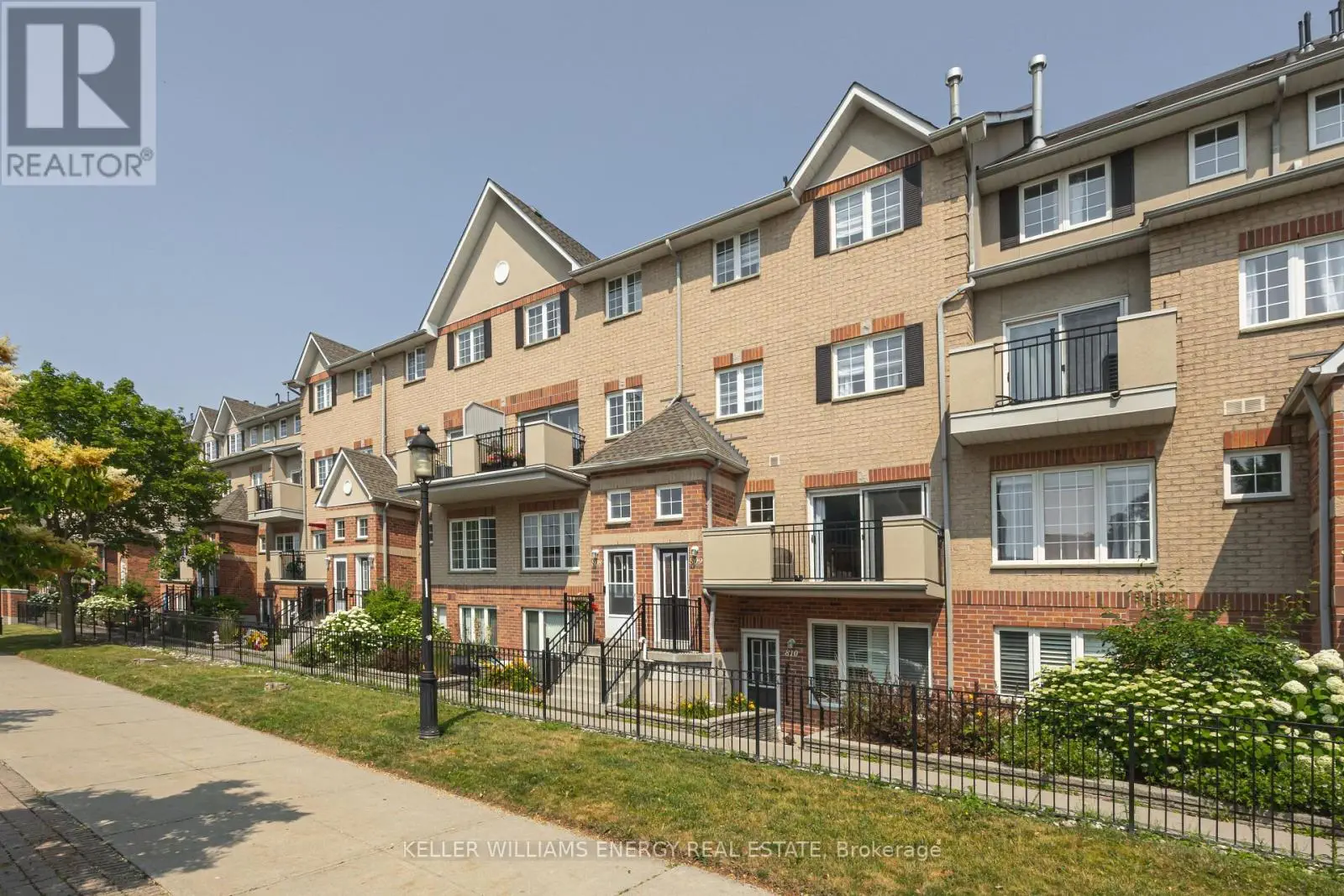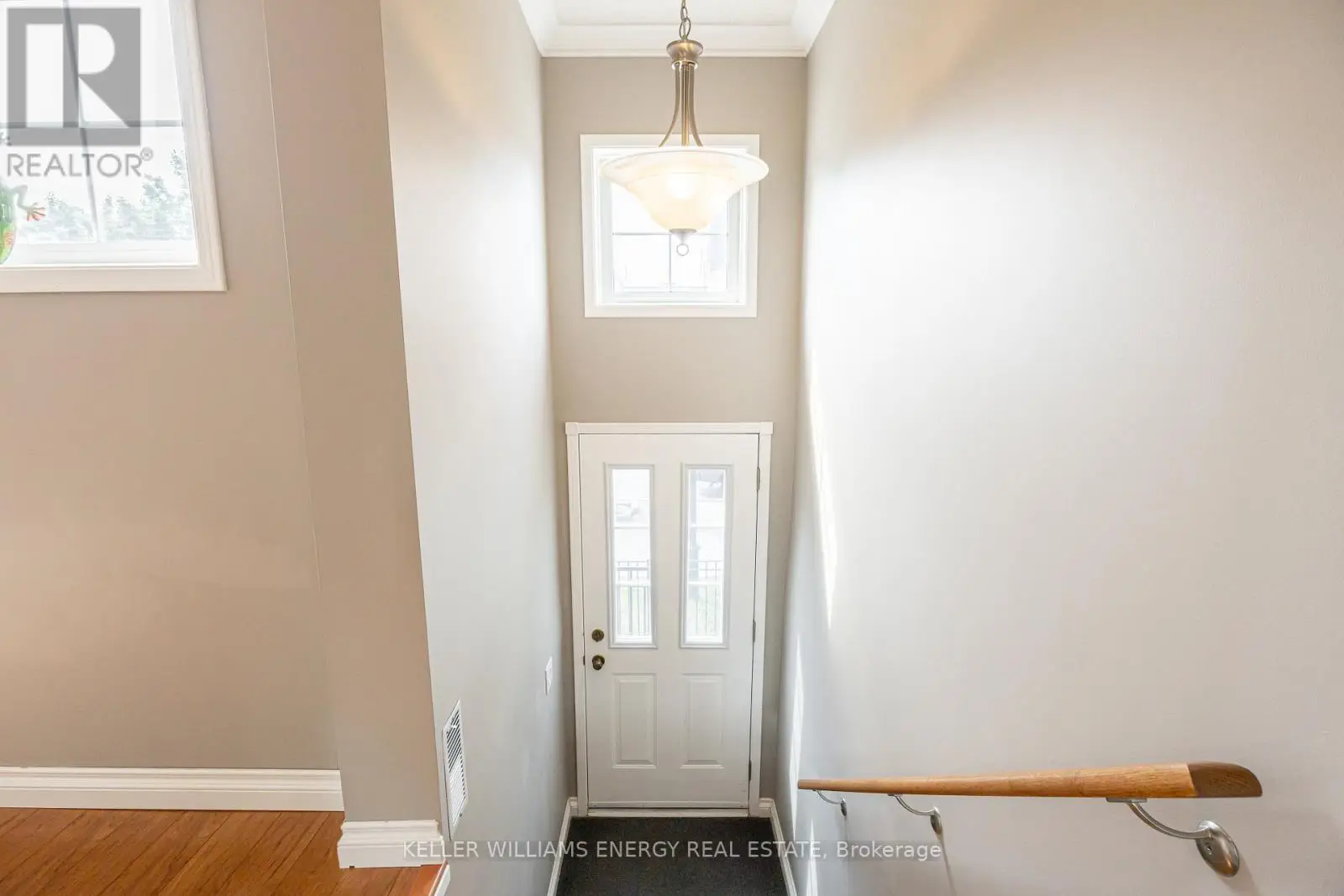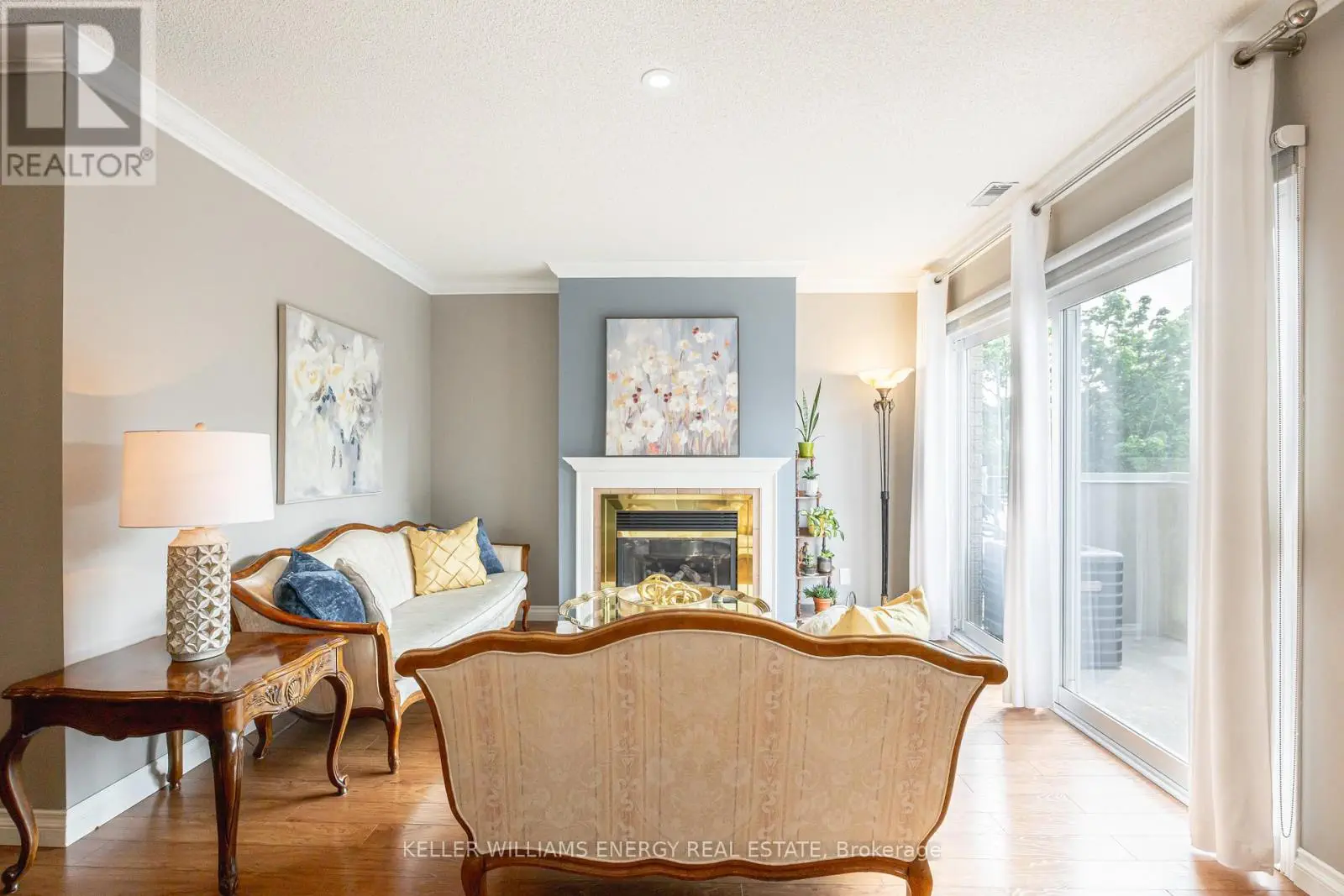809 - 1400 The Esplanade N Pickering, Ontario L1V 6V2
$699,900Maintenance, Water, Common Area Maintenance
$861 Monthly
Maintenance, Water, Common Area Maintenance
$861 MonthlyAmazing Location! Welcome to this gorgeous 3 bed, 3 bath condo townhome in the sought-after Town Centre neighbourhood of Pickering. Freshly painted and featuring new laminate flooring throughout, this move-in-ready.home greets you with a bright and open main floor boasting sunny southern exposure. The spacious living room includes a cozy gas fireplace and a walk-out to your private terrace perfect for your morning coffee, evening relaxation or family bbq with a natural gas bbq hook-up. The layout flows seamlessly into the dining area and open-concept kitchen, ideal for entertaining. The second floor offers two generous sized bedrooms, a full bathroom, and a versatile loft space perfect for a home office or reading nook. The third level is your private primary retreat, featuring an oversized bedroom, a 4 piece ensuite with whirlpool tub and separate shower, and a large walk-in closet. A spacious storage room adds extra convenience. This unit include 2 tandem underground parking spots, a locker for added storage, Walking distance to the library, recreation centre, Pickering Town Centre, Pickering Go Station, public transit, great schools, shopping and restaurants. Close to Hwy 401/407. (id:59743)
Property Details
| MLS® Number | E12263697 |
| Property Type | Single Family |
| Community Name | Town Centre |
| Amenities Near By | Public Transit, Place Of Worship, Park, Schools |
| Community Features | Pet Restrictions, Community Centre |
| Features | Elevator, In Suite Laundry |
| Parking Space Total | 2 |
Building
| Bathroom Total | 3 |
| Bedrooms Above Ground | 3 |
| Bedrooms Total | 3 |
| Amenities | Party Room, Visitor Parking, Fireplace(s), Storage - Locker |
| Appliances | Central Vacuum, Water Heater, Blinds, Dishwasher, Dryer, Microwave, Stove, Washer, Refrigerator |
| Cooling Type | Central Air Conditioning |
| Exterior Finish | Brick, Concrete |
| Fire Protection | Security Guard, Security System |
| Fireplace Present | Yes |
| Fireplace Total | 1 |
| Flooring Type | Laminate, Ceramic |
| Half Bath Total | 1 |
| Heating Fuel | Natural Gas |
| Heating Type | Forced Air |
| Stories Total | 3 |
| Size Interior | 1,600 - 1,799 Ft2 |
| Type | Row / Townhouse |
Parking
| Underground | |
| Garage |
Land
| Acreage | No |
| Land Amenities | Public Transit, Place Of Worship, Park, Schools |
| Landscape Features | Landscaped |
Rooms
| Level | Type | Length | Width | Dimensions |
|---|---|---|---|---|
| Second Level | Loft | 4.01 m | 2.83 m | 4.01 m x 2.83 m |
| Second Level | Bedroom 2 | 2.85 m | 4.26 m | 2.85 m x 4.26 m |
| Second Level | Bedroom 3 | 2.86 m | 4.26 m | 2.86 m x 4.26 m |
| Third Level | Primary Bedroom | 5.79 m | 5.87 m | 5.79 m x 5.87 m |
| Third Level | Pantry | 2.54 m | 1.37 m | 2.54 m x 1.37 m |
| Main Level | Living Room | 5.79 m | 3.8 m | 5.79 m x 3.8 m |
| Main Level | Dining Room | 3.07 m | 4.38 m | 3.07 m x 4.38 m |
| Main Level | Kitchen | 2.67 m | 3.28 m | 2.67 m x 3.28 m |

Salesperson
(905) 723-5944
(905) 430-2320
www.vanessahopman.com/
www.facebook.com/VanessaHopmanKellerWilliams/

285 Taunton Road East Unit: 1a
Oshawa, Ontario L1G 3V2
(905) 723-5944
www.kellerwilliamsenergy.ca/
Contact Us
Contact us for more information












































