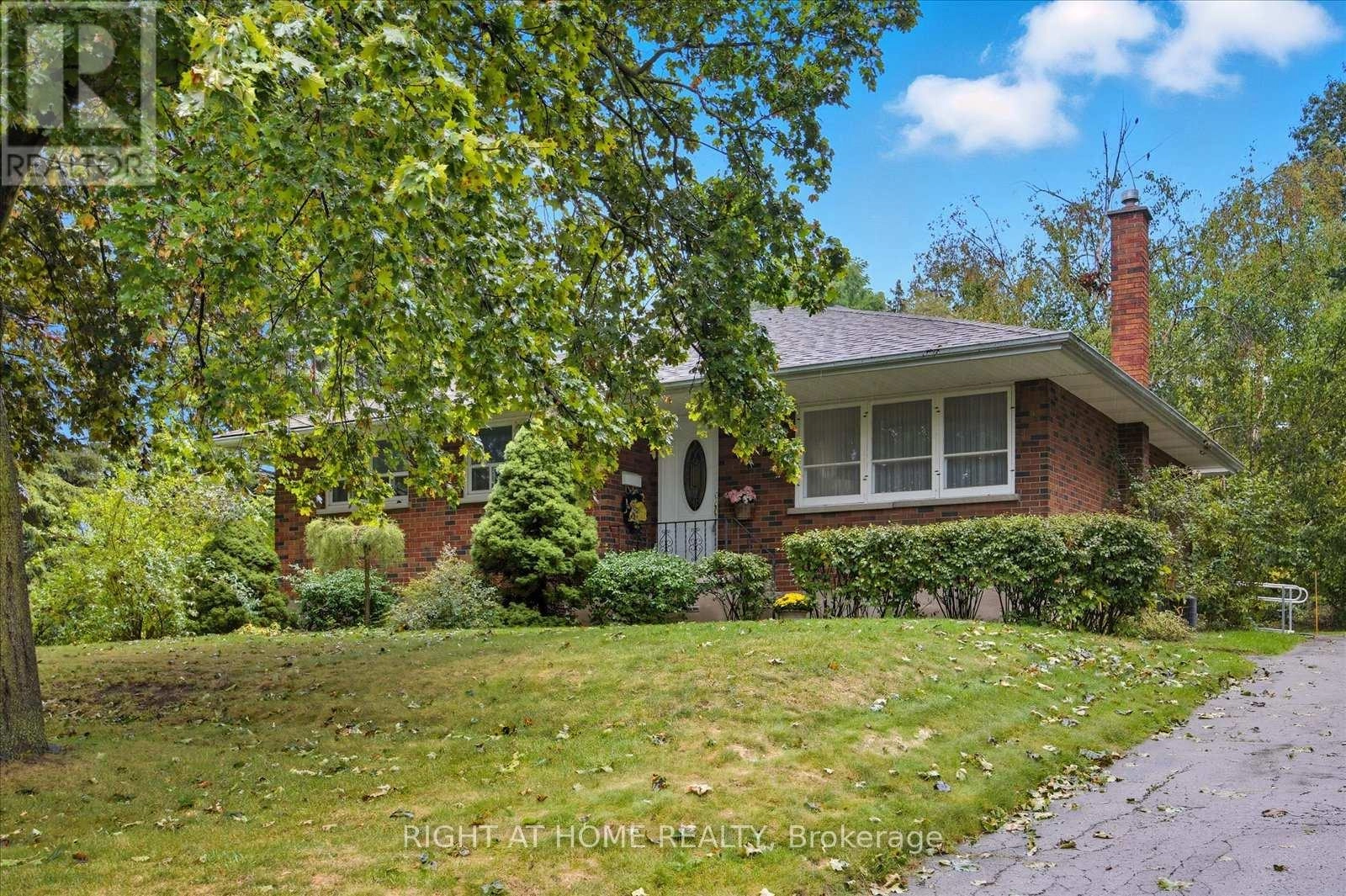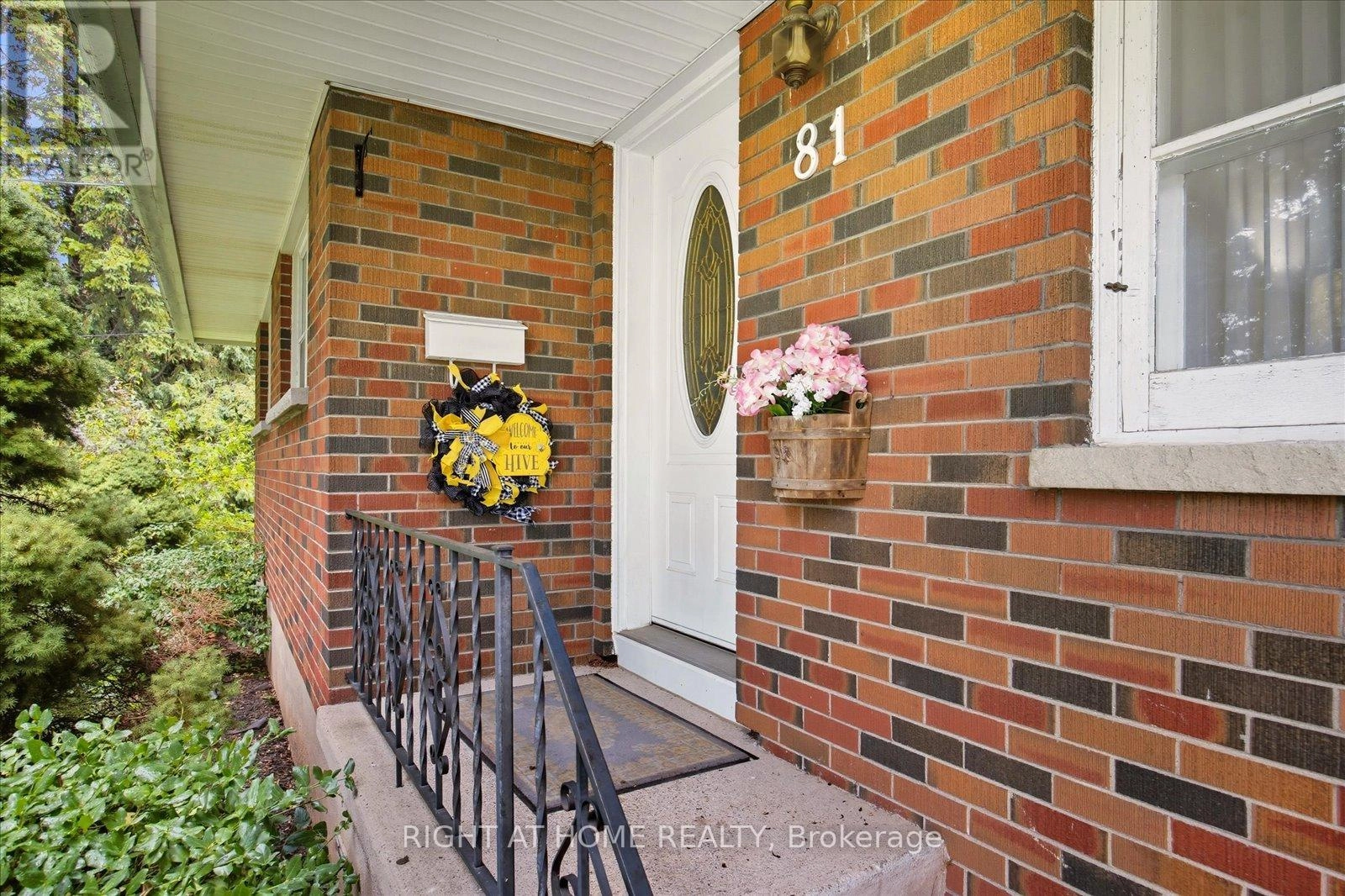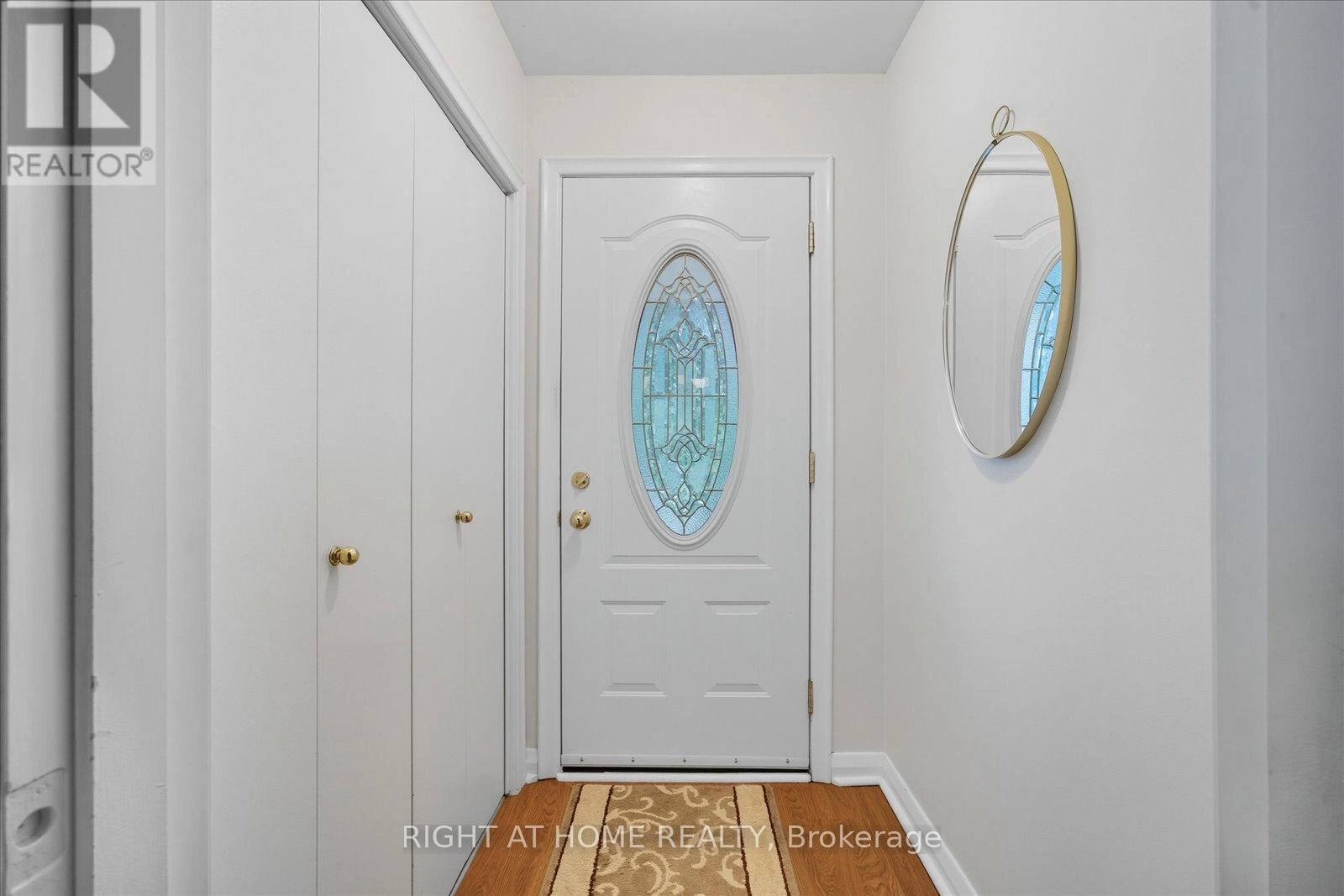4 Bedroom
1 Bathroom
1,100 - 1,500 ft2
Bungalow
Fireplace
Central Air Conditioning
Forced Air
$1,079,000
First time ever offered this Charming Bungalow with Endless Potential in the Heart of Whitby nestled on a quiet crescent in one of Whitby's most desirable neighborhoods, this solidly built home offers a rare opportunity to own a large, pie-shaped lot backing onto a park right in town. The property is dotted with mature fruit trees(2 peach , 1 pear, and 1 apple) making it a dream for garden enthusiasts and those who love a private, natural setting.The home itself boasts strong bones and a well-laid foundation, with a spacious lower level featuring one finished room and impressively high ceilings and endless potential for finishing. With 200-amp service already in place, this property is ready to support modern upgrades and expansion. The generous lot provides plenty of room to add a double-car garage, while still preserving ample outdoor space.Set in a quiet, family-friendly neighborhood, this property combines privacy, charm, and the convenience of being close to everything Whitby has to offer. Homes with this kind of lot, character, and potential are a rare find in the heart of Whitby Perfect for buyers looking to create their dream home with their own personal touch. (id:59743)
Property Details
|
MLS® Number
|
E12420676 |
|
Property Type
|
Single Family |
|
Community Name
|
Blue Grass Meadows |
|
Equipment Type
|
Water Heater - Gas, Water Heater |
|
Features
|
Cul-de-sac, Backs On Greenbelt |
|
Parking Space Total
|
5 |
|
Rental Equipment Type
|
Water Heater - Gas, Water Heater |
Building
|
Bathroom Total
|
1 |
|
Bedrooms Above Ground
|
3 |
|
Bedrooms Below Ground
|
1 |
|
Bedrooms Total
|
4 |
|
Age
|
51 To 99 Years |
|
Amenities
|
Fireplace(s) |
|
Appliances
|
Blinds, Window Coverings |
|
Architectural Style
|
Bungalow |
|
Basement Development
|
Partially Finished |
|
Basement Type
|
N/a (partially Finished) |
|
Construction Style Attachment
|
Detached |
|
Cooling Type
|
Central Air Conditioning |
|
Exterior Finish
|
Brick |
|
Fireplace Present
|
Yes |
|
Fireplace Total
|
1 |
|
Flooring Type
|
Laminate |
|
Foundation Type
|
Block |
|
Heating Fuel
|
Natural Gas |
|
Heating Type
|
Forced Air |
|
Stories Total
|
1 |
|
Size Interior
|
1,100 - 1,500 Ft2 |
|
Type
|
House |
|
Utility Water
|
Municipal Water |
Parking
Land
|
Acreage
|
No |
|
Sewer
|
Sanitary Sewer |
|
Size Depth
|
229 Ft ,1 In |
|
Size Frontage
|
80 Ft ,3 In |
|
Size Irregular
|
80.3 X 229.1 Ft ; Rear 209.37south 166.53 |
|
Size Total Text
|
80.3 X 229.1 Ft ; Rear 209.37south 166.53 |
|
Zoning Description
|
Residential |
Rooms
| Level |
Type |
Length |
Width |
Dimensions |
|
Basement |
Family Room |
5.18 m |
3.17 m |
5.18 m x 3.17 m |
|
Main Level |
Kitchen |
3.31 m |
3.47 m |
3.31 m x 3.47 m |
|
Main Level |
Living Room |
5.28 m |
4.59 m |
5.28 m x 4.59 m |
|
Main Level |
Dining Room |
3.78 m |
3.25 m |
3.78 m x 3.25 m |
|
Main Level |
Primary Bedroom |
3.59 m |
3.37 m |
3.59 m x 3.37 m |
|
Main Level |
Bedroom 2 |
3.32 m |
3.38 m |
3.32 m x 3.38 m |
|
Main Level |
Bedroom 3 |
2.35 m |
3.31 m |
2.35 m x 3.31 m |
Utilities
|
Cable
|
Installed |
|
Electricity
|
Installed |
|
Sewer
|
Installed |
https://www.realtor.ca/real-estate/28899764/81-meadow-crescent-whitby-blue-grass-meadows-blue-grass-meadows





































