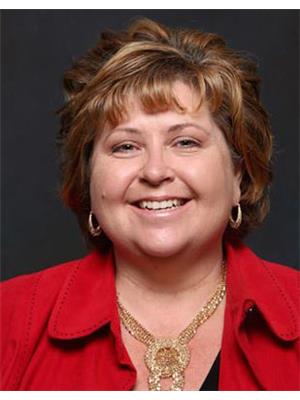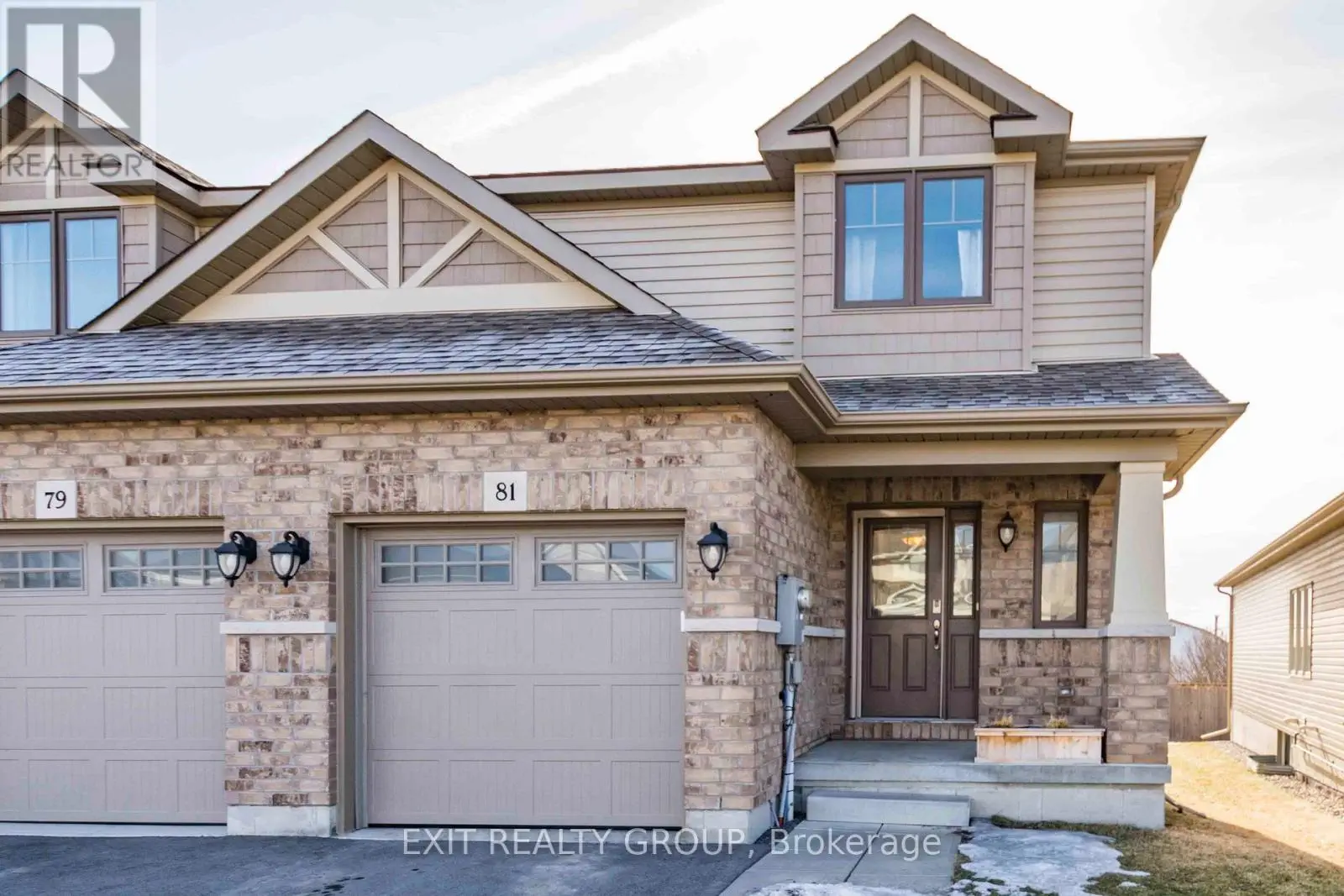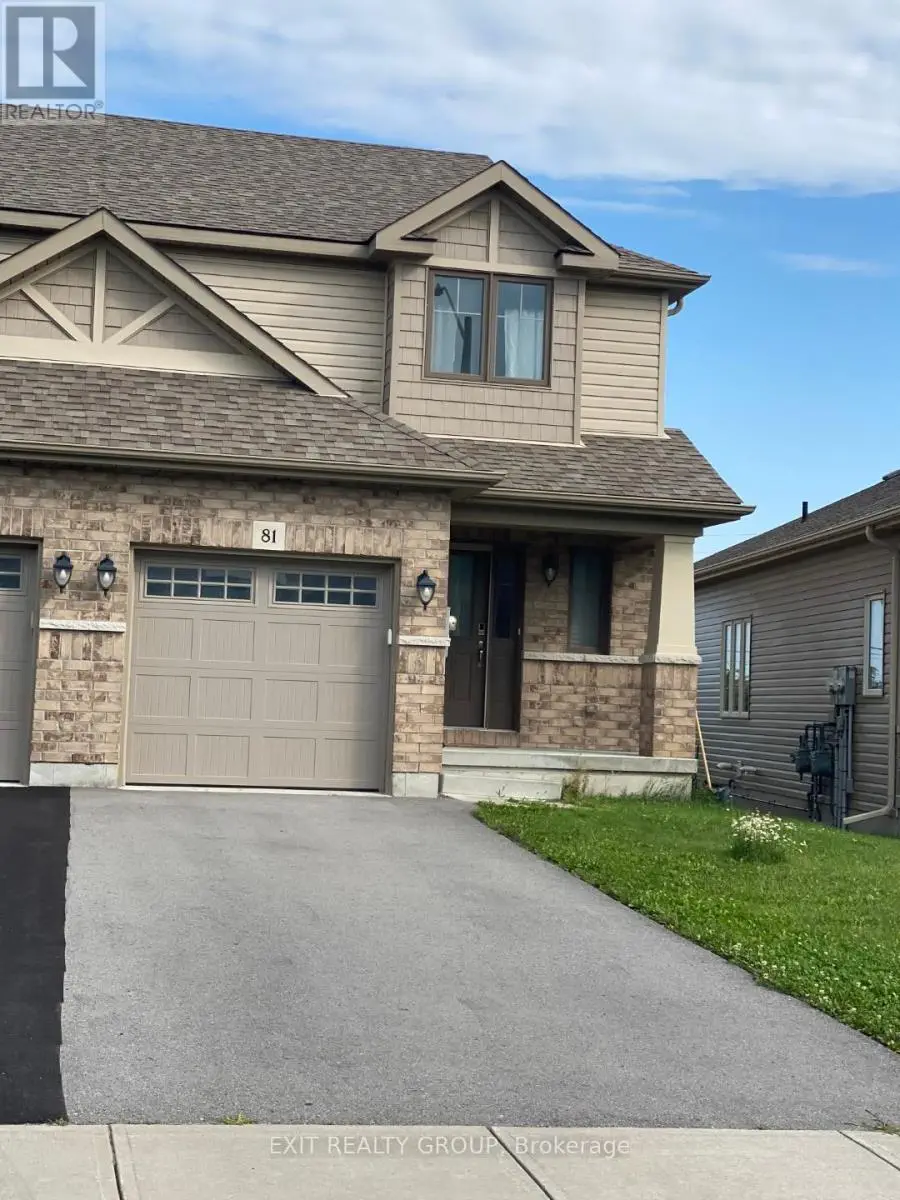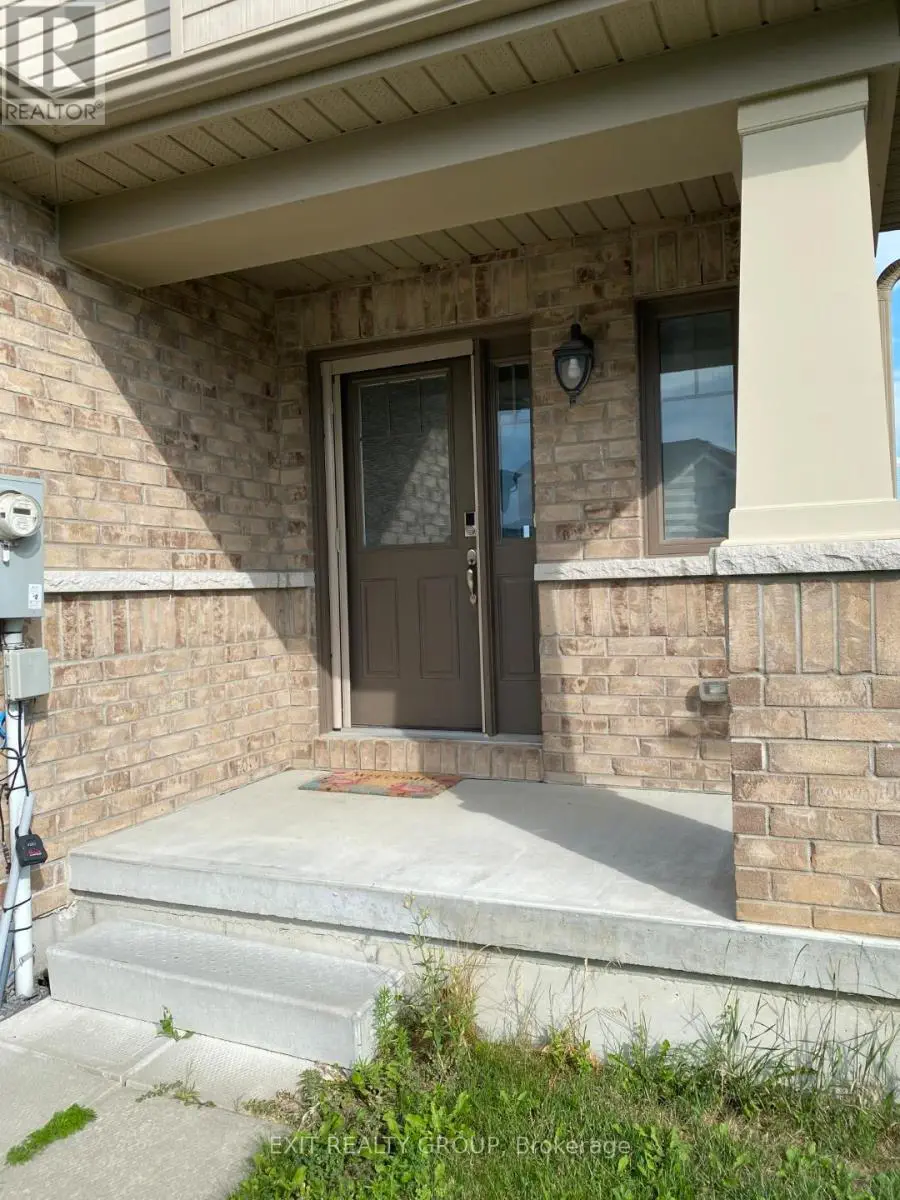81 Mountain Ash Drive Belleville, Ontario K8N 0E3
$594,500
MOTIVATED SELLERS!! Welcome to 81 Mountain Ash Dr., which is located in Heritage Park subdivision in the beautiful city of Belleville! Whether you are looking for a fully finished family home or an investment property this home is perfect for you! This 2 storey, end-unit townhouse has 3 bedrooms and 3.5 bathrooms and a single car garage. Added BONUS is that the basement is FINISHED! The open concept kitchen, dining and living room gets plenty of sunlight from the Southern exposure. Walk out the sliding patio doors onto the deck to enjoy a BBQ or soak in the sunshine. There's plenty of storage space throughout the home. Close to all shopping and amenities including quick access to Hwy. 401, Loyalist College & CFB Trenton! Enjoy this peaceful and friendly neighbourhood. (id:59743)
Property Details
| MLS® Number | X11973950 |
| Property Type | Single Family |
| Amenities Near By | Hospital |
| Community Features | Community Centre, School Bus |
| Equipment Type | Water Heater - Tankless |
| Features | Sloping |
| Parking Space Total | 3 |
| Rental Equipment Type | Water Heater - Tankless |
| Structure | Deck |
Building
| Bathroom Total | 4 |
| Bedrooms Above Ground | 3 |
| Bedrooms Total | 3 |
| Appliances | Water Heater - Tankless, Water Meter, Blinds, Dishwasher, Dryer, Microwave, Refrigerator, Stove, Washer |
| Basement Development | Finished |
| Basement Type | N/a (finished) |
| Construction Style Attachment | Attached |
| Cooling Type | Central Air Conditioning |
| Exterior Finish | Brick, Vinyl Siding |
| Fire Protection | Smoke Detectors |
| Foundation Type | Poured Concrete |
| Half Bath Total | 1 |
| Heating Fuel | Natural Gas |
| Heating Type | Forced Air |
| Stories Total | 2 |
| Type | Row / Townhouse |
| Utility Water | Municipal Water |
Parking
| Garage |
Land
| Acreage | No |
| Land Amenities | Hospital |
| Sewer | Sanitary Sewer |
| Size Depth | 115 Ft ,1 In |
| Size Frontage | 25 Ft ,1 In |
| Size Irregular | 25.1 X 115.09 Ft |
| Size Total Text | 25.1 X 115.09 Ft|under 1/2 Acre |
| Zoning Description | R2-1 |
Rooms
| Level | Type | Length | Width | Dimensions |
|---|---|---|---|---|
| Second Level | Primary Bedroom | 3.96 m | 3.12 m | 3.96 m x 3.12 m |
| Second Level | Bedroom 2 | 3.12 m | 2.87 m | 3.12 m x 2.87 m |
| Second Level | Bedroom 3 | 3.35 m | 2.84 m | 3.35 m x 2.84 m |
| Basement | Recreational, Games Room | 5.54 m | 3.76 m | 5.54 m x 3.76 m |
| Ground Level | Living Room | 5.72 m | 3.76 m | 5.72 m x 3.76 m |
| Ground Level | Kitchen | 3.78 m | 3.05 m | 3.78 m x 3.05 m |
Utilities
| Cable | Available |
| Sewer | Installed |
https://www.realtor.ca/real-estate/27918313/81-mountain-ash-drive-belleville

Salesperson
(613) 922-0410
www.kellybturnskeys.ca/
www.facebook.com/KellyBatExitRealty
x.com/KellyBoutilier1
www.linkedin.com/in/kelly-boutilier-3a4a8138

309 Dundas Street East
Trenton, Ontario K8V 1M1
(613) 394-1800
(613) 394-9900
www.exitrealtygroup.ca/
Contact Us
Contact us for more information
























