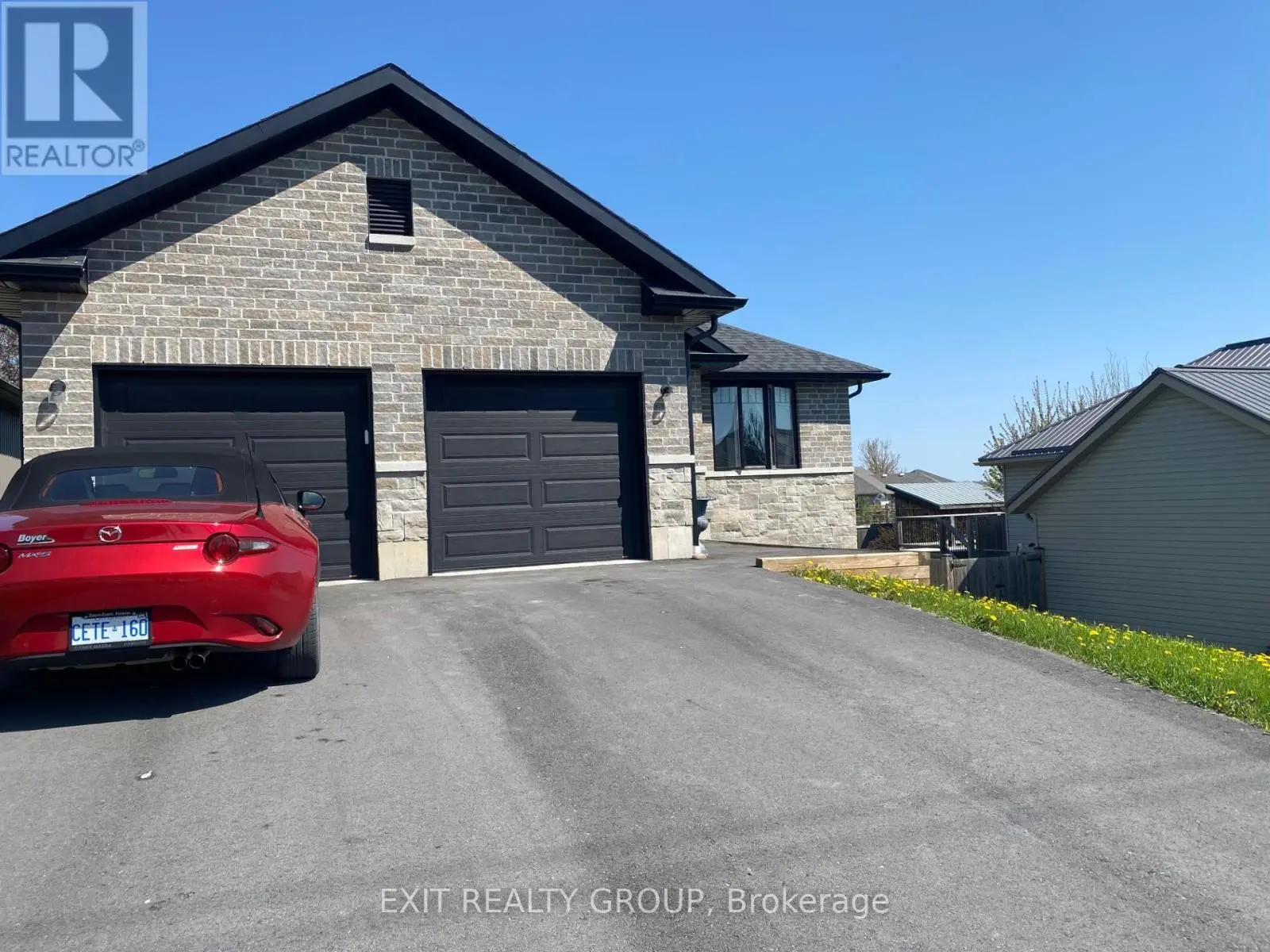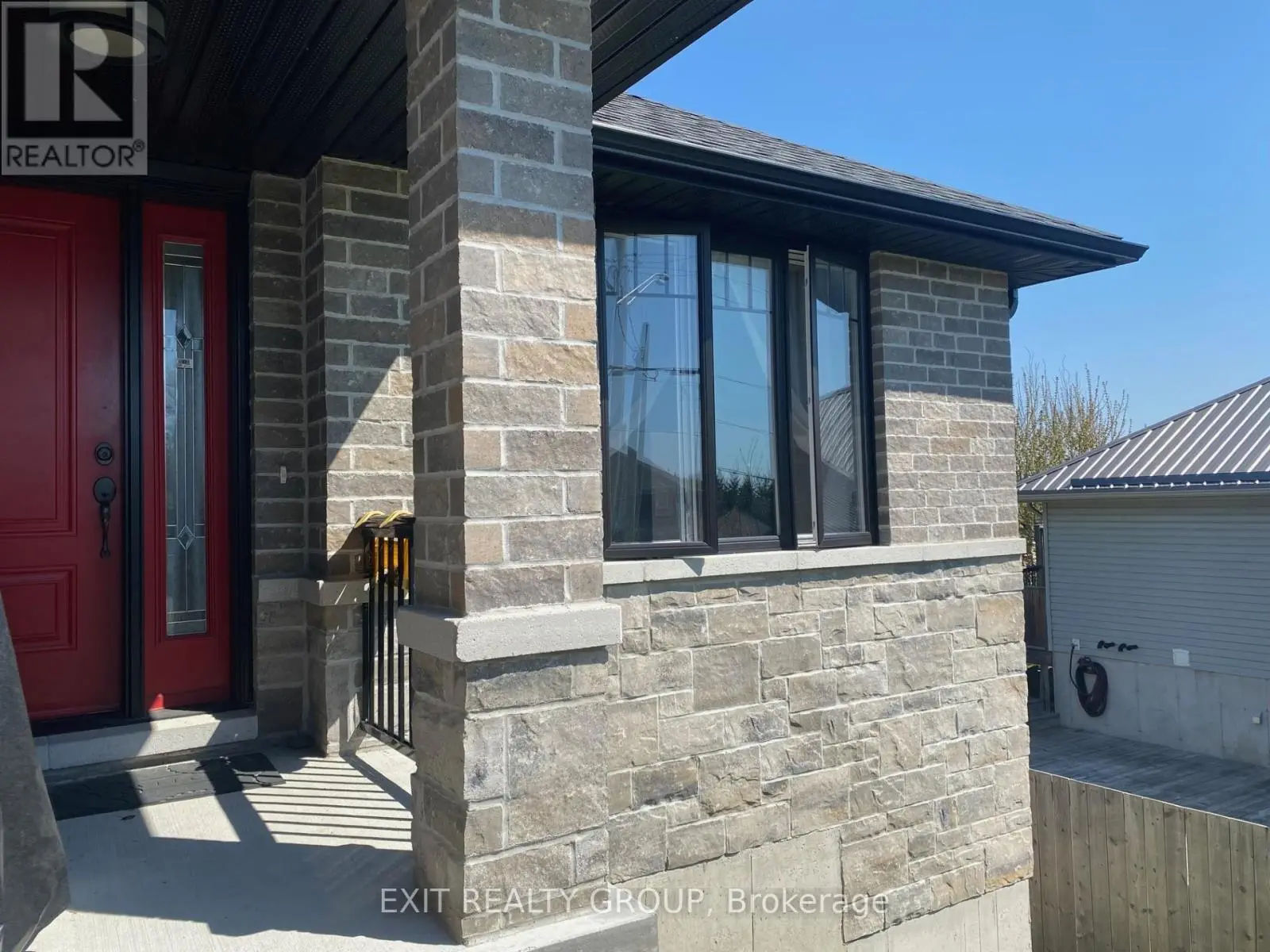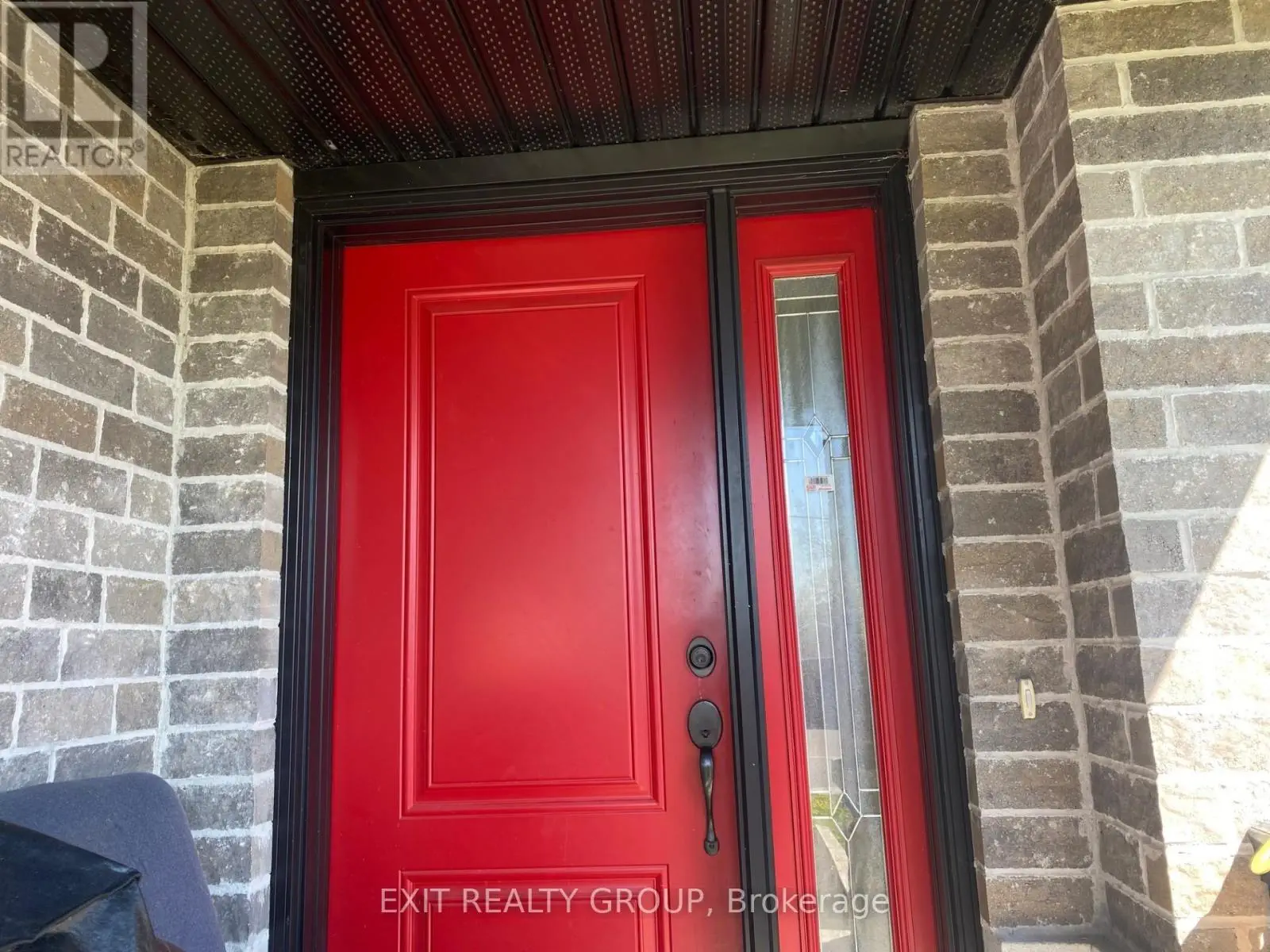82 Huffman Road Quinte West, Ontario K0K 2C0
2 Bedroom
2 Bathroom
700 - 1,100 ft2
Bungalow
Central Air Conditioning
Forced Air
$2,000 Monthly
Welcome to this bright and spacious main floor unit in a well-maintained bungalow, located in a great neighbourhood within the friendly community of Frankford. This inviting 2-bedroom layout features a large primary bedroom with a walk-in closet and a private 3-piece ensuite. Enjoy the open-concept design of the living, dining, and kitchen areas - perfect for relaxing or entertaining. Step out to a level backyard with a deck, ideal for outdoor enjoyment. Don't miss this opportunity to live in a peaceful, community-oriented setting just minutes from local amenities. (id:59743)
Property Details
| MLS® Number | X12142656 |
| Property Type | Single Family |
| Neigbourhood | Rosewood Acres |
| Community Name | Frankford Ward |
| Amenities Near By | Beach, Marina, Place Of Worship, Public Transit |
| Community Features | School Bus |
| Features | Sloping |
| Parking Space Total | 2 |
| Structure | Deck |
Building
| Bathroom Total | 2 |
| Bedrooms Above Ground | 2 |
| Bedrooms Total | 2 |
| Appliances | Dishwasher, Dryer, Stove, Washer, Refrigerator |
| Architectural Style | Bungalow |
| Basement Development | Unfinished |
| Basement Type | Full (unfinished) |
| Construction Style Attachment | Detached |
| Cooling Type | Central Air Conditioning |
| Exterior Finish | Brick, Vinyl Siding |
| Foundation Type | Poured Concrete |
| Heating Fuel | Natural Gas |
| Heating Type | Forced Air |
| Stories Total | 1 |
| Size Interior | 700 - 1,100 Ft2 |
| Type | House |
| Utility Water | Municipal Water |
Parking
| Attached Garage | |
| Garage |
Land
| Acreage | No |
| Land Amenities | Beach, Marina, Place Of Worship, Public Transit |
| Sewer | Sanitary Sewer |
| Size Depth | 118 Ft |
| Size Frontage | 50 Ft |
| Size Irregular | 50 X 118 Ft |
| Size Total Text | 50 X 118 Ft|under 1/2 Acre |
Rooms
| Level | Type | Length | Width | Dimensions |
|---|---|---|---|---|
| Ground Level | Living Room | 3.65 m | 5.48 m | 3.65 m x 5.48 m |
| Ground Level | Kitchen | 2.94 m | 3.91 m | 2.94 m x 3.91 m |
| Ground Level | Dining Room | 3.04 m | 3.65 m | 3.04 m x 3.65 m |
| Ground Level | Primary Bedroom | 4.11 m | 3.78 m | 4.11 m x 3.78 m |
| Ground Level | Bedroom 2 | 3.4 m | 3.58 m | 3.4 m x 3.58 m |
| Ground Level | Laundry Room | 1.98 m | 1.67 m | 1.98 m x 1.67 m |

Marylou Frost
Salesperson
(343) 263-4654
Salesperson
(343) 263-4654

EXIT REALTY GROUP
309 Dundas Street East
Trenton, Ontario K8V 1M1
309 Dundas Street East
Trenton, Ontario K8V 1M1
(613) 394-1800
(613) 394-9900
www.exitrealtygroup.ca/
Contact Us
Contact us for more information

























