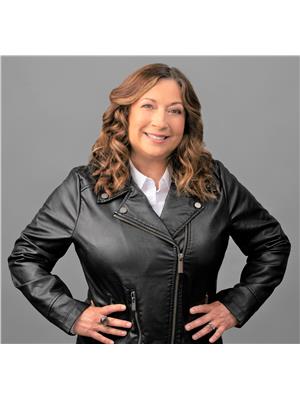82 River Heights Road Marmora And Lake, Ontario K0K 2M0
$629,900
Custom built, beautifully maintained 3 bedroom bungalow on just under 2 acres crafted by local renowned stone mason! Features an open concept kitchen/living room/dining room with walkout from French doors to deck and backyard. Main bedroom has a 3 piece ensuite with skylight, French doors with built in blinds and walkout to separate deck overlooking mature trees. Lower level has Rec room, WETT certified woodstove, 3rd bedroom, 2 piece bathroom and a large family room which could be used as a 4th bedroom, office or reconfigured to an in-law suite. Lower level also has a separate staircase and walkout. Also features a double detached stone garage, circular paved driveway, generator which was purchased in 2023 and never used. Extra bonus...the septic system was installed in 2024. Pre-Home Inspection Report December 13, 2024 is available upon request. February 1st, 2025 possession date is ideal. This one of a kind home has deeded access to Crowe River just around the corner, available for all your summer activities, fishing, swimming, boating etc. Public boat launch is also available just a few blocks away from downtown Marmora, water park, and the many amenities it has to offer. (id:59743)
Property Details
| MLS® Number | X11892192 |
| Property Type | Single Family |
| AmenitiesNearBy | Park, Place Of Worship |
| CommunityFeatures | School Bus |
| EquipmentType | None |
| Features | Irregular Lot Size, Partially Cleared, Flat Site |
| ParkingSpaceTotal | 10 |
| RentalEquipmentType | None |
| Structure | Deck |
| WaterFrontType | Waterfront |
Building
| BathroomTotal | 3 |
| BedroomsAboveGround | 2 |
| BedroomsBelowGround | 1 |
| BedroomsTotal | 3 |
| Amenities | Fireplace(s) |
| Appliances | Water Heater, Water Softener, Dishwasher, Dryer, Freezer, Refrigerator, Stove, Washer |
| ArchitecturalStyle | Raised Bungalow |
| BasementDevelopment | Finished |
| BasementFeatures | Walk Out |
| BasementType | Full (finished) |
| ConstructionStyleAttachment | Detached |
| CoolingType | Window Air Conditioner |
| ExteriorFinish | Stone |
| FireProtection | Smoke Detectors |
| FireplacePresent | Yes |
| FireplaceTotal | 1 |
| FireplaceType | Woodstove |
| FlooringType | Hardwood |
| FoundationType | Block |
| HalfBathTotal | 1 |
| HeatingFuel | Electric |
| HeatingType | Baseboard Heaters |
| StoriesTotal | 1 |
| Type | House |
Parking
| Detached Garage |
Land
| AccessType | Public Road, Year-round Access |
| Acreage | No |
| LandAmenities | Park, Place Of Worship |
| Sewer | Septic System |
| SizeDepth | 298 Ft ,11 In |
| SizeFrontage | 245 Ft ,2 In |
| SizeIrregular | 245.22 X 298.94 Ft ; 295.42 X 29.52 X 241.32 X 324.06 X265.36 |
| SizeTotalText | 245.22 X 298.94 Ft ; 295.42 X 29.52 X 241.32 X 324.06 X265.36|1/2 - 1.99 Acres |
| SurfaceWater | River/stream |
| ZoningDescription | Rr |
Rooms
| Level | Type | Length | Width | Dimensions |
|---|---|---|---|---|
| Lower Level | Laundry Room | 2.12 m | 3.11 m | 2.12 m x 3.11 m |
| Lower Level | Bathroom | 0.97 m | 2.16 m | 0.97 m x 2.16 m |
| Lower Level | Bedroom | 3.88 m | 4.76 m | 3.88 m x 4.76 m |
| Lower Level | Recreational, Games Room | 3.91 m | 6.96 m | 3.91 m x 6.96 m |
| Lower Level | Family Room | 4.46 m | 6.36 m | 4.46 m x 6.36 m |
| Main Level | Living Room | 4.02 m | 5.89 m | 4.02 m x 5.89 m |
| Main Level | Dining Room | 3.32 m | 2.71 m | 3.32 m x 2.71 m |
| Main Level | Kitchen | 3.32 m | 4.22 m | 3.32 m x 4.22 m |
| Main Level | Primary Bedroom | 4.64 m | 4.39 m | 4.64 m x 4.39 m |
| Main Level | Bathroom | 1.63 m | 1.97 m | 1.63 m x 1.97 m |
| Main Level | Bedroom | 3.77 m | 3.82 m | 3.77 m x 3.82 m |
| Main Level | Bathroom | 3.77 m | 2.5 m | 3.77 m x 2.5 m |
Utilities
| Cable | Available |
https://www.realtor.ca/real-estate/27736363/82-river-heights-road-marmora-and-lake

Broker
(705) 748-4056
(613) 827-8786

244 Aylmer Street N
Peterborough, Ontario K9J 3K6
(705) 748-4056
Interested?
Contact us for more information









































