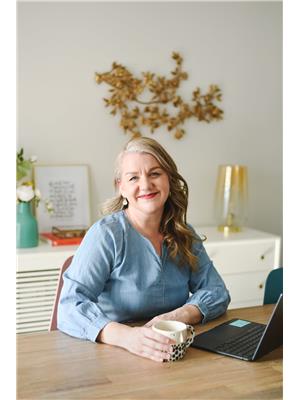825 County Road 8 Road Prince Edward County, Ontario K0K 2T0
$699,900
Welcome to this beautifully remodelled 1,000 sq. ft. bungalow with sweeping rural views. Perfectly situated on a half-acre lot this home is truly move-in ready. This charming property features 3 bedrooms and 1.5 bathrooms, all updated with stylish, modern finishes that blend functionality with a cozy, inviting atmosphere. Inside, you'll find an open-concept living area with all new flooring and a sleek kitchen complete with stainless steel appliances, farmhouse sink, two-tone cabinetry, and plenty of counter space for meal preparation. With cathedral ceilings throughout, the living and dining areas are bathed in natural light, creating an airy and welcoming environment. Outside, the half-acre lot provides plenty of room for gardening, relaxing, and outdoor activities, with a sense of privacy and tranquil views. If you are looking for more living space, the detached double garage (538 sq.ft) is fully insulated with power, updated windows, and a covered rear patio space offering so much potential. Whether you're looking for a workshop, studio, or planning to convert it into a second unit (subject to zoning approval), the possibilities here are endless with lots of parking in the double-entrance circular drive. Recent updates include new stainless steel appliances (2022), basement waterproofing & sump (August 2022), septic tank (October 2023), all new windows and doors (July 2023), new propane furnace with central air (December 2021), updated electrical and plumbing (January 2022), new roof shingles (October 2024). There really is nothing for you to do here but to plan your garden for this spring!! (id:59743)
Open House
This property has open houses!
2:00 pm
Ends at:4:00 pm
1:00 pm
Ends at:2:30 pm
Property Details
| MLS® Number | X11959073 |
| Property Type | Single Family |
| Community Name | Picton |
| Community Features | School Bus |
| Equipment Type | Water Heater |
| Features | Conservation/green Belt, Level, Carpet Free |
| Parking Space Total | 8 |
| Rental Equipment Type | Water Heater |
| Structure | Deck, Porch |
Building
| Bathroom Total | 2 |
| Bedrooms Above Ground | 3 |
| Bedrooms Total | 3 |
| Age | 51 To 99 Years |
| Appliances | Water Treatment, All |
| Architectural Style | Bungalow |
| Basement Type | Crawl Space |
| Construction Style Attachment | Detached |
| Cooling Type | Central Air Conditioning |
| Exterior Finish | Vinyl Siding |
| Foundation Type | Block |
| Half Bath Total | 1 |
| Heating Fuel | Propane |
| Heating Type | Forced Air |
| Stories Total | 1 |
| Size Interior | 700 - 1,100 Ft2 |
| Type | House |
| Utility Water | Drilled Well |
Parking
| Detached Garage |
Land
| Acreage | No |
| Sewer | Septic System |
| Size Depth | 147 Ft ,10 In |
| Size Frontage | 107 Ft ,10 In |
| Size Irregular | 107.9 X 147.9 Ft |
| Size Total Text | 107.9 X 147.9 Ft|under 1/2 Acre |
| Zoning Description | Rr1 |
Rooms
| Level | Type | Length | Width | Dimensions |
|---|---|---|---|---|
| Ground Level | Bathroom | 1.53 m | 1.33 m | 1.53 m x 1.33 m |
| Ground Level | Bathroom | 3.22 m | 2.43 m | 3.22 m x 2.43 m |
| Ground Level | Bedroom | 4.02 m | 3.47 m | 4.02 m x 3.47 m |
| Ground Level | Bedroom 2 | 2.89 m | 3.47 m | 2.89 m x 3.47 m |
| Ground Level | Kitchen | 3.96 m | 2.48 m | 3.96 m x 2.48 m |
| Ground Level | Bedroom 3 | 2.98 m | 3.47 m | 2.98 m x 3.47 m |
| Ground Level | Dining Room | 2.75 m | 2.48 m | 2.75 m x 2.48 m |
| Ground Level | Living Room | 5.31 m | 4.58 m | 5.31 m x 4.58 m |
Utilities
| Cable | Available |
| Wireless | Available |
| Electricity Connected | Connected |


(866) 530-7737

Salesperson
(613) 847-1234
nestinthecounty.com/
www.facebook.com/profile.php?id=100089571380355
x.com/nestinthecounty
www.linkedin.com/in/rebecca-wagler-9a8024b3/

(866) 530-7737
Contact Us
Contact us for more information
































