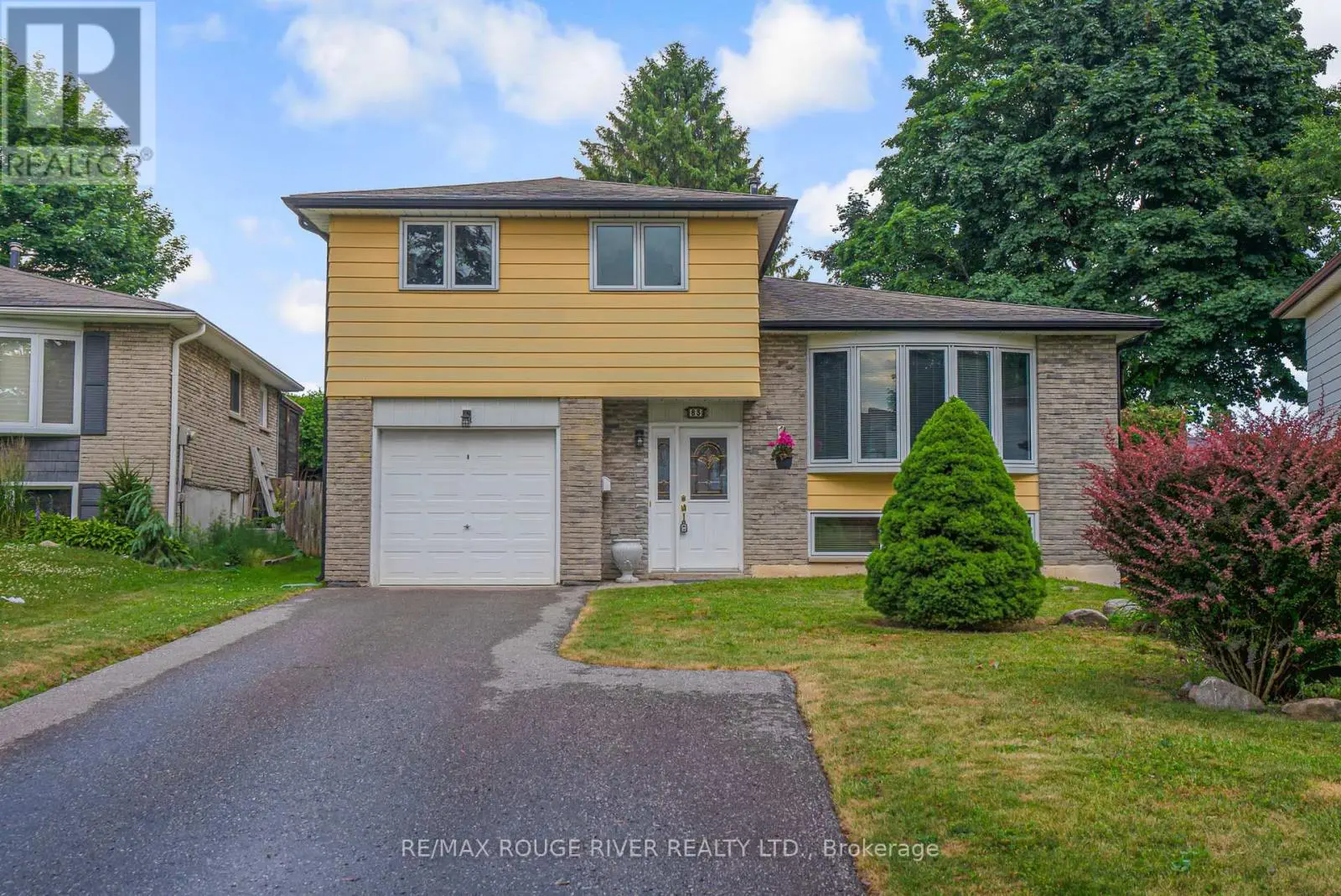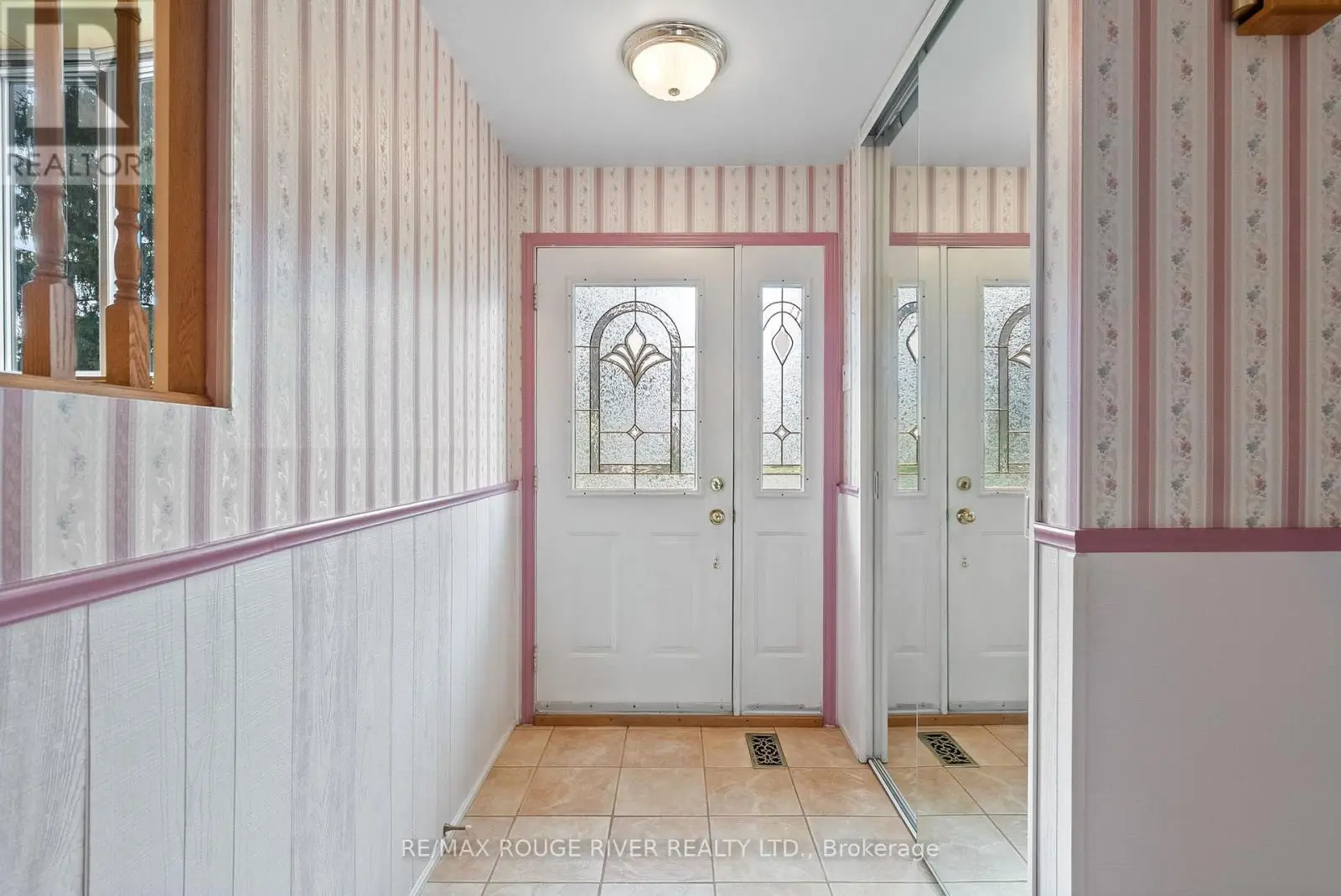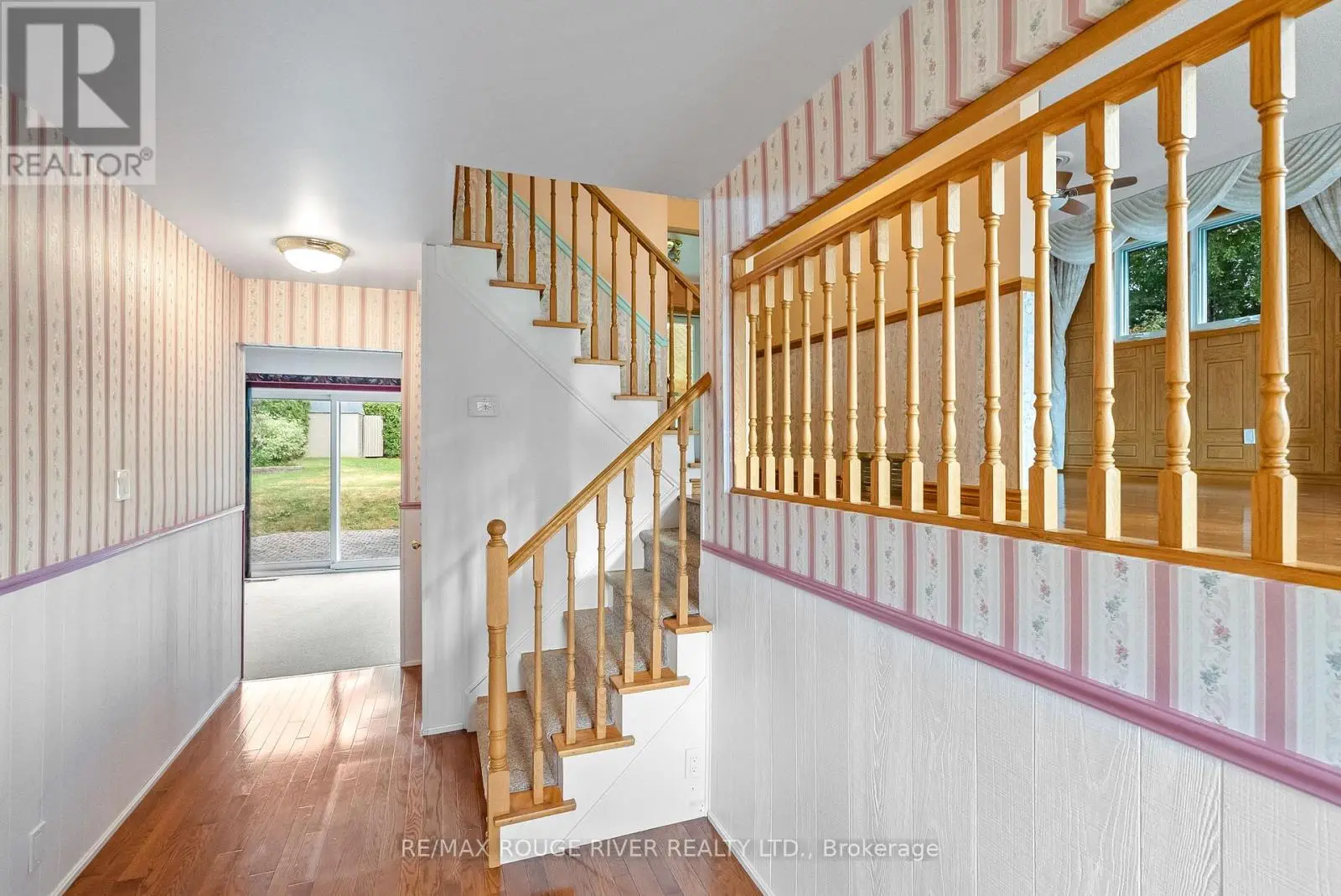83 Oakdale Drive Oshawa, Ontario L1H 6W9
$759,900
Welcome to this spacious and beautifully maintained 3-bedroom, 2-bathroom sidesplit, nestled on a mature lot in a sought-after neighborhood. This bright and inviting home features a sun-filled living room with gleaming hardwood floors and a large picture window overlooking the landscaped front yard. The open-concept living and dining area is perfect for entertaining. Enjoy meals in the cheery eat-in kitchen, complete with a breakfast area and a walkout to a fabulous 3-season sunroom. With skylights and expansive windows, this space offers serene views of the private backyard - an ideal spot for relaxing or hosting guests. The main-floor family room boasts a cozy fireplace, convenient powder room, and a walkout to the rear patio. Upstairs, the spacious primary bedroom offers his-and-hers closets, while the two additional bedrooms are generously sized with ample closet space. All three bedrooms share an updated main bathroom, combining modern style with everyday functionality. The finished lower level features a large open-concept rec room with a second fireplace and above-grade windows, providing natural light and a warm, inviting atmosphere. Located close to excellent schools, parks, shopping, and all amenities, this warm and welcoming home offers the perfect blend of comfort, space, and convenience. Don't miss this fantastic opportunity! (id:59743)
Open House
This property has open houses!
2:00 pm
Ends at:4:00 pm
Property Details
| MLS® Number | E12259517 |
| Property Type | Single Family |
| Neigbourhood | Harmony |
| Community Name | Donevan |
| Amenities Near By | Park, Place Of Worship, Schools, Hospital |
| Features | Irregular Lot Size |
| Parking Space Total | 6 |
Building
| Bathroom Total | 2 |
| Bedrooms Above Ground | 3 |
| Bedrooms Total | 3 |
| Appliances | All, Dishwasher, Dryer, Stove, Washer, Window Coverings, Refrigerator |
| Basement Development | Finished |
| Basement Type | N/a (finished) |
| Construction Style Attachment | Detached |
| Construction Style Split Level | Sidesplit |
| Cooling Type | Central Air Conditioning |
| Exterior Finish | Brick, Aluminum Siding |
| Fireplace Present | Yes |
| Flooring Type | Hardwood, Laminate, Carpeted |
| Foundation Type | Poured Concrete |
| Half Bath Total | 1 |
| Heating Fuel | Natural Gas |
| Heating Type | Forced Air |
| Size Interior | 1,500 - 2,000 Ft2 |
| Type | House |
| Utility Water | Municipal Water |
Parking
| Garage |
Land
| Acreage | No |
| Fence Type | Fenced Yard |
| Land Amenities | Park, Place Of Worship, Schools, Hospital |
| Sewer | Sanitary Sewer |
| Size Depth | 169 Ft ,1 In |
| Size Frontage | 40 Ft ,4 In |
| Size Irregular | 40.4 X 169.1 Ft ; 169.14 X 40.38 X 124.48 X 79.36 Ft |
| Size Total Text | 40.4 X 169.1 Ft ; 169.14 X 40.38 X 124.48 X 79.36 Ft |
Rooms
| Level | Type | Length | Width | Dimensions |
|---|---|---|---|---|
| Basement | Recreational, Games Room | 4.79 m | 5.79 m | 4.79 m x 5.79 m |
| Basement | Laundry Room | 3.21 m | 4.83 m | 3.21 m x 4.83 m |
| Main Level | Living Room | 4.86 m | 3.56 m | 4.86 m x 3.56 m |
| Main Level | Dining Room | 2.81 m | 3.31 m | 2.81 m x 3.31 m |
| Main Level | Kitchen | 2.91 m | 4.86 m | 2.91 m x 4.86 m |
| Upper Level | Primary Bedroom | 4.78 m | 3.37 m | 4.78 m x 3.37 m |
| Upper Level | Bedroom 2 | 3.58 m | 3 m | 3.58 m x 3 m |
| Upper Level | Bedroom 3 | 3.61 m | 2.44 m | 3.61 m x 2.44 m |
| Ground Level | Sunroom | 4.52 m | 2.91 m | 4.52 m x 2.91 m |
| Ground Level | Family Room | 4.39 m | 3.52 m | 4.39 m x 3.52 m |
https://www.realtor.ca/real-estate/28551539/83-oakdale-drive-oshawa-donevan-donevan


372 Taunton Road East Unit: 7
Whitby, Ontario L1R 0H4
(905) 655-8808
www.remaxrougeriver.com/
Contact Us
Contact us for more information









































