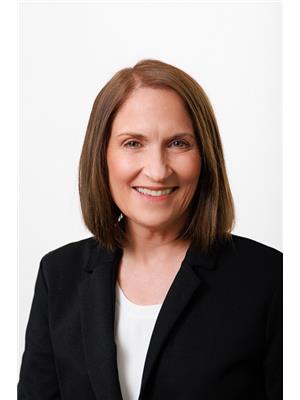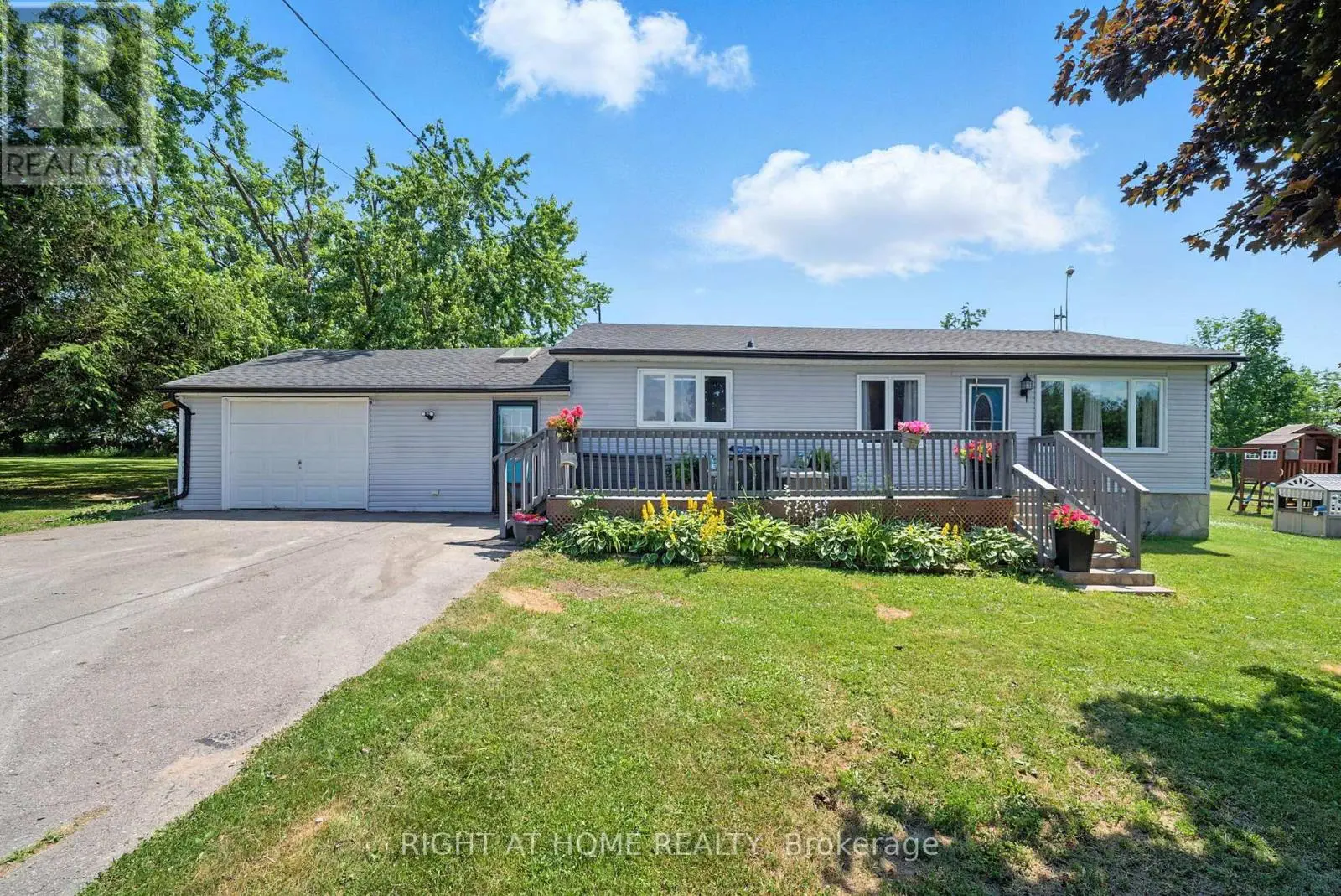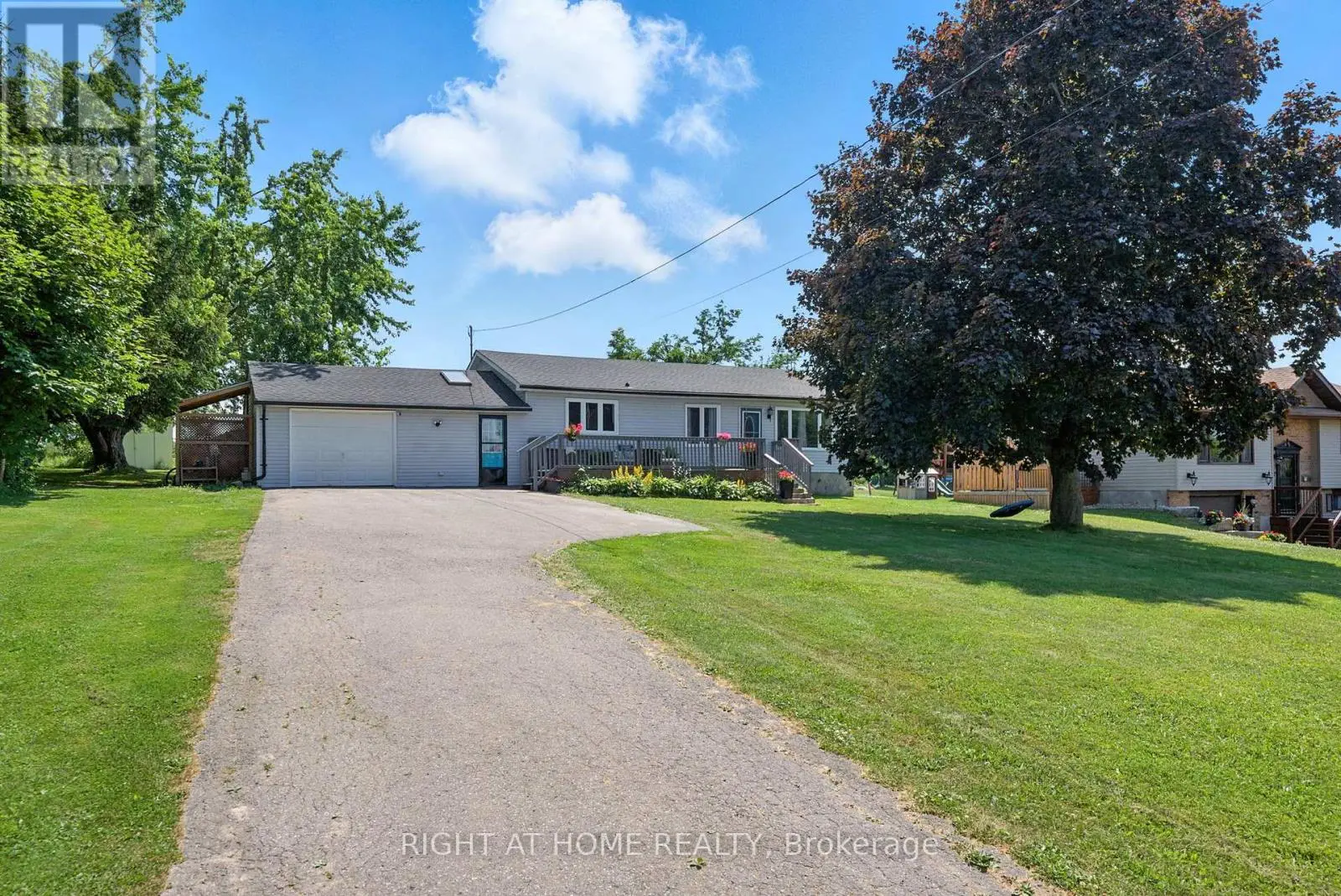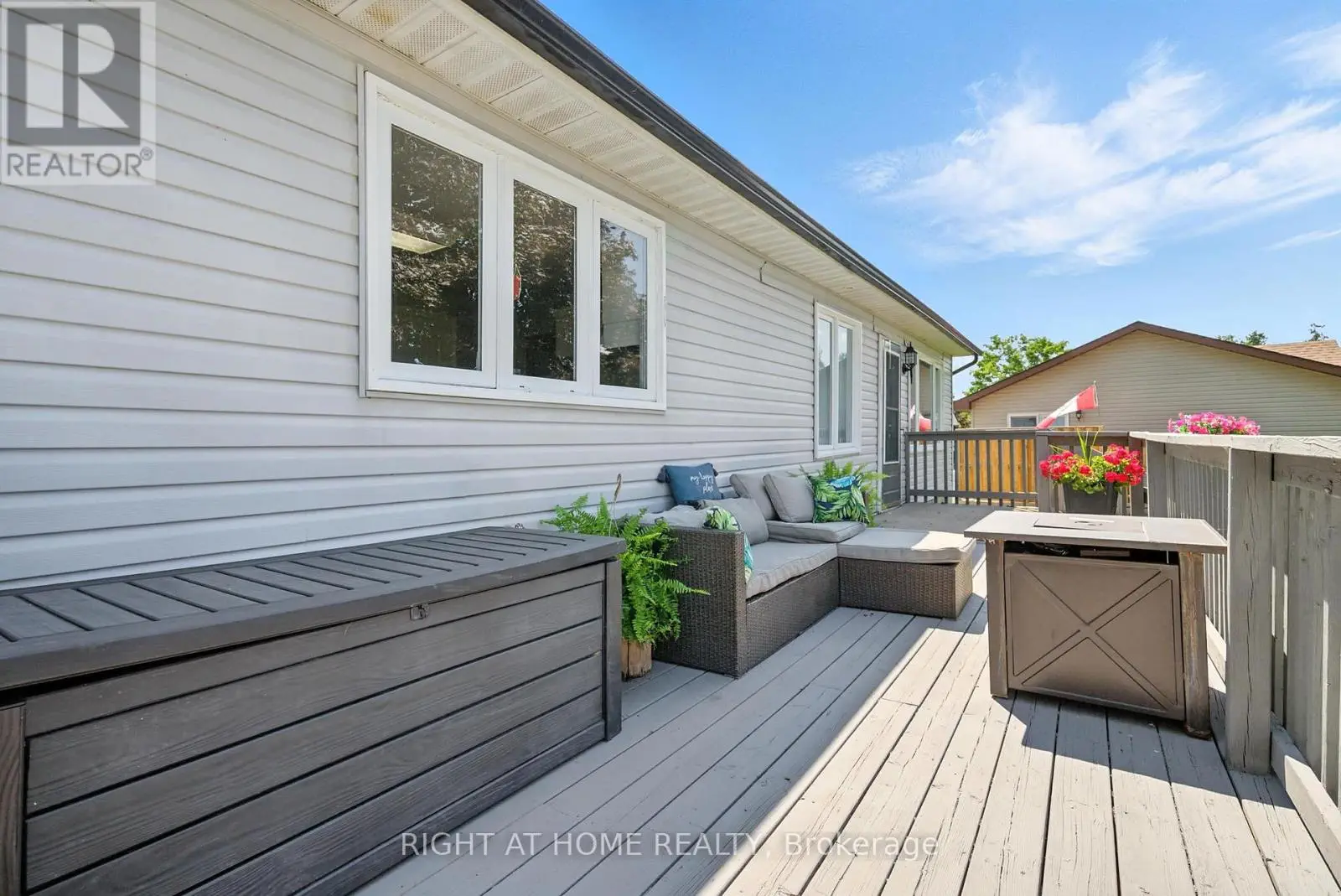831 Kimberly Drive Selwyn, Ontario K0L 1T0
$499,900
Spacious Three Bedroom Bungalow On A Huge Lot Overlooking Buckhorn Lake. This Property Has Lots Of Potential To Remodel In Your Own Taste, Or It Could Be The Perfect Spot To Build Your Dream Home. Sit On The Large Front Deck And Admire The Lake On Summer Evenings Or Spend Family Time Playing Games On The Expansive Property In This Very Quiet And Private Community. There Is An Oversized Single Garage With A Convenient Breezeway Which Allows For Interior Garage Access, Bike Storage, And A Buffer From The Elements. The Backyard Has Two Sheds And A Vegetable Garden. Need Somewhere To Moor Your Boat In The Summer Or Snow Mobile In The Winter? No Problem! There Is Access To Buckhorn Lake Across The Street (By Association 125.00/year). The Buyer Will Have Exclusive Use Of A Boat Docking Spot On One Of The Docks In The Access Area. Seller Has Paid The Fees For 2025. Upgrades Over The Last Few Years Include Shingles, Air Conditioning/Heat Pump (2021), Washer/Dryer (2022), Fridge (2023). The Price Is A Reflection Of The TLC That Is Needed To Bring This Home Back To Life And Is Being Sold As Is. (id:59743)
Property Details
| MLS® Number | X12248998 |
| Property Type | Single Family |
| Community Name | Selwyn |
| Features | Irregular Lot Size, Carpet Free |
| Parking Space Total | 11 |
| Structure | Patio(s), Deck, Shed |
| View Type | Lake View, Unobstructed Water View |
Building
| Bathroom Total | 1 |
| Bedrooms Above Ground | 3 |
| Bedrooms Total | 3 |
| Appliances | Water Heater, Dishwasher, Dryer, Freezer, Stove, Washer, Refrigerator |
| Architectural Style | Bungalow |
| Basement Type | Crawl Space |
| Construction Style Attachment | Detached |
| Cooling Type | Wall Unit |
| Exterior Finish | Vinyl Siding |
| Fireplace Fuel | Pellet |
| Fireplace Present | Yes |
| Fireplace Type | Stove |
| Foundation Type | Concrete, Wood/piers |
| Heating Fuel | Electric |
| Heating Type | Heat Pump |
| Stories Total | 1 |
| Size Interior | 1,100 - 1,500 Ft2 |
| Type | House |
| Utility Water | Dug Well |
Parking
| Attached Garage | |
| Garage |
Land
| Access Type | Year-round Access |
| Acreage | No |
| Sewer | Septic System |
| Size Depth | 346 Ft ,4 In |
| Size Frontage | 82 Ft |
| Size Irregular | 82 X 346.4 Ft |
| Size Total Text | 82 X 346.4 Ft |
https://www.realtor.ca/real-estate/28528906/831-kimberly-drive-selwyn-selwyn

Salesperson
(905) 665-2500

242 King Street E Unit 1a
Oshawa, Ontario L1H 1C7
(905) 665-2500
(905) 665-3167
www.rightathomerealty.com/
Contact Us
Contact us for more information



























