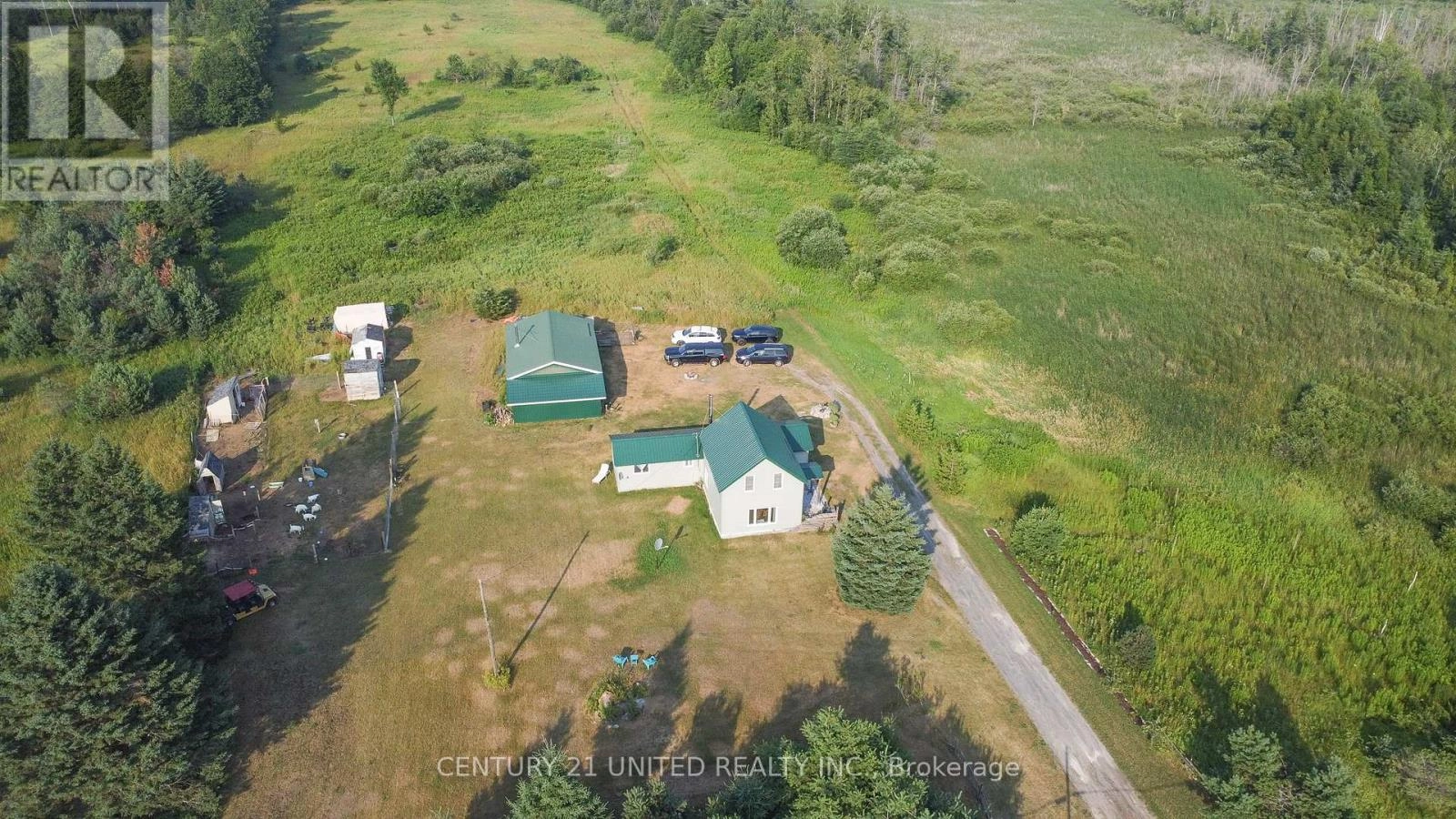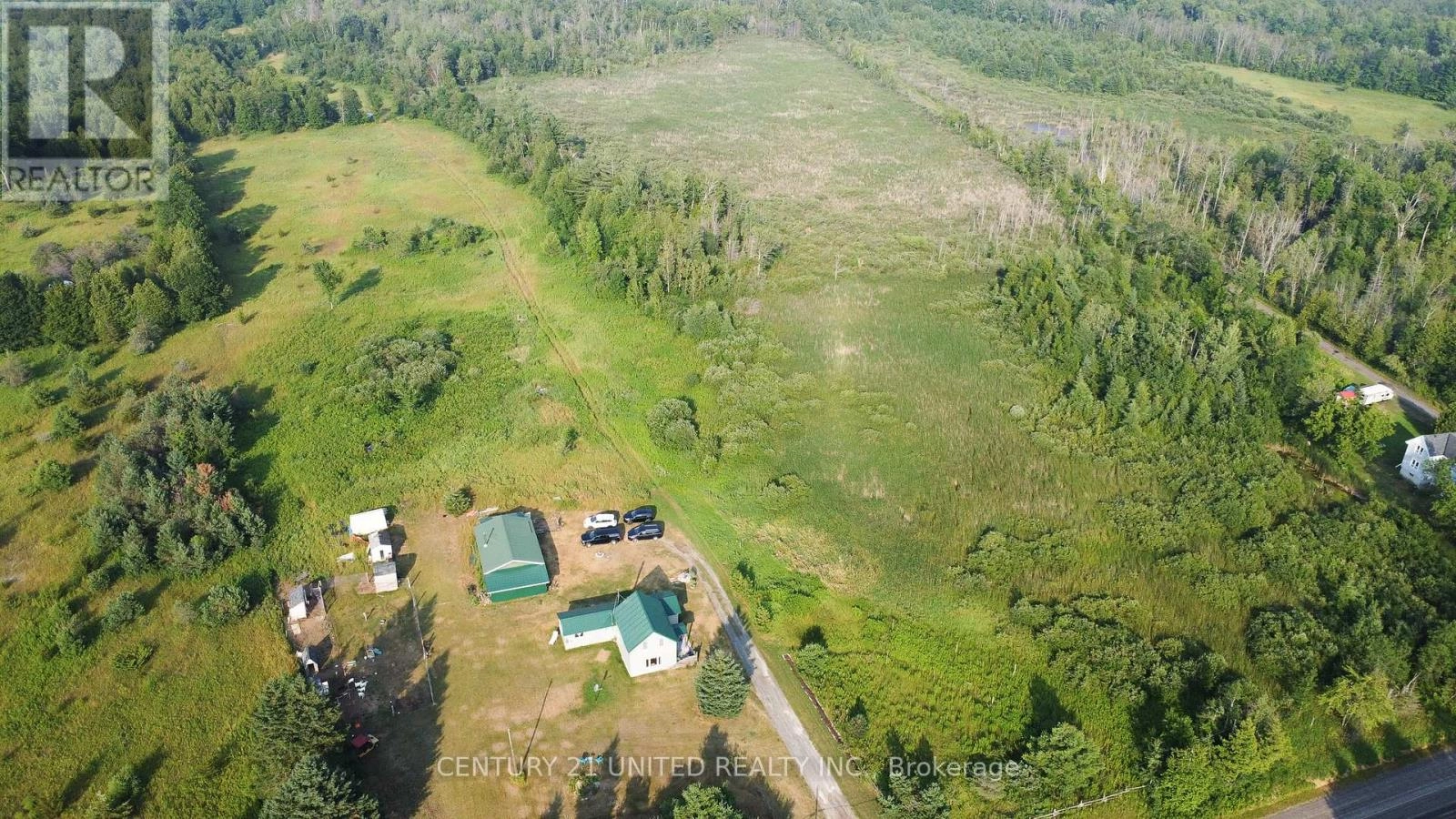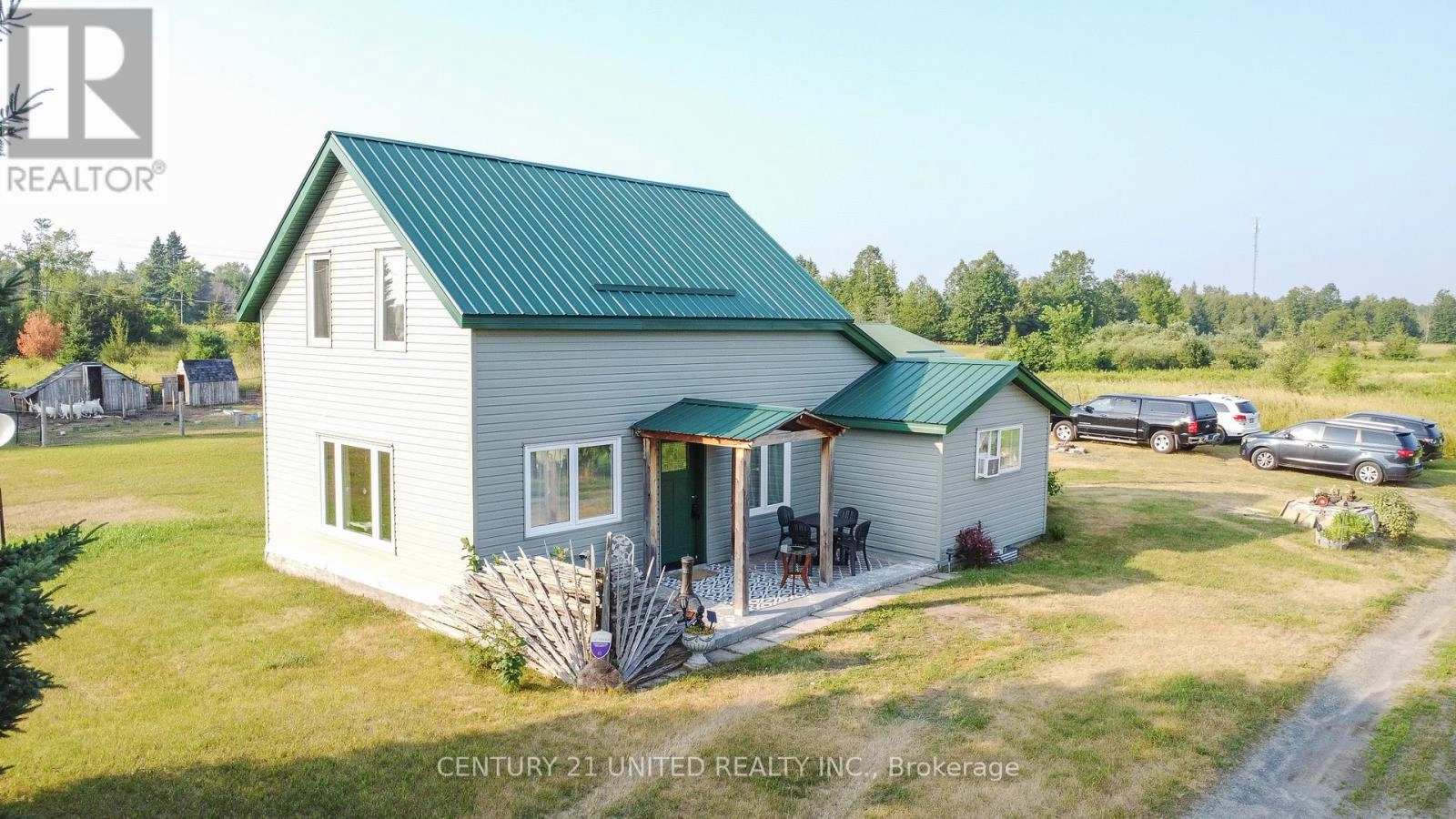839 4th Line Belmont Havelock-Belmont-Methuen, Ontario K0L 1Z0
$669,000
Nestled on over 99 acres of picturesque countryside, this charming 1.5-storey home offers the perfect blend of comfort, space, and natural beauty. Featuring 3 bedrooms and a four-piece bathroom, this inviting country retreat has been thoughtfully updated over the years to combine rustic charm with modern convenience. Whether you're relaxing indoors or exploring the expansive grounds, every corner of this property speaks to peace and privacy. An oversized detached garage/workshop provides ample room for hobbies, storage, and all your outdoor toys. Enjoy the serenity of nature in your own backyard. Conveniently located just minutes to the Village of Havelock for all amenities. (id:59743)
Property Details
| MLS® Number | X12286298 |
| Property Type | Single Family |
| Community Name | Belmont-Methuen |
| Easement | Environment Protected |
| Features | Irregular Lot Size |
| Parking Space Total | 10 |
Building
| Bathroom Total | 1 |
| Bedrooms Above Ground | 3 |
| Bedrooms Total | 3 |
| Appliances | Dishwasher, Dryer, Stove, Washer, Refrigerator |
| Basement Development | Unfinished |
| Basement Type | N/a (unfinished) |
| Construction Style Attachment | Detached |
| Exterior Finish | Vinyl Siding |
| Fireplace Present | Yes |
| Fireplace Type | Woodstove |
| Foundation Type | Stone |
| Heating Fuel | Propane |
| Heating Type | Forced Air |
| Stories Total | 2 |
| Size Interior | 1,500 - 2,000 Ft2 |
| Type | House |
Parking
| Detached Garage | |
| Garage |
Land
| Acreage | No |
| Sewer | Septic System |
| Size Depth | 2490 Ft |
| Size Frontage | 791 Ft |
| Size Irregular | 791 X 2490 Ft |
| Size Total Text | 791 X 2490 Ft |
| Zoning Description | Ep/ru |
Rooms
| Level | Type | Length | Width | Dimensions |
|---|---|---|---|---|
| Second Level | Bedroom | 3.04 m | 3.01 m | 3.04 m x 3.01 m |
| Second Level | Bedroom | 4.03 m | 2.69 m | 4.03 m x 2.69 m |
| Second Level | Bedroom | 4.03 m | 2.55 m | 4.03 m x 2.55 m |
| Basement | Utility Room | 6.85 m | 4.55 m | 6.85 m x 4.55 m |
| Main Level | Living Room | 4.1 m | 3.11 m | 4.1 m x 3.11 m |
| Main Level | Kitchen | 7.75 m | 3.56 m | 7.75 m x 3.56 m |
| Main Level | Dining Room | 5.28 m | 3.98 m | 5.28 m x 3.98 m |
| Main Level | Laundry Room | 6.44 m | 3.61 m | 6.44 m x 3.61 m |
| Main Level | Bathroom | 2.71 m | 1.72 m | 2.71 m x 1.72 m |
Salesperson
(705) 743-4444

387 George Street South P.o. Box 178
Peterborough, Ontario K9J 6Y8
(705) 743-4444
(705) 743-9606
www.goldpost.com/
Contact Us
Contact us for more information













































