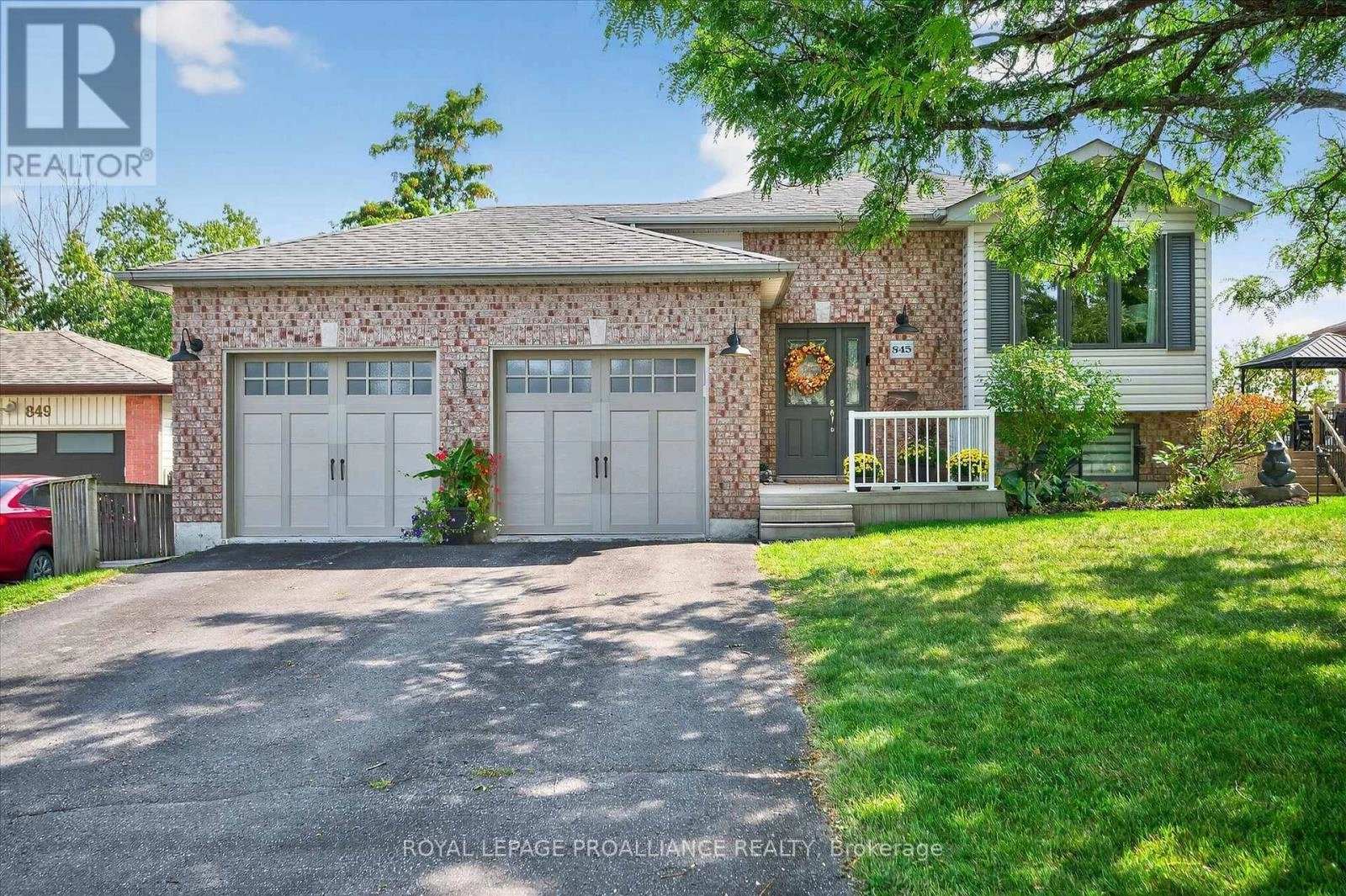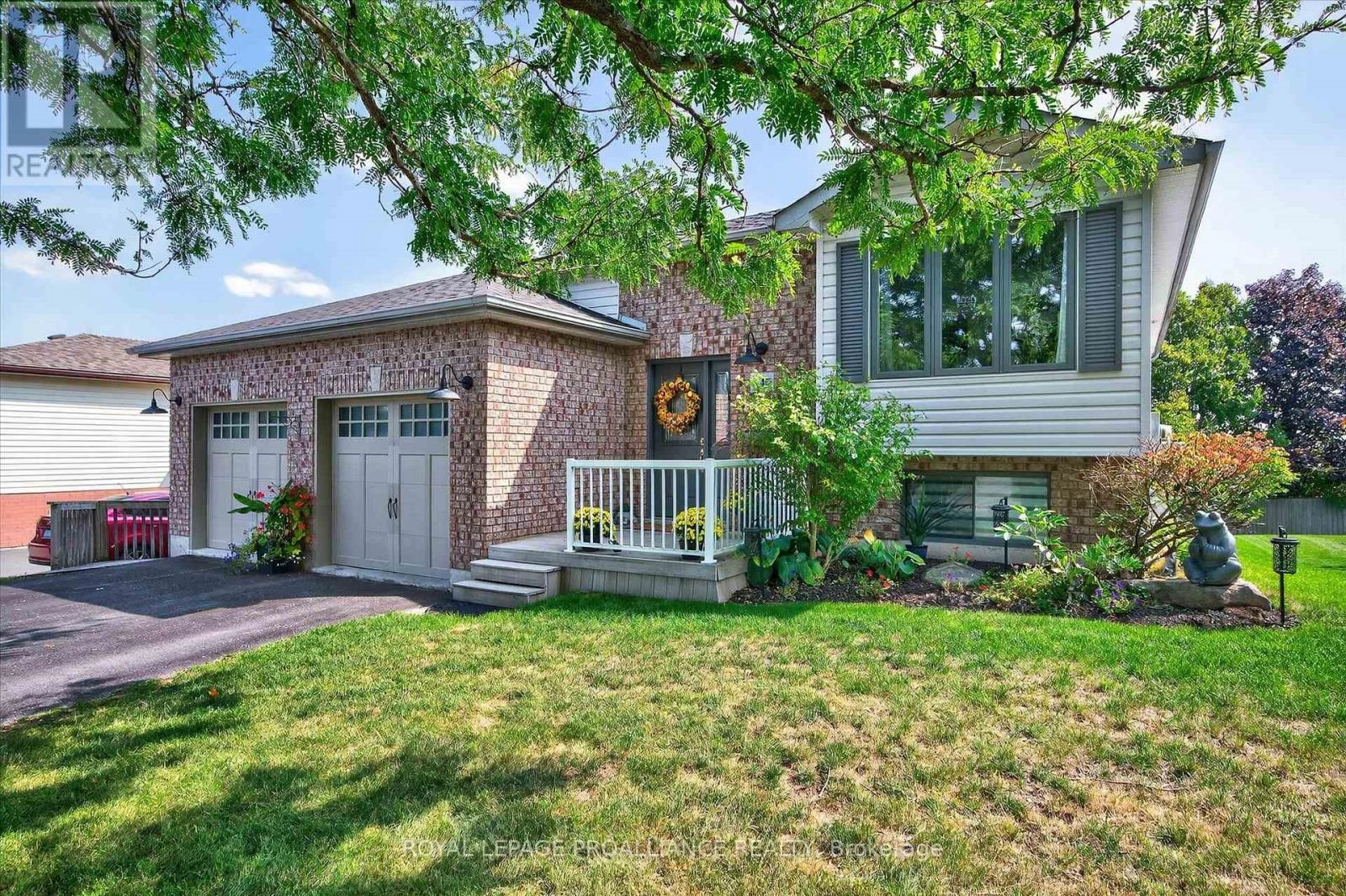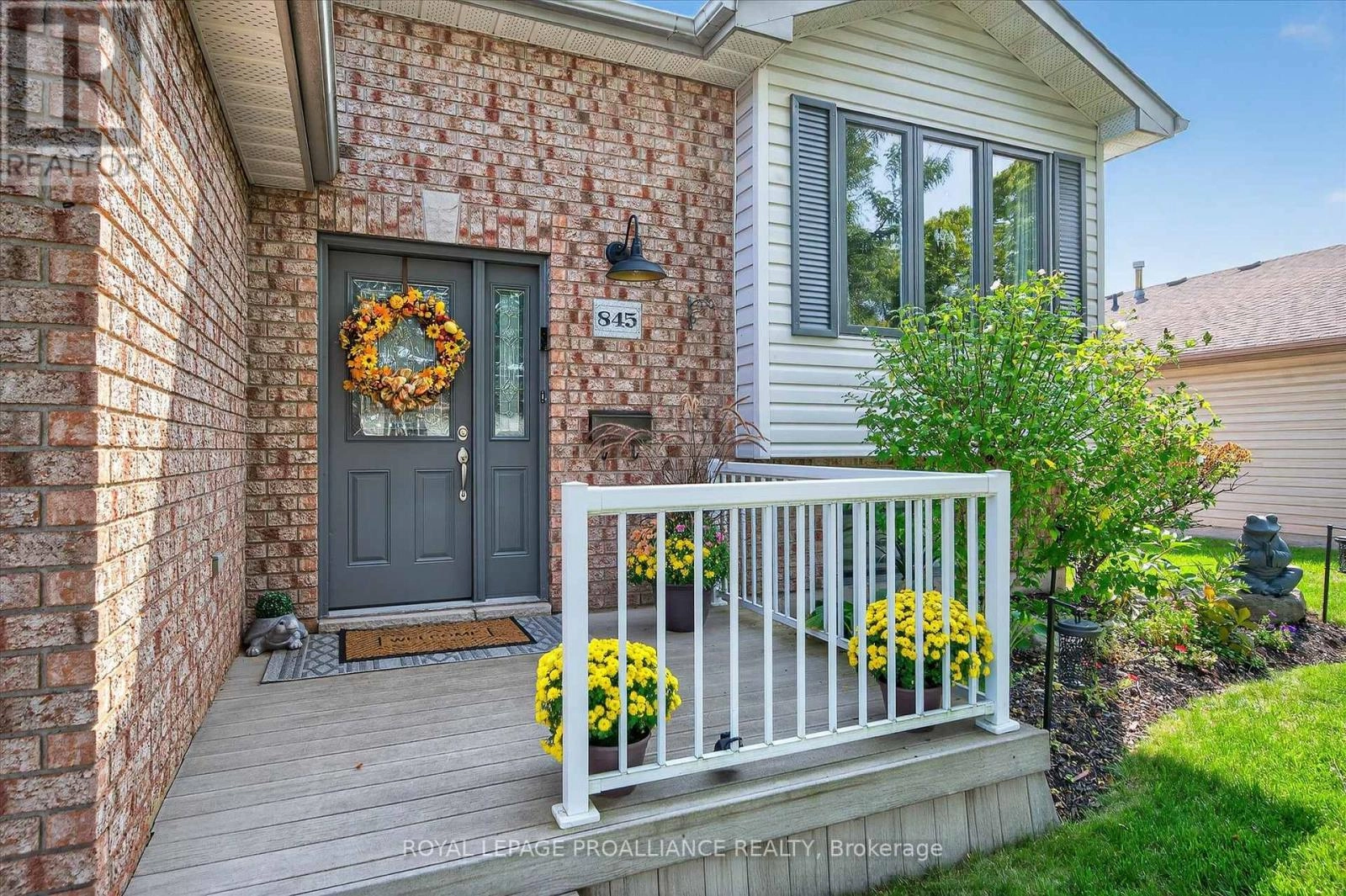845 Stewart Drive Peterborough, Ontario K9J 7R3
4 Bedroom
2 Bathroom
700 - 1,100 ft2
Raised Bungalow
Fireplace
Central Air Conditioning
Forced Air
Landscaped
$699,800
Welcome to this 3-bedroom, 2-bath raised bungalow that's serving "might as well be brand-new" vibes. Every detail has been tastefully updated so you can skip the reno headaches and start enjoying the good life. Find a bright, open concept that boasts a sleek kitchen with new cabinetry, coffee station, gas stove, granite counter tops and much more. Large double car garage, walk out lower level for in-law potential. Modern finishes, thoughtful updates, and all the perks of a fresh new build without the wait, this home checks every box. Close to the highway for easy commute and walking distance to the school. (id:59743)
Property Details
| MLS® Number | X12394710 |
| Property Type | Single Family |
| Community Name | Ashburnham Ward 4 |
| Amenities Near By | Public Transit, Schools, Hospital, Park, Place Of Worship |
| Equipment Type | Water Heater |
| Features | Level Lot, Flat Site, Level |
| Parking Space Total | 6 |
| Rental Equipment Type | Water Heater |
| Structure | Patio(s) |
Building
| Bathroom Total | 2 |
| Bedrooms Above Ground | 2 |
| Bedrooms Below Ground | 2 |
| Bedrooms Total | 4 |
| Age | 31 To 50 Years |
| Appliances | Water Heater, Dryer, Stove, Washer, Window Coverings, Refrigerator |
| Architectural Style | Raised Bungalow |
| Basement Development | Finished |
| Basement Features | Walk Out |
| Basement Type | N/a (finished) |
| Construction Style Attachment | Detached |
| Cooling Type | Central Air Conditioning |
| Exterior Finish | Brick, Vinyl Siding |
| Fire Protection | Smoke Detectors |
| Fireplace Present | Yes |
| Fireplace Total | 1 |
| Foundation Type | Poured Concrete |
| Heating Fuel | Natural Gas |
| Heating Type | Forced Air |
| Stories Total | 1 |
| Size Interior | 700 - 1,100 Ft2 |
| Type | House |
| Utility Water | Municipal Water |
Parking
| Attached Garage | |
| Garage |
Land
| Acreage | No |
| Fence Type | Partially Fenced |
| Land Amenities | Public Transit, Schools, Hospital, Park, Place Of Worship |
| Landscape Features | Landscaped |
| Sewer | Sanitary Sewer |
| Size Depth | 154 Ft ,3 In |
| Size Frontage | 50 Ft ,6 In |
| Size Irregular | 50.5 X 154.3 Ft ; 154.28 X 50.49 X 153.06 X 53.40 Ft |
| Size Total Text | 50.5 X 154.3 Ft ; 154.28 X 50.49 X 153.06 X 53.40 Ft|under 1/2 Acre |
| Zoning Description | R1 |
Rooms
| Level | Type | Length | Width | Dimensions |
|---|---|---|---|---|
| Basement | Utility Room | 3.28 m | 4.65 m | 3.28 m x 4.65 m |
| Basement | Bedroom 3 | 3.44 m | 2.92 m | 3.44 m x 2.92 m |
| Basement | Bedroom 4 | 3.28 m | 4.6 m | 3.28 m x 4.6 m |
| Basement | Recreational, Games Room | 5.64 m | 6.64 m | 5.64 m x 6.64 m |
| Basement | Bathroom | 2.57 m | 2.2 m | 2.57 m x 2.2 m |
| Main Level | Kitchen | 3.45 m | 4.2 m | 3.45 m x 4.2 m |
| Main Level | Dining Room | 3.6 m | 3.33 m | 3.6 m x 3.33 m |
| Main Level | Living Room | 5.29 m | 3.88 m | 5.29 m x 3.88 m |
| Main Level | Primary Bedroom | 3.32 m | 4.55 m | 3.32 m x 4.55 m |
| Main Level | Bedroom 2 | 3.63 m | 3.12 m | 3.63 m x 3.12 m |
| Main Level | Bathroom | 2.57 m | 2.22 m | 2.57 m x 2.22 m |
Utilities
| Cable | Available |
| Electricity | Installed |
| Sewer | Installed |
STACEY LANGMAN
Salesperson
(705) 743-3636
Salesperson
(705) 743-3636

Contact Us
Contact us for more information



















































