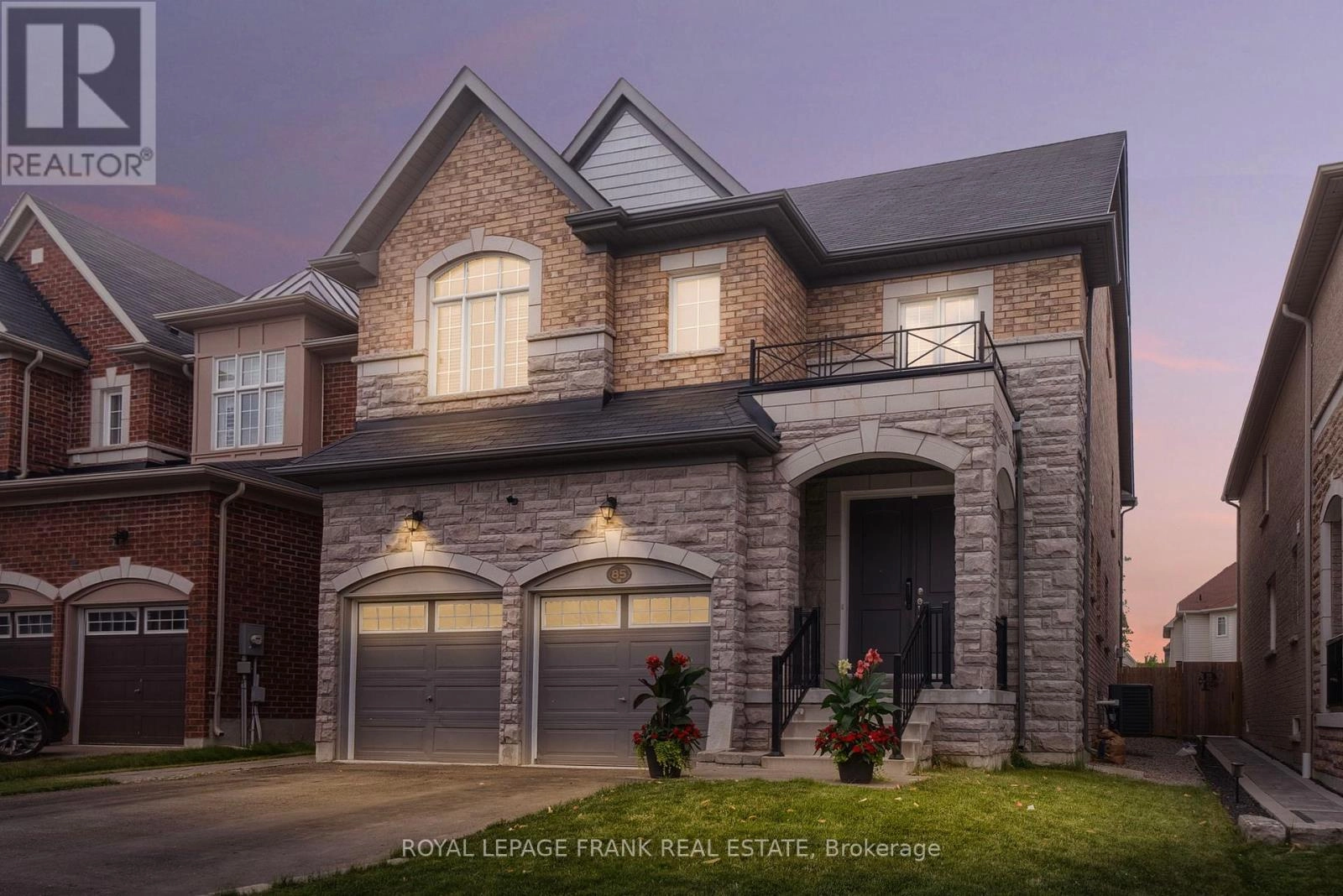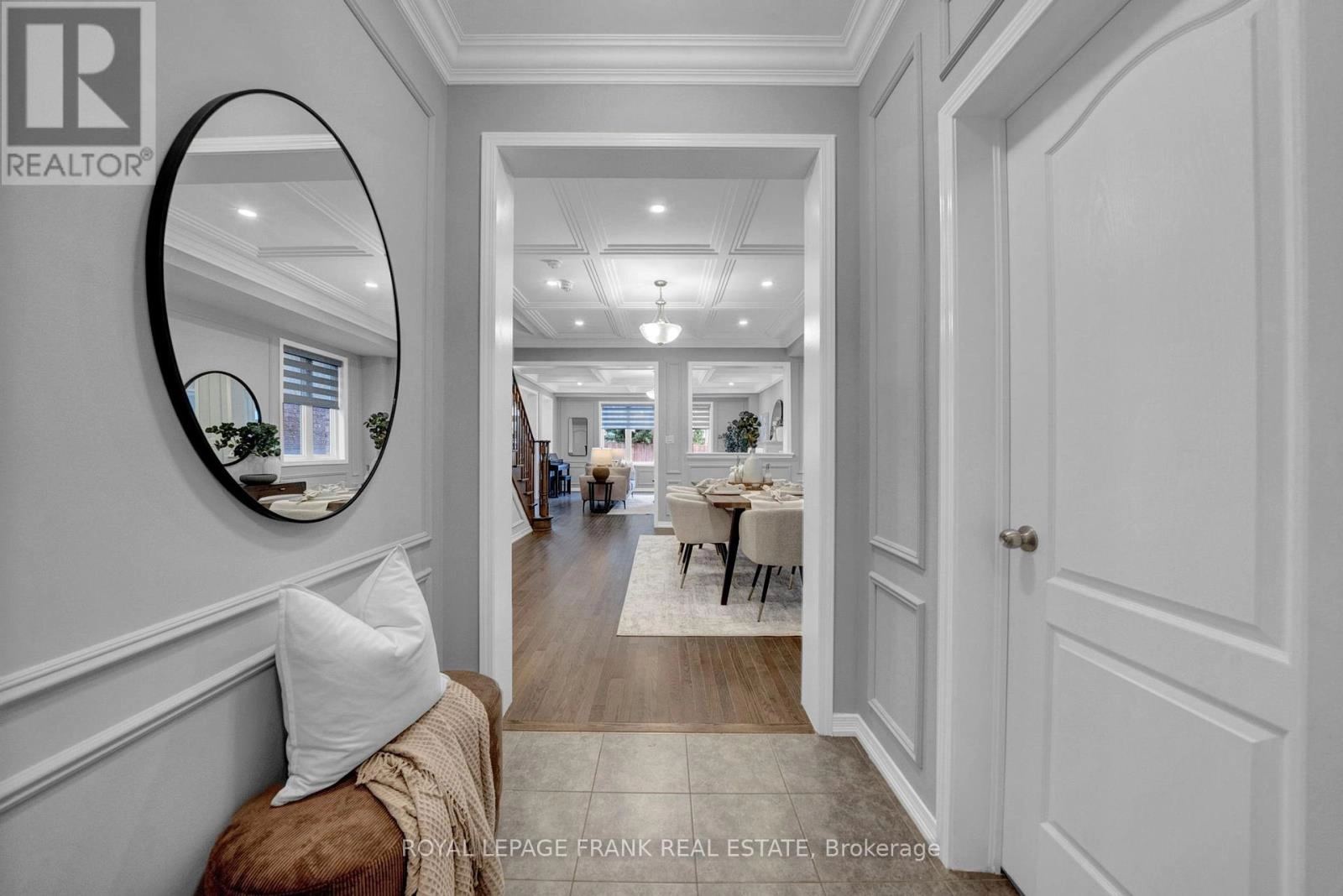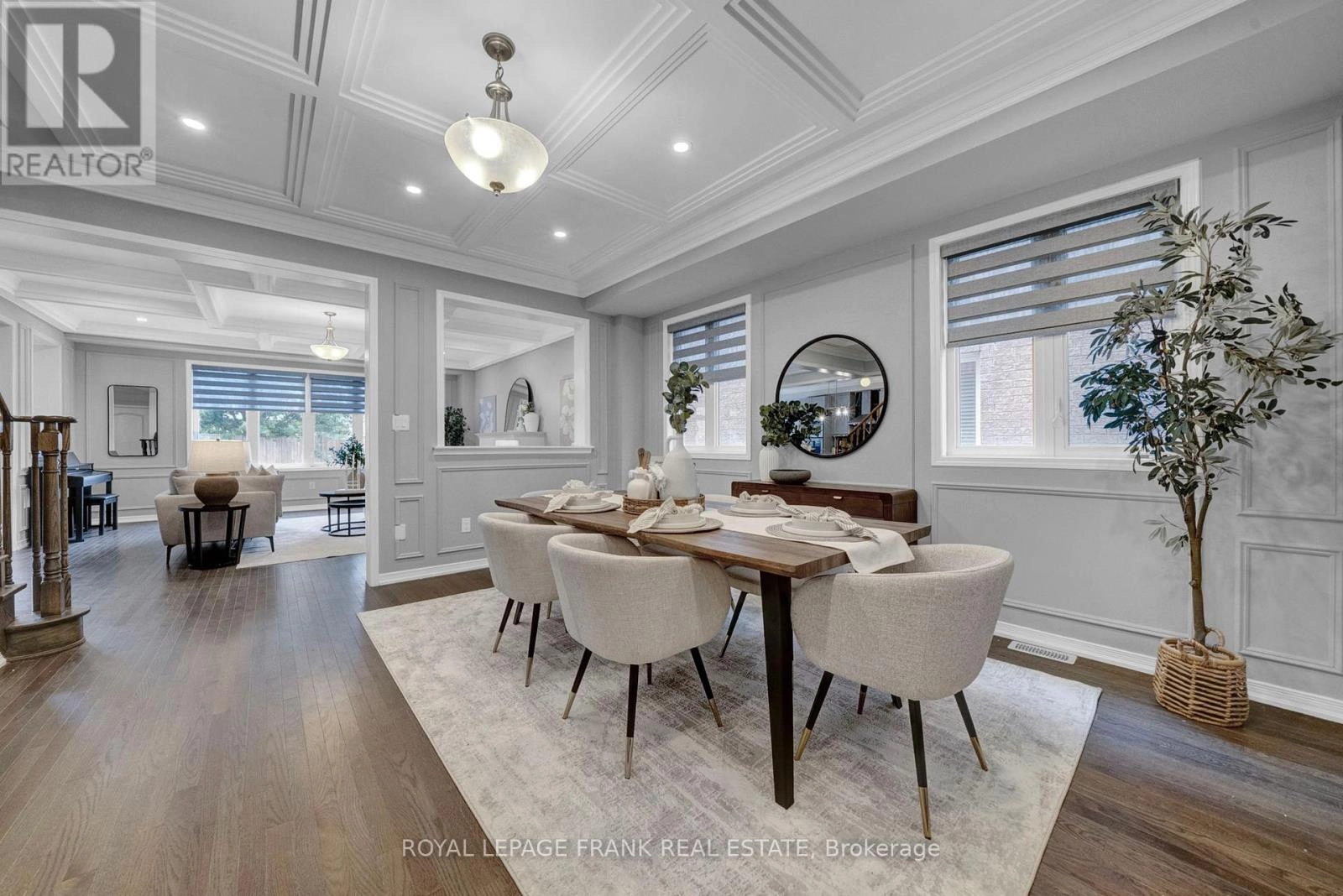85 Butson Crescent Clarington, Ontario L1C 0S5
$1,249,900
Client RemarksBeautifully Upgraded 5+1 Bedroom Home in Sought-After Bowmanville Neighbourhood! Welcome to this stunning home nestled in a desirable family-friendly community just steps to schools, transit, shopping, the 401, and the future GO Train station. This spacious and thoughtfully upgraded home features over 4,000 sq. ft of finished living space with custom trimwork throughout, including wainscoting, coffered and waffle ceilings, adding elegance and character to every level. The main floor offers an exceptional layout, perfect for both everyday living and entertaining. The primary bedroom retreat boasts a stylish feature wall, walk-in closet, and luxurious 5-piece ensuite. The remaining bedrooms are equally spacious, including a Jack & Jill bath and a private ensuite for the fourth bedroom. The third-floor loft provides incredible flexibility with a lounge area, additional bedroom, and 3-piece bath ideal for guests, teens, in-laws, or even a nanny suite. The fully finished basement adds even more living space, complete with a large rec room, wet bar with cabinetry, second laundry area, a 3-piece bath, and a 6th bedroom with closet. Enjoy summer evenings in the fully fenced backyard featuring a large patio perfect for outdoor dining and entertaining. This popular model never lasts long. Don't miss your chance to make it yours! (id:59743)
Open House
This property has open houses!
12:00 pm
Ends at:2:00 pm
12:00 pm
Ends at:2:00 pm
Property Details
| MLS® Number | E12434053 |
| Property Type | Single Family |
| Community Name | Bowmanville |
| Amenities Near By | Park, Public Transit, Schools |
| Features | Carpet Free |
| Parking Space Total | 4 |
| Structure | Patio(s) |
Building
| Bathroom Total | 6 |
| Bedrooms Above Ground | 5 |
| Bedrooms Below Ground | 1 |
| Bedrooms Total | 6 |
| Amenities | Fireplace(s) |
| Appliances | Oven - Built-in, Dishwasher, Dryer, Water Heater, Microwave, Oven, Stove, Washer, Window Coverings, Refrigerator |
| Basement Development | Finished |
| Basement Type | Full (finished) |
| Construction Style Attachment | Detached |
| Cooling Type | Central Air Conditioning |
| Exterior Finish | Brick, Stone |
| Fire Protection | Smoke Detectors |
| Fireplace Present | Yes |
| Fireplace Total | 1 |
| Flooring Type | Hardwood, Laminate |
| Foundation Type | Concrete |
| Half Bath Total | 1 |
| Heating Fuel | Natural Gas |
| Heating Type | Forced Air |
| Stories Total | 3 |
| Size Interior | 3,000 - 3,500 Ft2 |
| Type | House |
| Utility Water | Municipal Water |
Parking
| Attached Garage | |
| Garage |
Land
| Acreage | No |
| Fence Type | Fenced Yard |
| Land Amenities | Park, Public Transit, Schools |
| Sewer | Sanitary Sewer |
| Size Depth | 105 Ft ,1 In |
| Size Frontage | 40 Ft ,1 In |
| Size Irregular | 40.1 X 105.1 Ft |
| Size Total Text | 40.1 X 105.1 Ft |
Rooms
| Level | Type | Length | Width | Dimensions |
|---|---|---|---|---|
| Second Level | Primary Bedroom | 5.82 m | 4.62 m | 5.82 m x 4.62 m |
| Second Level | Bedroom 2 | 4.38 m | 3.68 m | 4.38 m x 3.68 m |
| Second Level | Bedroom 3 | 4.71 m | 3.47 m | 4.71 m x 3.47 m |
| Second Level | Bedroom 4 | 4.72 m | 3.34 m | 4.72 m x 3.34 m |
| Third Level | Bedroom 5 | 4.2 m | 3.21 m | 4.2 m x 3.21 m |
| Third Level | Media | 5.87 m | 4.82 m | 5.87 m x 4.82 m |
| Basement | Recreational, Games Room | 4.88 m | 5.48 m | 4.88 m x 5.48 m |
| Basement | Games Room | 2.77 m | 5.79 m | 2.77 m x 5.79 m |
| Basement | Bedroom | 3.35 m | 2.76 m | 3.35 m x 2.76 m |
| Main Level | Dining Room | 5.42 m | 5.86 m | 5.42 m x 5.86 m |
| Main Level | Great Room | 5.39 m | 4.73 m | 5.39 m x 4.73 m |
| Main Level | Kitchen | 7.23 m | 3.47 m | 7.23 m x 3.47 m |
https://www.realtor.ca/real-estate/28928888/85-butson-crescent-clarington-bowmanville-bowmanville

Salesperson
(905) 435-6002
www.callderektoday.com/
www.facebook.com/The-Derek-Baird-Team-145715532148814/?ref=aymt_homepage_panel

1405 Highway 2 Unit: 4
Courtice, Ontario L1E 2J6
(905) 720-2004
www.royallepagefrank.ca/

Broker
(905) 439-6002
www.facebook.com/jencaruk
www.linkedin.com/in/jennifer-caruk-16967718/

1405 Highway 2 Unit: 4
Courtice, Ontario L1E 2J6
(905) 720-2004
www.royallepagefrank.ca/
Contact Us
Contact us for more information













































