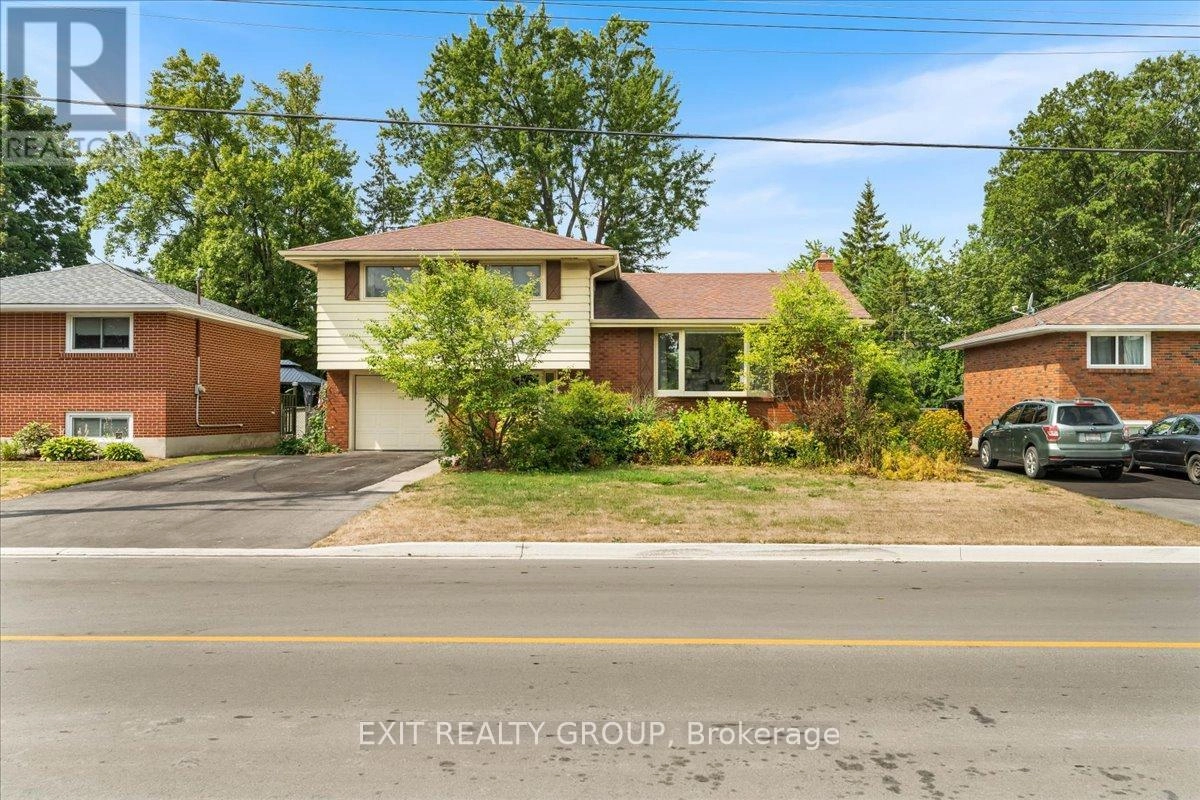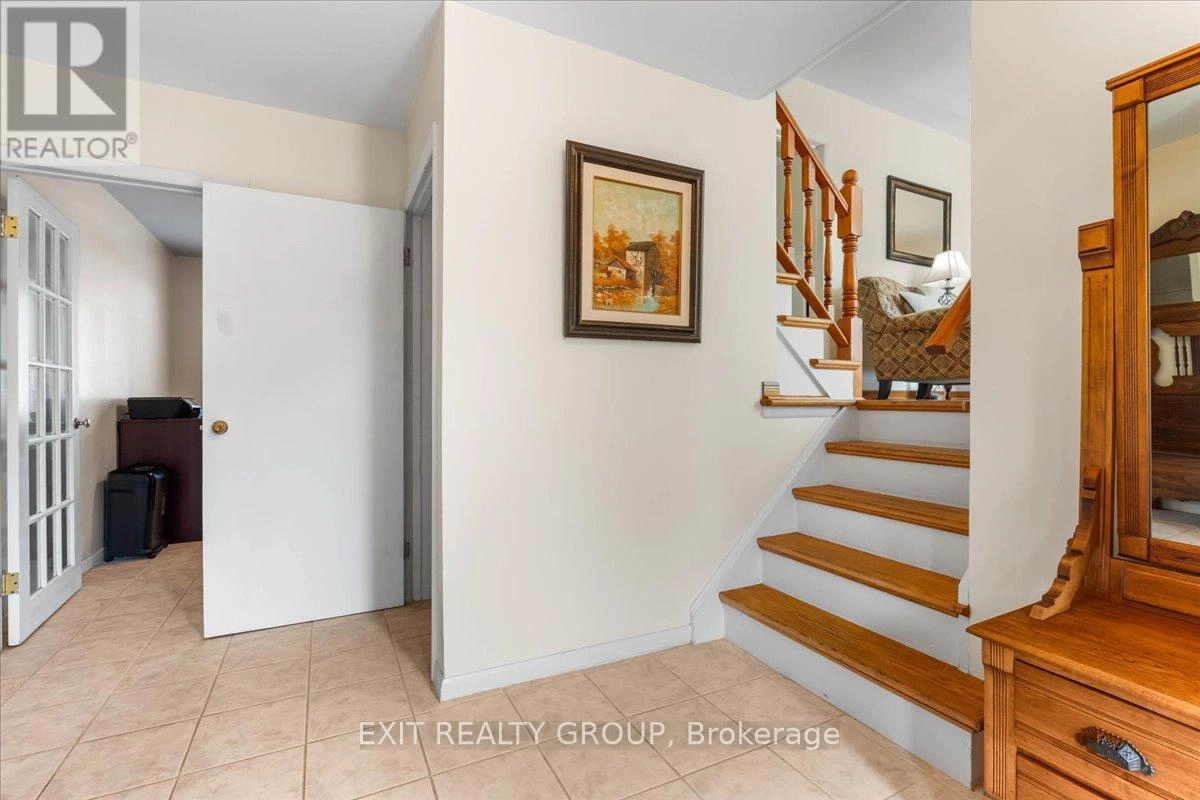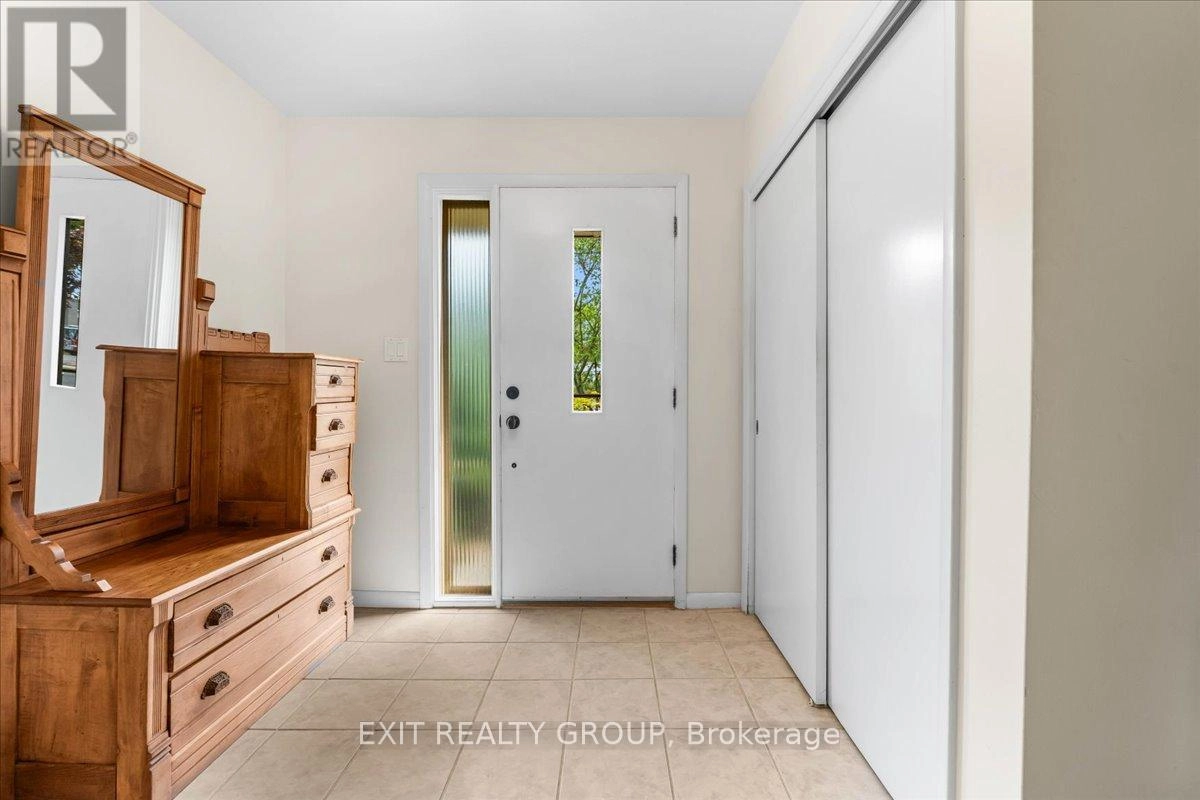86 Rollins Drive Belleville, Ontario K8N 4J5
$450,000
Welcome to this charming 3-bedroom, 2-bathroom, 4 level side split home with an attached garage, perfectly situated in the heart of Belleville close to all schools and amenities. As you step inside, a welcoming foyer provides direct access to the attached garage and a versatile main-level office, could be used as a 4th bedroom. A few steps up, you'll discover a bright and spacious living room featuring original hardwood flooring, which flows seamlessly into the dining room. The kitchen boasts stainless steel appliances and offers a walkout to a private back deck, perfect for outdoor dining and entertaining. Upstairs, the home features three additional bedrooms and a 4-piece bath, providing ample space for family and guests. The bright, finished basement is a fantastic bonus, hosting a comfortable rec room, a spacious laundry room, and a 2-piece bath. With its practical layout and prime location, this home is a must-see. (id:59743)
Property Details
| MLS® Number | X12347602 |
| Property Type | Single Family |
| Community Name | Thurlow Ward |
| Amenities Near By | Hospital, Park, Place Of Worship, Public Transit, Schools |
| Community Features | School Bus |
| Easement | Other |
| Equipment Type | Water Heater - Gas, Water Heater, Water Softener |
| Features | Flat Site, Level |
| Parking Space Total | 5 |
| Rental Equipment Type | Water Heater - Gas, Water Heater, Water Softener |
| Structure | Patio(s), Shed |
Building
| Bathroom Total | 2 |
| Bedrooms Above Ground | 3 |
| Bedrooms Total | 3 |
| Age | 51 To 99 Years |
| Appliances | Central Vacuum, Blinds, Dishwasher, Dryer, Freezer, Microwave, Washer, Two Refrigerators |
| Basement Development | Partially Finished |
| Basement Type | N/a (partially Finished) |
| Construction Style Attachment | Detached |
| Construction Style Split Level | Sidesplit |
| Cooling Type | Central Air Conditioning |
| Exterior Finish | Brick, Vinyl Siding |
| Foundation Type | Block |
| Half Bath Total | 1 |
| Heating Fuel | Natural Gas |
| Heating Type | Forced Air |
| Size Interior | 1,100 - 1,500 Ft2 |
| Type | House |
| Utility Water | Municipal Water |
Parking
| Attached Garage | |
| Garage |
Land
| Acreage | No |
| Land Amenities | Hospital, Park, Place Of Worship, Public Transit, Schools |
| Landscape Features | Landscaped |
| Sewer | Sanitary Sewer |
| Size Depth | 132 Ft |
| Size Frontage | 60 Ft |
| Size Irregular | 60 X 132 Ft ; 133.53ft X 59.22ft X 132.24ft X 59.18ft |
| Size Total Text | 60 X 132 Ft ; 133.53ft X 59.22ft X 132.24ft X 59.18ft |
| Zoning Description | R2 |
Rooms
| Level | Type | Length | Width | Dimensions |
|---|---|---|---|---|
| Basement | Laundry Room | 5.18 m | 3.42 m | 5.18 m x 3.42 m |
| Basement | Bathroom | 1.07 m | 1.14 m | 1.07 m x 1.14 m |
| Basement | Recreational, Games Room | 5.62 m | 3.4 m | 5.62 m x 3.4 m |
| Lower Level | Foyer | 3.61 m | 3.01 m | 3.61 m x 3.01 m |
| Lower Level | Office | 3.32 m | 3.02 m | 3.32 m x 3.02 m |
| Main Level | Living Room | 3.61 m | 6.39 m | 3.61 m x 6.39 m |
| Main Level | Dining Room | 3.46 m | 2.59 m | 3.46 m x 2.59 m |
| Main Level | Kitchen | 3.31 m | 3.67 m | 3.31 m x 3.67 m |
| Upper Level | Primary Bedroom | 3.43 m | 4.12 m | 3.43 m x 4.12 m |
| Upper Level | Bedroom 2 | 4.4 m | 3.39 m | 4.4 m x 3.39 m |
| Upper Level | Bedroom 3 | 3.33 m | 2.95 m | 3.33 m x 2.95 m |
| Upper Level | Bathroom | 2.36 m | 2.2 m | 2.36 m x 2.2 m |
Utilities
| Cable | Installed |
| Electricity | Installed |
| Sewer | Installed |
https://www.realtor.ca/real-estate/28739961/86-rollins-drive-belleville-thurlow-ward-thurlow-ward


309 Dundas Street East
Trenton, Ontario K8V 1M1
(613) 394-1800
(613) 394-9900
www.exitrealtygroup.ca/
Contact Us
Contact us for more information





































