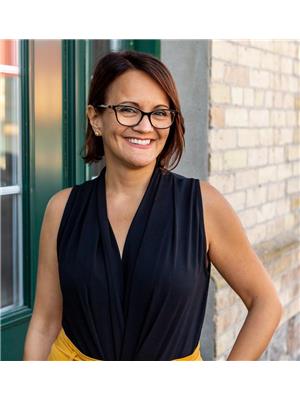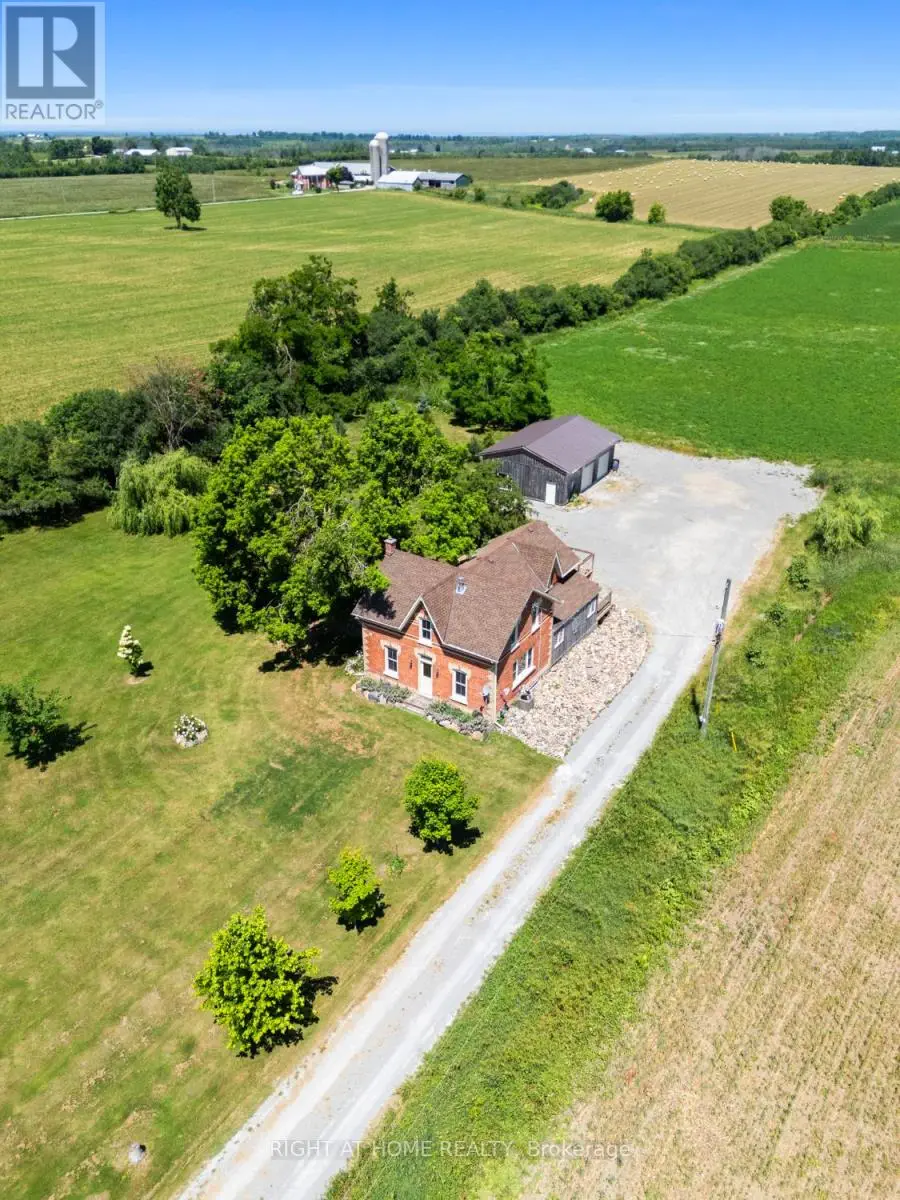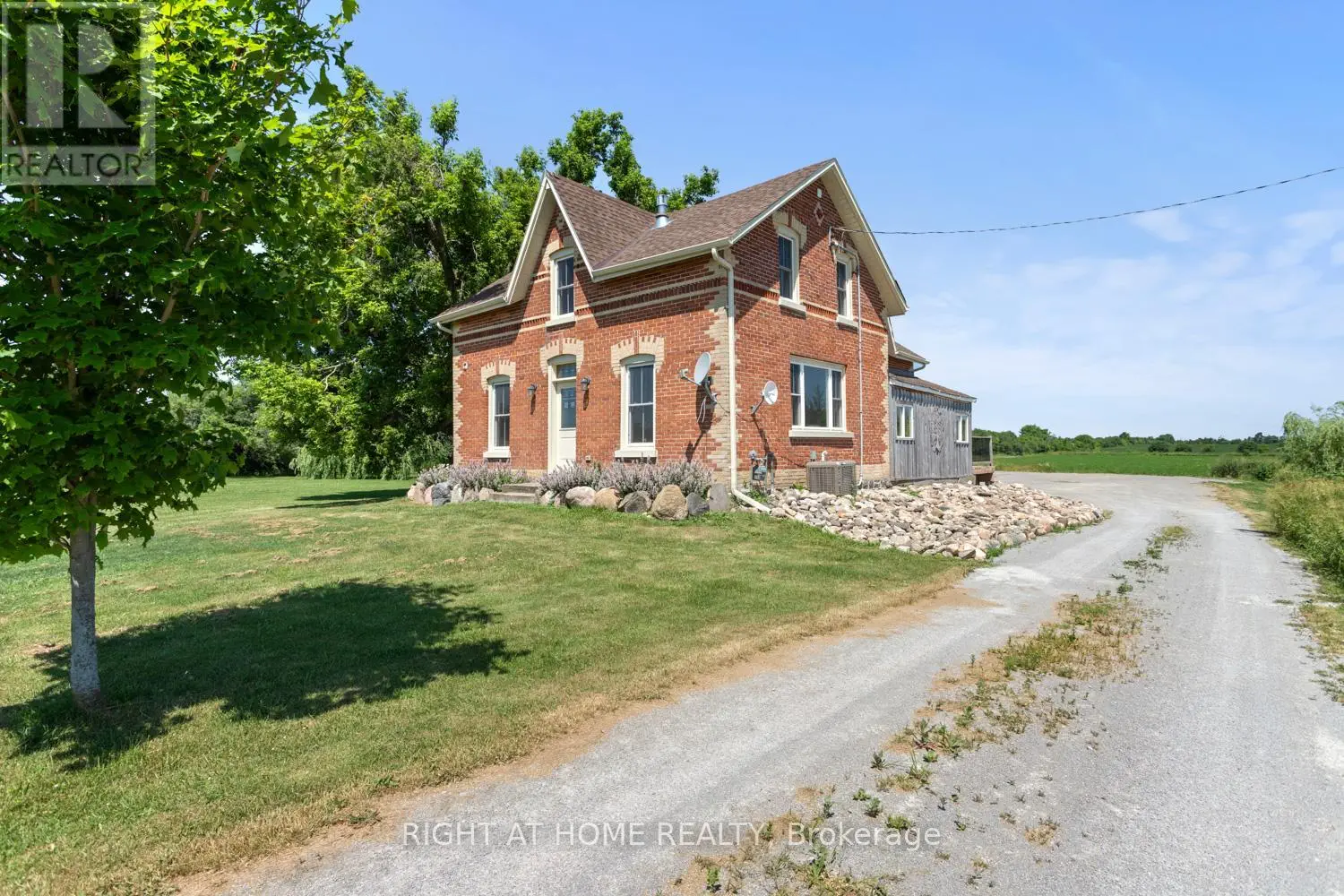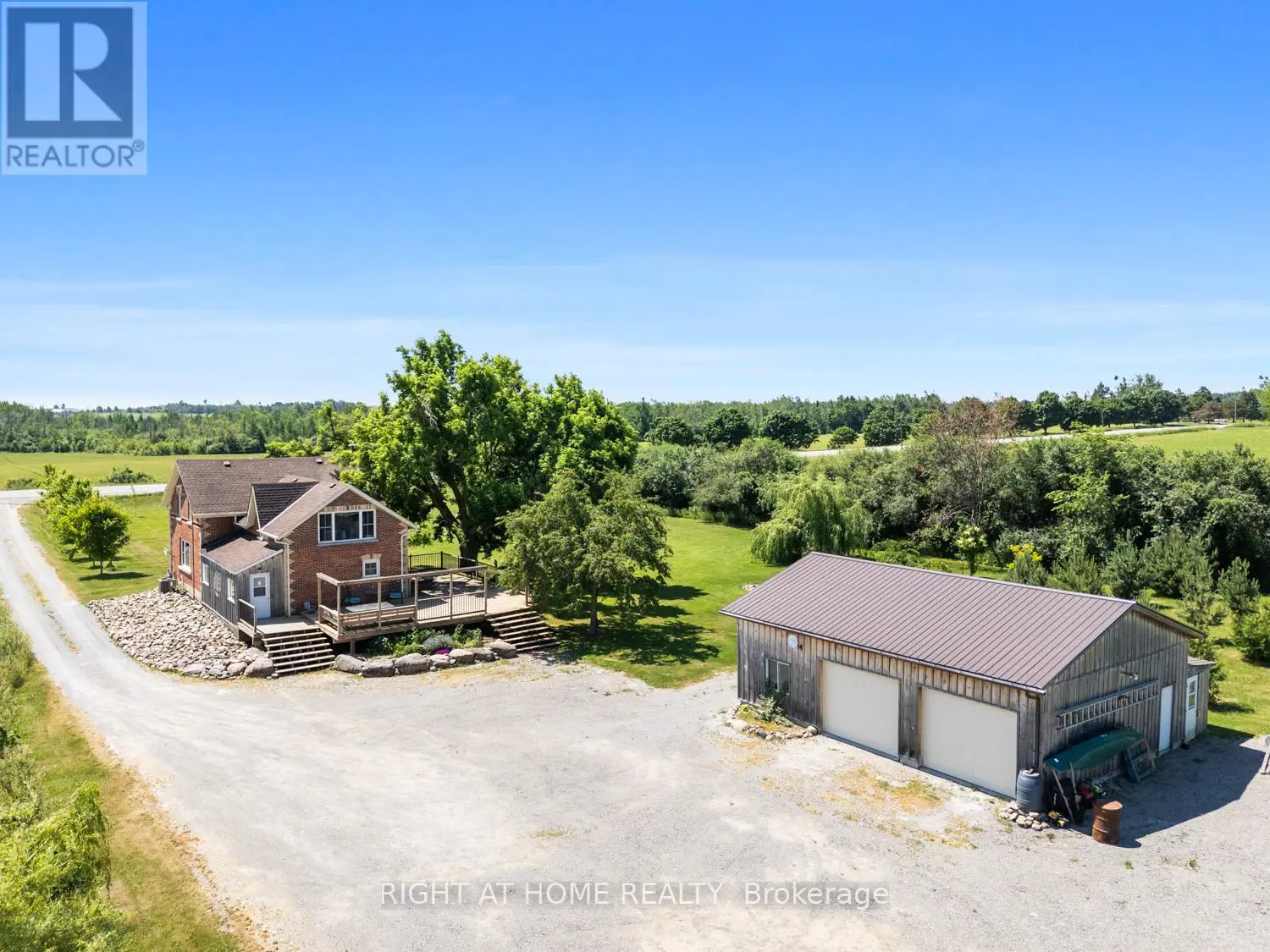865 Regional Road 12 Road Brock, Ontario L0E 1E0
$899,900
The country dream that checks all the boxes! From the drive down your tree lined lane, to the sweeping farmer field views around you, you will love this charming updated Victorian situated on 1.68 acres, just on the outskirts of Cannington. The perfect blend of old and new, as you open the front door you are greeted with an open concept living, kitchen and dining room with the crown jewel being the custom floor to ceiling double sided stone fireplace, with gas insert! Wood ceilings, hand hewn antique beams, big bright windows bringing in all the views and light, warm maple flooring is laid throughout...it's truly a character filled space for family and friends to gather. Completing the main floor is a walkout from the dining area to the wrap around deck, an ideal spot to enjoy sipping your favourite beverage. The main floor also features a three piece bath, a pantry and access to an enclosed porch/mud room. This is the usual preferred entry into the home as there is ample room for shoes, coats, etc. An additional sweet feature of this home is the fact there are two staircases leading to the second floor. The back staircase takes you to the primary bedroom, overlooking the back of the property. The primary bedroom leads to the semi-ensuite four piece bath featuring a claw foot tub and separate shower. The front staircase leads to the second floor hallway where you can access the two additional bedrooms, a lovely little office area, the second access to the semi-ensuite bath and the convenient stackable washer and dryer. Another incredible feature of this property is the detached, insulated and gas heated 2.5 car garage, also ideal for a workshop, presenting so many opportunities, for car enthusiasts, artists, tradespeople or hobbyists of any kind, just to name a few. Watch the video and enjoy all this property offers! (id:59743)
Property Details
| MLS® Number | N12248219 |
| Property Type | Single Family |
| Community Name | Rural Brock |
| Community Features | School Bus |
| Features | Level Lot, Lane, Carpet Free |
| Parking Space Total | 22 |
| View Type | View |
Building
| Bathroom Total | 2 |
| Bedrooms Above Ground | 3 |
| Bedrooms Total | 3 |
| Amenities | Fireplace(s) |
| Appliances | Water Heater, Water Softener, Dishwasher, Dryer, Garage Door Opener, Microwave, Hood Fan, Stove, Washer, Water Treatment, Window Coverings, Refrigerator |
| Basement Type | Partial |
| Construction Style Attachment | Detached |
| Cooling Type | Central Air Conditioning |
| Exterior Finish | Brick, Wood |
| Fireplace Present | Yes |
| Fireplace Total | 1 |
| Flooring Type | Hardwood |
| Foundation Type | Stone |
| Heating Fuel | Natural Gas |
| Heating Type | Forced Air |
| Stories Total | 2 |
| Size Interior | 2,000 - 2,500 Ft2 |
| Type | House |
Parking
| Detached Garage | |
| Garage |
Land
| Acreage | No |
| Sewer | Septic System |
| Size Depth | 360 Ft |
| Size Frontage | 203 Ft ,4 In |
| Size Irregular | 203.4 X 360 Ft |
| Size Total Text | 203.4 X 360 Ft |
Rooms
| Level | Type | Length | Width | Dimensions |
|---|---|---|---|---|
| Second Level | Primary Bedroom | 5.84 m | 5.44 m | 5.84 m x 5.44 m |
| Second Level | Bedroom 2 | 3.28 m | 3.28 m | 3.28 m x 3.28 m |
| Second Level | Bedroom 3 | 3.4 m | 2.92 m | 3.4 m x 2.92 m |
| Main Level | Mud Room | 6.48 m | 1.83 m | 6.48 m x 1.83 m |
| Main Level | Kitchen | 5.94 m | 4.34 m | 5.94 m x 4.34 m |
| Main Level | Living Room | 5 m | 3.94 m | 5 m x 3.94 m |
| Main Level | Dining Room | 4.88 m | 3.38 m | 4.88 m x 3.38 m |
Utilities
| Electricity | Installed |
https://www.realtor.ca/real-estate/28527053/865-regional-road-12-road-brock-rural-brock

Salesperson
(905) 626-3420
(905) 626-3420
www.marilynalmeida.com/
www.facebook.com/marilynalmeida99
237 Queen Street
Port Perry, Ontario L9L 1B9
(905) 985-8558
Contact Us
Contact us for more information



















































