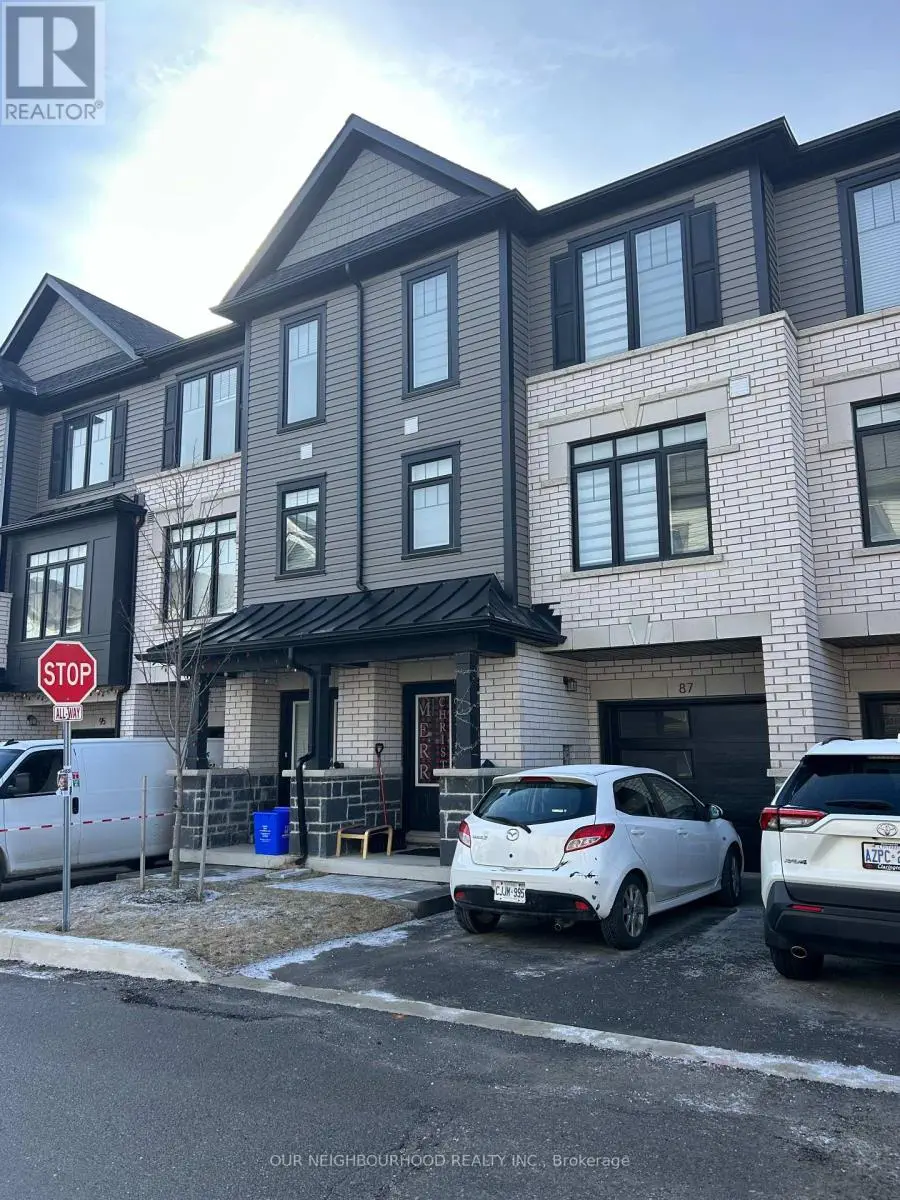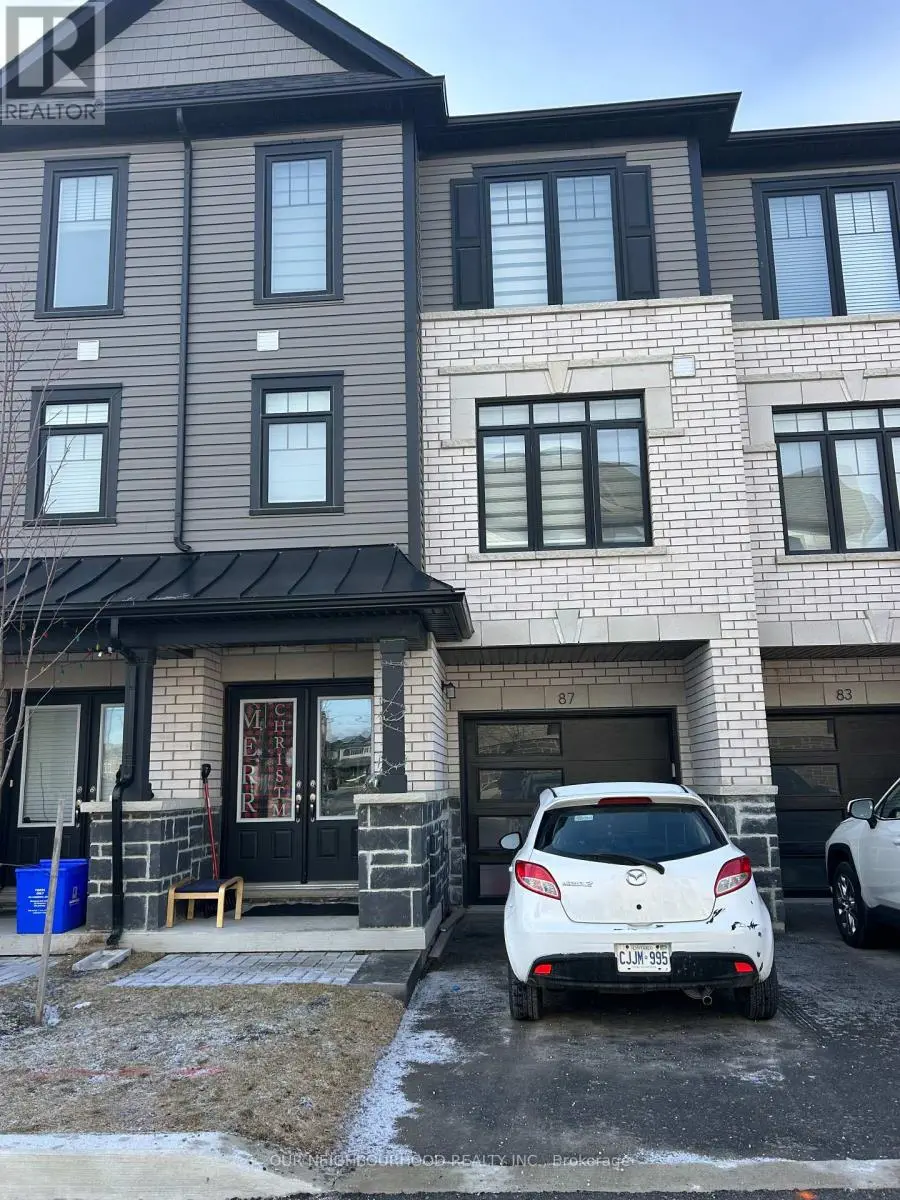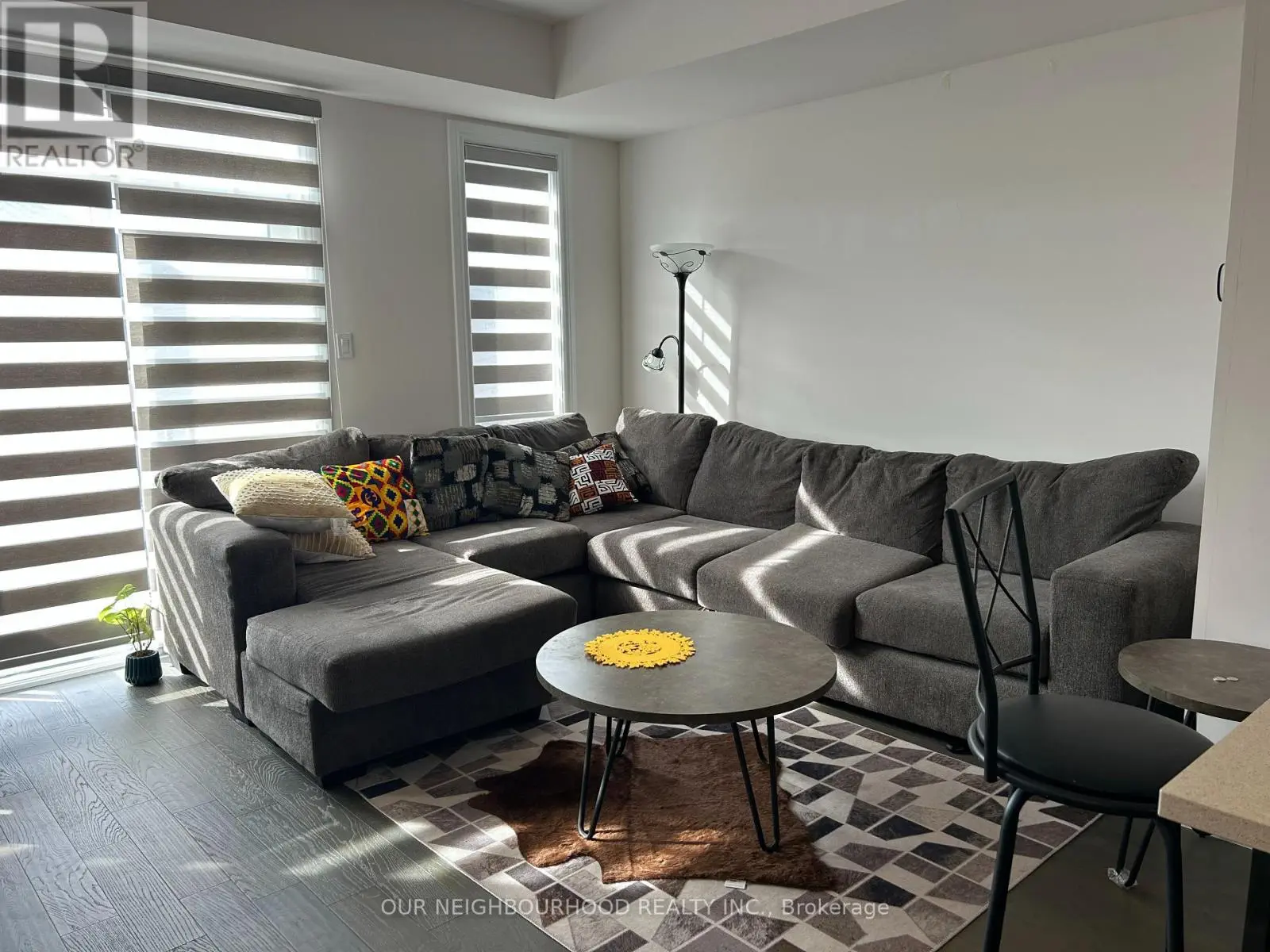87 Bavin Street Clarington, Ontario L1C 7H5
3 Bedroom
3 Bathroom
Fireplace
Central Air Conditioning
Forced Air
$2,500 Monthly
** Great location with great price for 3bd townhouse for rent ( except lower level room and shared basement) open concept layout and laminate throughout, close to all amenities like highway 401 grocery, school, park, other area amenities (id:59743)
Property Details
| MLS® Number | E12048452 |
| Property Type | Single Family |
| Community Name | Bowmanville |
| Parking Space Total | 1 |
Building
| Bathroom Total | 3 |
| Bedrooms Above Ground | 3 |
| Bedrooms Total | 3 |
| Age | 0 To 5 Years |
| Appliances | Dishwasher, Dryer, Microwave, Stove, Washer, Refrigerator |
| Construction Style Attachment | Attached |
| Cooling Type | Central Air Conditioning |
| Exterior Finish | Brick |
| Fireplace Present | Yes |
| Flooring Type | Laminate |
| Foundation Type | Block |
| Half Bath Total | 1 |
| Heating Fuel | Natural Gas |
| Heating Type | Forced Air |
| Stories Total | 3 |
| Type | Row / Townhouse |
| Utility Water | Municipal Water |
Parking
| Garage | |
| No Garage |
Land
| Acreage | No |
| Sewer | Sanitary Sewer |
Rooms
| Level | Type | Length | Width | Dimensions |
|---|---|---|---|---|
| Second Level | Living Room | 5.72 m | 3.7 m | 5.72 m x 3.7 m |
| Second Level | Dining Room | 4.25 m | 3.35 m | 4.25 m x 3.35 m |
| Second Level | Kitchen | 4.47 m | 3.75 m | 4.47 m x 3.75 m |
| Third Level | Bedroom | 3.95 m | 3.59 m | 3.95 m x 3.59 m |
| Third Level | Bedroom 2 | 3.58 m | 2.79 m | 3.58 m x 2.79 m |
| Third Level | Bedroom 3 | 3.58 m | 2.76 m | 3.58 m x 2.76 m |
https://www.realtor.ca/real-estate/28089630/87-bavin-street-clarington-bowmanville-bowmanville


OUR NEIGHBOURHOOD REALTY INC.
286 King Street W Unit 101
Oshawa, Ontario L1J 2J9
286 King Street W Unit 101
Oshawa, Ontario L1J 2J9
(905) 723-5353
(905) 723-5357
Contact Us
Contact us for more information


















