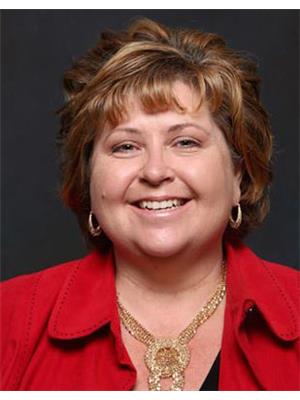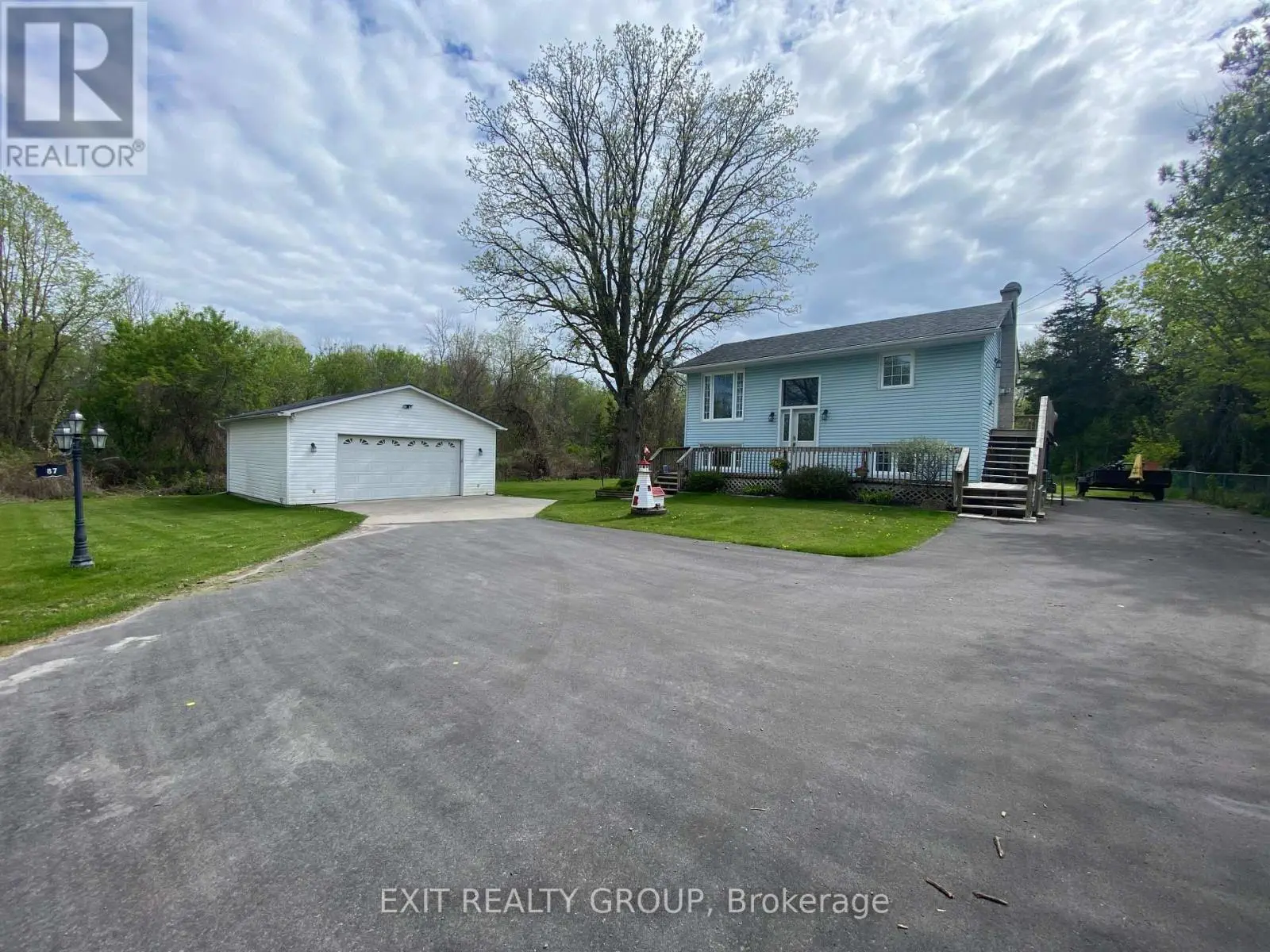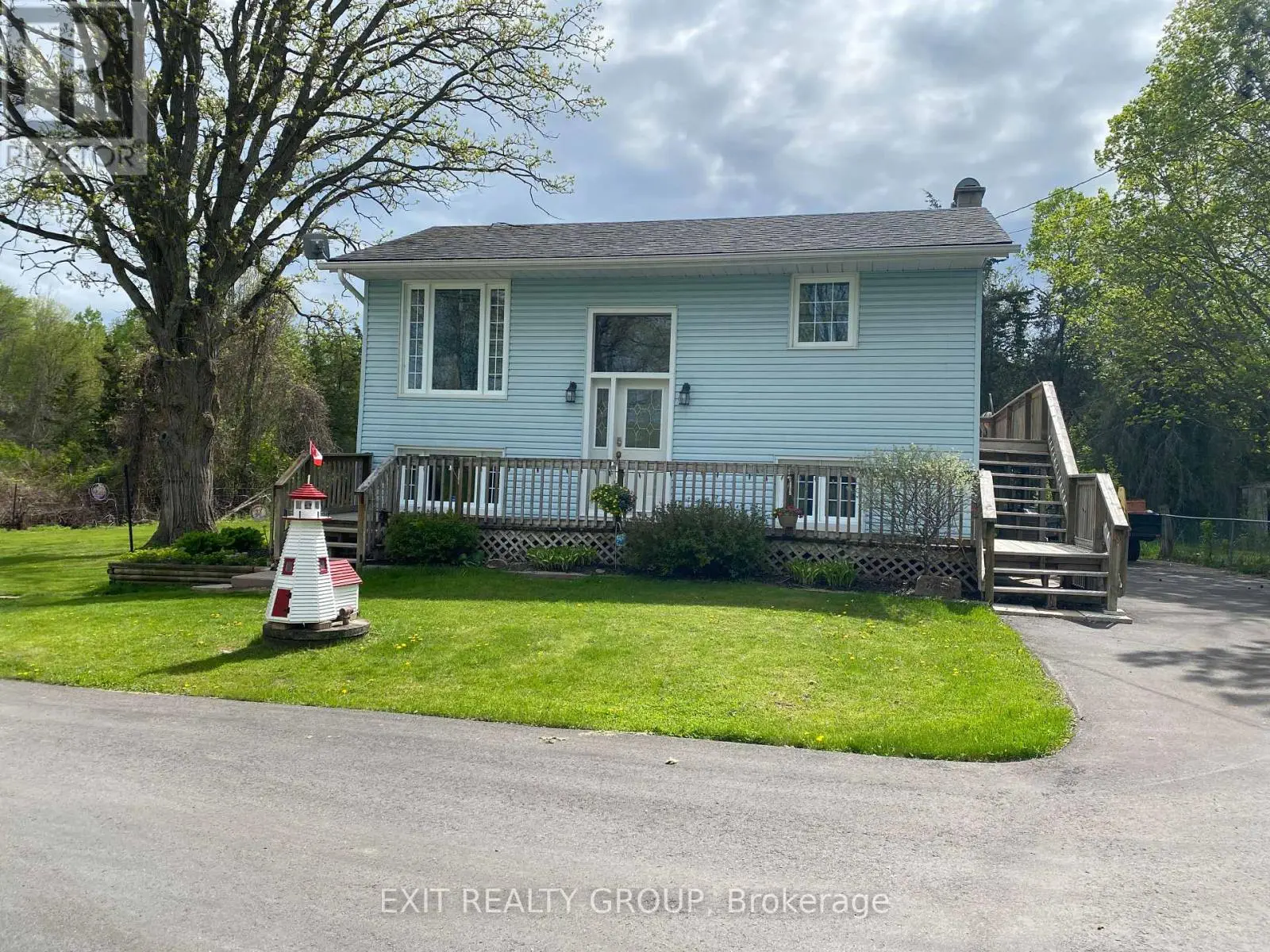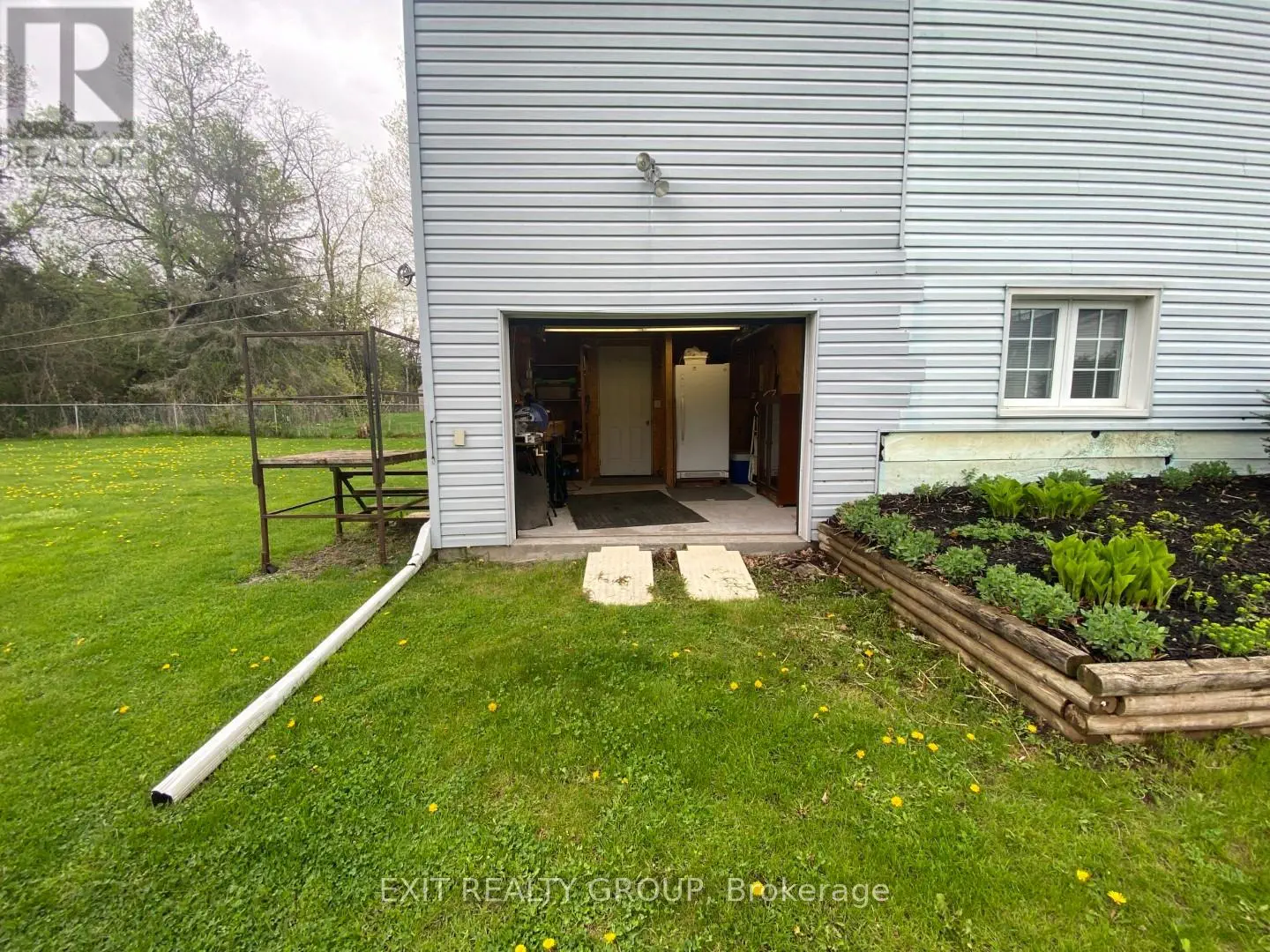87 Bernard Long Road Quinte West, Ontario K8V 5P6
$575,900
This Charming 4 bed 1.5 bath home located in a tranquil country setting is perfect for those seeking privacy and space. The Iguide Floor Plan shows 1,232 sq.ft. of living space. Enjoy deck access via the Primary bedroom or the dining room making it perfect for BBQing. Enjoy plenty of light in the lower level bedrooms and quick walkout access to the back yard or to the built-in garage/workshop. The property features 2 garages plus a small drive under garage designed to safely store your lawnmower and the sort. The main garage offers ample room for a hoist, making it ideal for auto projects, while the second garage provides a fantastic space for hobbies and creative pursuits. The outdoor area is enhanced by two spacious sheds, allowing for extra storage or workshop space. Enjoy the peaceful countryside lifestyle while having the convenience and functionality of living on the outskirts of town. This home is perfect for DIY enthusiasts, car lovers, or anyone looking to embrace a rural lifestyle with plenty of room for activities. Don't miss out on this unique property! Only 6 mins to Trenton or Frankford and 12 mins to CFB Trenton. (id:59743)
Property Details
| MLS® Number | X12136223 |
| Property Type | Single Family |
| Community Name | Sidney Ward |
| Amenities Near By | Golf Nearby, Hospital, Marina |
| Equipment Type | Water Heater |
| Features | Wooded Area, Irregular Lot Size, Conservation/green Belt |
| Parking Space Total | 15 |
| Rental Equipment Type | Water Heater |
| Structure | Deck |
Building
| Bathroom Total | 2 |
| Bedrooms Above Ground | 1 |
| Bedrooms Below Ground | 3 |
| Bedrooms Total | 4 |
| Appliances | Garage Door Opener Remote(s), Water Softener, Dishwasher, Dryer, Freezer, Stove, Washer, Refrigerator |
| Architectural Style | Raised Bungalow |
| Basement Development | Finished |
| Basement Type | N/a (finished) |
| Construction Style Attachment | Detached |
| Cooling Type | Central Air Conditioning |
| Exterior Finish | Vinyl Siding |
| Fire Protection | Smoke Detectors |
| Foundation Type | Poured Concrete |
| Half Bath Total | 1 |
| Heating Fuel | Natural Gas |
| Heating Type | Forced Air |
| Stories Total | 1 |
| Size Interior | 700 - 1,100 Ft2 |
| Type | House |
| Utility Water | Dug Well |
Parking
| Detached Garage | |
| Garage |
Land
| Acreage | No |
| Land Amenities | Golf Nearby, Hospital, Marina |
| Sewer | Septic System |
| Size Depth | 142 Ft |
| Size Frontage | 125 Ft |
| Size Irregular | 125 X 142 Ft ; See Realtor Remarks |
| Size Total Text | 125 X 142 Ft ; See Realtor Remarks|1/2 - 1.99 Acres |
| Zoning Description | Rr |
Rooms
| Level | Type | Length | Width | Dimensions |
|---|---|---|---|---|
| Lower Level | Bedroom 2 | 2.85 m | 2.86 m | 2.85 m x 2.86 m |
| Lower Level | Bedroom 3 | 2.64 m | 3.68 m | 2.64 m x 3.68 m |
| Lower Level | Bedroom 4 | 2.85 m | 3.5 m | 2.85 m x 3.5 m |
| Lower Level | Utility Room | 2.61 m | 3.5 m | 2.61 m x 3.5 m |
| Upper Level | Living Room | 5.89 m | 3.23 m | 5.89 m x 3.23 m |
| Upper Level | Dining Room | 2.42 m | 3.22 m | 2.42 m x 3.22 m |
| Upper Level | Kitchen | 3.34 m | 4.01 m | 3.34 m x 4.01 m |
| Upper Level | Bathroom | 2.43 m | 1.48 m | 2.43 m x 1.48 m |
| Upper Level | Primary Bedroom | 3.41 m | 3.75 m | 3.41 m x 3.75 m |
Utilities
| Electricity | Installed |
| Wireless | Available |
https://www.realtor.ca/real-estate/28286312/87-bernard-long-road-quinte-west-sidney-ward-sidney-ward

Salesperson
(613) 922-0410
www.kellybturnskeys.ca/
www.facebook.com/KellyBatExitRealty
x.com/KellyBoutilier1
www.linkedin.com/in/kelly-boutilier-3a4a8138

309 Dundas Street East
Trenton, Ontario K8V 1M1
(613) 394-1800
(613) 394-9900
www.exitrealtygroup.ca/

Salesperson
(613) 827-5894
(613) 827-5894
sandichabassol.ca/
www.facebook.com/sandichabassol

309 Dundas Street East
Trenton, Ontario K8V 1M1
(613) 394-1800
(613) 394-9900
www.exitrealtygroup.ca/
Contact Us
Contact us for more information












































