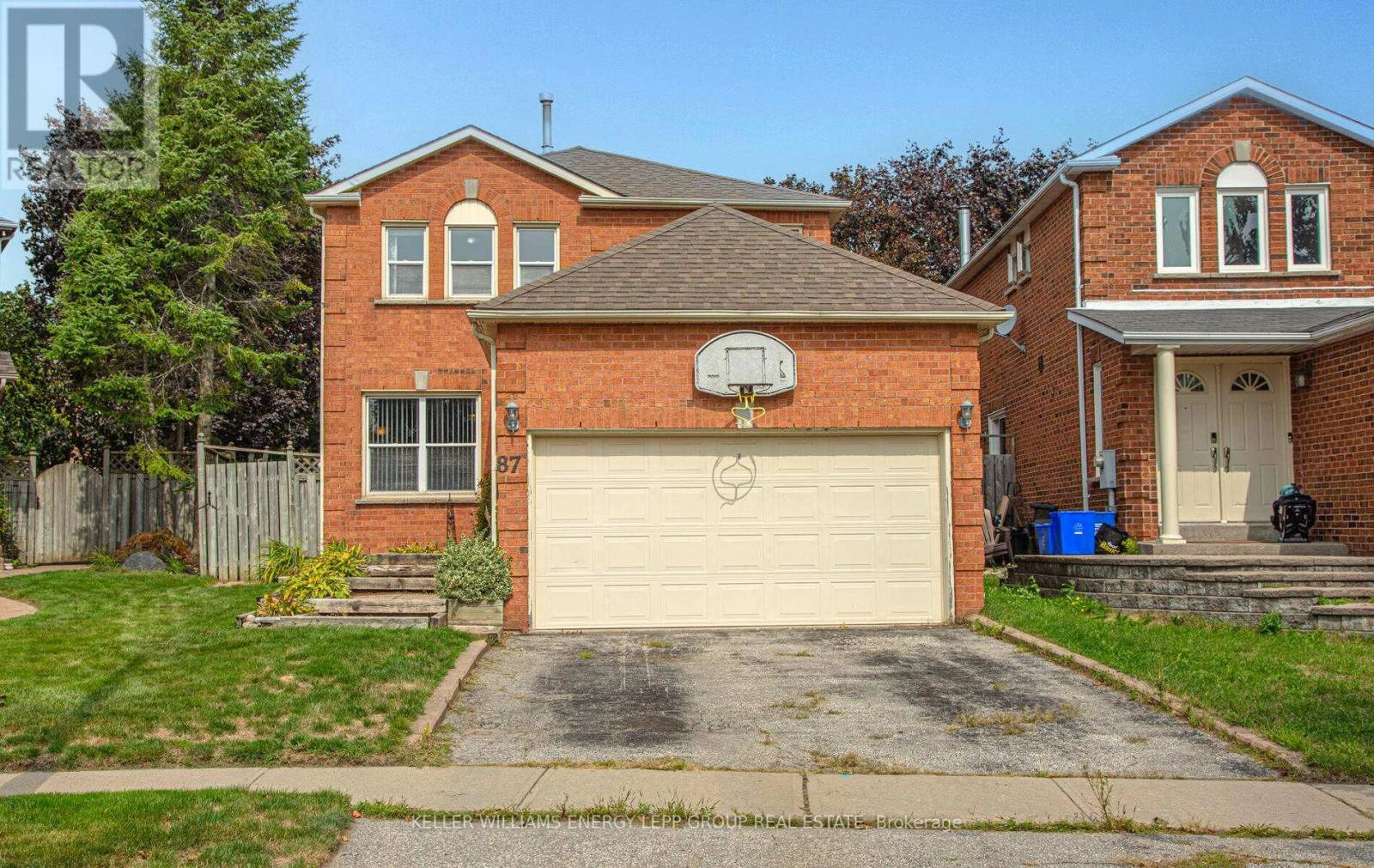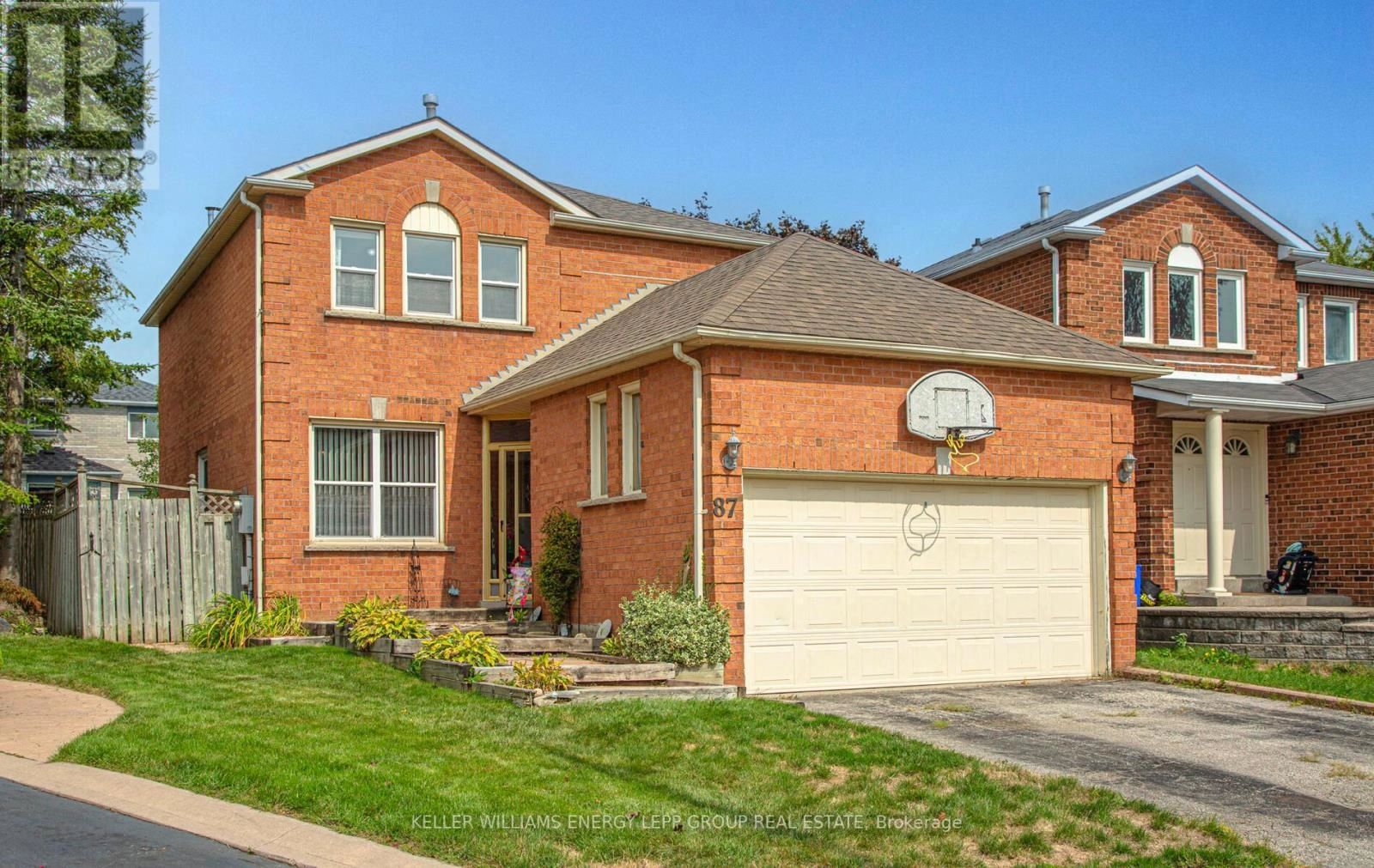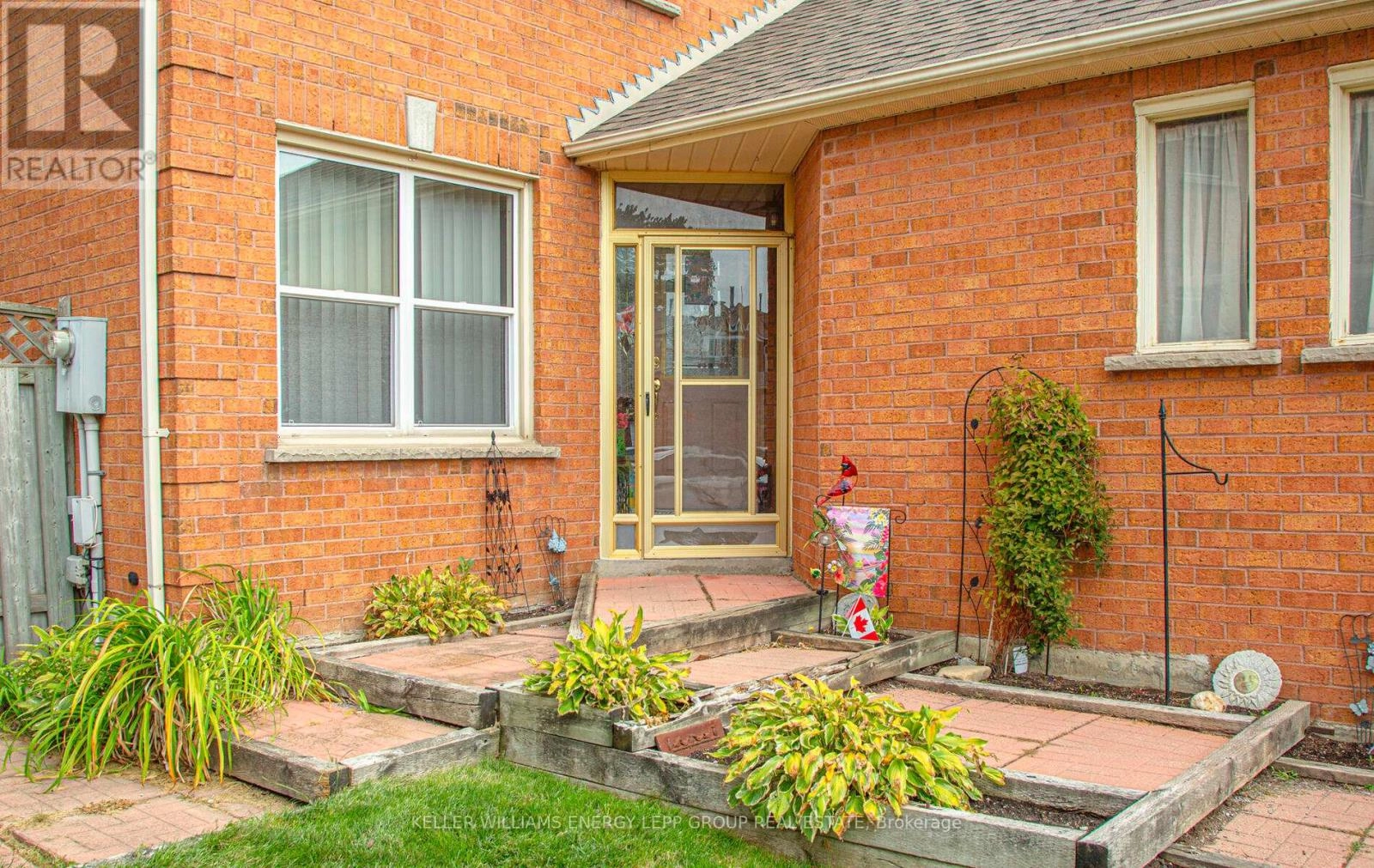87 Woodstone Place Whitby, Ontario L1R 1S7
$775,000
Inviting brick 2-storey detached family home in a quiet Whitby circle. Located in Pringle Creek, one of Whitby's most desirable family neighborhoods. Walk to nearby schools and parks, reach shopping on Taunton and Thickson within minutes, and enjoy quick connections to Highways 401, 407, 412 and Whitby GO for an easy commute. The main floor features an open living and dining layout with broadloom, a cozy family room with fireplace, and a lovely eat in kitchen with hardwood floors and a sliding door walkout to a spacious and private backyard, perfect for weeknight dinners and weekend barbecues. Upstairs, the primary bedroom showcase a walk in closet and a private four piece ensuite. Two additional bedrooms each include a double closet. The basement provides plenty of potential to create a custom space suited to your needs. Outside highlights a deck, a private fenced yard, and an oversized garage with driveway parking. Prime family location close to top schools, parks, shopping and major highways. An opportunity you do not want to miss. (id:59743)
Property Details
| MLS® Number | E12391235 |
| Property Type | Single Family |
| Community Name | Pringle Creek |
| Equipment Type | Water Heater |
| Parking Space Total | 4 |
| Rental Equipment Type | Water Heater |
Building
| Bathroom Total | 3 |
| Bedrooms Above Ground | 3 |
| Bedrooms Total | 3 |
| Amenities | Fireplace(s) |
| Appliances | Dishwasher, Dryer, Stove, Washer, Window Coverings, Refrigerator |
| Basement Development | Partially Finished |
| Basement Type | N/a (partially Finished) |
| Construction Style Attachment | Detached |
| Cooling Type | Central Air Conditioning |
| Exterior Finish | Brick |
| Fireplace Present | Yes |
| Flooring Type | Carpeted, Hardwood |
| Foundation Type | Concrete |
| Half Bath Total | 1 |
| Heating Fuel | Natural Gas |
| Heating Type | Forced Air |
| Stories Total | 2 |
| Size Interior | 1,500 - 2,000 Ft2 |
| Type | House |
| Utility Water | Municipal Water |
Parking
| Attached Garage | |
| Garage |
Land
| Acreage | No |
| Sewer | Sanitary Sewer |
| Size Depth | 110 Ft ,10 In |
| Size Frontage | 31 Ft ,6 In |
| Size Irregular | 31.5 X 110.9 Ft |
| Size Total Text | 31.5 X 110.9 Ft |
Rooms
| Level | Type | Length | Width | Dimensions |
|---|---|---|---|---|
| Second Level | Primary Bedroom | 4.6 m | 4.3 m | 4.6 m x 4.3 m |
| Second Level | Bedroom 2 | 3.7 m | 3.6 m | 3.7 m x 3.6 m |
| Second Level | Bedroom 3 | 3.55 m | 3.4 m | 3.55 m x 3.4 m |
| Main Level | Living Room | 3.5 m | 3.2 m | 3.5 m x 3.2 m |
| Main Level | Kitchen | 4.9 m | 2.7 m | 4.9 m x 2.7 m |
| Main Level | Family Room | 4.3 m | 3.3 m | 4.3 m x 3.3 m |
https://www.realtor.ca/real-estate/28835502/87-woodstone-place-whitby-pringle-creek-pringle-creek


Salesperson
(905) 428-8100
Contact Us
Contact us for more information










































