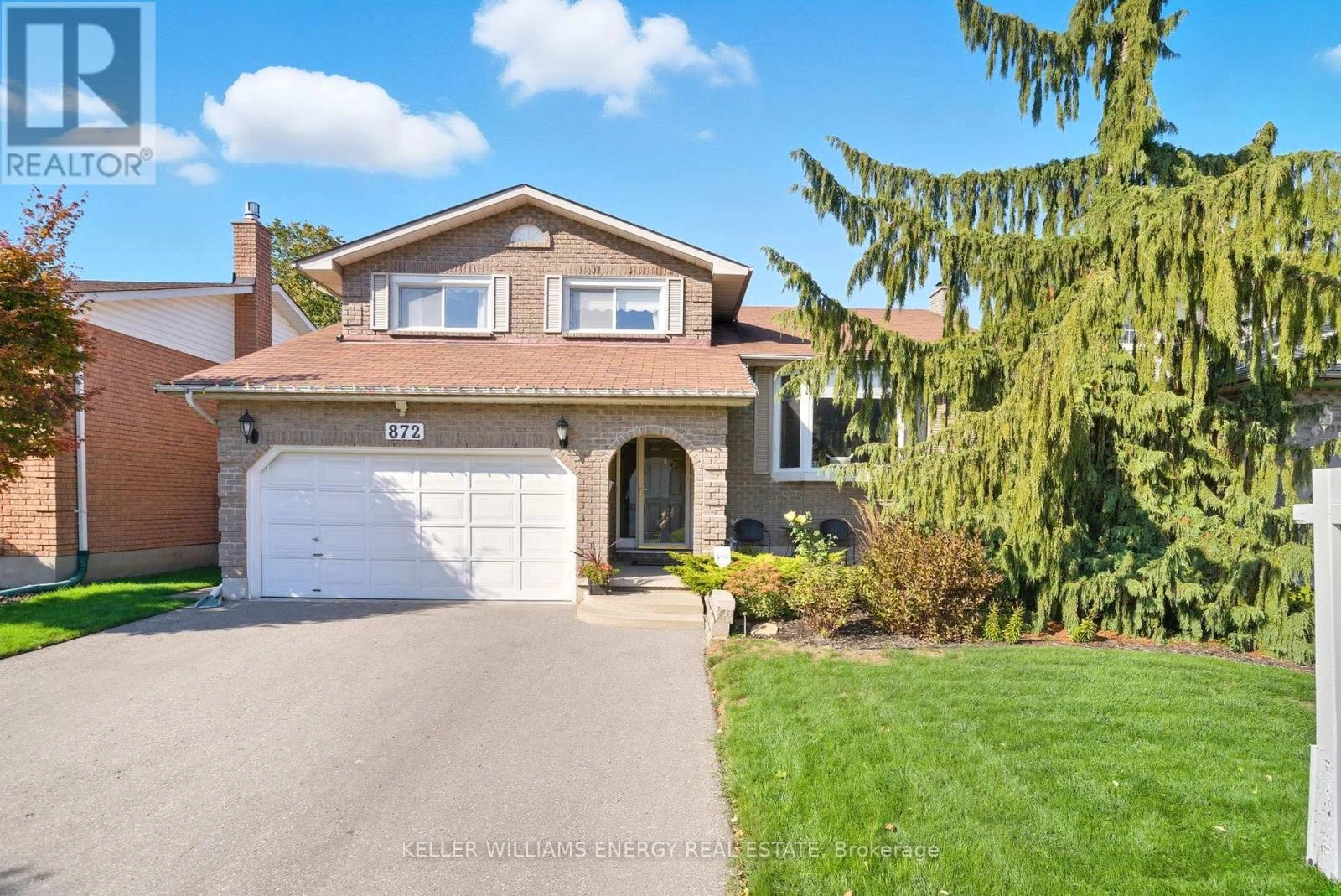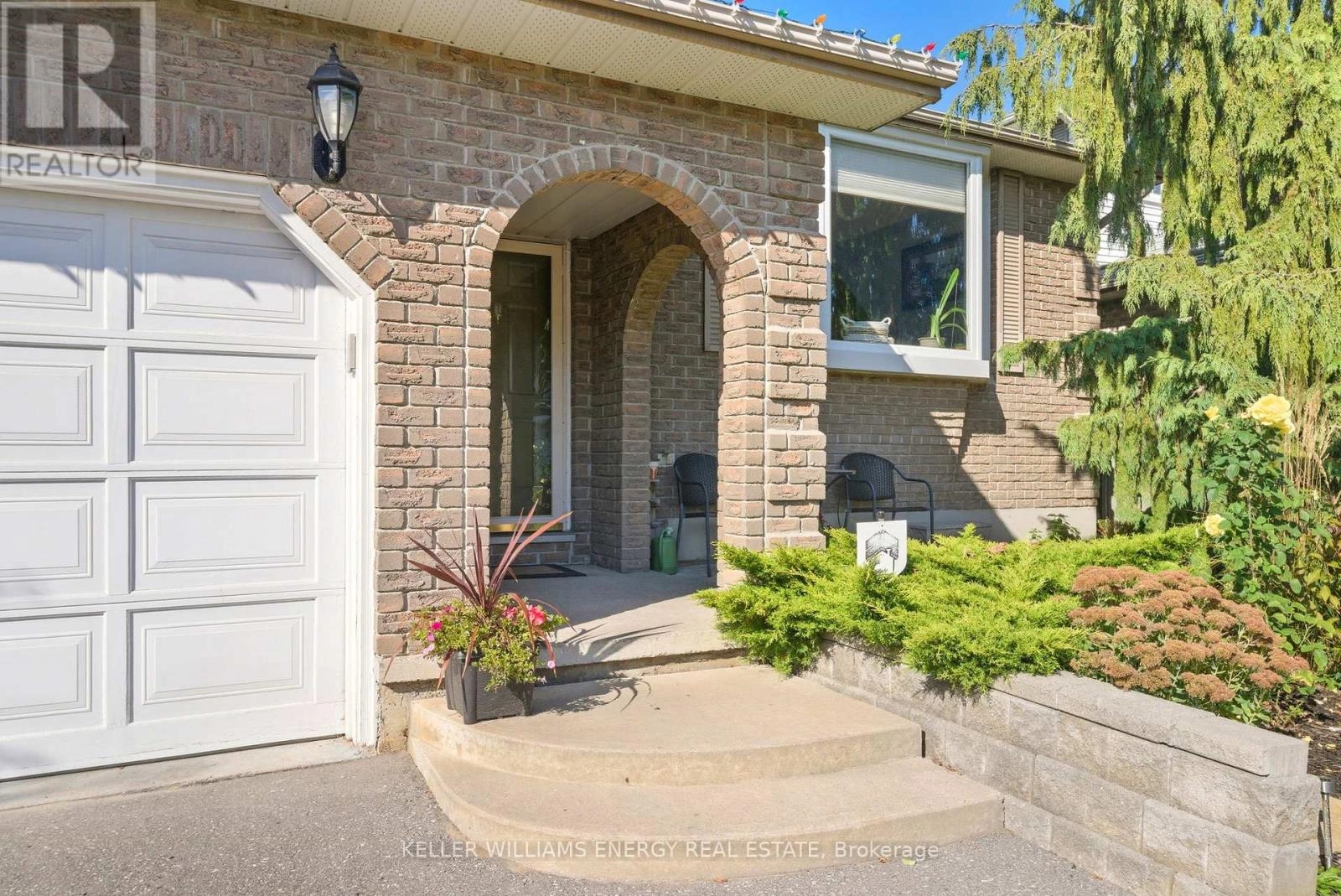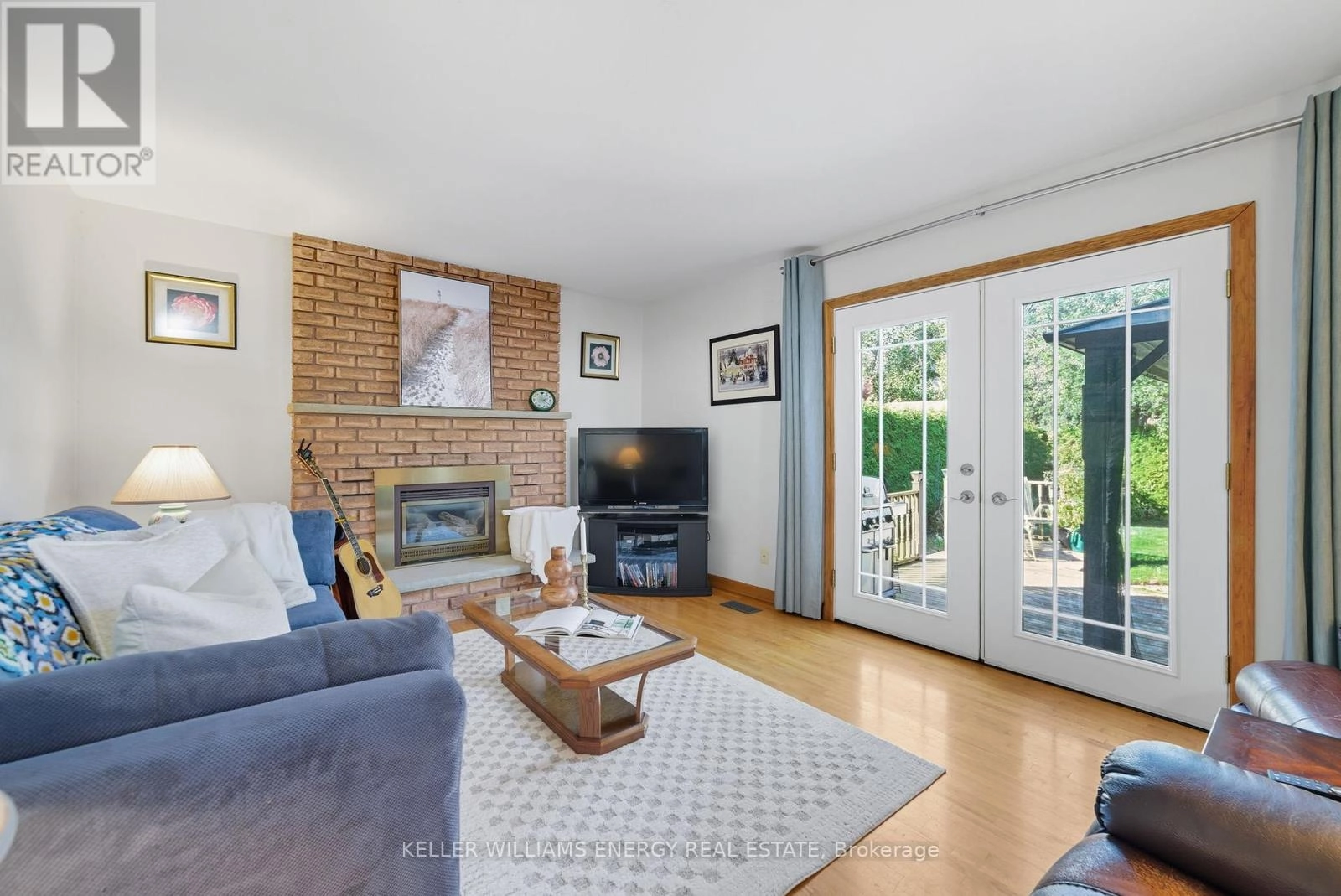872 Mount Allan Avenue Oshawa, Ontario L1J 7M7
$824,900
Welcome to this beautifully maintained 5-level side split, offering over 1,800 sq. ft. of above-grade living space in Oshawa's desirable Northglen community. Set on a 48.23 x 119.59 ft lot, this home combines generous space with modern updates for comfortable family living. Step inside to find an updated kitchen featuring refreshed cabinets and countertops, perfect for everyday meals or entertaining. The bright and functional layout offers multiple living areas, providing flexibility for both relaxing and hosting. With 3 bedrooms and 3 bathrooms, including a 3-piece ensuite, there's room for the whole family. Additional highlights include a convenient 2-car garage (as per MPAC), a versatile multi-level floorplan, and a private backyard ideal for outdoor enjoyment. This Northglen gem is ready for you to move in and make it your own! (id:59743)
Property Details
| MLS® Number | E12454667 |
| Property Type | Single Family |
| Neigbourhood | Northglen |
| Community Name | Northglen |
| Equipment Type | Water Heater |
| Parking Space Total | 5 |
| Rental Equipment Type | Water Heater |
Building
| Bathroom Total | 3 |
| Bedrooms Above Ground | 3 |
| Bedrooms Total | 3 |
| Amenities | Fireplace(s) |
| Appliances | Dryer, Stove, Washer, Window Coverings, Refrigerator |
| Basement Development | Finished |
| Basement Type | Full (finished) |
| Construction Style Attachment | Detached |
| Construction Style Split Level | Sidesplit |
| Cooling Type | Central Air Conditioning |
| Exterior Finish | Brick, Vinyl Siding |
| Fireplace Present | Yes |
| Fireplace Total | 1 |
| Flooring Type | Hardwood, Carpeted, Vinyl, Laminate, Concrete |
| Foundation Type | Concrete |
| Half Bath Total | 1 |
| Heating Fuel | Natural Gas |
| Heating Type | Forced Air |
| Size Interior | 1,500 - 2,000 Ft2 |
| Type | House |
| Utility Water | Municipal Water |
Parking
| Attached Garage | |
| Garage |
Land
| Acreage | No |
| Sewer | Sanitary Sewer |
| Size Depth | 119 Ft ,7 In |
| Size Frontage | 48 Ft ,2 In |
| Size Irregular | 48.2 X 119.6 Ft |
| Size Total Text | 48.2 X 119.6 Ft |
Rooms
| Level | Type | Length | Width | Dimensions |
|---|---|---|---|---|
| Basement | Recreational, Games Room | 9.5 m | 4.85 m | 9.5 m x 4.85 m |
| Main Level | Family Room | 3.6 m | 5.4 m | 3.6 m x 5.4 m |
| Main Level | Living Room | 3.6 m | 5 m | 3.6 m x 5 m |
| Main Level | Dining Room | 3.5 m | 3 m | 3.5 m x 3 m |
| Main Level | Kitchen | 2.7 m | 4.9 m | 2.7 m x 4.9 m |
| Sub-basement | Workshop | 5.8 m | 3.2 m | 5.8 m x 3.2 m |
| Upper Level | Primary Bedroom | 4.2 m | 3.6 m | 4.2 m x 3.6 m |
| Upper Level | Bedroom 2 | 3.4 m | 3.1 m | 3.4 m x 3.1 m |
| Upper Level | Bedroom 3 | 3.4 m | 3 m | 3.4 m x 3 m |
https://www.realtor.ca/real-estate/28972660/872-mount-allan-avenue-oshawa-northglen-northglen

Salesperson
(905) 723-5944

285 Taunton Road East Unit: 1
Oshawa, Ontario L1G 3V2
(905) 723-5944
(905) 576-2253
www.kellerwilliamsenergy.ca/
Contact Us
Contact us for more information





















