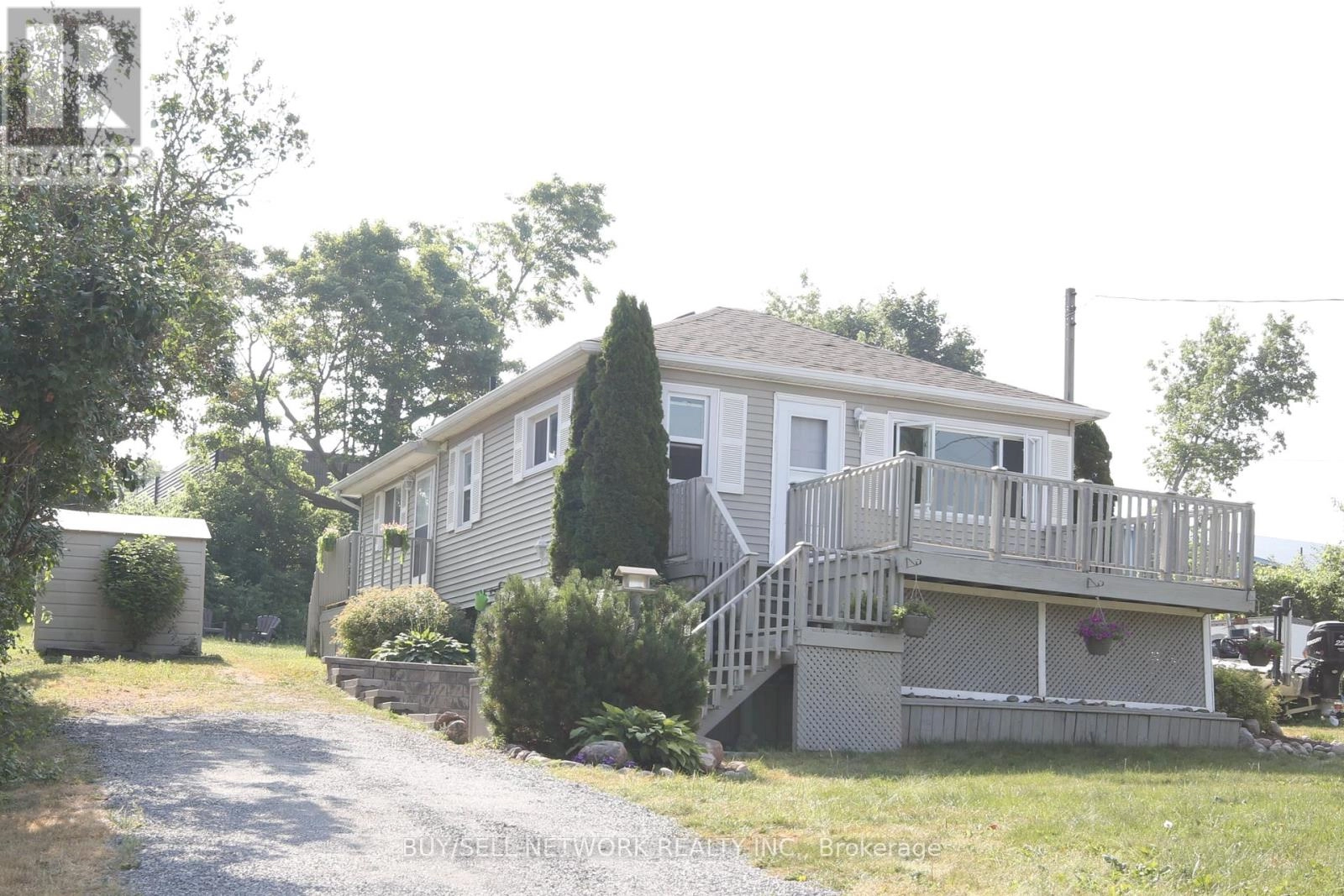879 Garthorne Avenue Selwyn, Ontario K0L 1H0
$479,900
Welcome to Bridgenorth. This cute and cozy 2 bedroom bungalow, is nestled in the heart of the village, overlooking Chemong Lake with guaranteed beautiful sunsets. If location and quality of life are what you are looking for look no further. Walk to the grocery store, liquor/beer store, numerous restaurants, marina, library and hardware store and only a 10 min drive to Peterborough. This freshly painted home features a practical kitchen flowing into adjoining eating area and living room with hardwood floors. 2 Bedrooms on main level, with a 4 pc bath and laundry facilities. Spacious rec room with separate entrance. New carpet in both bedrooms and rec. room. You will enjoy the large deck at your front door, where you will BBQ your dinners on your gas barbeque, while enjoying the gentle breeze and watching the boats go by. Spacious backyard with an 8ft X 8ft shed. Partake in the many trails, beaches and golf courses minutes away. For first time homebuyers this property offers a fantastic opportunity to own a home in a great location close to schools and all amenities. (id:59743)
Open House
This property has open houses!
1:00 pm
Ends at:3:00 pm
1:00 pm
Ends at:3:00 pm
Property Details
| MLS® Number | X12291307 |
| Property Type | Single Family |
| Community Name | Selwyn |
| Amenities Near By | Beach, Golf Nearby, Schools |
| Features | Irregular Lot Size, Sloping |
| Parking Space Total | 3 |
| Structure | Deck, Porch, Shed |
| View Type | View, Lake View |
Building
| Bathroom Total | 1 |
| Bedrooms Above Ground | 2 |
| Bedrooms Total | 2 |
| Age | 51 To 99 Years |
| Amenities | Fireplace(s) |
| Appliances | Water Heater, Water Treatment, Dryer, Microwave, Stove, Washer, Refrigerator |
| Architectural Style | Bungalow |
| Basement Development | Finished |
| Basement Type | N/a (finished) |
| Construction Style Attachment | Detached |
| Exterior Finish | Vinyl Siding |
| Fireplace Present | Yes |
| Fireplace Total | 1 |
| Foundation Type | Block |
| Heating Fuel | Natural Gas |
| Heating Type | Forced Air |
| Stories Total | 1 |
| Size Interior | 700 - 1,100 Ft2 |
| Type | House |
| Utility Water | Drilled Well |
Parking
| No Garage |
Land
| Acreage | No |
| Land Amenities | Beach, Golf Nearby, Schools |
| Landscape Features | Landscaped |
| Sewer | Septic System |
| Size Depth | 164 Ft |
| Size Frontage | 60 Ft |
| Size Irregular | 60 X 164 Ft |
| Size Total Text | 60 X 164 Ft |
| Zoning Description | Res. |
Rooms
| Level | Type | Length | Width | Dimensions |
|---|---|---|---|---|
| Lower Level | Family Room | 5.49 m | 5.49 m | 5.49 m x 5.49 m |
| Lower Level | Utility Room | 2.13 m | 2 m | 2.13 m x 2 m |
| Main Level | Living Room | 6.04 m | 3.66 m | 6.04 m x 3.66 m |
| Main Level | Kitchen | 3.35 m | 3.01 m | 3.35 m x 3.01 m |
| Main Level | Bedroom | 3.96 m | 2.75 m | 3.96 m x 2.75 m |
| Main Level | Bedroom 2 | 3.96 m | 2.75 m | 3.96 m x 2.75 m |
| Main Level | Bathroom | 2.74 m | 2.65 m | 2.74 m x 2.65 m |
Utilities
| Cable | Available |
| Electricity | Installed |
https://www.realtor.ca/real-estate/28618823/879-garthorne-avenue-selwyn-selwyn

479 Water Street
Peterborough, Ontario K9H 3M2
(705) 749-2488
(705) 749-0877
HTTP://www.buysellnetworkrealty.com
479 Water Street
Peterborough, Ontario K9H 3M2
(705) 749-2488
(705) 749-0877
HTTP://www.buysellnetworkrealty.com
Contact Us
Contact us for more information



























