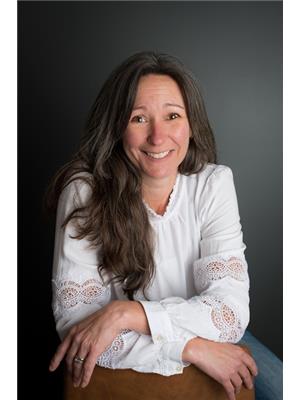88 Simeon Crescent North Kawartha, Ontario K0L 1A0
$689,000
Welcome to 88 Simeon Crescent in the charming town of Apsley, where comfort meets lifestyle in an area surrounded by fine homes. This beautifully maintained 2+1 bedroom, 2 bathroom home with an attached 1.5 car garage offers over 2,500 square feet of living space, thoughtfully designed for both relaxation and entertaining. Freshly painted inside and out and featuring new LED lighting throughout, this home is move-in ready. Enjoy cozy evenings by the thermostat-controlled propane fireplace (with a blower fan) in the spacious lower recreation room or soak in the peaceful forest views from the bright sunroom or the large back deck. Ideally located just 2 minutes from the NKCC Centre and 5 minutes from the public school, library, and all of Apsley's amenities, this home offers the perfect balance of convenience and tranquility. Surrounded by the natural beauty of North Kawarthas lakes, trails, and the stunning Kawartha Highlands Signature Park, 88 Simeon Crescent is more than just a house its the lifestyle you've been dreaming of, whether you're a young family looking to settle down or a retired couple seeking serenity. (id:59743)
Property Details
| MLS® Number | X12095905 |
| Property Type | Single Family |
| Community Name | North Kawartha |
| Amenities Near By | Beach, Park, Place Of Worship, Schools |
| Community Features | Community Centre |
| Equipment Type | Propane Tank |
| Features | Wooded Area, Irregular Lot Size, Flat Site, Dry |
| Parking Space Total | 7 |
| Rental Equipment Type | Propane Tank |
| Structure | Deck |
Building
| Bathroom Total | 2 |
| Bedrooms Above Ground | 2 |
| Bedrooms Below Ground | 1 |
| Bedrooms Total | 3 |
| Age | 16 To 30 Years |
| Amenities | Fireplace(s) |
| Appliances | Dishwasher, Dryer, Garage Door Opener, Stove, Washer, Refrigerator |
| Architectural Style | Raised Bungalow |
| Basement Development | Finished |
| Basement Type | Full (finished) |
| Construction Style Attachment | Detached |
| Cooling Type | Central Air Conditioning |
| Exterior Finish | Vinyl Siding |
| Fire Protection | Smoke Detectors |
| Fireplace Present | Yes |
| Foundation Type | Block, Poured Concrete |
| Heating Fuel | Propane |
| Heating Type | Forced Air |
| Stories Total | 1 |
| Size Interior | 1,100 - 1,500 Ft2 |
| Type | House |
| Utility Water | Drilled Well |
Parking
| Attached Garage | |
| Garage |
Land
| Acreage | No |
| Land Amenities | Beach, Park, Place Of Worship, Schools |
| Sewer | Septic System |
| Size Depth | 249 Ft ,10 In |
| Size Frontage | 170 Ft ,4 In |
| Size Irregular | 170.4 X 249.9 Ft |
| Size Total Text | 170.4 X 249.9 Ft|1/2 - 1.99 Acres |
| Zoning Description | Residential |
Rooms
| Level | Type | Length | Width | Dimensions |
|---|---|---|---|---|
| Lower Level | Recreational, Games Room | 9.28 m | 5 m | 9.28 m x 5 m |
| Lower Level | Bathroom | 2.47 m | 3.5 m | 2.47 m x 3.5 m |
| Lower Level | Bedroom 3 | 5.14 m | 3.12 m | 5.14 m x 3.12 m |
| Lower Level | Den | 4.04 m | 3.78 m | 4.04 m x 3.78 m |
| Main Level | Kitchen | 4.2 m | 3.56 m | 4.2 m x 3.56 m |
| Main Level | Dining Room | 4.22 m | 3.96 m | 4.22 m x 3.96 m |
| Main Level | Living Room | 5.3 m | 4.22 m | 5.3 m x 4.22 m |
| Main Level | Primary Bedroom | 4.05 m | 3.99 m | 4.05 m x 3.99 m |
| Main Level | Bedroom 2 | 4.25 m | 3.3 m | 4.25 m x 3.3 m |
| Main Level | Bathroom | 3.5 m | 2.78 m | 3.5 m x 2.78 m |
| Main Level | Laundry Room | 3.28 m | 1.68 m | 3.28 m x 1.68 m |
| Main Level | Sunroom | 3.95 m | 3.49 m | 3.95 m x 3.49 m |
https://www.realtor.ca/real-estate/28196257/88-simeon-crescent-north-kawartha-north-kawartha

Salesperson
(705) 313-5271
123 Burleigh St. Box 449
Apsley, Ontario
(705) 656-4422
123 Burleigh St. Box 449
Apsley, Ontario
(705) 656-4422
Contact Us
Contact us for more information
















































