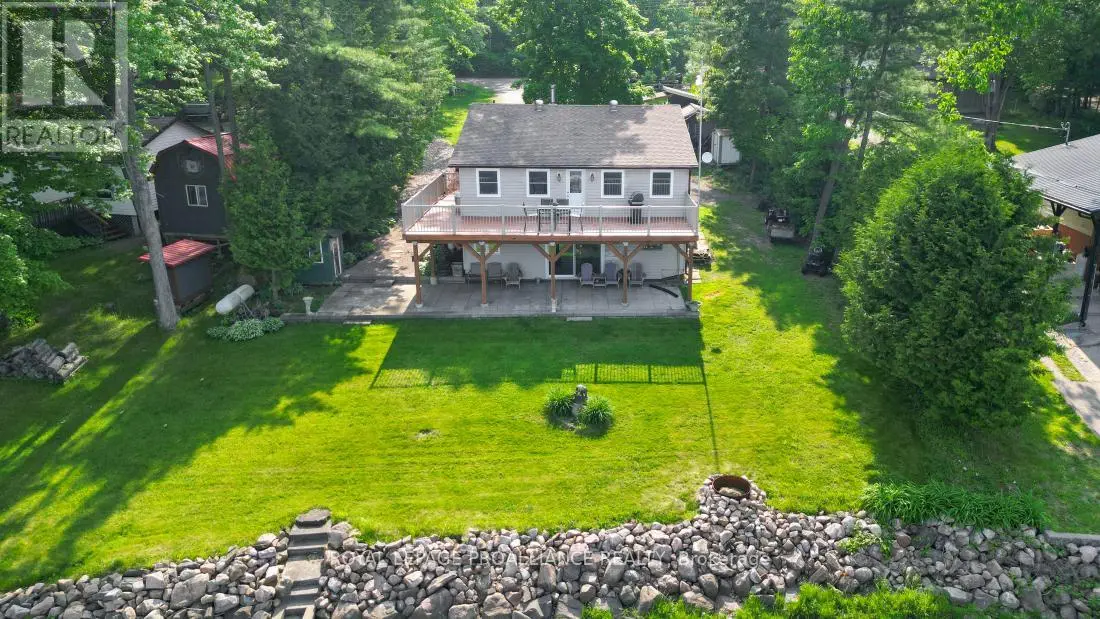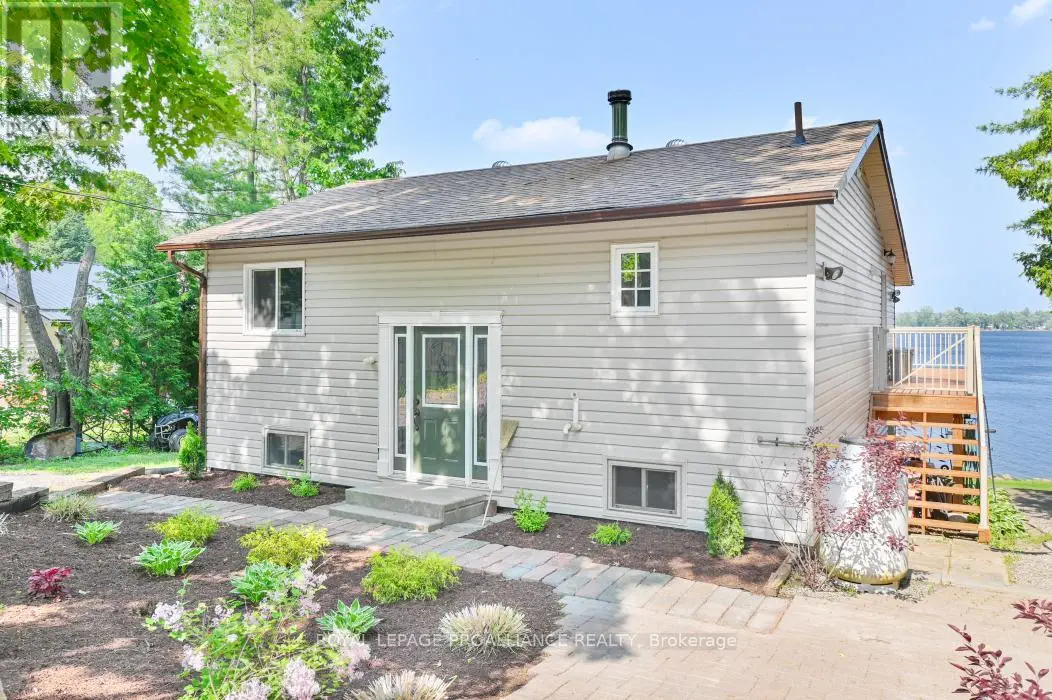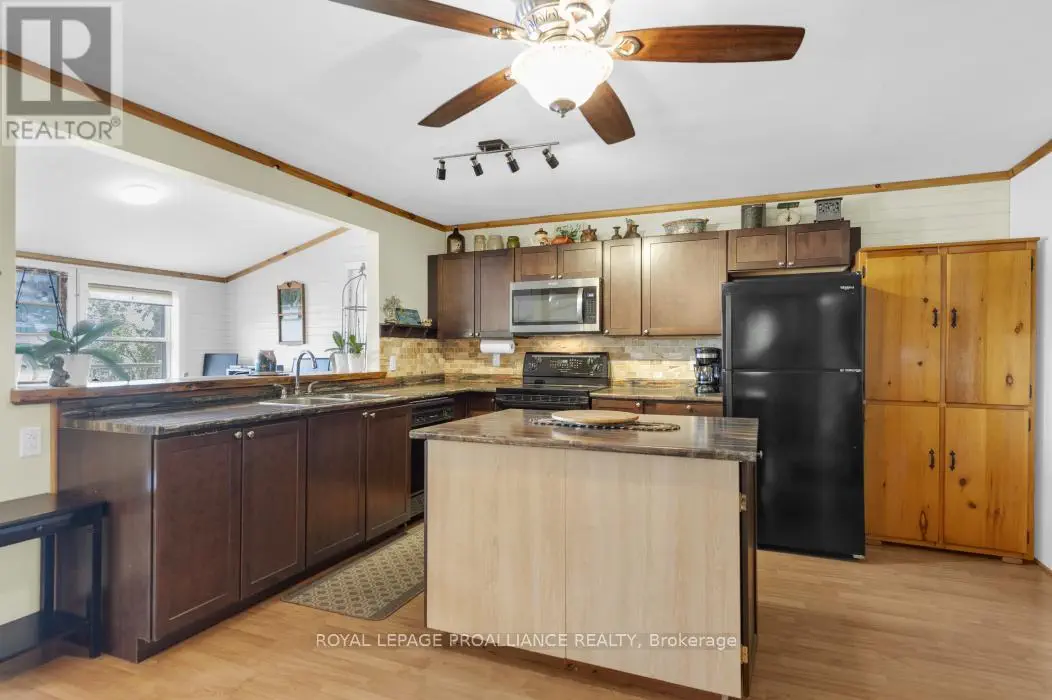88 Sumac Lane Tweed, Ontario K0K 3J0
$689,900
: This beautifully updated 4-season waterfront home on Stoco Lake offers the perfect blend of modern comfort and natural beauty. Over the past 10 years, the property has been completely renovated, including a new septic and weeping bed. With eastern exposure, you will enjoy breathtaking sunrises from the comfort of your home. The walkout basement boasts an incredible games room, perfect for entertaining. Outside the gentle slope leads to the water, with a depth of 5 feet at the end of the dock, ideal for swimming or boating. Located in a peaceful neighborhood, the Trans Canada Trail is nearby, providing endless opportunities for outdoor activities, and the town is just a 5-minute drive away. (id:59743)
Property Details
| MLS® Number | X12199697 |
| Property Type | Single Family |
| Community Name | Hungerford (Twp) |
| Amenities Near By | Park, Place Of Worship, Schools |
| Community Features | Fishing, Community Centre |
| Easement | Unknown |
| Parking Space Total | 6 |
| Structure | Deck, Shed, Dock |
| View Type | Lake View, Direct Water View |
| Water Front Type | Waterfront |
Building
| Bathroom Total | 2 |
| Bedrooms Above Ground | 2 |
| Bedrooms Below Ground | 1 |
| Bedrooms Total | 3 |
| Age | 51 To 99 Years |
| Appliances | Dishwasher, Dryer, Microwave, Stove, Washer, Window Coverings, Refrigerator |
| Architectural Style | Raised Bungalow |
| Basement Development | Finished |
| Basement Type | Full (finished) |
| Construction Style Attachment | Detached |
| Exterior Finish | Vinyl Siding |
| Fireplace Present | Yes |
| Foundation Type | Poured Concrete |
| Half Bath Total | 1 |
| Heating Fuel | Propane |
| Heating Type | Forced Air |
| Stories Total | 1 |
| Size Interior | 700 - 1,100 Ft2 |
| Type | House |
| Utility Water | Drilled Well |
Parking
| No Garage |
Land
| Access Type | Private Road, Private Docking |
| Acreage | No |
| Land Amenities | Park, Place Of Worship, Schools |
| Sewer | Septic System |
| Size Depth | 246 Ft ,1 In |
| Size Frontage | 80 Ft |
| Size Irregular | 80 X 246.1 Ft |
| Size Total Text | 80 X 246.1 Ft|under 1/2 Acre |
| Surface Water | Lake/pond |
| Zoning Description | Lsr |
Rooms
| Level | Type | Length | Width | Dimensions |
|---|---|---|---|---|
| Basement | Bedroom | 3.05 m | 3.23 m | 3.05 m x 3.23 m |
| Basement | Recreational, Games Room | 6.5 m | 8.56 m | 6.5 m x 8.56 m |
| Basement | Bathroom | 2.34 m | 1.5 m | 2.34 m x 1.5 m |
| Main Level | Kitchen | 5.54 m | 4.22 m | 5.54 m x 4.22 m |
| Main Level | Dining Room | 3.6 m | 2.87 m | 3.6 m x 2.87 m |
| Main Level | Living Room | 2.87 m | 5.31 m | 2.87 m x 5.31 m |
| Main Level | Bedroom | 3.2 m | 3.15 m | 3.2 m x 3.15 m |
| Main Level | Bedroom | 3.79 m | 2 m | 3.79 m x 2 m |
| Main Level | Bathroom | 3.43 m | 2.71 m | 3.43 m x 2.71 m |
https://www.realtor.ca/real-estate/28423648/88-sumac-lane-tweed-hungerford-twp-hungerford-twp
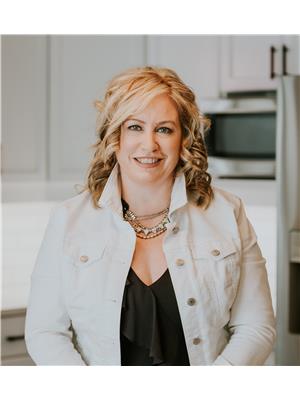
Salesperson
(613) 478-6600

6 Bridge St E Unit B
Tweed, Ontario K0K 3J0
(613) 478-6600
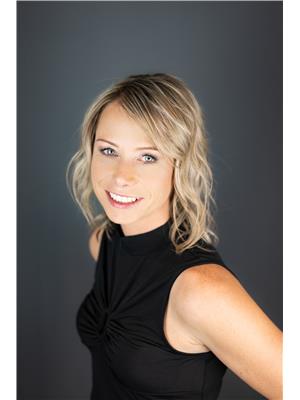
Salesperson
(613) 827-2697

6 Bridge St E Unit B
Tweed, Ontario K0K 3J0
(613) 478-6600
Contact Us
Contact us for more information
