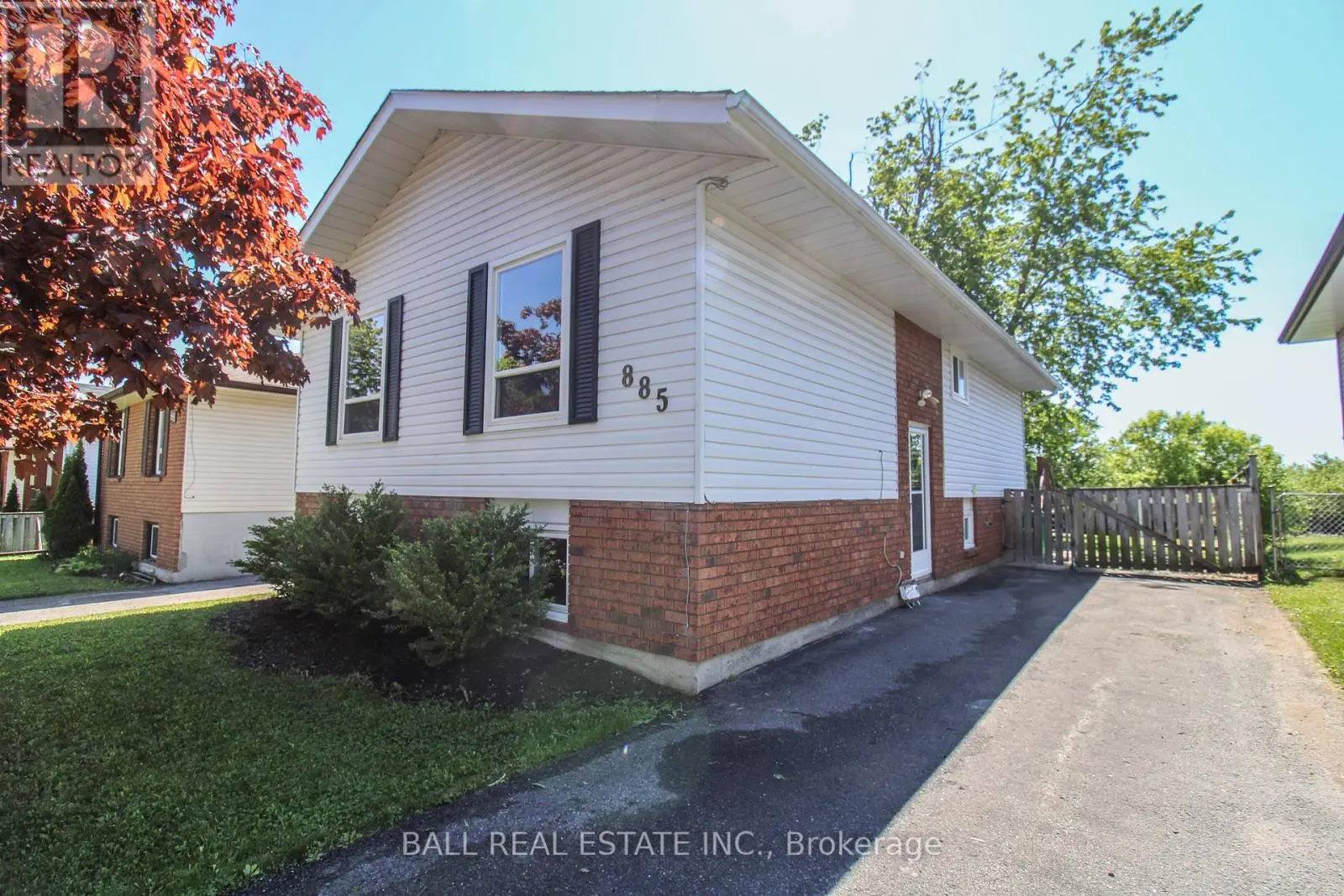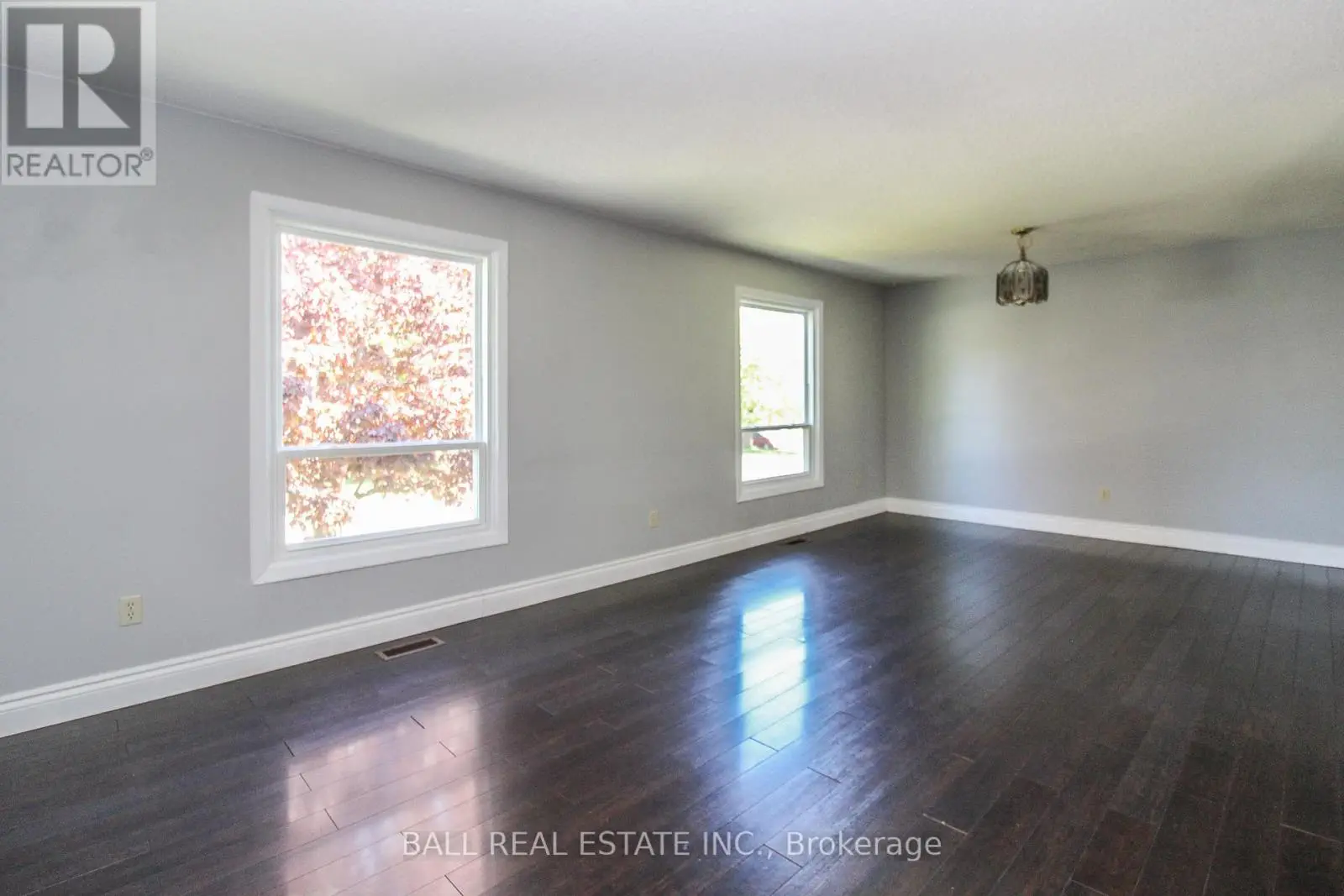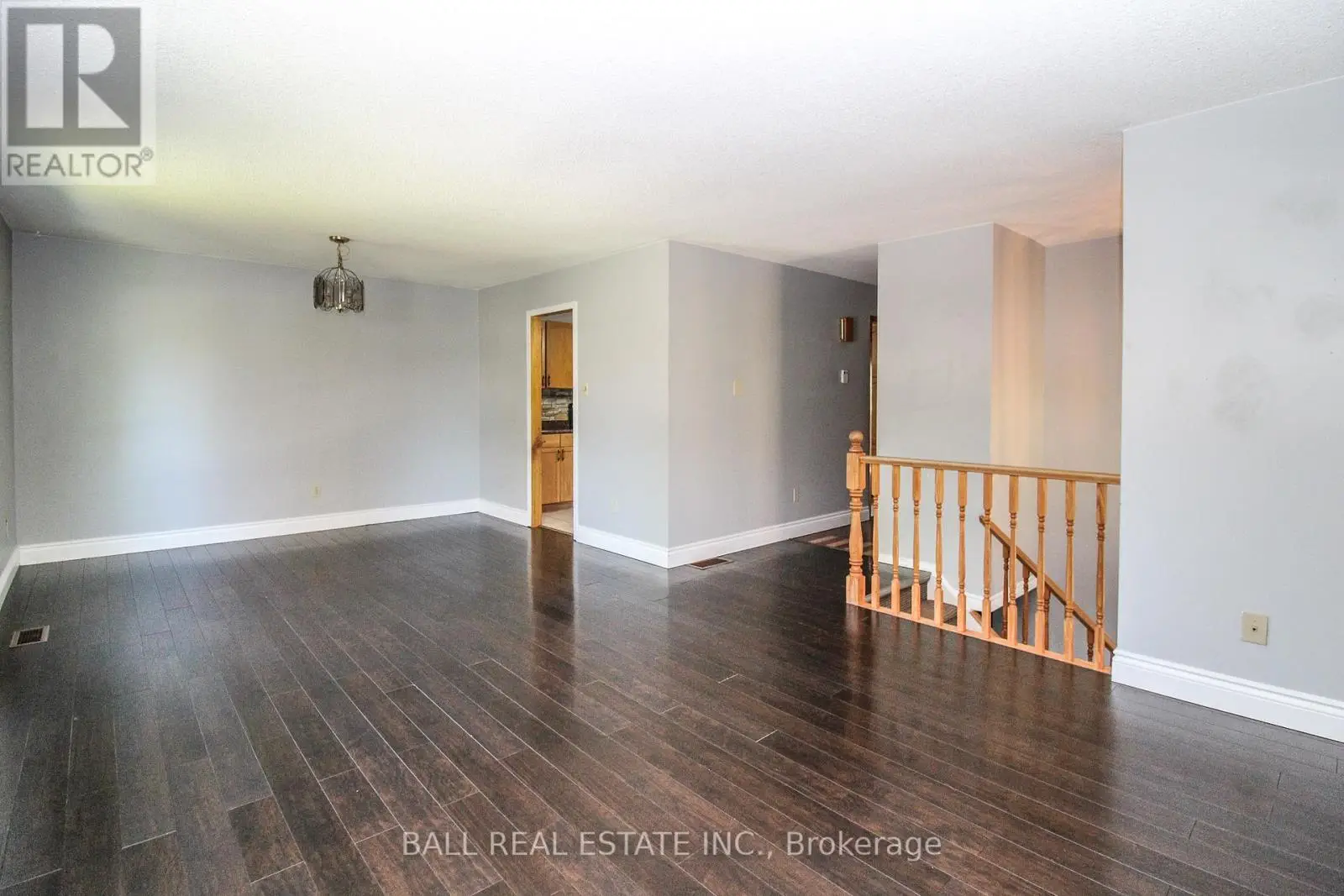885 Stewart Drive Peterborough South, Ontario K9J 7R3
4 Bedroom
2 Bathroom
700 - 1,100 ft2
Raised Bungalow
Central Air Conditioning
Forced Air
$599,900
Welcome to 885 Stewart Drive! Well maintained 2+2 bedroom bungalow including fenced in yard with spacious deck, large kitchen with ample storage. Four piece bathrooms on both levels and large recreational room in basement. Prime location close to schools, highway, public transport and parks! (id:59743)
Property Details
| MLS® Number | X12176125 |
| Property Type | Single Family |
| Community Name | 5 East |
| Equipment Type | Water Heater - Gas |
| Parking Space Total | 3 |
| Rental Equipment Type | Water Heater - Gas |
Building
| Bathroom Total | 2 |
| Bedrooms Above Ground | 2 |
| Bedrooms Below Ground | 2 |
| Bedrooms Total | 4 |
| Age | 31 To 50 Years |
| Appliances | Water Heater, Dishwasher, Dryer, Stove, Washer, Refrigerator |
| Architectural Style | Raised Bungalow |
| Basement Development | Finished |
| Basement Type | N/a (finished) |
| Construction Style Attachment | Detached |
| Cooling Type | Central Air Conditioning |
| Exterior Finish | Brick, Vinyl Siding |
| Foundation Type | Concrete |
| Heating Fuel | Natural Gas |
| Heating Type | Forced Air |
| Stories Total | 1 |
| Size Interior | 700 - 1,100 Ft2 |
| Type | House |
| Utility Water | Municipal Water |
Parking
| No Garage |
Land
| Acreage | No |
| Sewer | Sanitary Sewer |
| Size Depth | 150 Ft |
| Size Frontage | 40 Ft |
| Size Irregular | 40 X 150 Ft |
| Size Total Text | 40 X 150 Ft|under 1/2 Acre |
Rooms
| Level | Type | Length | Width | Dimensions |
|---|---|---|---|---|
| Basement | Utility Room | 3.37 m | 3.22 m | 3.37 m x 3.22 m |
| Basement | Recreational, Games Room | 6.76 m | 3.64 m | 6.76 m x 3.64 m |
| Basement | Bedroom 3 | 3.65 m | 3.36 m | 3.65 m x 3.36 m |
| Basement | Bedroom 4 | 3.34 m | 4.53 m | 3.34 m x 4.53 m |
| Basement | Bathroom | 1.83 m | 2.21 m | 1.83 m x 2.21 m |
| Main Level | Living Room | 4 m | 3.88 m | 4 m x 3.88 m |
| Main Level | Kitchen | 3.02 m | 4.24 m | 3.02 m x 4.24 m |
| Main Level | Dining Room | 3.14 m | 3.64 m | 3.14 m x 3.64 m |
| Main Level | Primary Bedroom | 2.95 m | 3.57 m | 2.95 m x 3.57 m |
| Main Level | Bedroom 2 | 3.01 m | 3.94 m | 3.01 m x 3.94 m |
| Main Level | Bathroom | 2.95 m | 2.24 m | 2.95 m x 2.24 m |
https://www.realtor.ca/real-estate/28372737/885-stewart-drive-peterborough-south-east-5-east

SARAH EVANS
Salesperson
(705) 768-6278
Salesperson
(705) 768-6278




LINDSAY BARKS
Salesperson
(705) 500-3725
Salesperson
(705) 500-3725


BARBARA CRIEGERN
Salesperson
(705) 927-0136
www.facebook.com/barbara.criegern
www.linkedin.com/in/barbara-criegern
Salesperson
(705) 927-0136
www.facebook.com/barbara.criegern
www.linkedin.com/in/barbara-criegern

Contact Us
Contact us for more information
































