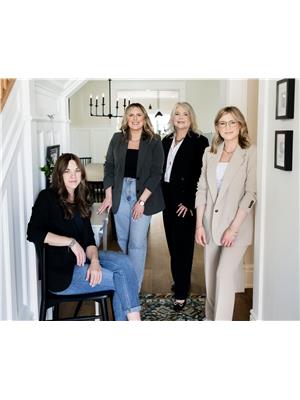89 Avondale Road Belleville, Ontario K8P 4G2
$300,000
Nestled on an oversized lot in one of the most sought-after neighbourhoods in Belleville, this affordable bungalow is a rare gem for first-time buyers or retirees. Step inside to discover a bright, open-concept living space featuring a beautifully appointed kitchen, fully equipped with modern appliances and patio doors that lead to a spacious deck perfect for entertaining or enjoying peaceful mornings overlooking your expansive backyard.The primary bedroom offers ensuite access to a newly renovated main bathroom, while the adjacent secondary bedroom can easily double as a home office, dressing room, or cozy den. Located in the desirable west end, you'll love the convenience of being close to parks, schools, shopping, golf and Loyalist College. You do not want miss this opportunity to own a charming home in a convenient location and an excellent investment at an incredible price point!. (id:59743)
Property Details
| MLS® Number | X11901441 |
| Property Type | Single Family |
| Amenities Near By | Place Of Worship, Public Transit, Schools, Park |
| Community Features | School Bus |
| Equipment Type | Water Heater |
| Features | Carpet Free |
| Parking Space Total | 6 |
| Rental Equipment Type | Water Heater |
| Structure | Deck, Shed |
Building
| Bathroom Total | 1 |
| Bedrooms Above Ground | 2 |
| Bedrooms Total | 2 |
| Appliances | Dishwasher, Dryer, Range, Refrigerator, Stove, Washer |
| Architectural Style | Bungalow |
| Basement Development | Unfinished |
| Basement Type | Partial (unfinished) |
| Construction Style Attachment | Detached |
| Exterior Finish | Aluminum Siding, Vinyl Siding |
| Fire Protection | Smoke Detectors |
| Foundation Type | Poured Concrete |
| Heating Fuel | Natural Gas |
| Heating Type | Forced Air |
| Stories Total | 1 |
| Size Interior | 700 - 1,100 Ft2 |
| Type | House |
| Utility Water | Municipal Water |
Land
| Acreage | No |
| Land Amenities | Place Of Worship, Public Transit, Schools, Park |
| Sewer | Sanitary Sewer |
| Size Depth | 214 Ft ,7 In |
| Size Frontage | 50 Ft |
| Size Irregular | 50 X 214.6 Ft |
| Size Total Text | 50 X 214.6 Ft |
| Zoning Description | Ipz-2 |
Rooms
| Level | Type | Length | Width | Dimensions |
|---|---|---|---|---|
| Main Level | Foyer | 3.02 m | 1.8 m | 3.02 m x 1.8 m |
| Main Level | Living Room | 4.2 m | 3.22 m | 4.2 m x 3.22 m |
| Main Level | Kitchen | 4.2 m | 3.85 m | 4.2 m x 3.85 m |
| Main Level | Primary Bedroom | 3.23 m | 3.15 m | 3.23 m x 3.15 m |
| Main Level | Bathroom | 3.02 m | 2.24 m | 3.02 m x 2.24 m |
| Main Level | Bedroom 2 | 2.87 m | 2.23 m | 2.87 m x 2.23 m |
https://www.realtor.ca/real-estate/27755495/89-avondale-road-belleville

357 Front St Unit B
Belleville, Ontario K8N 2Z9
(613) 966-6060
(613) 966-2904
Contact Us
Contact us for more information




































