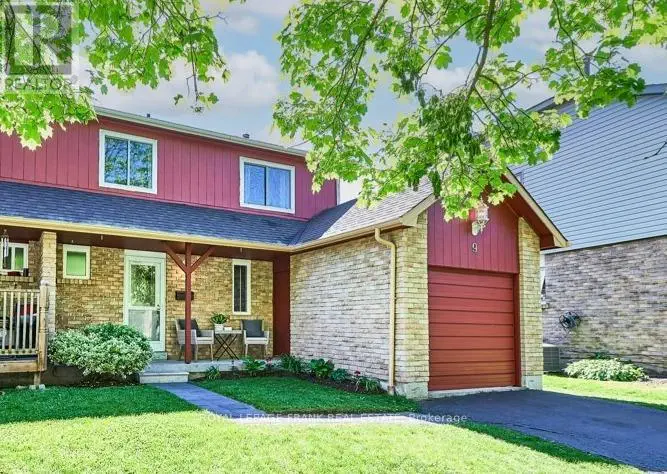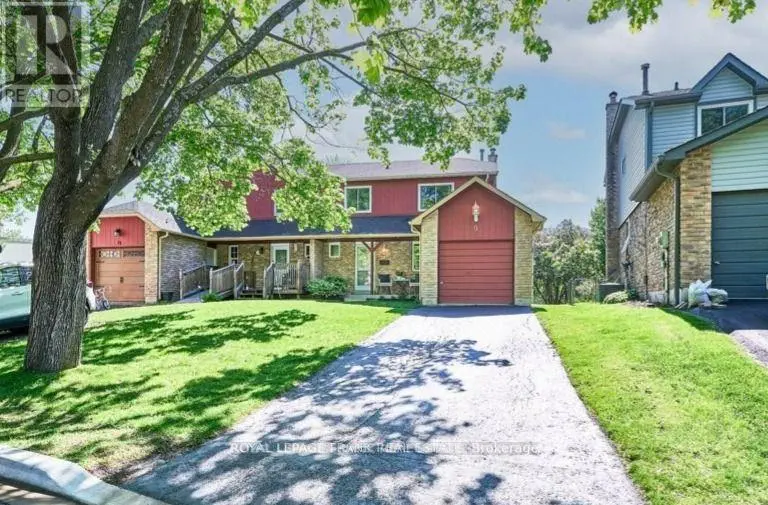9 Beecroft Court Whitby, Ontario L1P 1C7
$763,900
9 Beecroft Court is where you'll want to raise your family! Not only is this rare 4 bedroom semi-detached home located on a quiet court within walking distance of a well respected public elementary school, but you'll also be steps to parks where your children can play! Once you enter the home from the covered front porch (with a door to the attached garage), you'll immediately get the feeling that it has been cherished and well-cared for. Freshly painted from top to bottom in May 2025, it also offers new broadloom, updated light fixtures, electrical outlets & switches on the main and 2nd floor (2025). It truly defines "move-in condition". From the spacious L-shaped living/dining room, you'll find a sliding glass walkout that will take you onto a large deck that overlooks the private and spacious backyard. The eat-in kitchen was updated not too many years ago - as was the main bathroom that services the home's four bedrooms. The basement has a partially finished recreation room with a wood burning fireplace and there's also a roughed-in washroom. Come see for yourself what a truly wonderful home this will make for you and your family!! (id:59743)
Open House
This property has open houses!
2:00 pm
Ends at:4:00 pm
Property Details
| MLS® Number | E12199991 |
| Property Type | Single Family |
| Community Name | Lynde Creek |
| Amenities Near By | Park, Place Of Worship, Public Transit, Schools |
| Features | Cul-de-sac, Irregular Lot Size |
| Parking Space Total | 3 |
| Structure | Deck |
Building
| Bathroom Total | 2 |
| Bedrooms Above Ground | 4 |
| Bedrooms Total | 4 |
| Age | 31 To 50 Years |
| Amenities | Fireplace(s) |
| Appliances | Water Heater, Dryer, Stove, Washer, Refrigerator |
| Basement Development | Partially Finished |
| Basement Type | Full (partially Finished) |
| Construction Style Attachment | Semi-detached |
| Cooling Type | Central Air Conditioning |
| Exterior Finish | Brick, Wood |
| Fireplace Present | Yes |
| Flooring Type | Tile, Carpeted |
| Foundation Type | Poured Concrete |
| Half Bath Total | 1 |
| Heating Fuel | Natural Gas |
| Heating Type | Forced Air |
| Stories Total | 2 |
| Size Interior | 1,100 - 1,500 Ft2 |
| Type | House |
| Utility Water | Municipal Water |
Parking
| Attached Garage | |
| Garage |
Land
| Acreage | No |
| Fence Type | Partially Fenced |
| Land Amenities | Park, Place Of Worship, Public Transit, Schools |
| Sewer | Sanitary Sewer |
| Size Depth | 133 Ft ,7 In |
| Size Frontage | 28 Ft ,4 In |
| Size Irregular | 28.4 X 133.6 Ft ; 44.98 Across The Back |
| Size Total Text | 28.4 X 133.6 Ft ; 44.98 Across The Back |
Rooms
| Level | Type | Length | Width | Dimensions |
|---|---|---|---|---|
| Second Level | Primary Bedroom | 3.48 m | 4.83 m | 3.48 m x 4.83 m |
| Second Level | Bedroom 2 | 2.42 m | 4.76 m | 2.42 m x 4.76 m |
| Second Level | Bedroom 3 | 2.94 m | 3.72 m | 2.94 m x 3.72 m |
| Second Level | Bedroom 4 | 4.02 m | 2.73 m | 4.02 m x 2.73 m |
| Basement | Recreational, Games Room | 3.04 m | 6.92 m | 3.04 m x 6.92 m |
| Main Level | Kitchen | 3.35 m | 3.75 m | 3.35 m x 3.75 m |
| Main Level | Living Room | 3.46 m | 5.35 m | 3.46 m x 5.35 m |
| Main Level | Dining Room | 3.46 m | 3.04 m | 3.46 m x 3.04 m |
https://www.realtor.ca/real-estate/28424406/9-beecroft-court-whitby-lynde-creek-lynde-creek

Salesperson
(905) 666-1333
agents.royallepage.ca/davidroney
www.facebook.com/DavidJRoneyofRoyalLePage
ca.linkedin.com/pub/david-j-roney/29/309/732

200 Dundas Street East
Whitby, Ontario L1N 2H8
(905) 666-1333
(905) 430-3842
www.royallepagefrank.com/
Contact Us
Contact us for more information








































