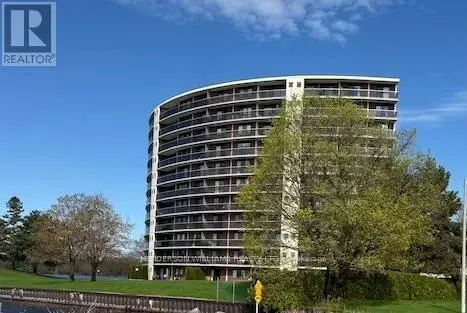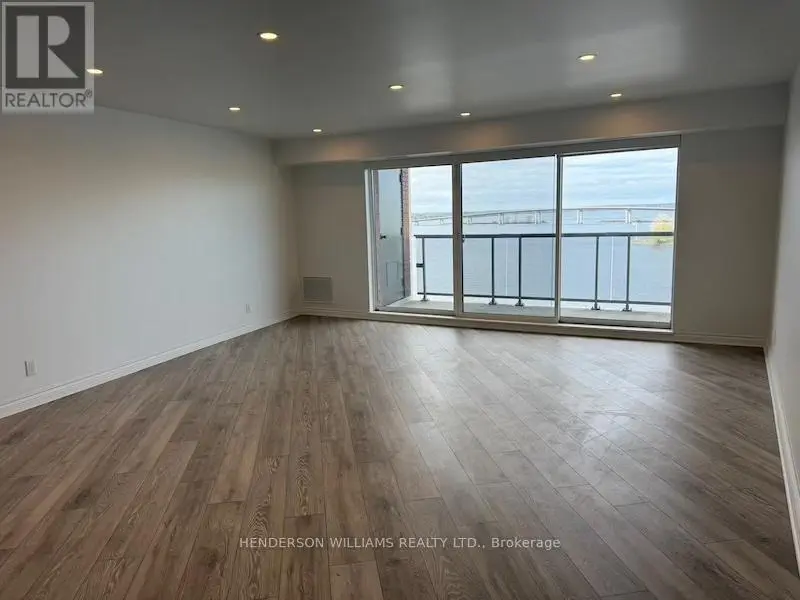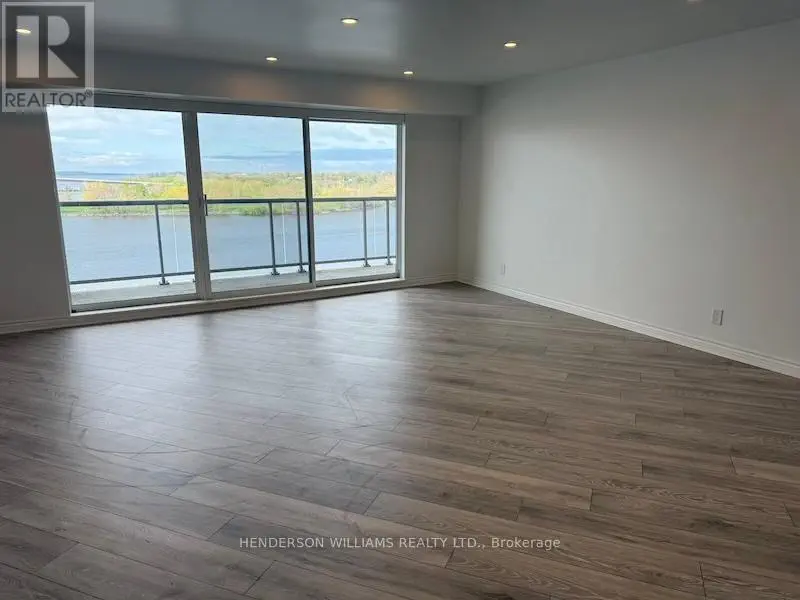906 - 2 South Front Street Belleville, Ontario K8N 5K7
$3,100 Monthly
Bay of Quinte luxury waterfront condo with spectacular views of the Bay Bridge and Meyers Pier. This 2 bedroom 2 bath condo features a gorgeous updated kitchen which includes refrigerator, stove, microwave and dishwasher, large combined living and dining room area with sliding doors to the 40' terrace. The primary bedroom offers sliding doors onto the terrace and also includes a walk-through closet with 2 sets of double closet, a 3 piece ensuite featuring in-floor heating and a custom walk-in shower. Everything is here for you including an in-suite laundry facility with washer and dryer for your use and your monthly rent includes Water, Building Insurance, Underground Parking! The building offers a saltwater outdoor pool, tennis courts, library/games room, concierge service. Enjoy the tranquility of the Bay while close to all amenities including walking trails, marina and shopping nearby. (id:59743)
Property Details
| MLS® Number | X12131782 |
| Property Type | Single Family |
| Community Name | Belleville Ward |
| Community Features | Pet Restrictions |
| Easement | Unknown |
| Features | Elevator, In Suite Laundry |
| Parking Space Total | 1 |
| Structure | Tennis Court, Breakwater |
| View Type | Lake View, Direct Water View, Unobstructed Water View |
| Water Front Type | Waterfront |
Building
| Bathroom Total | 3 |
| Bedrooms Above Ground | 2 |
| Bedrooms Total | 2 |
| Amenities | Visitor Parking, Storage - Locker |
| Cooling Type | Central Air Conditioning |
| Exterior Finish | Brick Facing |
| Heating Fuel | Electric |
| Heating Type | Forced Air |
| Size Interior | 1,400 - 1,599 Ft2 |
| Type | Apartment |
Parking
| Underground | |
| Garage |
Land
| Access Type | Year-round Access, Marina Docking |
| Acreage | No |
Rooms
| Level | Type | Length | Width | Dimensions |
|---|---|---|---|---|
| Main Level | Kitchen | 3.5 m | 3.5 m | 3.5 m x 3.5 m |
| Main Level | Living Room | 5.18 m | 6.7 m | 5.18 m x 6.7 m |
| Main Level | Bedroom | 3.65 m | 6.4 m | 3.65 m x 6.4 m |
| Main Level | Bedroom 2 | 3.96 m | 5.18 m | 3.96 m x 5.18 m |

Salesperson
(613) 476-7777
(613) 476-7777
www.hwrealty.ca/
www.facebook.com/HendersonWilliamsRealtyLtd

(613) 476-7400
(613) 476-5985
Contact Us
Contact us for more information


























