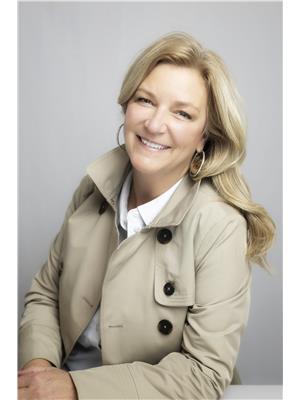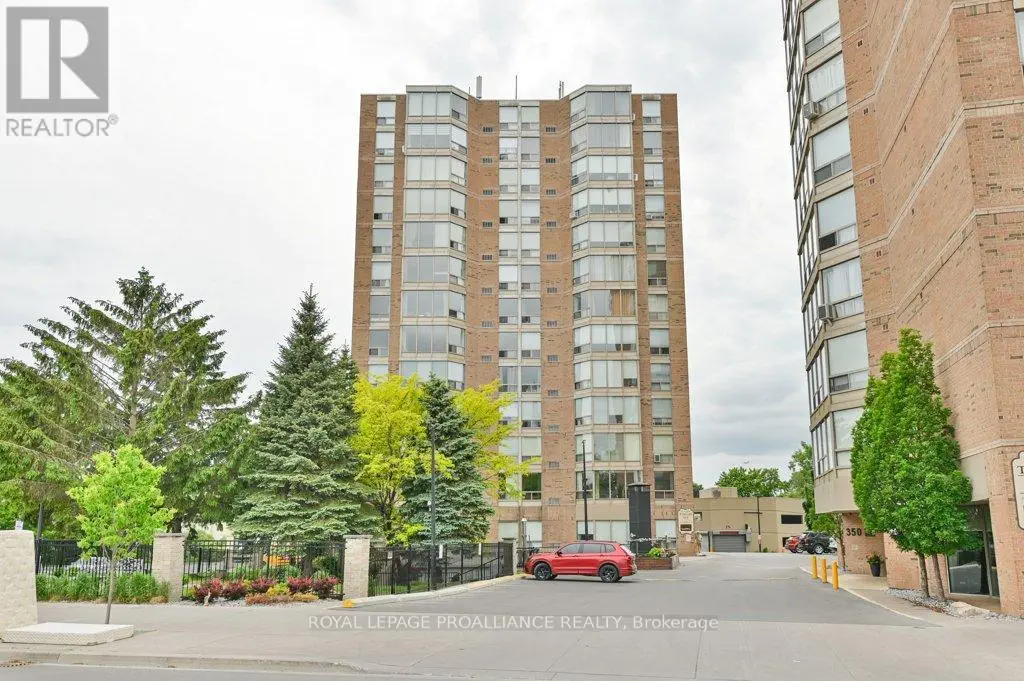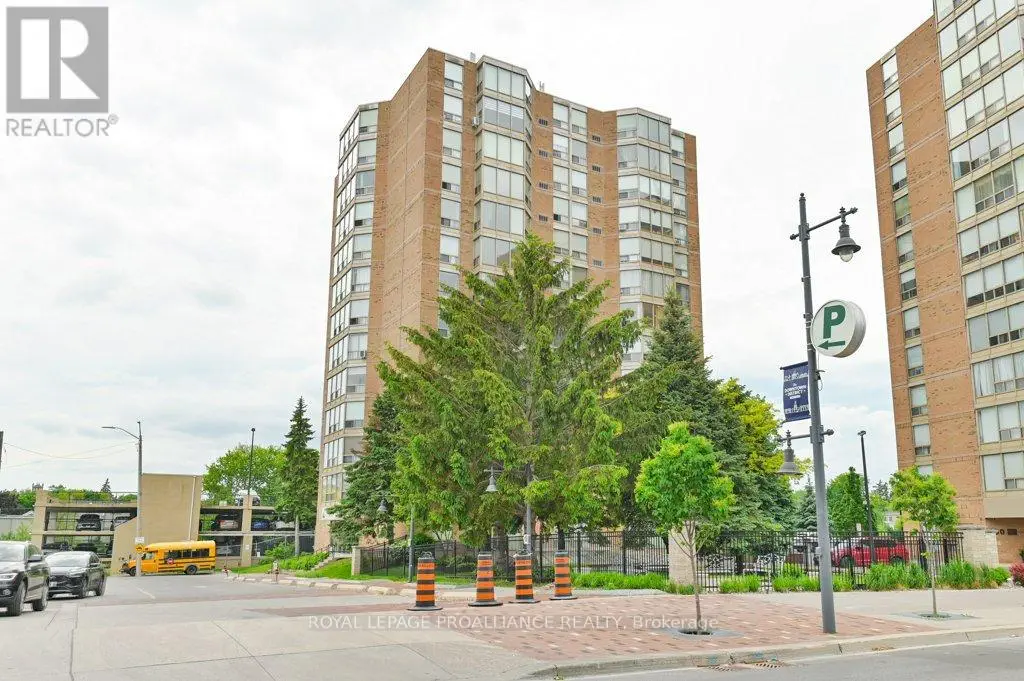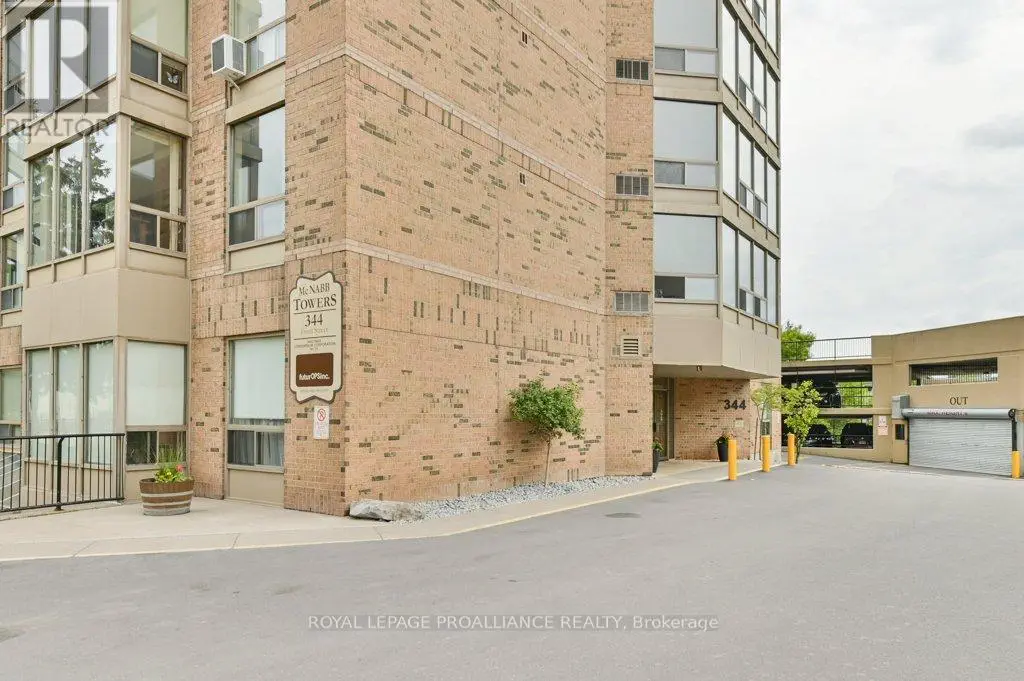906 - 344 Front Street Belleville, Ontario K8N 5M4
$329,900Maintenance, Common Area Maintenance, Insurance, Parking, Water
$720 Monthly
Maintenance, Common Area Maintenance, Insurance, Parking, Water
$720 MonthlyJust Listed 344 Front Street, Unit 906, Belleville. Welcome to Unit 906 at McNabb Towers a beautifully updated one-bedroom condo in the heart of downtown Belleville. This bright and inviting space offers stunning views of the Bay of Quinte from the ninth floor and is just steps from the city's best restaurants, shops, and waterfront trail. Featuring a newer kitchen and bathroom, this unit is move-in ready with a modern open-concept layout, large windows that fill the space with natural light, and a spacious design ideal for both relaxing and entertaining. The well-managed building offers secure entry, laundry facilities on every floor, and a warm, welcoming sense of community. Residents enjoy exclusive access to a private park designed just for McNabb Towers, as well as a large meeting room perfect for hosting special events, family gatherings, or social evenings with friends. Ideal for first-time buyers, downsizers, or anyone seeking comfort, style, and an unbeatable downtown location. (id:59743)
Property Details
| MLS® Number | X12204807 |
| Property Type | Single Family |
| Community Name | Belleville Ward |
| Amenities Near By | Hospital |
| Community Features | Pet Restrictions |
| Features | Carpet Free |
| Parking Space Total | 1 |
Building
| Bathroom Total | 1 |
| Bedrooms Above Ground | 1 |
| Bedrooms Total | 1 |
| Age | 31 To 50 Years |
| Amenities | Party Room, Storage - Locker |
| Appliances | Dishwasher, Stove, Refrigerator |
| Cooling Type | Central Air Conditioning |
| Exterior Finish | Brick |
| Fire Protection | Smoke Detectors |
| Heating Fuel | Electric |
| Heating Type | Baseboard Heaters |
| Stories Total | 2 |
| Size Interior | 800 - 899 Ft2 |
| Type | Apartment |
Parking
| No Garage |
Land
| Acreage | No |
| Land Amenities | Hospital |
| Zoning Description | C2-6 |
Rooms
| Level | Type | Length | Width | Dimensions |
|---|---|---|---|---|
| Main Level | Kitchen | 2.57 m | 2.38 m | 2.57 m x 2.38 m |
| Main Level | Living Room | 5.96 m | 6.15 m | 5.96 m x 6.15 m |
| Main Level | Dining Room | 3.43 m | 2.23 m | 3.43 m x 2.23 m |
| Main Level | Bedroom | 3.17 m | 6.23 m | 3.17 m x 6.23 m |
| Main Level | Bathroom | 3.05 m | 1.77 m | 3.05 m x 1.77 m |


357 Front St Unit B
Belleville, Ontario K8N 2Z9
(613) 966-6060
(613) 966-2904
Contact Us
Contact us for more information









































