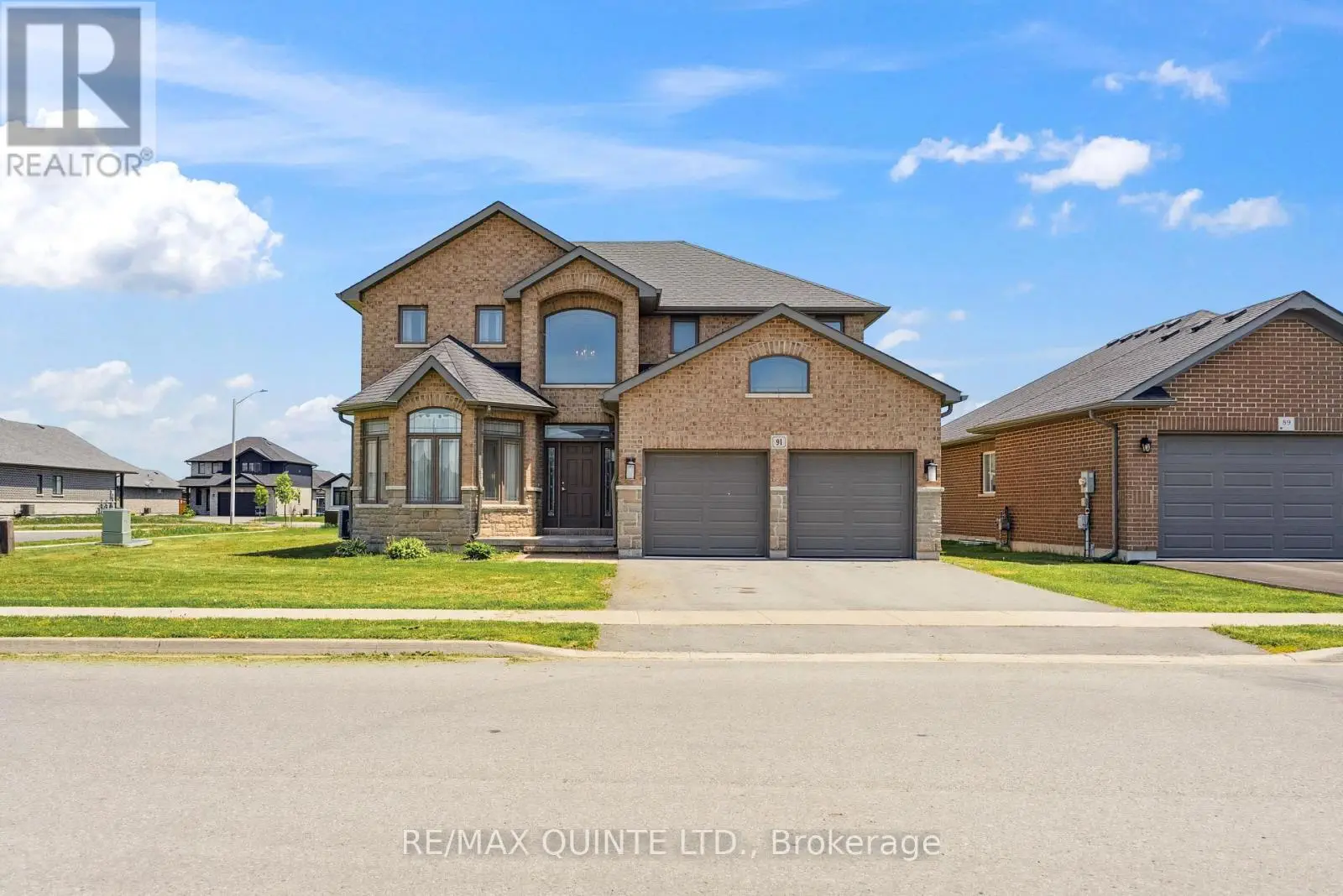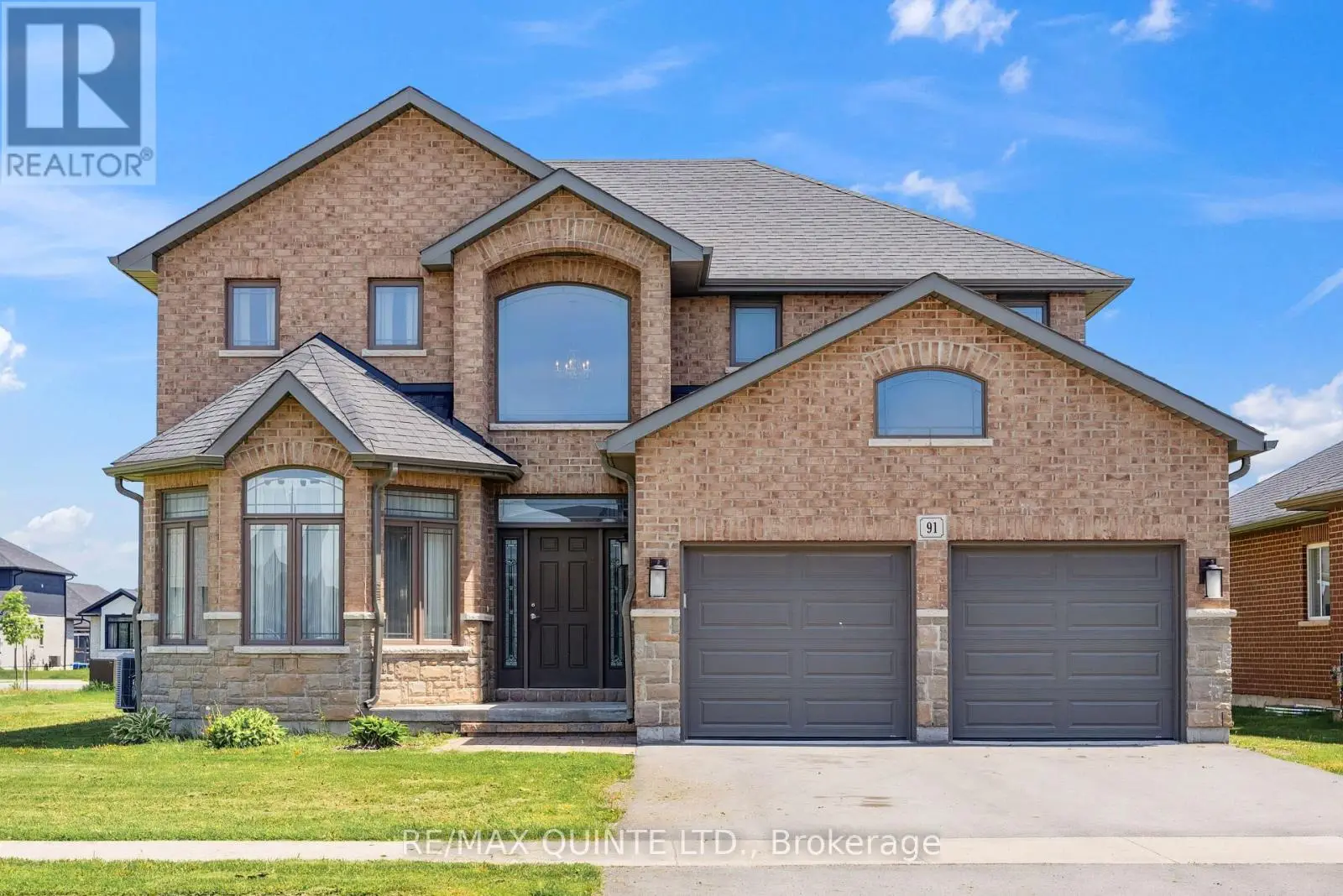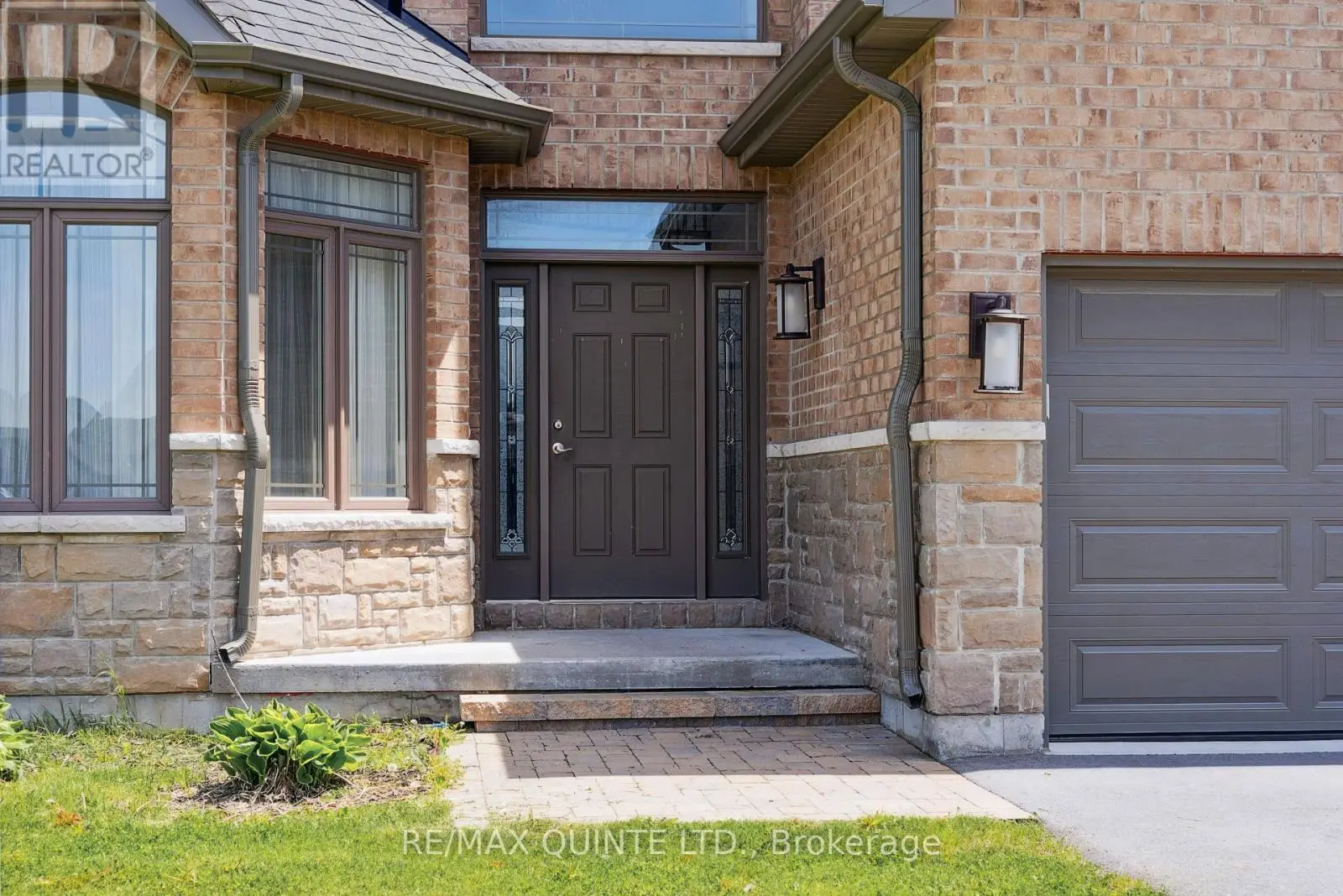91 Hampton Ridge Drive Belleville, Ontario K8N 0E6
$749,900
Welcome to this beautifully crafted 4-bedroom home nestled in the sought-after Settlers Ridge subdivision. Situated on a premium corner lot, this all-brick 2-storey residence offers over 2,500 sq ft of elegant living space. Step into a grand foyer featuring a spiral staircase overlooking the spacious entryway. The sprawling main floor boasts 9-ft ceilings, engineered hardwood, and tile flooring throughout. Enjoy multiple living spaces including a formal living room, cozy family room, elegant dining room, and a bright breakfast nook. The kitchen is equipped with a large island with bar seating, granite countertops, a walk-in pantry, and modern finishes. Upstairs, youll find 4 generously sized bedrooms, including a luxurious primary suite with a walk-in closet and a 5-piece ensuite bath. The home includes 2.5 baths in total and a full unfinished basement with a rough-in for an additional bathroom; perfect for future expansion. Additional features include a double-car garage, school bus route access, and proximity to a nearby playground, green space, and shopping. A perfect family home in a growing, family-friendly neighborhood! (id:59743)
Open House
This property has open houses!
1:00 pm
Ends at:2:00 pm
Property Details
| MLS® Number | X12193441 |
| Property Type | Single Family |
| Community Name | Thurlow Ward |
| Amenities Near By | Park |
| Community Features | School Bus |
| Equipment Type | Water Heater |
| Features | Irregular Lot Size, Sump Pump |
| Parking Space Total | 4 |
| Rental Equipment Type | Water Heater |
| Structure | Deck |
Building
| Bathroom Total | 3 |
| Bedrooms Above Ground | 4 |
| Bedrooms Total | 4 |
| Age | 6 To 15 Years |
| Appliances | Central Vacuum, Water Meter, Dishwasher, Dryer, Microwave, Stove, Washer, Window Coverings, Refrigerator |
| Basement Development | Unfinished |
| Basement Type | Full (unfinished) |
| Construction Style Attachment | Detached |
| Cooling Type | Central Air Conditioning |
| Exterior Finish | Brick |
| Flooring Type | Ceramic, Hardwood |
| Foundation Type | Poured Concrete |
| Half Bath Total | 1 |
| Heating Fuel | Natural Gas |
| Heating Type | Forced Air |
| Stories Total | 2 |
| Size Interior | 2,500 - 3,000 Ft2 |
| Type | House |
| Utility Water | Municipal Water |
Parking
| Attached Garage | |
| Garage |
Land
| Acreage | No |
| Land Amenities | Park |
| Sewer | Sanitary Sewer |
| Size Depth | 111 Ft ,1 In |
| Size Frontage | 44 Ft ,8 In |
| Size Irregular | 44.7 X 111.1 Ft |
| Size Total Text | 44.7 X 111.1 Ft|under 1/2 Acre |
| Zoning Description | R1-23 |
Rooms
| Level | Type | Length | Width | Dimensions |
|---|---|---|---|---|
| Second Level | Bedroom 3 | 3.43 m | 4.19 m | 3.43 m x 4.19 m |
| Second Level | Bedroom 4 | 3.6 m | 3.7 m | 3.6 m x 3.7 m |
| Second Level | Bathroom | 3.03 m | 1.68 m | 3.03 m x 1.68 m |
| Second Level | Primary Bedroom | 3.77 m | 6.23 m | 3.77 m x 6.23 m |
| Second Level | Bathroom | 3.38 m | 3.29 m | 3.38 m x 3.29 m |
| Second Level | Bedroom 2 | 4.03 m | 4 m | 4.03 m x 4 m |
| Basement | Other | 11.45 m | 12.34 m | 11.45 m x 12.34 m |
| Main Level | Foyer | 2.17 m | 4.83 m | 2.17 m x 4.83 m |
| Main Level | Living Room | 3.59 m | 5.33 m | 3.59 m x 5.33 m |
| Main Level | Family Room | 3.58 m | 5.79 m | 3.58 m x 5.79 m |
| Main Level | Dining Room | 5.59 m | 4.57 m | 5.59 m x 4.57 m |
| Main Level | Kitchen | 3.87 m | 3.2 m | 3.87 m x 3.2 m |
| Main Level | Eating Area | 4.04 m | 4.4 m | 4.04 m x 4.4 m |
| Main Level | Bathroom | 2.03 m | 1.55 m | 2.03 m x 1.55 m |
Utilities
| Cable | Installed |
| Electricity | Installed |
| Sewer | Installed |

Broker
(613) 969-9907

Contact Us
Contact us for more information











































