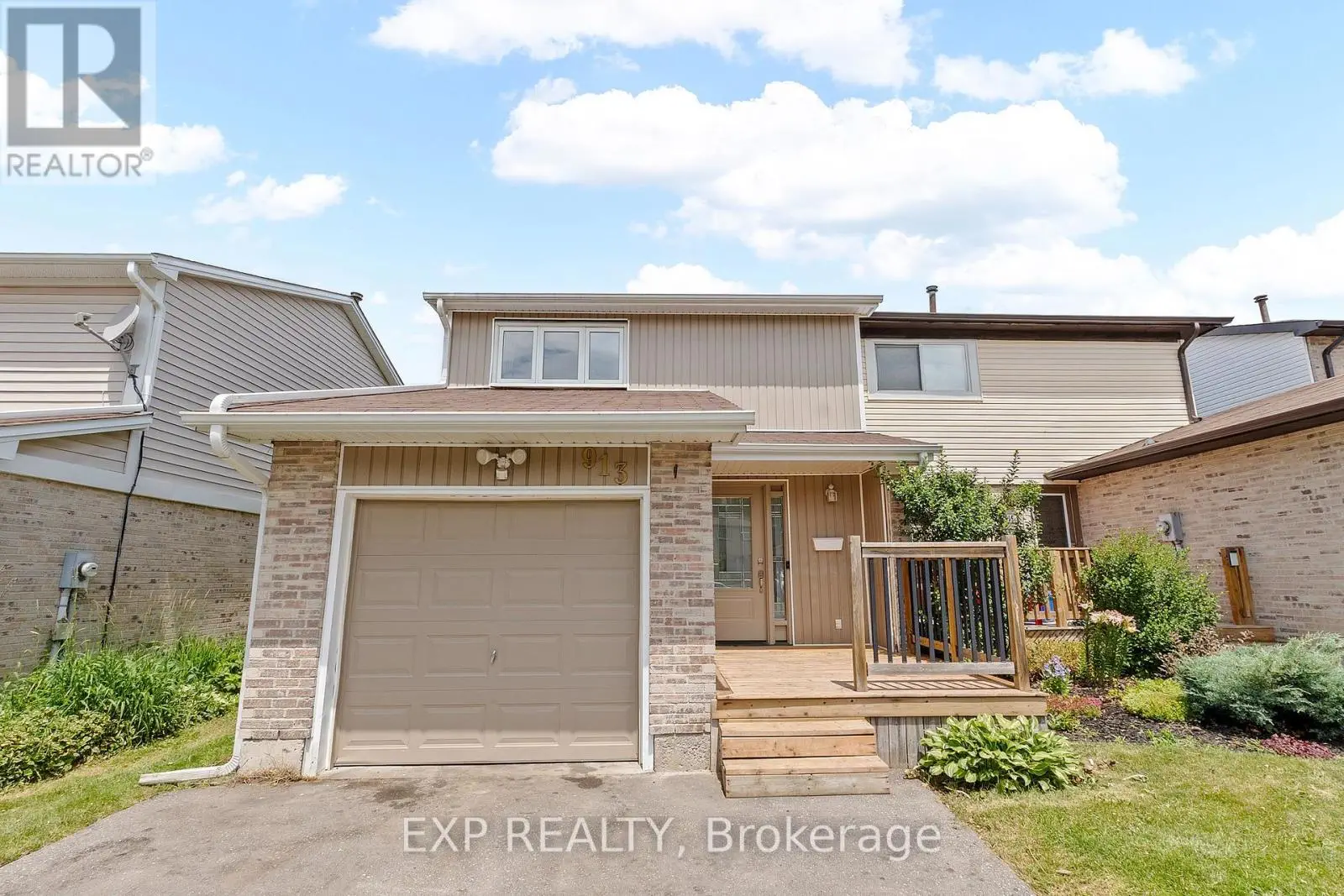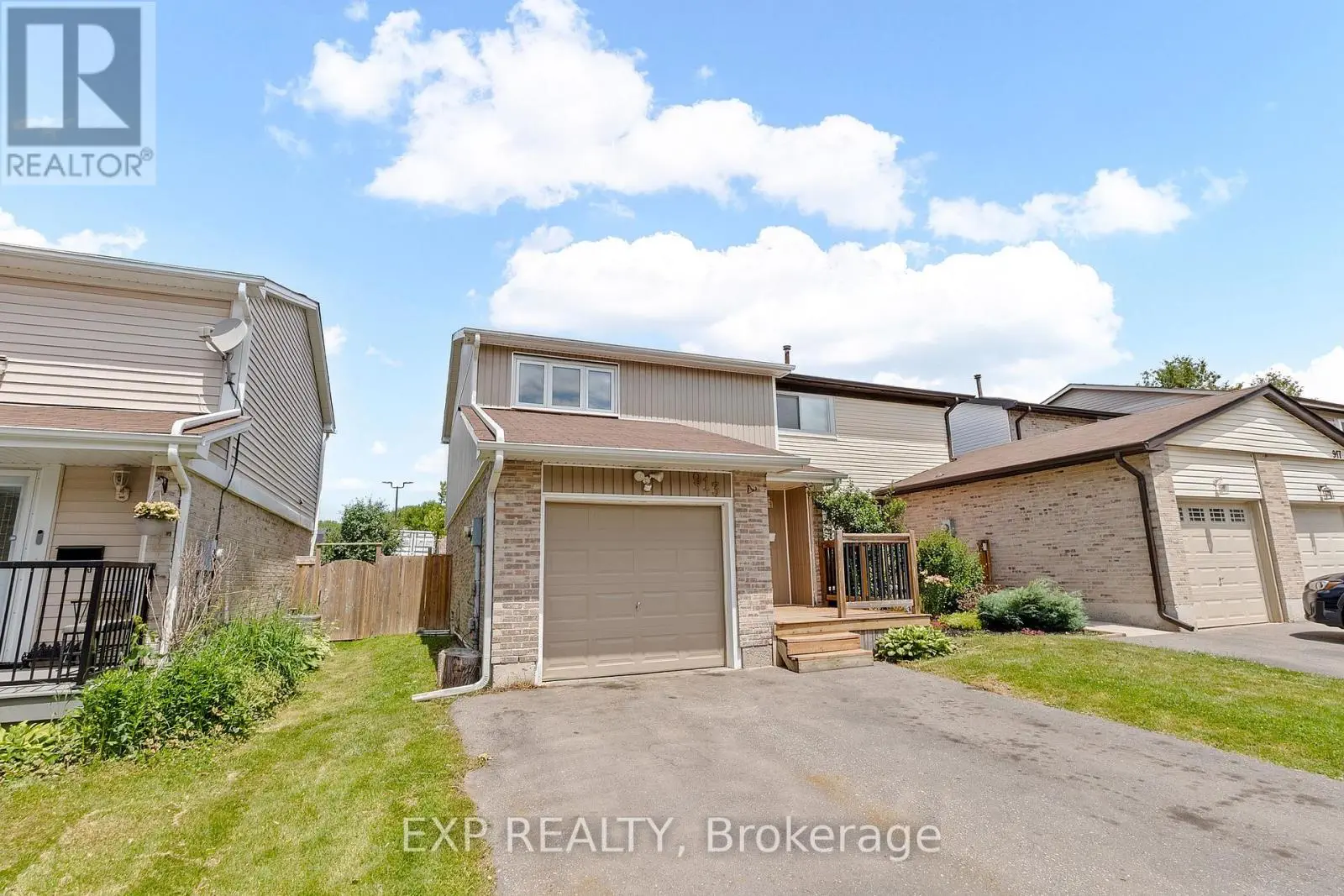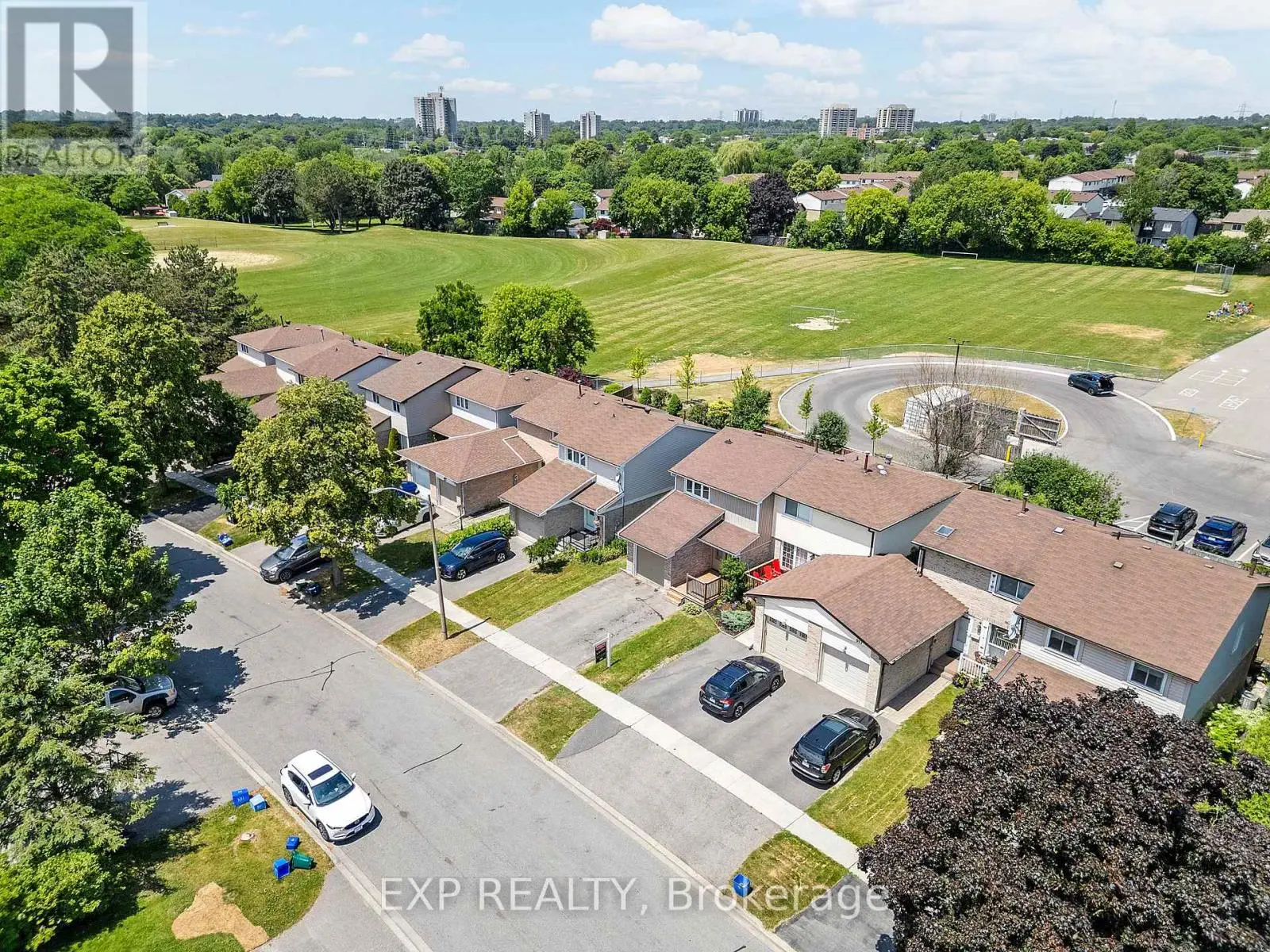913 Gentry Crescent Oshawa, Ontario L1K 1L6
$599,999
Perfect for first-time buyers or growing families, this beautifully updated 3-bedroom, 2-bath home is located on a quiet crescent in a highly desirable north-east Oshawa neighbourhood, with no neighbours behind. The main and upper floors have been freshly painted and feature a bright, updated kitchen with quartz countertops, new tile flooring (2023), and brand new fridge and stove (2025). The dining room offers direct access to a private, fully fenced backyard oasis, complete with a spacious deck and gas line hookup for BBQ perfect for summer entertaining. The living room features a stunning natural stone accent wall with an electric Napoleon fireplace (2024), creating a cozy and stylish focal point. Upstairs offers three generous bedrooms and a family bathroom with a new vanity (2025). The finished basement provides additional living space and includes an updated second bathroom (2025) and an egress window (2023) for safety and natural light. This home is in a fantastic family-friendly location Harmony Heights Elementary School is literally walking distance, and Galahad Park is just around the corner, offering a great space for kids to play and explore. Additional features include a new front door (2024), LED lighting throughout, and a furnace replaced in 2018. Widened driveway so two cars can park side by side. Located walking distance to both elementary and high schools, close to transit, shopping, parks, dog park, walking trails, and with quick access to the 401, this move-in-ready home offers the perfect balance of comfort, style, and convenience. (id:59743)
Open House
This property has open houses!
1:00 pm
Ends at:3:00 pm
1:00 pm
Ends at:3:00 pm
Property Details
| MLS® Number | E12246690 |
| Property Type | Single Family |
| Neigbourhood | Eastdale |
| Community Name | Eastdale |
| Parking Space Total | 3 |
Building
| Bathroom Total | 2 |
| Bedrooms Above Ground | 3 |
| Bedrooms Total | 3 |
| Appliances | Water Heater, Dryer, Microwave, Stove, Washer, Refrigerator |
| Basement Development | Finished |
| Basement Type | N/a (finished) |
| Construction Style Attachment | Attached |
| Cooling Type | Central Air Conditioning |
| Exterior Finish | Brick, Vinyl Siding |
| Flooring Type | Vinyl, Tile, Hardwood, Carpeted |
| Foundation Type | Poured Concrete |
| Half Bath Total | 1 |
| Heating Fuel | Natural Gas |
| Heating Type | Forced Air |
| Stories Total | 2 |
| Size Interior | 700 - 1,100 Ft2 |
| Type | Row / Townhouse |
| Utility Water | Municipal Water |
Parking
| Attached Garage | |
| Garage |
Land
| Acreage | No |
| Sewer | Sanitary Sewer |
| Size Depth | 101 Ft ,10 In |
| Size Frontage | 25 Ft |
| Size Irregular | 25 X 101.9 Ft |
| Size Total Text | 25 X 101.9 Ft |
Rooms
| Level | Type | Length | Width | Dimensions |
|---|---|---|---|---|
| Second Level | Bedroom 2 | 3.9 m | 2.8 m | 3.9 m x 2.8 m |
| Second Level | Bedroom 3 | 2.8 m | 2.8 m | 2.8 m x 2.8 m |
| Second Level | Primary Bedroom | 5 m | 3.5 m | 5 m x 3.5 m |
| Basement | Laundry Room | 3.4 m | 2 m | 3.4 m x 2 m |
| Basement | Recreational, Games Room | 5.8 m | 3.9 m | 5.8 m x 3.9 m |
| Main Level | Living Room | 3.9 m | 3.4 m | 3.9 m x 3.4 m |
| Main Level | Dining Room | 3.5 m | 3.4 m | 3.5 m x 3.4 m |
| Main Level | Kitchen | 4.7 m | 2.5 m | 4.7 m x 2.5 m |
| Ground Level | Foyer | 4.3 m | 2.2 m | 4.3 m x 2.2 m |
https://www.realtor.ca/real-estate/28523512/913-gentry-crescent-oshawa-eastdale-eastdale

Contact Us
Contact us for more information


































