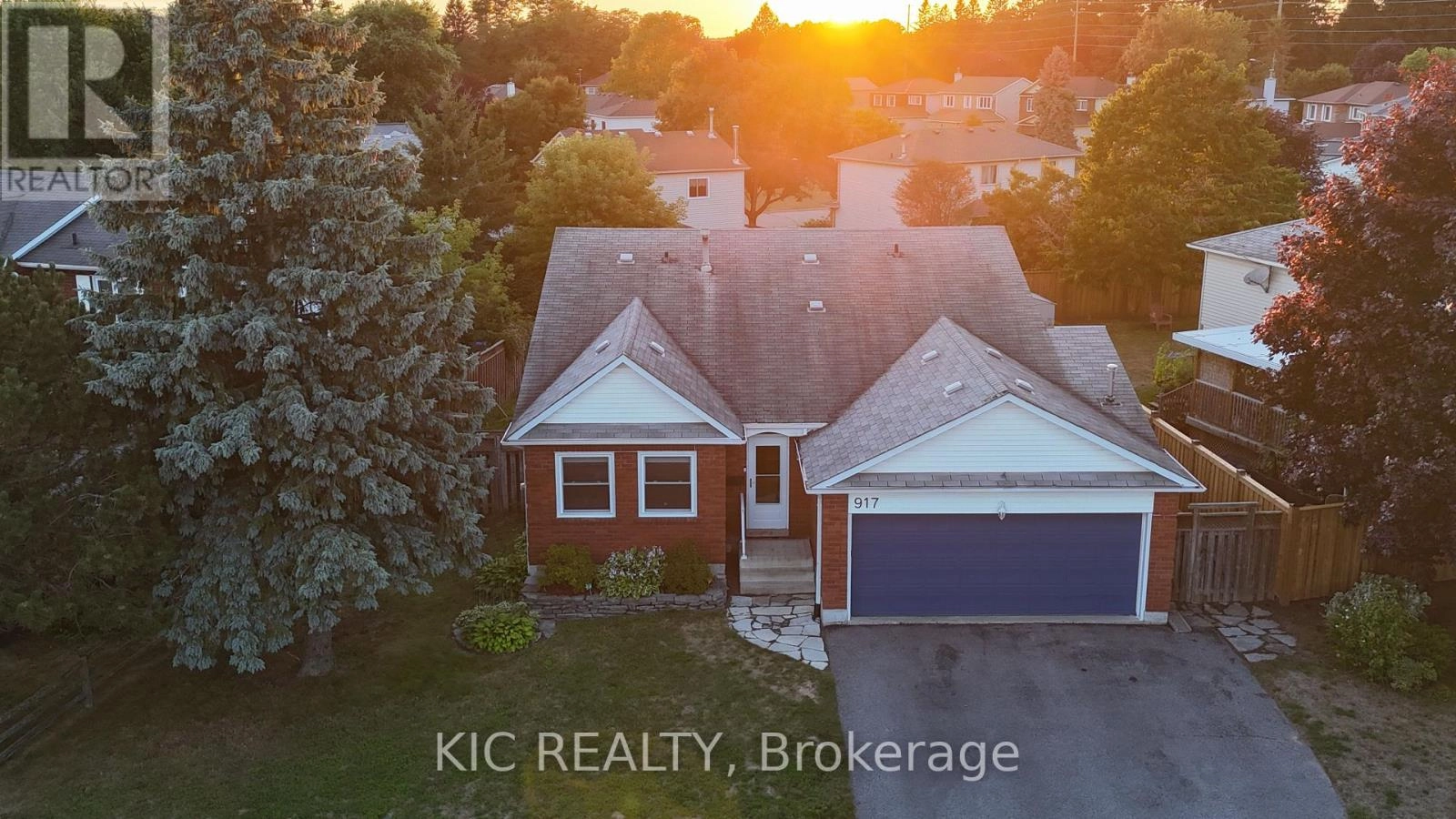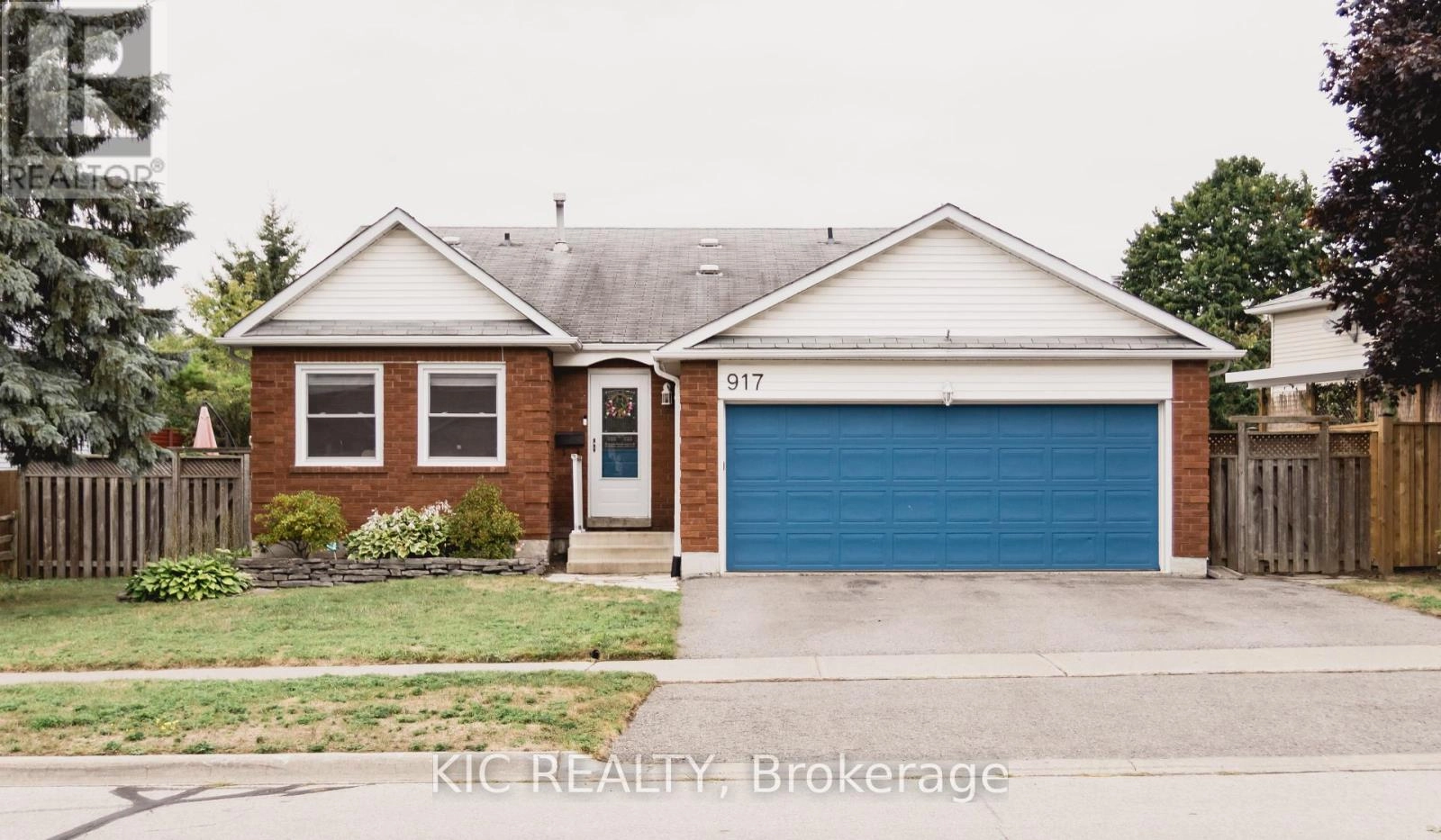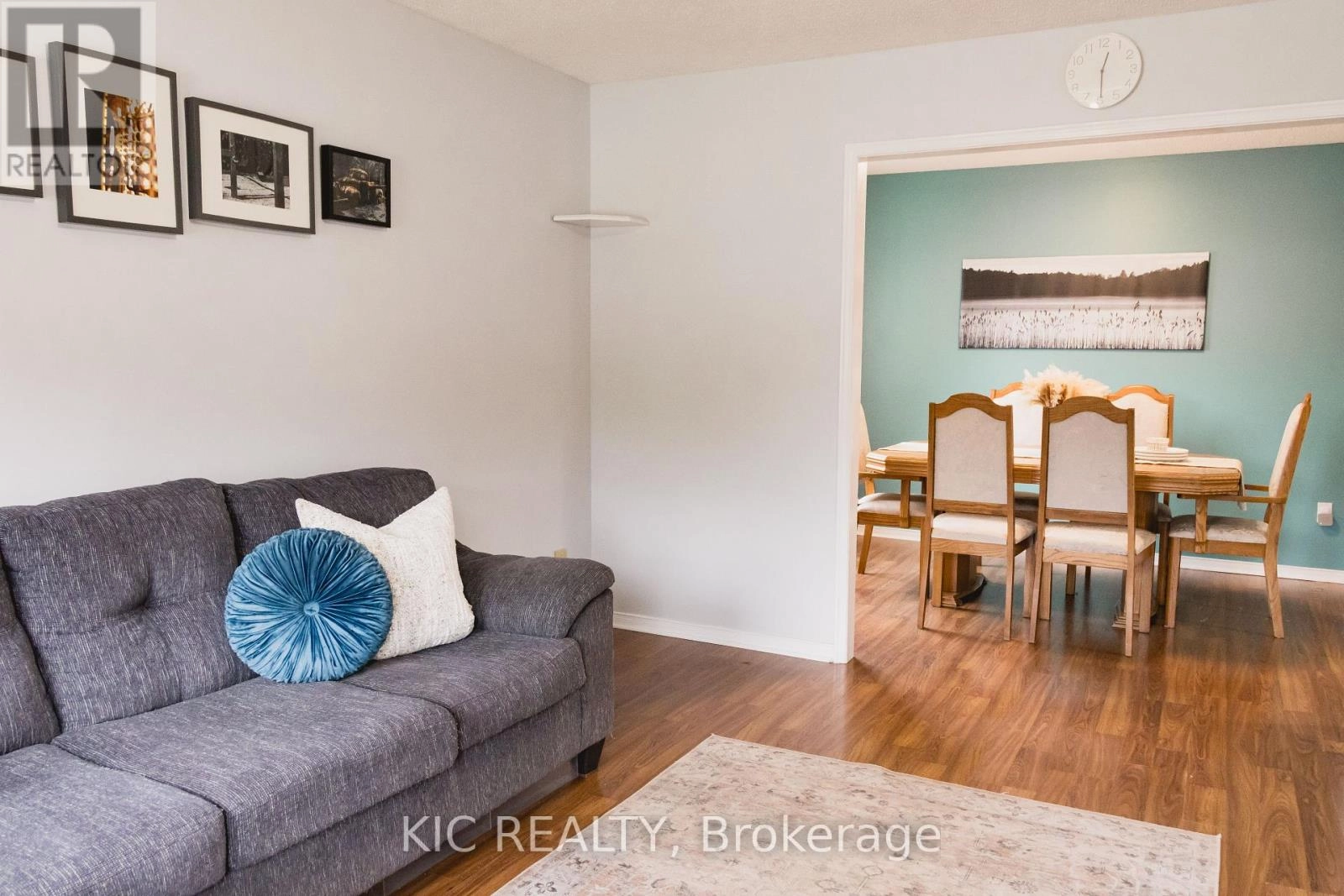917 Chipping Park Boulevard Cobourg, Ontario K9A 5H2
$690,000
Welcome to 917 Chipping Park Blvd, a home tucked into the heart of one of Cobourg's most sought-after family neighbourhoods. This 4-level back-split offers the space and comfort you've been looking for, with 3+1 bedrooms and 3 baths, making it an ideal fit for families needing space and flexibility. Step inside and you'll find bright, open living spaces designed for everyday life. The layout provides both connection and privacy. Outside, the backyard is perfect for play or summer barbecues. The location is hard to beat, the bus stop is right at your front door, a park just down the street, and you're within walking distance to groceries, coffee, and amenities. Chipping Park Boulevard isn't just a street, it's a true community where daily life feels simple, and new memories are waiting to be made. Opportunities like this don't come up often, make it yours. (id:59743)
Open House
This property has open houses!
5:00 pm
Ends at:7:00 pm
Property Details
| MLS® Number | X12361883 |
| Property Type | Single Family |
| Community Name | Cobourg |
| Features | Carpet Free |
| Parking Space Total | 4 |
Building
| Bathroom Total | 3 |
| Bedrooms Above Ground | 3 |
| Bedrooms Below Ground | 1 |
| Bedrooms Total | 4 |
| Appliances | Dryer, Stove, Washer, Refrigerator |
| Basement Development | Finished |
| Basement Type | Full (finished) |
| Construction Style Attachment | Detached |
| Construction Style Split Level | Backsplit |
| Cooling Type | Central Air Conditioning |
| Exterior Finish | Brick |
| Fireplace Present | Yes |
| Foundation Type | Poured Concrete |
| Half Bath Total | 1 |
| Heating Fuel | Natural Gas |
| Heating Type | Forced Air |
| Size Interior | 1,100 - 1,500 Ft2 |
| Type | House |
| Utility Water | Municipal Water |
Parking
| Attached Garage | |
| Garage |
Land
| Acreage | No |
| Sewer | Sanitary Sewer |
| Size Depth | 124 Ft ,7 In |
| Size Frontage | 74 Ft ,8 In |
| Size Irregular | 74.7 X 124.6 Ft |
| Size Total Text | 74.7 X 124.6 Ft |
Rooms
| Level | Type | Length | Width | Dimensions |
|---|---|---|---|---|
| Basement | Bedroom 4 | 5.18 m | 3.66 m | 5.18 m x 3.66 m |
| Lower Level | Family Room | 8.28 m | 5.56 m | 8.28 m x 5.56 m |
| Main Level | Living Room | 4.72 m | 3.73 m | 4.72 m x 3.73 m |
| Main Level | Dining Room | 2.72 m | 3.73 m | 2.72 m x 3.73 m |
| Main Level | Kitchen | 4.88 m | 3.35 m | 4.88 m x 3.35 m |
| Main Level | Eating Area | 4.88 m | 3.35 m | 4.88 m x 3.35 m |
| Upper Level | Primary Bedroom | 4.04 m | 4.75 m | 4.04 m x 4.75 m |
| Upper Level | Bedroom 2 | 3.23 m | 3.48 m | 3.23 m x 3.48 m |
| Upper Level | Bedroom 3 | 3.05 m | 3.12 m | 3.05 m x 3.12 m |
https://www.realtor.ca/real-estate/28771514/917-chipping-park-boulevard-cobourg-cobourg
Salesperson
(877) 392-4480

(877) 392-4480

Salesperson
(905) 269-0450
(905) 269-0450

(877) 392-4480
Contact Us
Contact us for more information


















