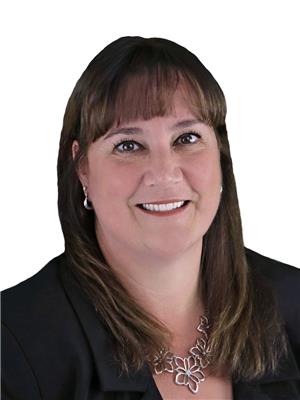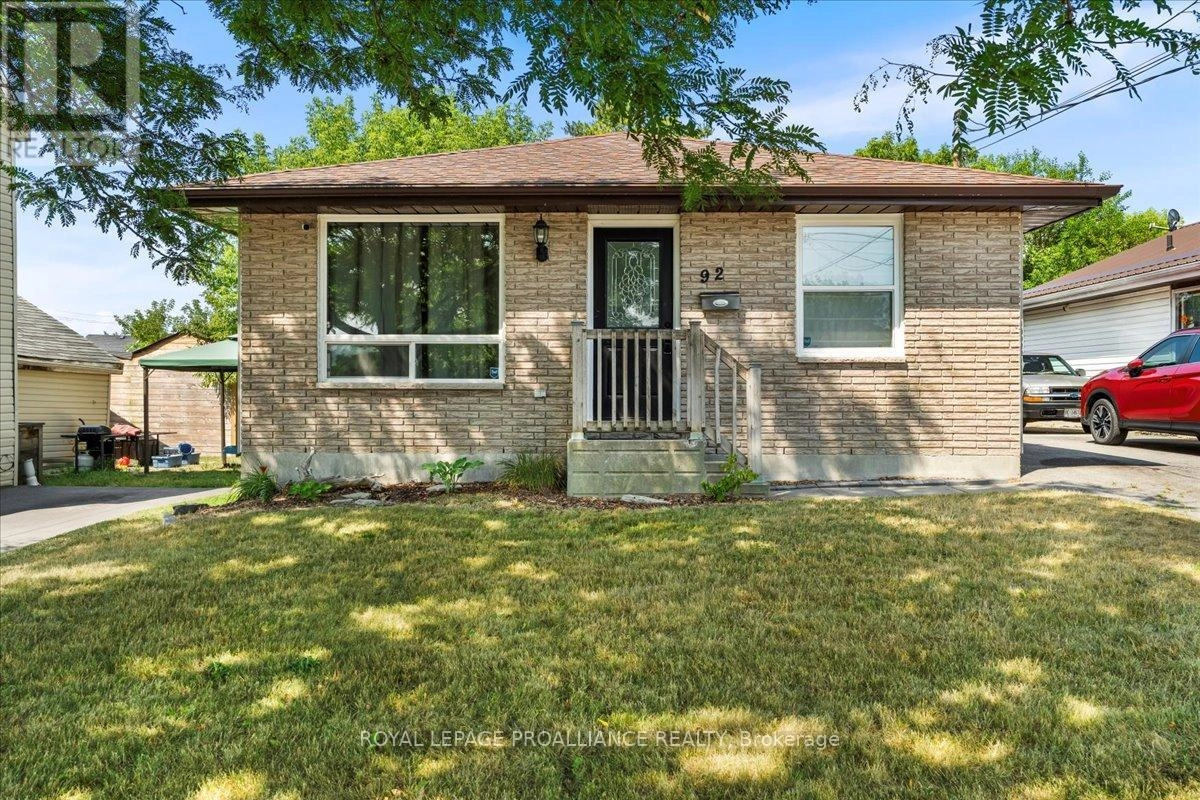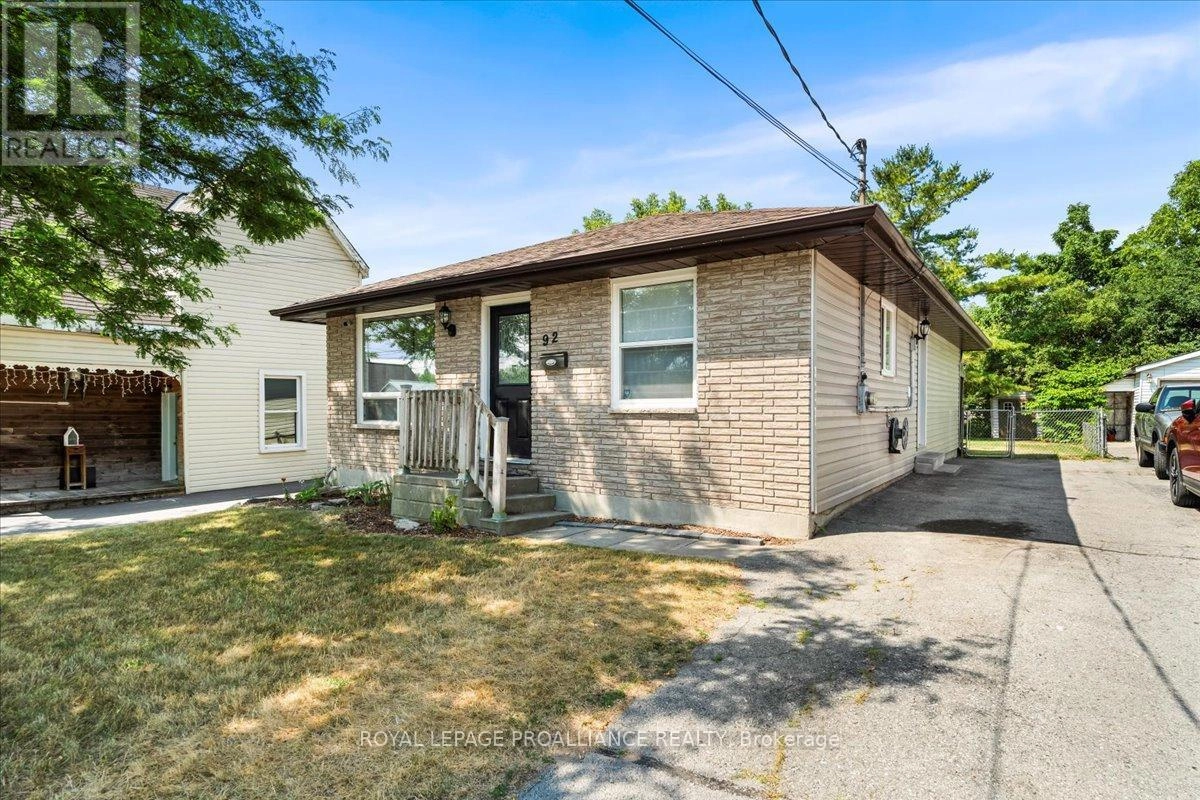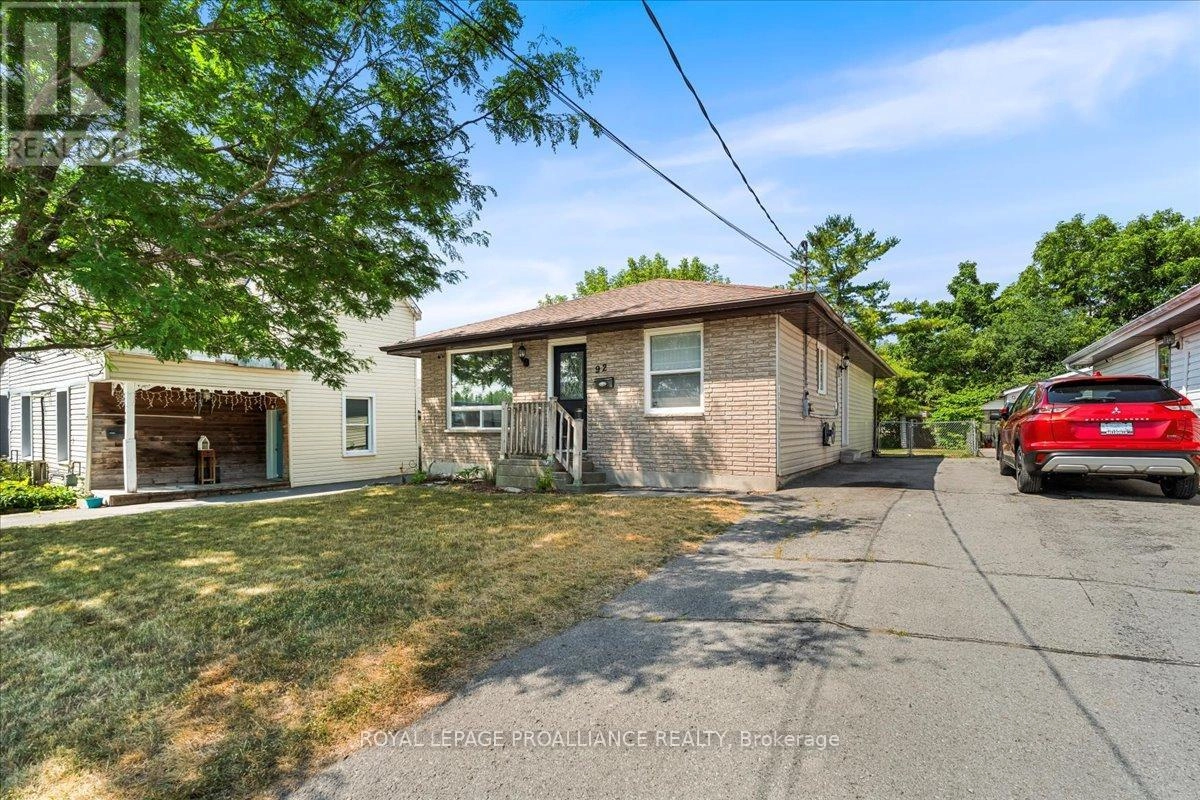92 George Street S Belleville, Ontario K8N 3G9
3 Bedroom
1 Bathroom
700 - 1,100 ft2
Bungalow
Central Air Conditioning
Forced Air
$339,900
Welcome to 92 South George Street! This move-in ready bungalow offers practical living in a convenient location. Featuring 3bedrooms and 1 bathroom, this well-kept home is perfect for first-time buyers, down sizers, or investors. Enjoy a fenced backyard with a covered deck ideal for relaxing or entertaining. Located close to amenities and just steps from a nearby walking trail, this property combines comfort and accessibility in one neat package. Don't forget to check out the 3D virtual tour and floor plan (id:59743)
Property Details
| MLS® Number | X12283196 |
| Property Type | Single Family |
| Community Name | Belleville Ward |
| Amenities Near By | Hospital, Place Of Worship, Public Transit |
| Community Features | School Bus |
| Equipment Type | Water Heater |
| Features | Carpet Free |
| Parking Space Total | 3 |
| Rental Equipment Type | Water Heater |
| Structure | Deck, Shed |
Building
| Bathroom Total | 1 |
| Bedrooms Above Ground | 3 |
| Bedrooms Total | 3 |
| Age | 31 To 50 Years |
| Appliances | Water Heater |
| Architectural Style | Bungalow |
| Basement Type | Crawl Space |
| Construction Style Attachment | Detached |
| Cooling Type | Central Air Conditioning |
| Exterior Finish | Brick, Vinyl Siding |
| Foundation Type | Block |
| Heating Fuel | Natural Gas |
| Heating Type | Forced Air |
| Stories Total | 1 |
| Size Interior | 700 - 1,100 Ft2 |
| Type | House |
| Utility Water | Municipal Water |
Parking
| No Garage |
Land
| Acreage | No |
| Fence Type | Fenced Yard |
| Land Amenities | Hospital, Place Of Worship, Public Transit |
| Sewer | Sanitary Sewer |
| Size Depth | 136 Ft |
| Size Frontage | 42 Ft |
| Size Irregular | 42 X 136 Ft |
| Size Total Text | 42 X 136 Ft|under 1/2 Acre |
Rooms
| Level | Type | Length | Width | Dimensions |
|---|---|---|---|---|
| Main Level | Kitchen | 2.62 m | 3.7 m | 2.62 m x 3.7 m |
| Main Level | Dining Room | 1.97 m | 3.08 m | 1.97 m x 3.08 m |
| Main Level | Living Room | 5.42 m | 3.89 m | 5.42 m x 3.89 m |
| Main Level | Primary Bedroom | 3.58 m | 3.89 m | 3.58 m x 3.89 m |
| Main Level | Bedroom 2 | 3.55 m | 2.99 m | 3.55 m x 2.99 m |
| Main Level | Bedroom 3 | 2.65 m | 3.89 m | 2.65 m x 3.89 m |
| Main Level | Foyer | 1.14 m | 1.12 m | 1.14 m x 1.12 m |
| Main Level | Bathroom | 1.5 m | 2.64 m | 1.5 m x 2.64 m |


ROYAL LEPAGE PROALLIANCE REALTY
357 Front St Unit B
Belleville, Ontario K8N 2Z9
357 Front St Unit B
Belleville, Ontario K8N 2Z9
(613) 966-6060
(613) 966-2904


ROYAL LEPAGE PROALLIANCE REALTY
357 Front St Unit B
Belleville, Ontario K8N 2Z9
357 Front St Unit B
Belleville, Ontario K8N 2Z9
(613) 966-6060
(613) 966-2904
Contact Us
Contact us for more information


































