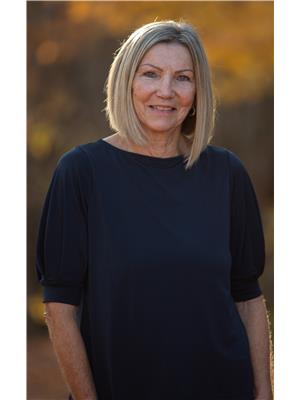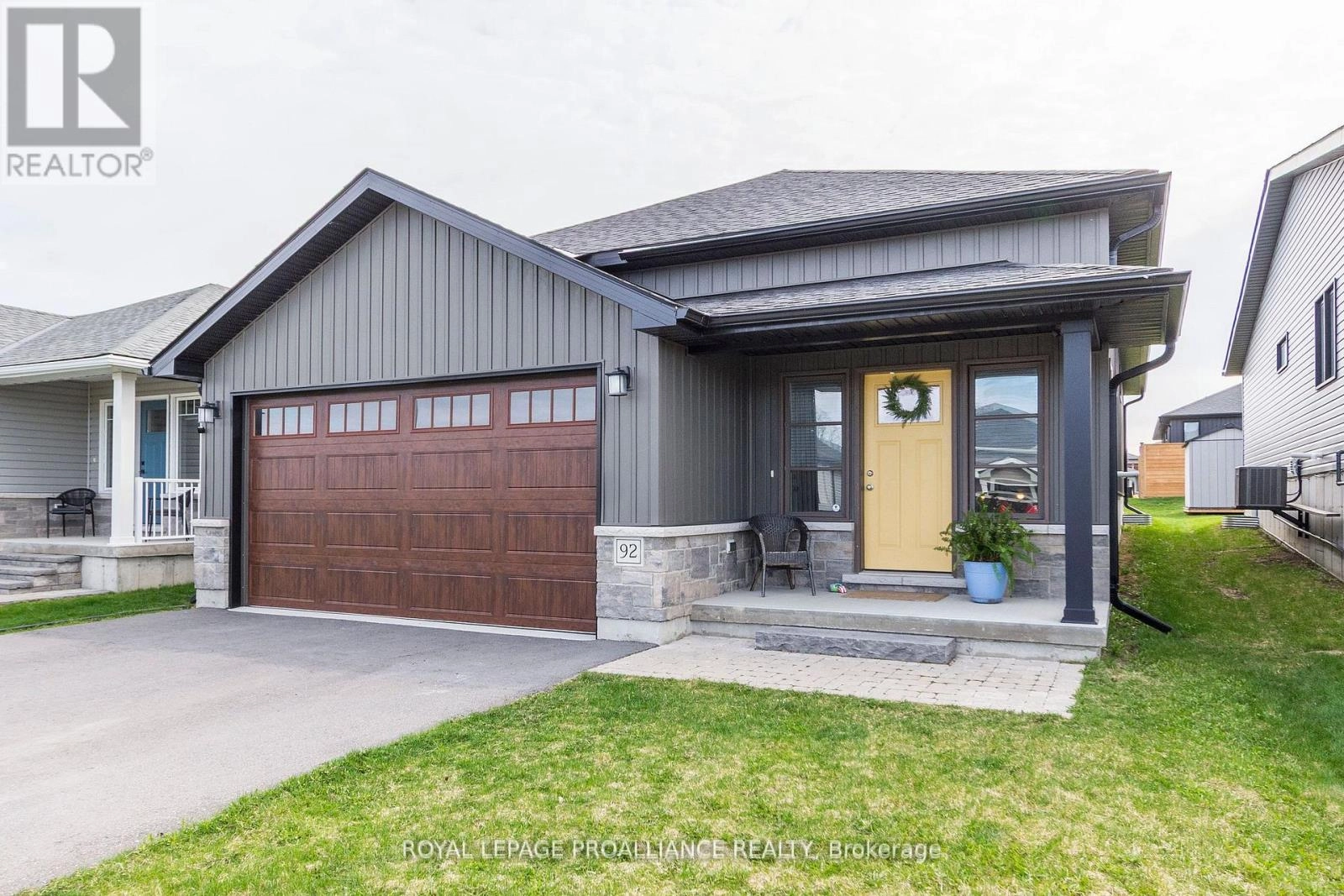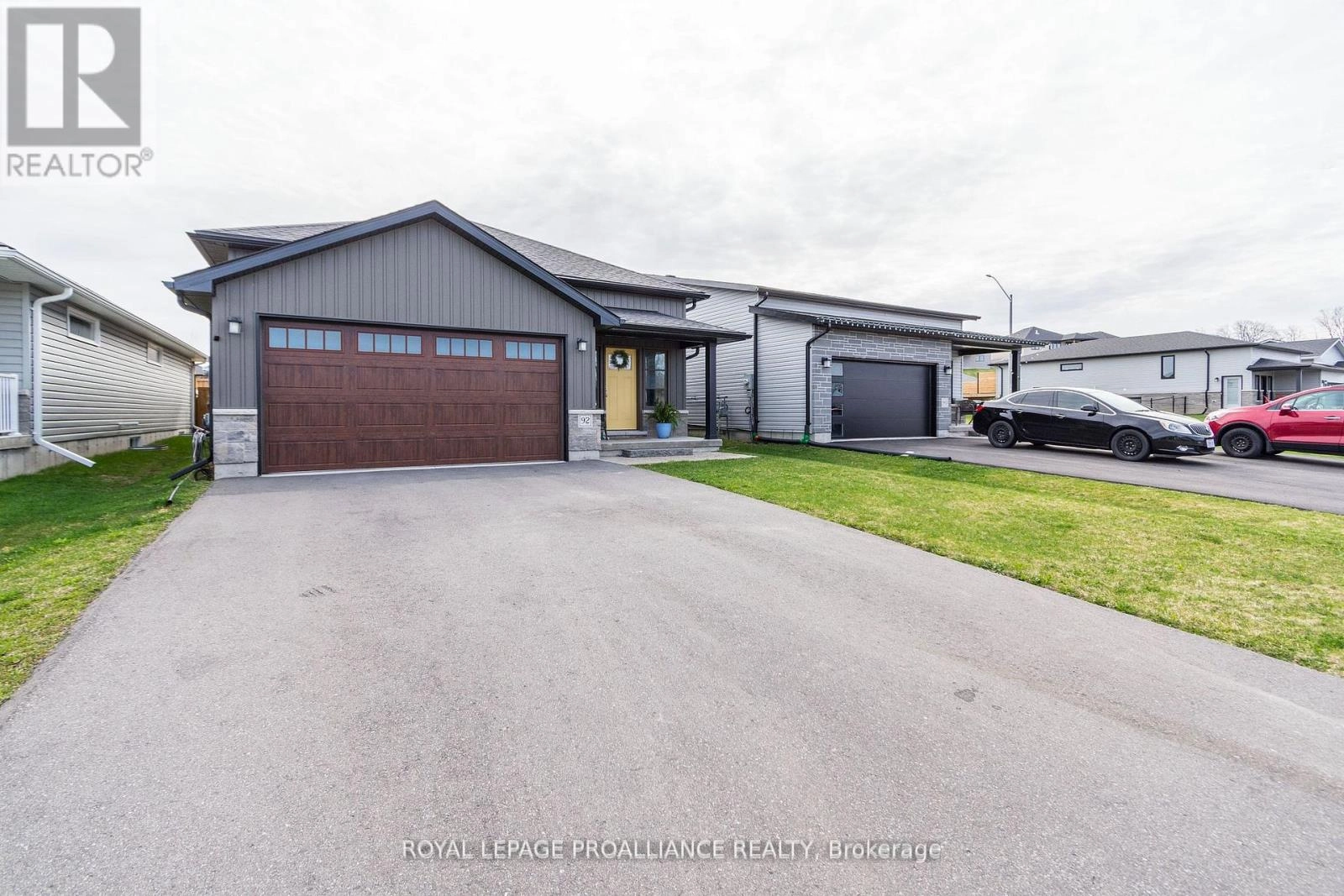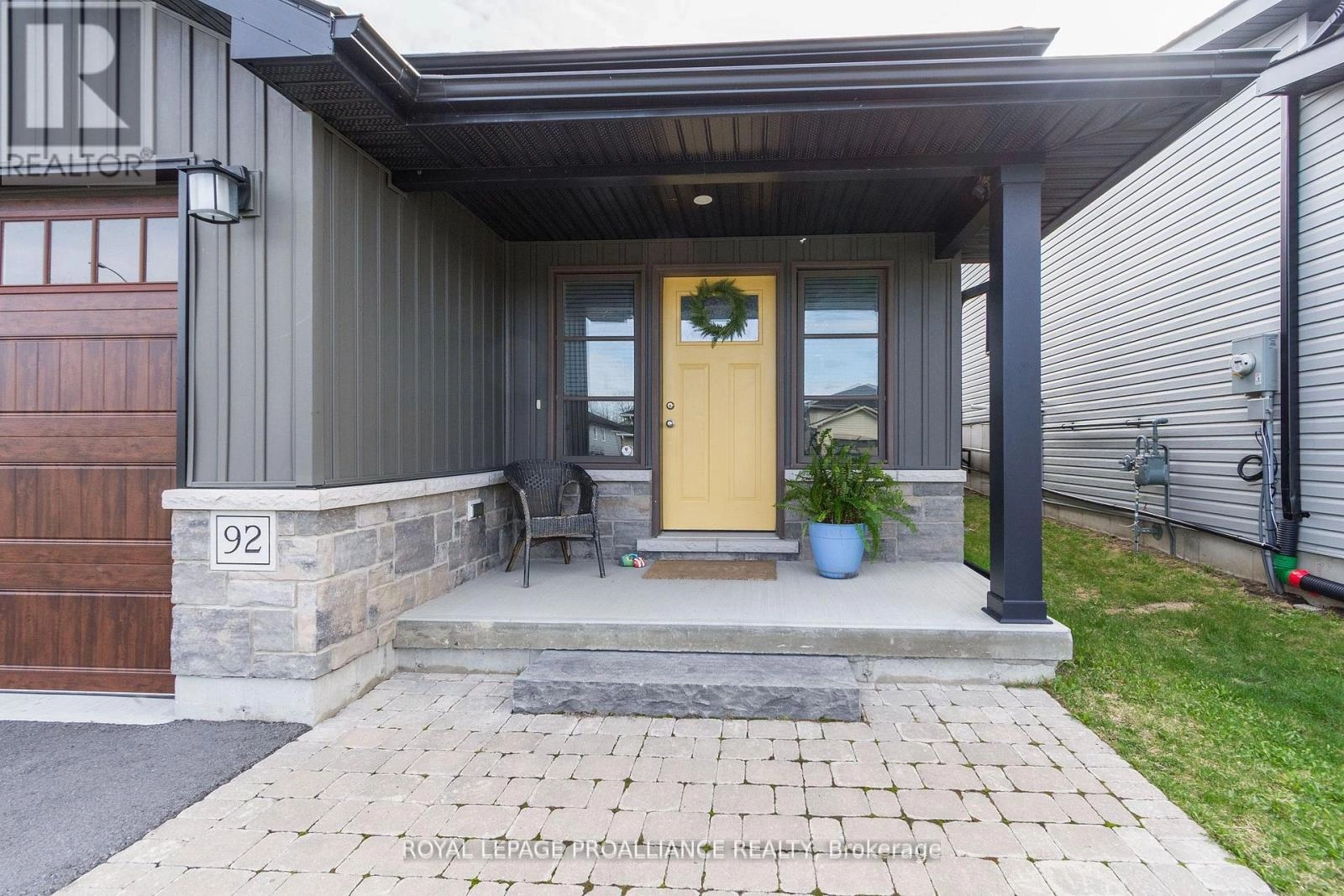2 Bedroom
2 Bathroom
1,100 - 1,500 ft2
Raised Bungalow
Central Air Conditioning, Air Exchanger
Forced Air
$679,900
Welcome to this charming open-concept bungalow located in a highly desirable neighborhood of Frankford! This home features 2 spacious bedrooms, including a primary suite with a 4-piece ensuite, and an additional 4-piece main bath for guests. The bright and airy main floor offers convenient laundry access and a large, inviting entrance way. Enjoy your backyard as you step out onto the deck - perfect for relaxing or entertaining. The unfinished basement offers endless potential for future development and is roughed in for another bathroom. Ideally situated close to golf, the military base, church, and easy access to Hwy 401. A must-see opportunity! (id:59743)
Property Details
|
MLS® Number
|
X12413614 |
|
Property Type
|
Single Family |
|
Neigbourhood
|
Sidney |
|
Community Name
|
Frankford Ward |
|
Amenities Near By
|
Golf Nearby, Place Of Worship, Schools, Ski Area |
|
Community Features
|
School Bus |
|
Equipment Type
|
Water Heater, Water Heater - Tankless |
|
Features
|
Irregular Lot Size, Sump Pump |
|
Parking Space Total
|
6 |
|
Rental Equipment Type
|
Water Heater, Water Heater - Tankless |
|
Structure
|
Deck |
Building
|
Bathroom Total
|
2 |
|
Bedrooms Above Ground
|
2 |
|
Bedrooms Total
|
2 |
|
Age
|
6 To 15 Years |
|
Appliances
|
Garage Door Opener Remote(s), Water Meter, Blinds, Dishwasher, Garage Door Opener, Microwave, Stove, Refrigerator |
|
Architectural Style
|
Raised Bungalow |
|
Basement Development
|
Unfinished |
|
Basement Type
|
N/a (unfinished) |
|
Construction Style Attachment
|
Detached |
|
Cooling Type
|
Central Air Conditioning, Air Exchanger |
|
Exterior Finish
|
Vinyl Siding |
|
Fire Protection
|
Smoke Detectors |
|
Foundation Type
|
Poured Concrete |
|
Heating Fuel
|
Natural Gas |
|
Heating Type
|
Forced Air |
|
Stories Total
|
1 |
|
Size Interior
|
1,100 - 1,500 Ft2 |
|
Type
|
House |
|
Utility Water
|
Municipal Water |
Parking
Land
|
Acreage
|
No |
|
Land Amenities
|
Golf Nearby, Place Of Worship, Schools, Ski Area |
|
Sewer
|
Sanitary Sewer |
|
Size Depth
|
121 Ft ,4 In |
|
Size Frontage
|
39 Ft ,4 In |
|
Size Irregular
|
39.4 X 121.4 Ft |
|
Size Total Text
|
39.4 X 121.4 Ft|under 1/2 Acre |
Rooms
| Level |
Type |
Length |
Width |
Dimensions |
|
Main Level |
Bedroom |
3.06 m |
3.17 m |
3.06 m x 3.17 m |
|
Main Level |
Foyer |
1.52 m |
3.22 m |
1.52 m x 3.22 m |
|
Main Level |
Kitchen |
3.32 m |
4.45 m |
3.32 m x 4.45 m |
|
Main Level |
Laundry Room |
2 m |
2.71 m |
2 m x 2.71 m |
|
Main Level |
Living Room |
7.04 m |
4.45 m |
7.04 m x 4.45 m |
|
Main Level |
Primary Bedroom |
3.33 m |
4.55 m |
3.33 m x 4.55 m |
|
Main Level |
Bathroom |
1.6 m |
2.79 m |
1.6 m x 2.79 m |
|
Main Level |
Bathroom |
3.77 m |
1.66 m |
3.77 m x 1.66 m |
Utilities
|
Cable
|
Available |
|
Electricity
|
Installed |
|
Sewer
|
Installed |
https://www.realtor.ca/real-estate/28884282/92-meagan-lane-quinte-west-frankford-ward-frankford-ward
Heather Foley
Salesperson
(613) 394-4837
































