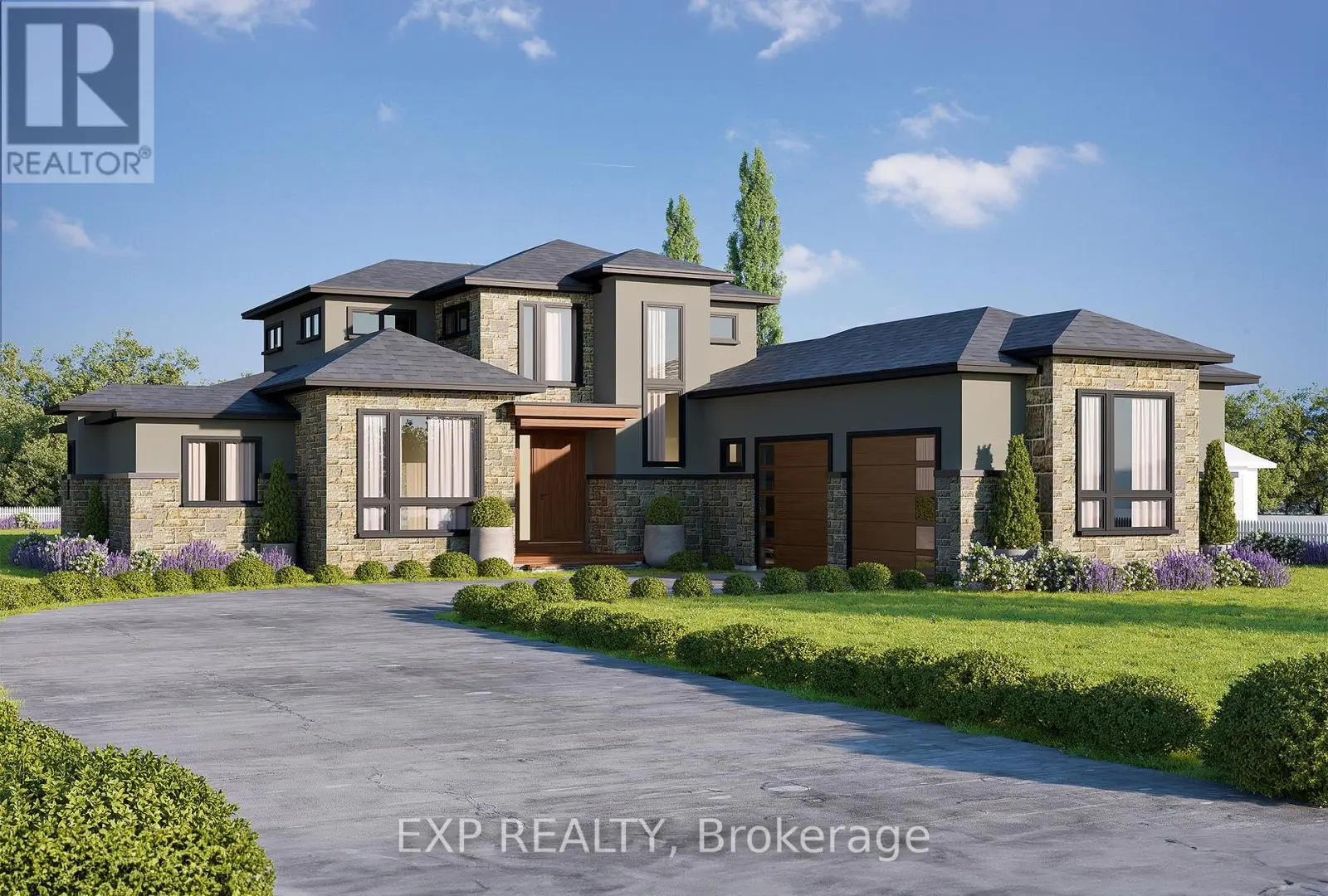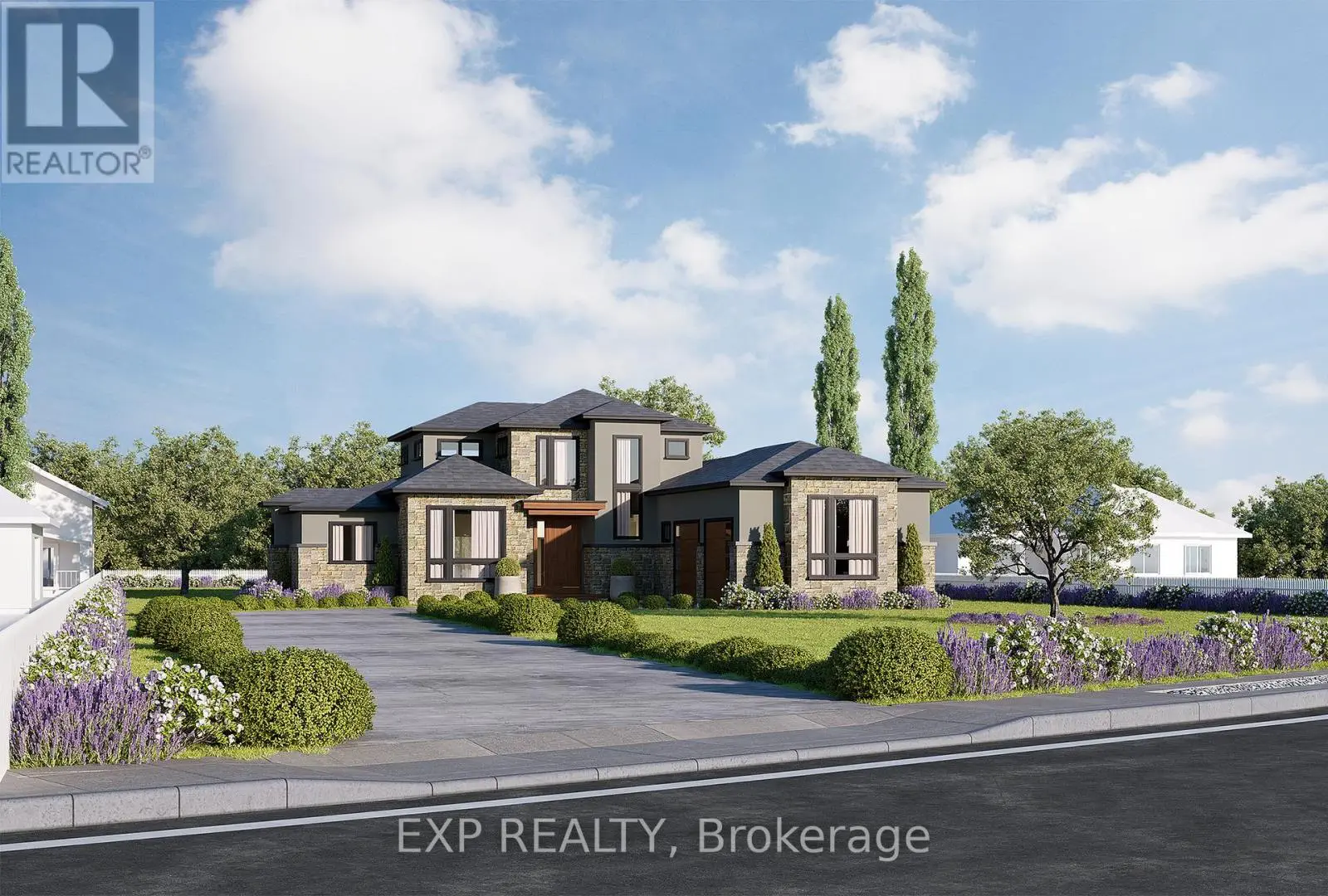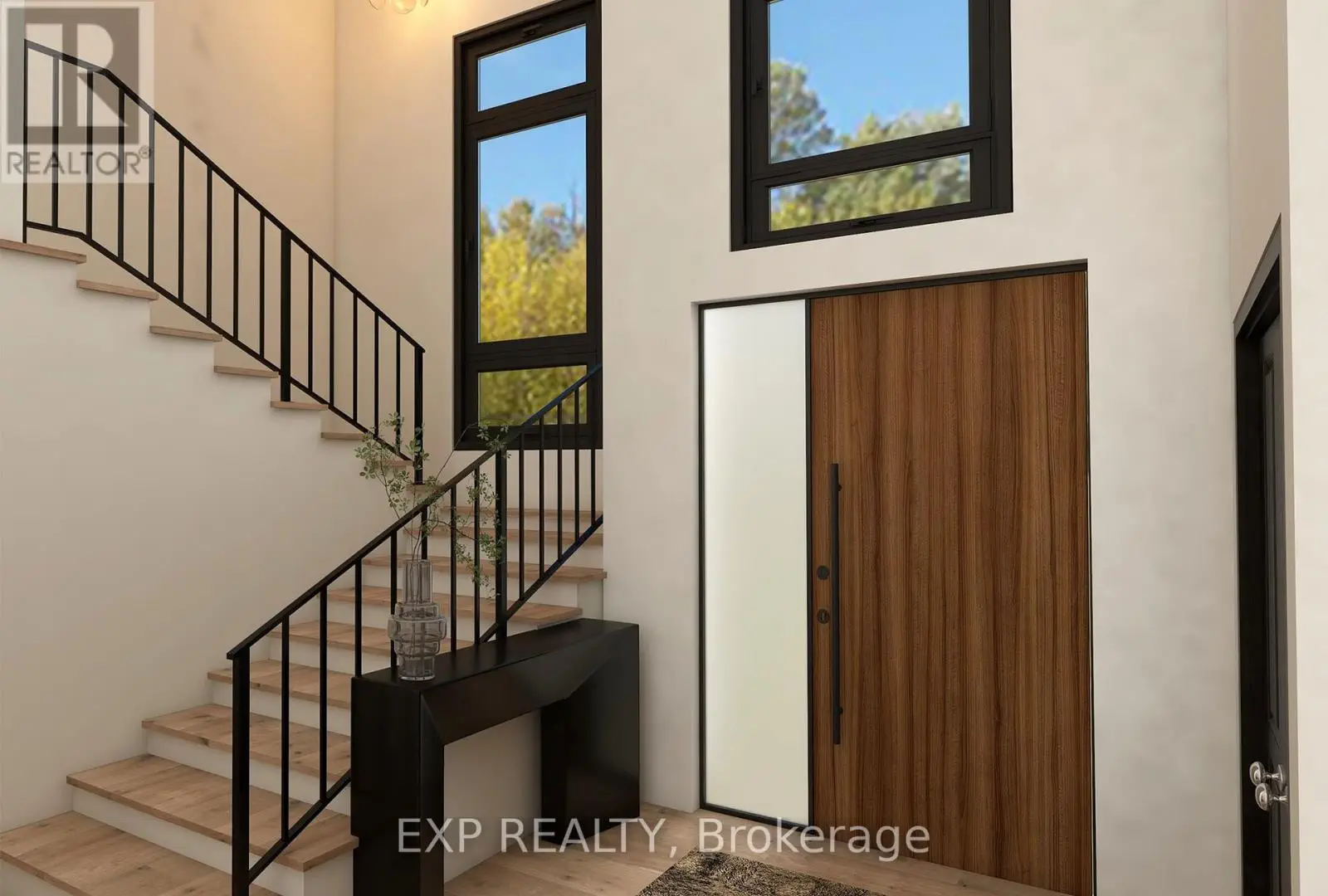92 Navigation Drive Prince Edward County, Ontario K8N 0G1
$1,999,000
Introducing an executive 2,662 sqft Bungaloft, set to be finished to the highest degree by YouNique Building Group, in the highly sought after Watermark on the Bay community. Perfectly positioned on a 0.963 acre lot, with sightlines to the Bay of Quinte, you are in close proximity to Belleville & the County. Offering top of the line finishes, with no quality spared! The main floor features an open concept floor plan, large family room with custom built-ins, 20 foot ceilings, a prestigious chef's kicthen w porcelain counters, highend appliances, & walk-in pantry, as well as a well positioned formal dining area that seamlessly flows to a covered terrace. The oversized primary suite includes a large walk-in closet and spa-like 5 pc ensuite. With 3 bedrooms, designated office, 4 bathrooms, multiple living spaces, an oversized double car garage, arched doorways, hardwood floors, and top of the line finishes, this property perfectly converges luxury living in a quintessential family home! (id:59743)
Property Details
| MLS® Number | X12048417 |
| Property Type | Single Family |
| Community Name | Ameliasburgh |
| Amenities Near By | Park |
| Equipment Type | Water Heater |
| Features | Level Lot |
| Parking Space Total | 6 |
| Rental Equipment Type | Water Heater |
| View Type | View |
Building
| Bathroom Total | 4 |
| Bedrooms Above Ground | 3 |
| Bedrooms Total | 3 |
| Age | New Building |
| Appliances | Cooktop, Dishwasher, Dryer, Garage Door Opener, Microwave, Oven, Hood Fan, Washer, Refrigerator |
| Basement Development | Unfinished |
| Basement Type | Full (unfinished) |
| Construction Style Attachment | Detached |
| Cooling Type | Central Air Conditioning |
| Exterior Finish | Stone, Stucco |
| Fireplace Present | Yes |
| Foundation Type | Concrete |
| Half Bath Total | 2 |
| Heating Fuel | Propane |
| Heating Type | Forced Air |
| Stories Total | 2 |
| Size Interior | 2,500 - 3,000 Ft2 |
| Type | House |
| Utility Water | Municipal Water |
Parking
| Attached Garage | |
| Garage |
Land
| Acreage | No |
| Land Amenities | Park |
| Sewer | Septic System |
| Size Depth | 361 Ft ,8 In |
| Size Frontage | 119 Ft ,7 In |
| Size Irregular | 119.6 X 361.7 Ft |
| Size Total Text | 119.6 X 361.7 Ft|1/2 - 1.99 Acres |
| Zoning Description | Hr-1 |
Rooms
| Level | Type | Length | Width | Dimensions |
|---|---|---|---|---|
| Second Level | Family Room | 5.64 m | 4.27 m | 5.64 m x 4.27 m |
| Second Level | Bathroom | Measurements not available | ||
| Main Level | Kitchen | 4.95 m | 4.15 m | 4.95 m x 4.15 m |
| Main Level | Living Room | 5.52 m | 5.37 m | 5.52 m x 5.37 m |
| Main Level | Dining Room | 4.15 m | 4.02 m | 4.15 m x 4.02 m |
| Main Level | Office | 4.08 m | 3.14 m | 4.08 m x 3.14 m |
| Main Level | Bathroom | Measurements not available | ||
| Main Level | Primary Bedroom | 5.12 m | 4.57 m | 5.12 m x 4.57 m |
| Main Level | Bathroom | Measurements not available | ||
| Main Level | Bedroom 2 | 3.96 m | 3.23 m | 3.96 m x 3.23 m |
| Main Level | Bedroom 3 | 3.96 m | 3.23 m | 3.96 m x 3.23 m |
| Main Level | Bathroom | Measurements not available |

Salesperson
(866) 530-7737
6-470 King St W Unit 277
Oshawa, Ontario L1J 2K9
(866) 530-7737
(647) 849-3180
exprealty.ca/
Contact Us
Contact us for more information































