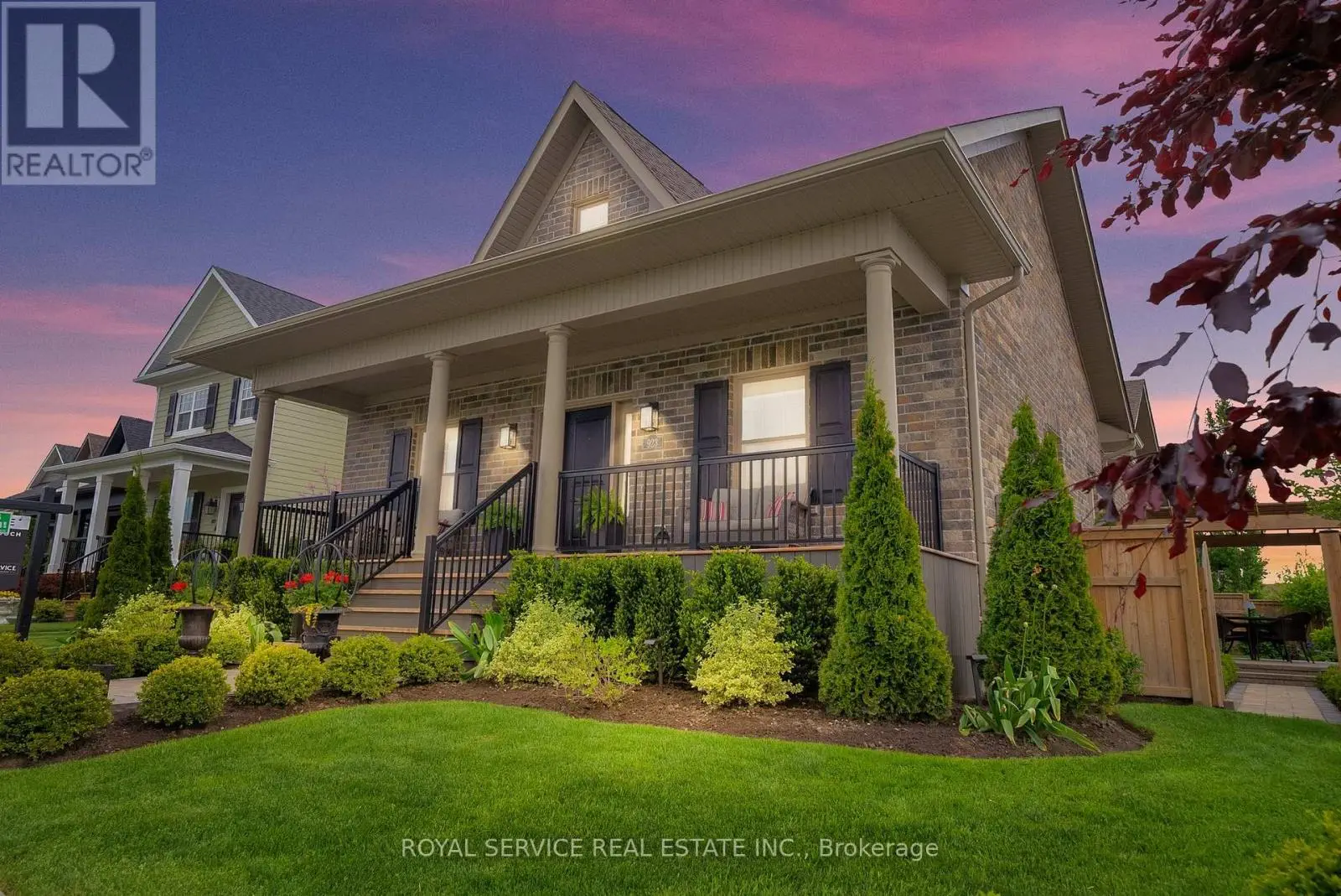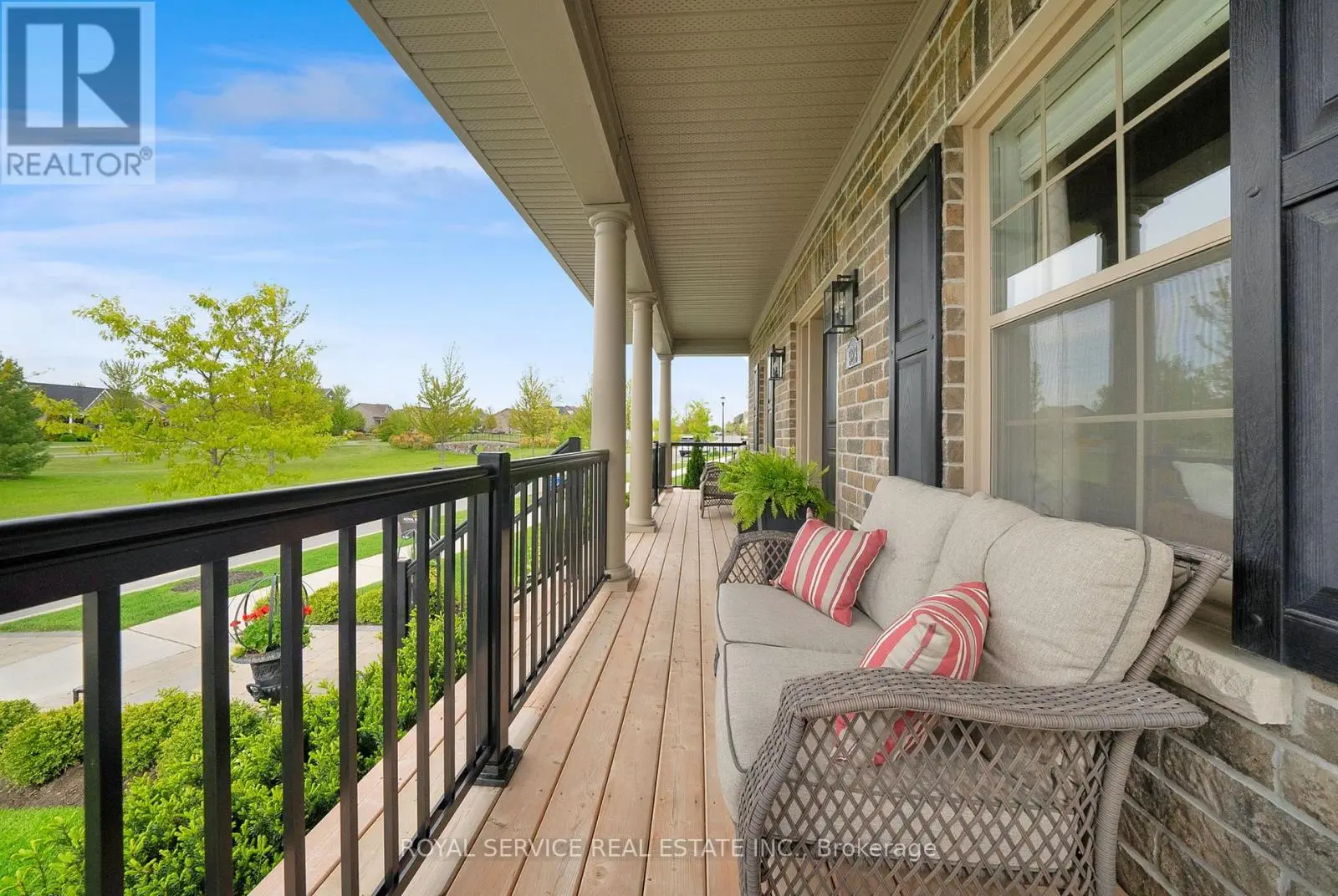923 Charles Wilson Parkway Cobourg, Ontario K9A 0L2
$1,179,900
Welcome to this exquisite Caldwell Cottage, showcasing to absolute perfection on a premium Parkview corner lot. With stunning sunset views and an inviting covered front porch, this home offers one of the most sought-after locations in the community. Step inside to a sun-filled, open-concept bungalow featuring soaring 9 and 10 ft. ceilings, and rich hardwood flooring throughout. The spacious living room boasts a cozy gas fireplace and elegant windows ideal for entertaining guests or enjoying a quiet evening by the fire.The modern kitchen is a chefs dream with an oversized island, updated cabinetry, quartz countertops, built-in stainless steel appliances, and a large eat-in area that opens to a beautiful maintenance-free deck and professionally landscaped yard perfect for indoor-outdoor living.The primary suite offers a peaceful retreat with a private 3-piece ensuite, while the second bedroom enjoys easy access to the main bathroom. A versatile den provides the perfect space for a home office, library, or optional third bedroom.Additional highlights include: Massive unfinished basement with rough-in and large egress window ready for your customization. Spacious 2-car garage; Vaulted ceilings and patio walkout for added elegance and functionality. Idyllic front porch with views of the park and natural surroundings ideal for relaxing or visiting with neighbours. This is a rare opportunity to own a spectacular home in a vibrant, close-knit community. It is not to be missed! (id:59743)
Open House
This property has open houses!
1:00 pm
Ends at:3:00 pm
Property Details
| MLS® Number | X12178428 |
| Property Type | Single Family |
| Community Name | Cobourg |
| Amenities Near By | Park |
| Equipment Type | Water Heater - Tankless |
| Features | Carpet Free |
| Parking Space Total | 3 |
| Rental Equipment Type | Water Heater - Tankless |
| Structure | Deck, Patio(s) |
Building
| Bathroom Total | 2 |
| Bedrooms Above Ground | 2 |
| Bedrooms Total | 2 |
| Amenities | Fireplace(s) |
| Appliances | Dryer, Microwave, Oven, Washer, Window Coverings |
| Architectural Style | Bungalow |
| Basement Development | Unfinished |
| Basement Type | Full (unfinished) |
| Construction Style Attachment | Detached |
| Cooling Type | Central Air Conditioning |
| Exterior Finish | Brick |
| Fireplace Present | Yes |
| Flooring Type | Hardwood, Tile |
| Foundation Type | Poured Concrete |
| Heating Fuel | Natural Gas |
| Heating Type | Forced Air |
| Stories Total | 1 |
| Size Interior | 1,500 - 2,000 Ft2 |
| Type | House |
| Utility Water | Municipal Water |
Parking
| Attached Garage | |
| Garage |
Land
| Acreage | No |
| Fence Type | Fenced Yard |
| Land Amenities | Park |
| Landscape Features | Landscaped |
| Sewer | Sanitary Sewer |
| Size Depth | 103 Ft ,6 In |
| Size Frontage | 52 Ft ,3 In |
| Size Irregular | 52.3 X 103.5 Ft |
| Size Total Text | 52.3 X 103.5 Ft |
Rooms
| Level | Type | Length | Width | Dimensions |
|---|---|---|---|---|
| Main Level | Kitchen | 3.62 m | 3.61 m | 3.62 m x 3.61 m |
| Main Level | Living Room | 5.91 m | 5.58 m | 5.91 m x 5.58 m |
| Main Level | Dining Room | 2.75 m | 4.48 m | 2.75 m x 4.48 m |
| Main Level | Primary Bedroom | 4.68 m | 4.12 m | 4.68 m x 4.12 m |
| Main Level | Bedroom 2 | 3.68 m | 3.02 m | 3.68 m x 3.02 m |
| Main Level | Den | 3.06 m | 3.02 m | 3.06 m x 3.02 m |
| Main Level | Laundry Room | 2.78 m | 1.83 m | 2.78 m x 1.83 m |
https://www.realtor.ca/real-estate/28377639/923-charles-wilson-parkway-cobourg-cobourg

Salesperson
(905) 924-2371
(905) 924-2371
sebastianmurdoch.ca/
www.facebook.com/RealEstateClarington/
5 Silver Street
Bowmanville, Ontario L1C 3C2
(905) 697-1900
(905) 697-1927
www.royalservice.ca/
Contact Us
Contact us for more information














































