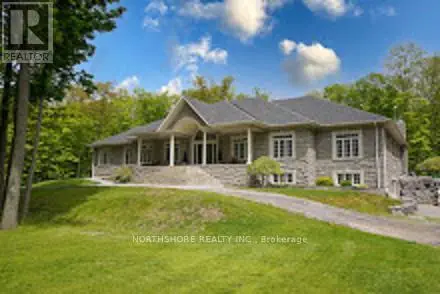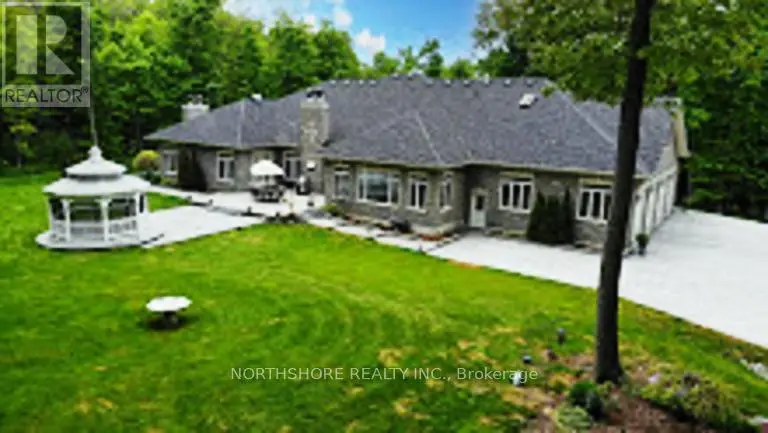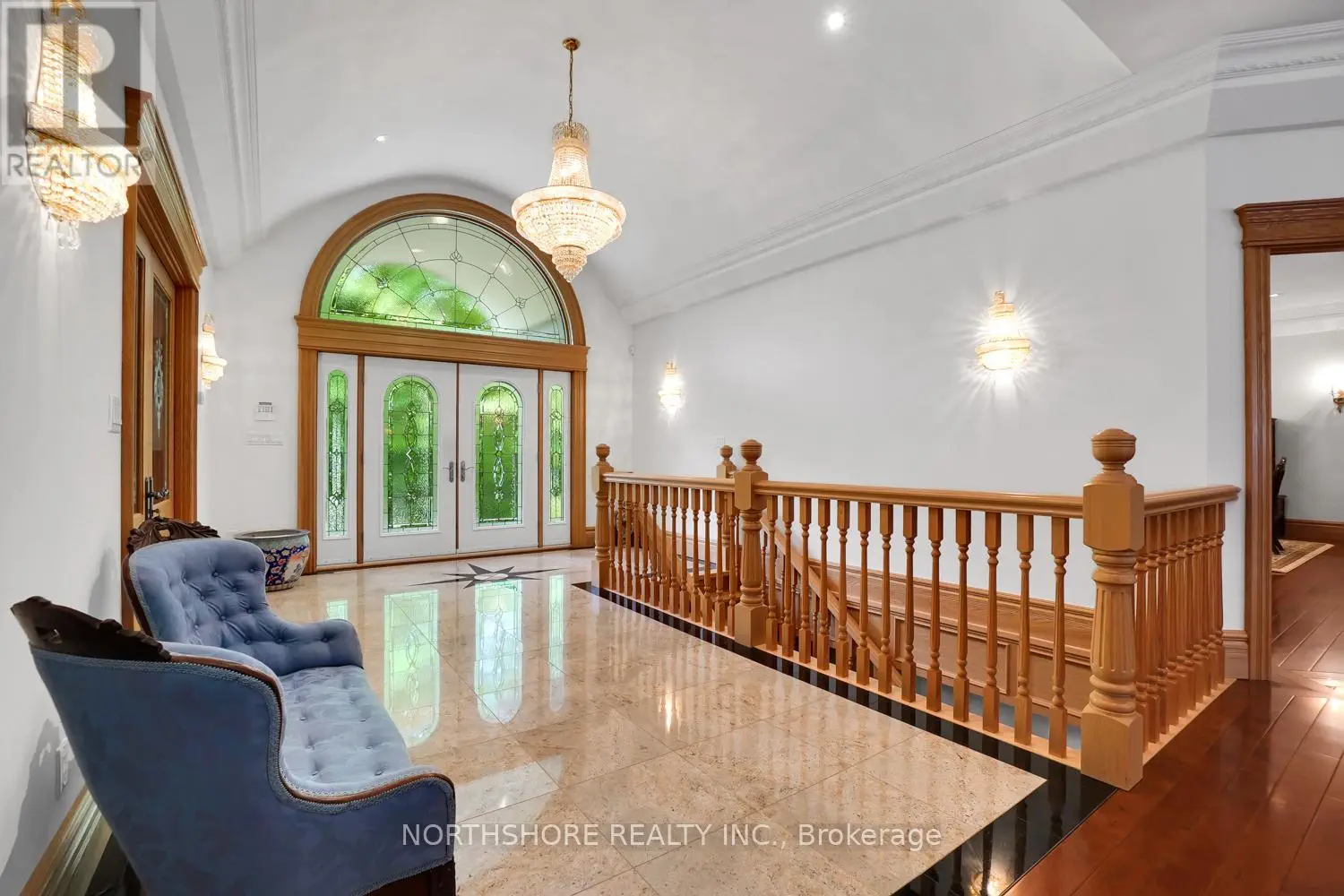9317 Danforth Road E Hamilton Township, Ontario K9A 4J8
$2,599,000
Two Year Round Homes. Executive, quality built throughout 14 year old Stone Bungalow with Attached 4 Car Garage (Heated Floors) surrounded by paving stones and landscapped gardens. 2nd Home is Chalet style with catheral ceiling, 1,400 sq ft, with wood burning fireplace, 2 car garage set on private 14.69 wooded acres only minutes to Cobourg and 401 access. Stone Bungalow boats 10' ceilings, crown mouldings, pot lights throughout, 3 fireplaces with Granite, oak and cherry mantels. Maple kitchen designed for entertaining, walk-in pantry, air and jacuzzzi tubs, oversize custom glass showers, bamboo, maple and grantie floors, granite countertops, solid oak doors, trim and 12" baseboards. Wider hallways and doors for wheelchair accessiblity. Birch and oak staircase, walkout basement, exercise gym, steam & sauna bathroom. In the Floor heating system, intercom & camera systems. Floor to Ceiling Windows with sold oak trim throughout. Must be viewed to appreciate the quality throughout. ** This is a linked property.** (id:59743)
Property Details
| MLS® Number | X12242531 |
| Property Type | Single Family |
| Community Name | Rural Hamilton |
| Equipment Type | Propane Tank |
| Features | Hillside, Wooded Area, Sloping, Partially Cleared, Wheelchair Access, Carpet Free, Gazebo, Sauna |
| Parking Space Total | 15 |
| Rental Equipment Type | Propane Tank |
| Structure | Shed, Outbuilding |
| View Type | City View |
Building
| Bathroom Total | 15 |
| Bedrooms Above Ground | 3 |
| Bedrooms Below Ground | 1 |
| Bedrooms Total | 4 |
| Age | 6 To 15 Years |
| Amenities | Separate Heating Controls |
| Appliances | Garage Door Opener Remote(s), Oven - Built-in, Central Vacuum, Intercom, Water Heater, Water Softener, Water Treatment, Cooktop, Dishwasher, Microwave, Oven, Stove, Wine Fridge, Refrigerator |
| Architectural Style | Bungalow |
| Basement Development | Partially Finished |
| Basement Features | Walk Out |
| Basement Type | N/a (partially Finished) |
| Construction Style Attachment | Detached |
| Cooling Type | Central Air Conditioning |
| Exterior Finish | Stone |
| Fire Protection | Security System |
| Fireplace Present | Yes |
| Fireplace Total | 3 |
| Flooring Type | Hardwood |
| Foundation Type | Poured Concrete |
| Heating Type | Forced Air |
| Stories Total | 1 |
| Size Interior | 5,000 - 100,000 Ft2 |
| Type | House |
| Utility Power | Generator |
| Utility Water | Dug Well |
Parking
| Attached Garage | |
| Garage |
Land
| Acreage | Yes |
| Sewer | Septic System |
| Size Depth | 861 Ft ,8 In |
| Size Frontage | 93 Ft ,4 In |
| Size Irregular | 93.4 X 861.7 Ft |
| Size Total Text | 93.4 X 861.7 Ft|10 - 24.99 Acres |
| Zoning Description | Rural |
Rooms
| Level | Type | Length | Width | Dimensions |
|---|---|---|---|---|
| Main Level | Living Room | 3.73 m | 6.93 m | 3.73 m x 6.93 m |
| Main Level | Pantry | 2.45 m | 1.7 m | 2.45 m x 1.7 m |
| Main Level | Mud Room | 5.74 m | 2.66 m | 5.74 m x 2.66 m |
| Main Level | Kitchen | 5.53 m | 5.86 m | 5.53 m x 5.86 m |
| Main Level | Family Room | 9.71 m | 10.97 m | 9.71 m x 10.97 m |
| Main Level | Library | 3.5 m | 5.09 m | 3.5 m x 5.09 m |
| Main Level | Primary Bedroom | 8.66 m | 6.41 m | 8.66 m x 6.41 m |
| Main Level | Bedroom 2 | 4.73 m | 4.09 m | 4.73 m x 4.09 m |
| Main Level | Bedroom 3 | 3.96 m | 5.86 m | 3.96 m x 5.86 m |
| Main Level | Foyer | 4.09 m | 5.24 m | 4.09 m x 5.24 m |
| Main Level | Eating Area | 7.7 m | 3.63 m | 7.7 m x 3.63 m |
| Main Level | Dining Room | 3.65 m | 6.93 m | 3.65 m x 6.93 m |
Utilities
| Electricity | Installed |
https://www.realtor.ca/real-estate/28514414/9317-danforth-road-e-hamilton-township-rural-hamilton

P.o. Box 471
Cobourg, Ontario K9A 4L1
(905) 376-7674
Contact Us
Contact us for more information




























