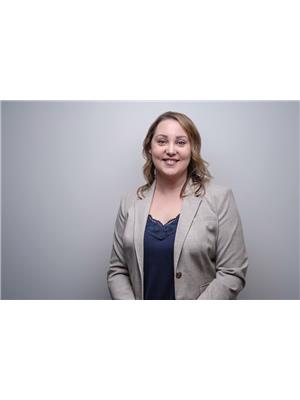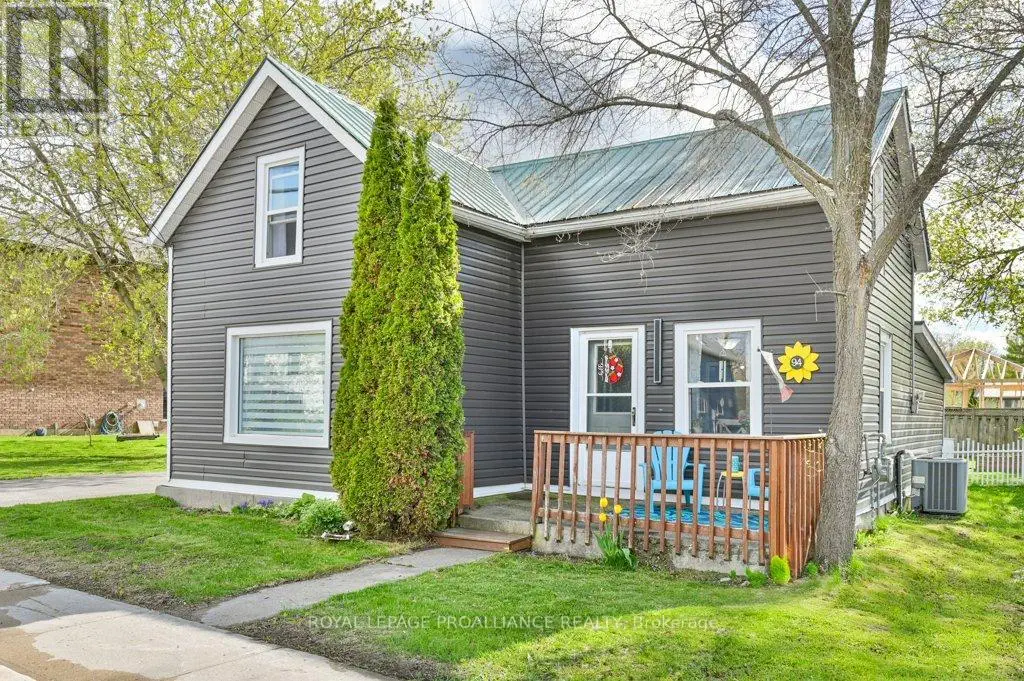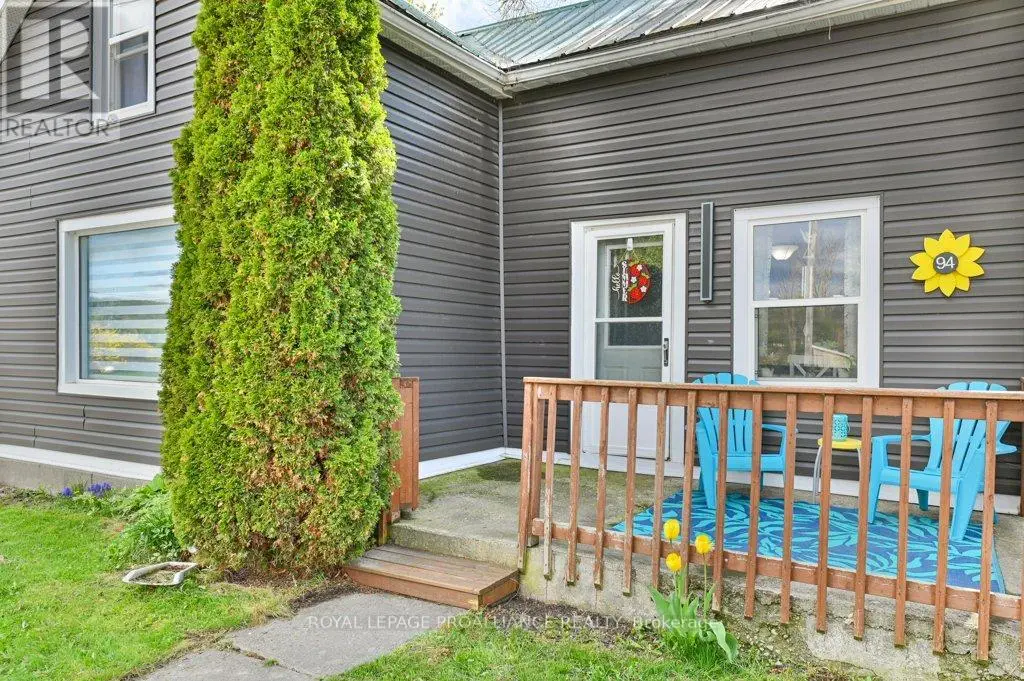2 Bedroom
2 Bathroom
1,100 - 1,500 ft2
Fireplace
Central Air Conditioning
Forced Air
$379,900
Welcome to 94 South Trent Street! Nestled in the charming town of Frankford, this gorgeous 1.5 story home has been beautifully cared for and shines with pride of ownership. This home offers two bedrooms and 2 bathrooms. Main floor with bright open kitchen, island, ample cupboards and dining area. Large living room with lovely water view of the Trent River. 4 pc bath, mudroom with laundry and additional storage. Second floor offers two spacious bedrooms and a convenient 3pc bath. Metal roof, newer flooring, vinyl siding and windows. Fenced in yard, private deck, detached 1.5 car garage and long driveway. Close to all amenities and downtown Frankford. Shopping, schools and 401. There is nothing to be done in this home but move in and enjoy it! This one wont last long. (id:59743)
Property Details
|
MLS® Number
|
X12136753 |
|
Property Type
|
Single Family |
|
Community Name
|
Frankford Ward |
|
Amenities Near By
|
Beach, Park, Schools |
|
Features
|
Flat Site, Carpet Free, Sump Pump |
|
Parking Space Total
|
5 |
|
Structure
|
Deck, Shed |
|
View Type
|
River View |
Building
|
Bathroom Total
|
2 |
|
Bedrooms Above Ground
|
2 |
|
Bedrooms Total
|
2 |
|
Age
|
100+ Years |
|
Amenities
|
Fireplace(s) |
|
Appliances
|
Water Heater, Dishwasher, Dryer, Stove, Washer, Window Coverings, Refrigerator |
|
Basement Development
|
Unfinished |
|
Basement Type
|
Crawl Space (unfinished) |
|
Construction Style Attachment
|
Detached |
|
Cooling Type
|
Central Air Conditioning |
|
Exterior Finish
|
Vinyl Siding |
|
Fireplace Present
|
Yes |
|
Fireplace Total
|
1 |
|
Foundation Type
|
Concrete |
|
Heating Fuel
|
Natural Gas |
|
Heating Type
|
Forced Air |
|
Stories Total
|
2 |
|
Size Interior
|
1,100 - 1,500 Ft2 |
|
Type
|
House |
|
Utility Water
|
Municipal Water |
Parking
Land
|
Acreage
|
No |
|
Fence Type
|
Fenced Yard |
|
Land Amenities
|
Beach, Park, Schools |
|
Sewer
|
Sanitary Sewer |
|
Size Depth
|
99 Ft |
|
Size Frontage
|
82 Ft ,6 In |
|
Size Irregular
|
82.5 X 99 Ft |
|
Size Total Text
|
82.5 X 99 Ft|under 1/2 Acre |
Rooms
| Level |
Type |
Length |
Width |
Dimensions |
|
Second Level |
Primary Bedroom |
4.09 m |
4.6 m |
4.09 m x 4.6 m |
|
Second Level |
Bedroom 2 |
4.01 m |
3.46 m |
4.01 m x 3.46 m |
|
Second Level |
Bathroom |
2.36 m |
1.48 m |
2.36 m x 1.48 m |
|
Main Level |
Kitchen |
2.97 m |
4.12 m |
2.97 m x 4.12 m |
|
Main Level |
Dining Room |
1.59 m |
4.12 m |
1.59 m x 4.12 m |
|
Main Level |
Living Room |
4.13 m |
3.98 m |
4.13 m x 3.98 m |
|
Main Level |
Bathroom |
2.74 m |
1.51 m |
2.74 m x 1.51 m |
|
Main Level |
Laundry Room |
3.94 m |
4.36 m |
3.94 m x 4.36 m |
|
Main Level |
Utility Room |
0.72 m |
0.84 m |
0.72 m x 0.84 m |
https://www.realtor.ca/real-estate/28287208/94-south-trent-street-quinte-west-frankford-ward-frankford-ward
ROYAL LEPAGE PROALLIANCE REALTY
(613) 394-4837
(613) 394-2897


































