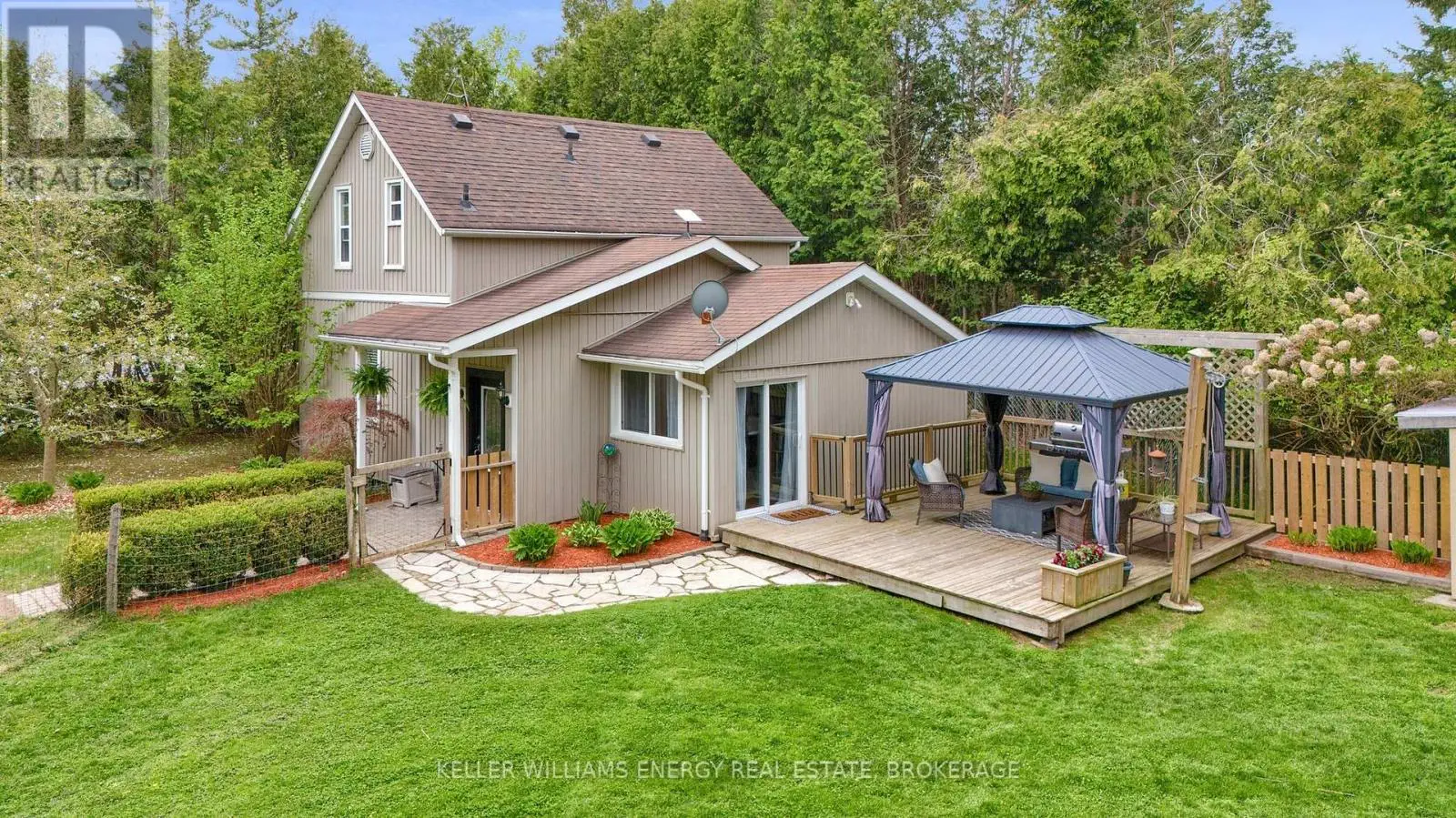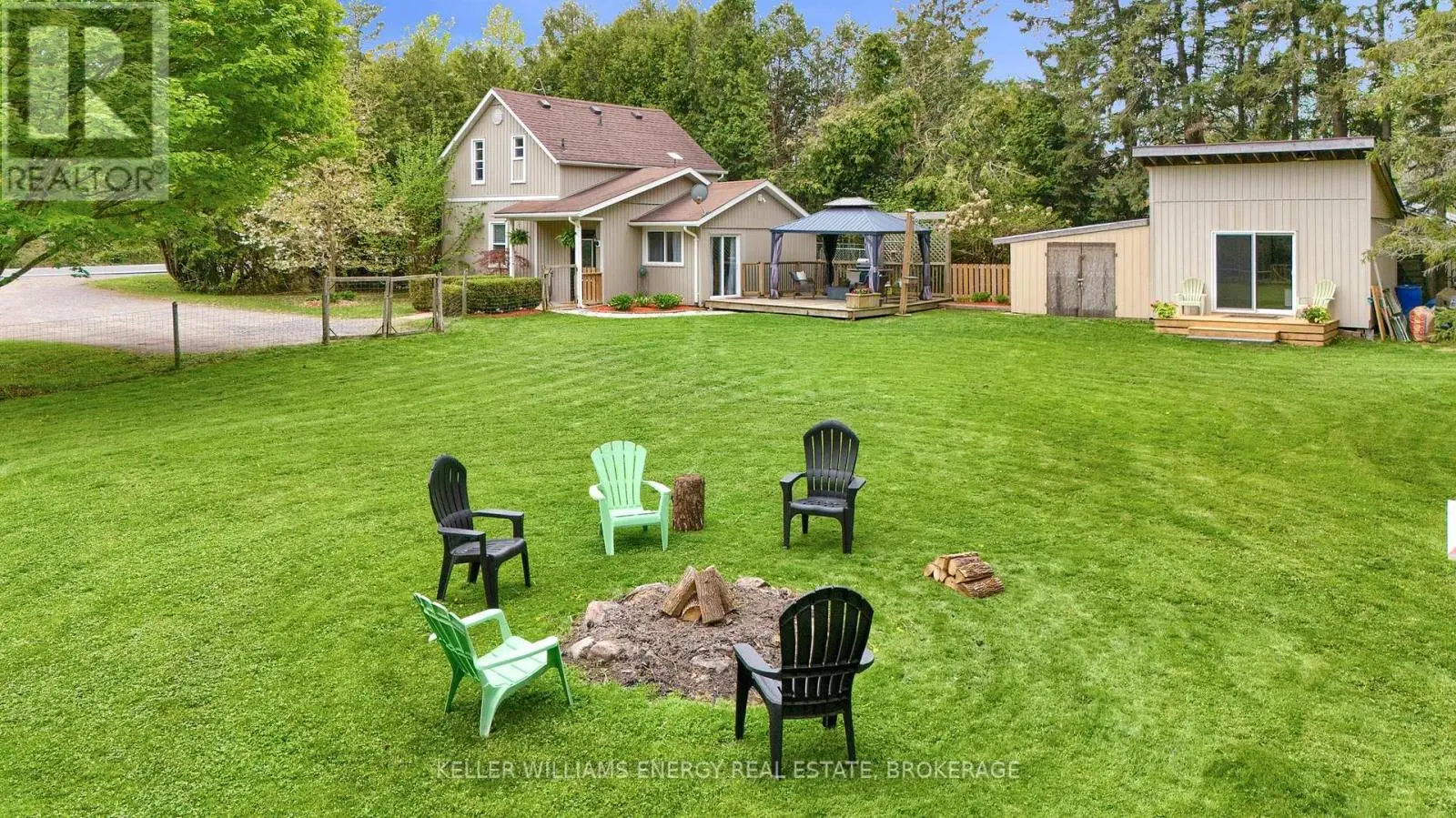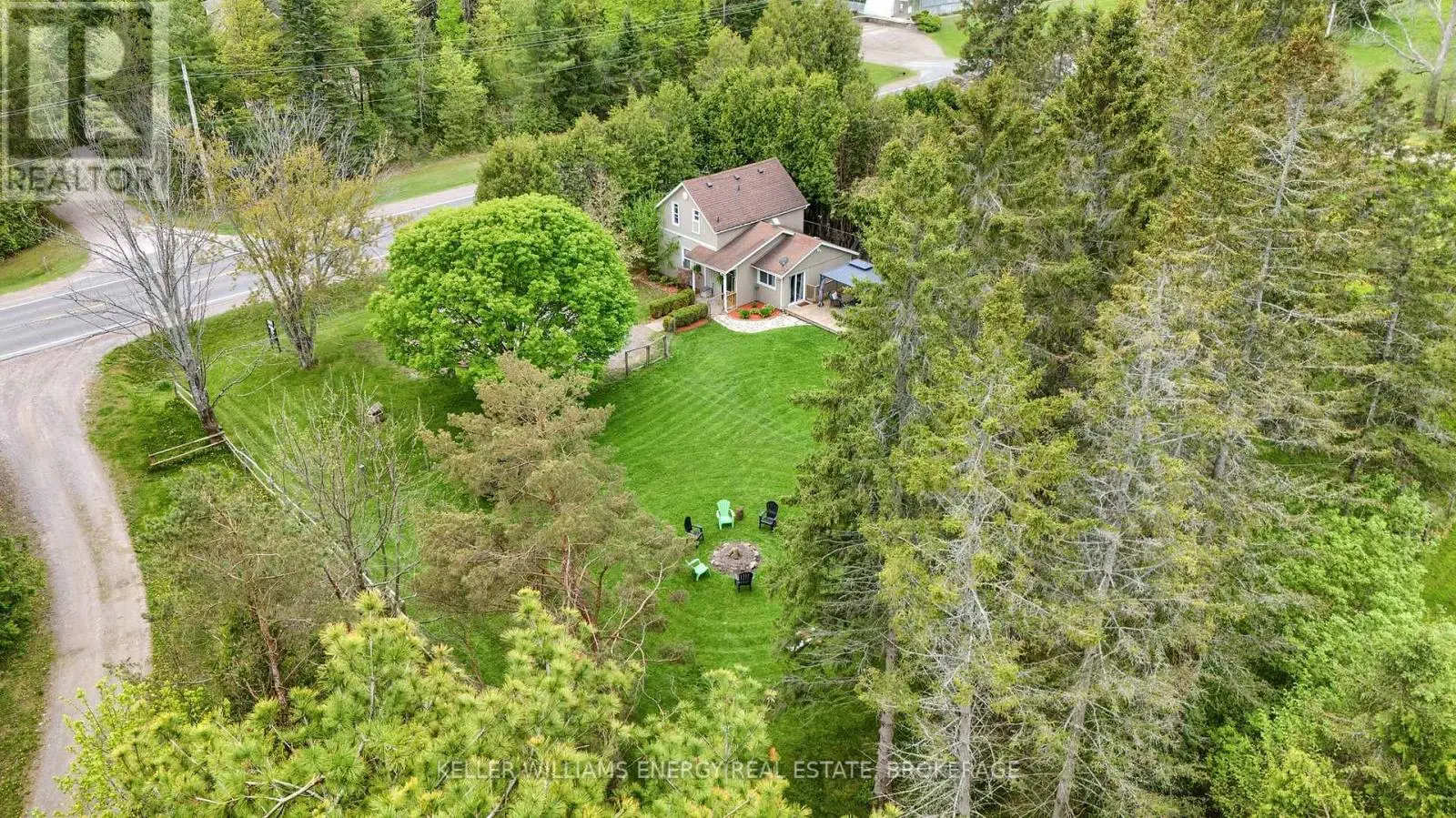944 County 22 Road Alnwick/haldimand, Ontario K0K 2G0
$489,900
If you've been dreaming of a charming 3 Bedroom, 2 Bathroom country home with a gorgeous yard and a bonus flex space to work, create, or unwind, this property is for you! Surrounded by mature trees and plenty of fresh air, the backyard is a true oasis featuring a large deck, gazebo, a bonus shed for all your garden tools and gear, and a year-round heated flex space with hydro perfect as an artists studio, home office, cozy guest room, or simply a chill hangout spot to escape and recharge. The fenced-in yard offers a safe space for kids and pets to roam freely, while a tucked-away dog run adds extra convenience for your furry friends. Whether hosting friends for evening fires, playing yard games, or just enjoying a coffee on the deck with the birds, you'll fall in love with this property's outdoor lifestyle. Inside, the main floor features a cozy living room with a vaulted ceiling and walkout to the backyard, an eat-in kitchen with a built-in dishwasher, a bedroom, a 2-piece bath with laundry, and luxury vinyl plank flooring throughout. Upstairs, you'll find the primary bedroom with a walk-in closet, an additional bedroom, and a 4-piece bath. Natural Gas Heating, Starlink Internet, Owned Hot Water Tank. Located just 10 minutes from the 401 & Cobourg and minutes from the beautiful trails of Northumberland Forest for all your extra recreational needs, this home and property are the perfect blend of lifestyle and location. (id:59743)
Open House
This property has open houses!
2:00 pm
Ends at:4:00 pm
2:00 pm
Ends at:4:00 pm
Property Details
| MLS® Number | X12154035 |
| Property Type | Single Family |
| Community Name | Rural Alnwick/Haldimand |
| Community Features | School Bus |
| Features | Level Lot, Wooded Area, Conservation/green Belt, Carpet Free, Gazebo, Sump Pump |
| Parking Space Total | 4 |
| Structure | Deck, Shed, Outbuilding |
Building
| Bathroom Total | 2 |
| Bedrooms Above Ground | 3 |
| Bedrooms Total | 3 |
| Age | 100+ Years |
| Amenities | Fireplace(s) |
| Appliances | Water Treatment |
| Basement Development | Unfinished |
| Basement Type | Partial (unfinished) |
| Construction Style Attachment | Detached |
| Cooling Type | Central Air Conditioning |
| Exterior Finish | Vinyl Siding |
| Fireplace Present | Yes |
| Fireplace Total | 1 |
| Flooring Type | Vinyl, Laminate |
| Foundation Type | Poured Concrete |
| Half Bath Total | 1 |
| Heating Fuel | Natural Gas |
| Heating Type | Forced Air |
| Stories Total | 2 |
| Size Interior | 1,100 - 1,500 Ft2 |
| Type | House |
| Utility Water | Drilled Well |
Parking
| No Garage |
Land
| Acreage | No |
| Fence Type | Fenced Yard |
| Landscape Features | Landscaped |
| Sewer | Septic System |
| Size Depth | 165 Ft |
| Size Frontage | 132 Ft ,1 In |
| Size Irregular | 132.1 X 165 Ft |
| Size Total Text | 132.1 X 165 Ft |
Rooms
| Level | Type | Length | Width | Dimensions |
|---|---|---|---|---|
| Main Level | Living Room | 5.49 m | 4.16 m | 5.49 m x 4.16 m |
| Main Level | Kitchen | 5.23 m | 3.2 m | 5.23 m x 3.2 m |
| Main Level | Bedroom | 3.22 m | 2.92 m | 3.22 m x 2.92 m |
| Upper Level | Primary Bedroom | 4.79 m | 2.91 m | 4.79 m x 2.91 m |
| Upper Level | Bedroom | 3.18 m | 2.94 m | 3.18 m x 2.94 m |

Salesperson
(905) 723-5944
www.thehomecollection.ca/
www.facebook.com/TheHomeCollectionByAmandaMairs/

285 Taunton Rd E Unit 1a
Oshawa, Ontario L1G 3V2
(905) 723-5944
Contact Us
Contact us for more information




































