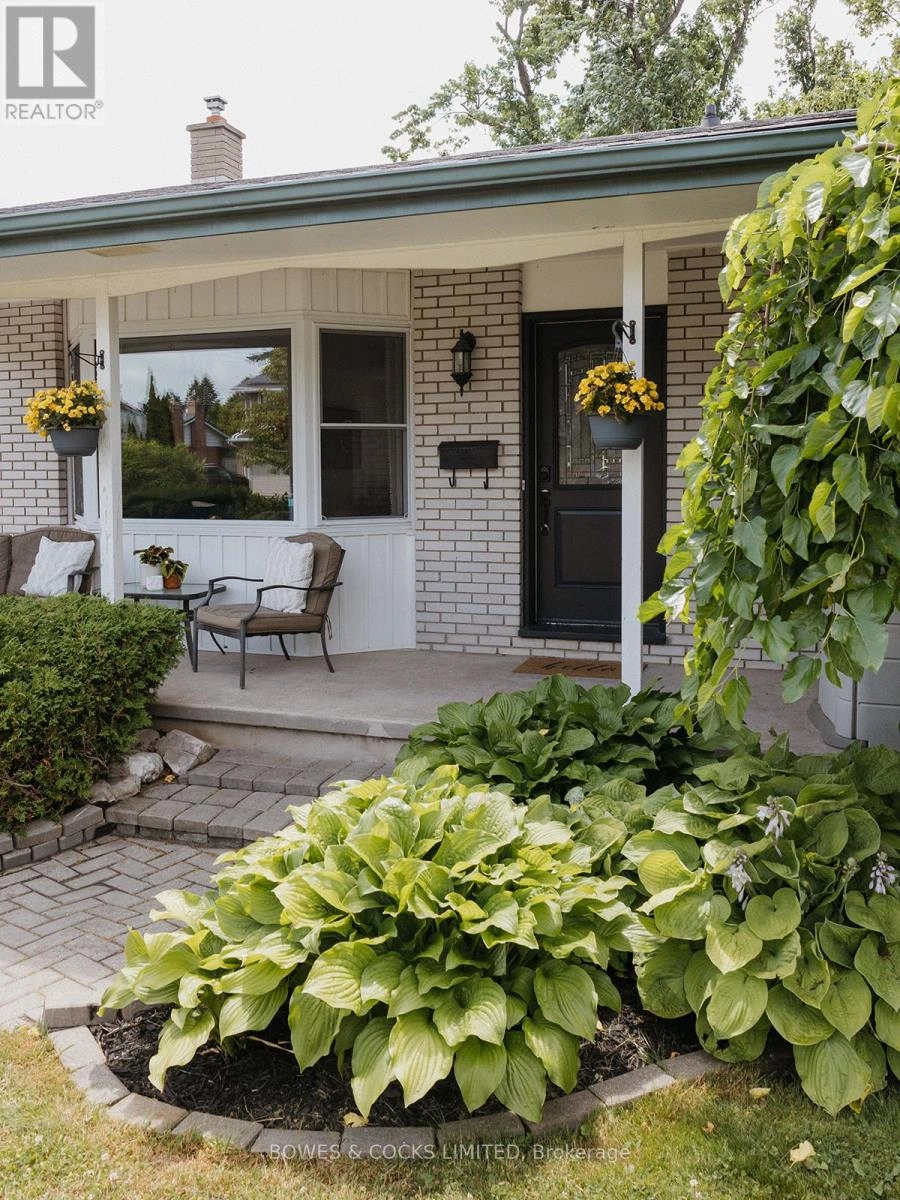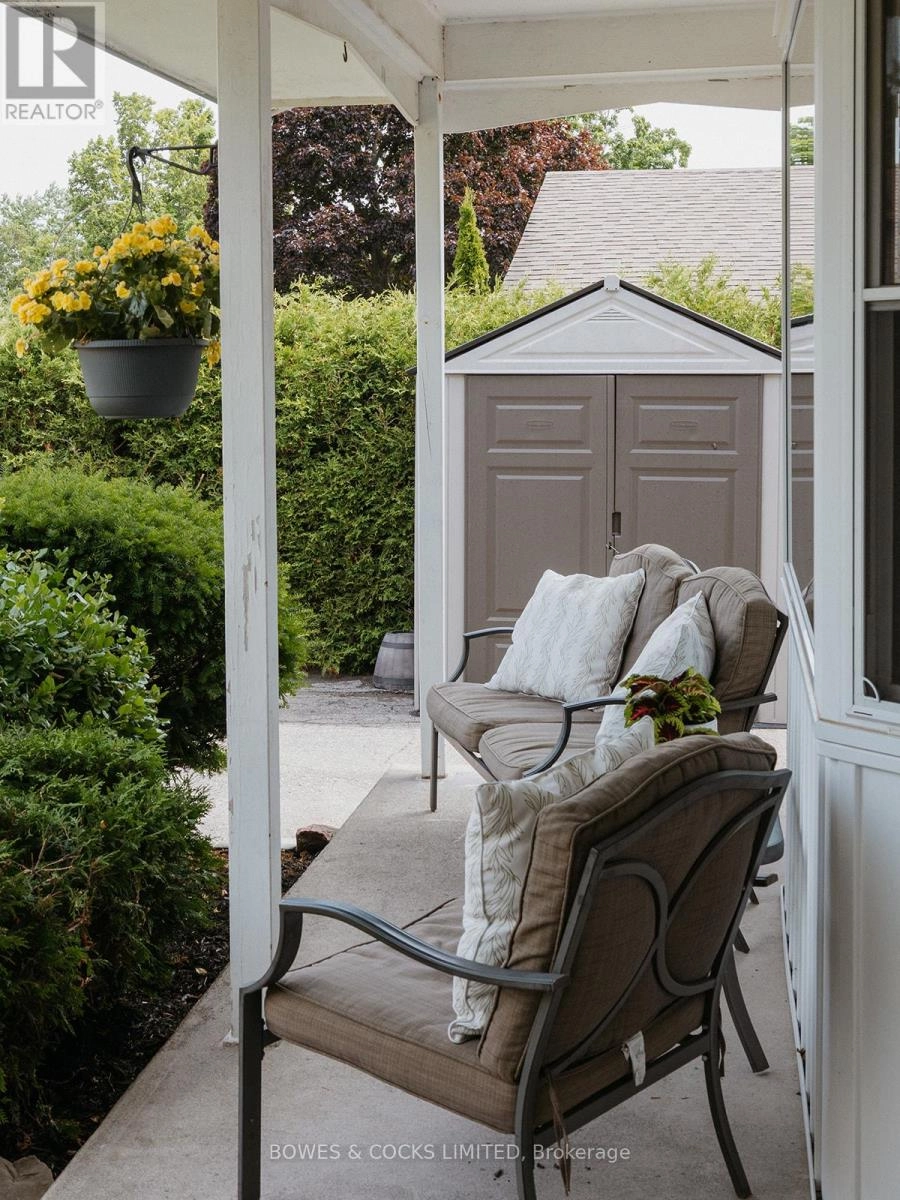3 Bedroom
2 Bathroom
700 - 1,100 ft2
Bungalow
Central Air Conditioning
Forced Air
$629,900
Welcome to your charming North end brick bungalow! This lovely home features 3 bright bedrooms and a family bathroom on the main floor, living room and dining room with separate kitchen perfect for comfortable living. The deck off the dining room provides the ideal spot to enjoy al fresco living and enjoying the outdoors with a relaxing view of the beautiful mature trees. The finished downstairs area is bright and inviting with full size windows allowing natural light to flow in from morning until night. It offers a large rec room with a full kitchen. A walkout to the patio offers a great space for relaxation and entertainment. A 4th bedroom and additional 3 piece bathroom makes this space perfect for accommodating guests or creating a private retreat. With in-law potential, this versatile space offers endless possibilities for customization to suit your needs. Don't miss out on the opportunity to make this your new home! (id:59743)
Property Details
|
MLS® Number
|
X12279856 |
|
Property Type
|
Single Family |
|
Community Name
|
1 Central |
|
Features
|
Gazebo |
|
Parking Space Total
|
4 |
|
Structure
|
Patio(s), Porch, Shed |
Building
|
Bathroom Total
|
2 |
|
Bedrooms Above Ground
|
3 |
|
Bedrooms Total
|
3 |
|
Age
|
51 To 99 Years |
|
Appliances
|
Water Meter, Dishwasher, Dryer, Microwave, Stove, Washer, Window Coverings, Refrigerator |
|
Architectural Style
|
Bungalow |
|
Basement Development
|
Finished |
|
Basement Type
|
Full (finished) |
|
Construction Style Attachment
|
Detached |
|
Cooling Type
|
Central Air Conditioning |
|
Exterior Finish
|
Brick |
|
Fire Protection
|
Smoke Detectors |
|
Foundation Type
|
Block |
|
Heating Fuel
|
Natural Gas |
|
Heating Type
|
Forced Air |
|
Stories Total
|
1 |
|
Size Interior
|
700 - 1,100 Ft2 |
|
Type
|
House |
|
Utility Water
|
Municipal Water |
Parking
Land
|
Acreage
|
No |
|
Fence Type
|
Partially Fenced |
|
Sewer
|
Sanitary Sewer |
|
Size Depth
|
110 Ft |
|
Size Frontage
|
63 Ft |
|
Size Irregular
|
63 X 110 Ft ; 61.50' X 108.81' X 61.50' X 108.91' |
|
Size Total Text
|
63 X 110 Ft ; 61.50' X 108.81' X 61.50' X 108.91'|under 1/2 Acre |
|
Zoning Description
|
R1 |
Rooms
| Level |
Type |
Length |
Width |
Dimensions |
|
Lower Level |
Kitchen |
2.54 m |
3.43 m |
2.54 m x 3.43 m |
|
Lower Level |
Laundry Room |
3.4 m |
4.06 m |
3.4 m x 4.06 m |
|
Lower Level |
Bathroom |
1.9 m |
3.4 m |
1.9 m x 3.4 m |
|
Lower Level |
Recreational, Games Room |
6.96 m |
3.48 m |
6.96 m x 3.48 m |
|
Ground Level |
Living Room |
4.01 m |
4.6 m |
4.01 m x 4.6 m |
|
Ground Level |
Dining Room |
2.67 m |
3.1 m |
2.67 m x 3.1 m |
|
Ground Level |
Kitchen |
2.44 m |
3.66 m |
2.44 m x 3.66 m |
|
Ground Level |
Primary Bedroom |
3.6 m |
2.97 m |
3.6 m x 2.97 m |
|
Ground Level |
Bedroom 2 |
2.82 m |
2.59 m |
2.82 m x 2.59 m |
|
Ground Level |
Bedroom 3 |
3.66 m |
2.69 m |
3.66 m x 2.69 m |
|
Ground Level |
Bathroom |
1.52 m |
2.82 m |
1.52 m x 2.82 m |
Utilities
|
Cable
|
Available |
|
Electricity
|
Installed |
|
Sewer
|
Installed |
https://www.realtor.ca/real-estate/28594713/951-ellesmere-avenue-peterborough-north-central-1-central
BOWES & COCKS LIMITED
333 Charlotte Street P.o. Box 149
Peterborough,
Ontario
K9J 6Y7
(705) 742-4234
www.bowesandcocks.com/



















































