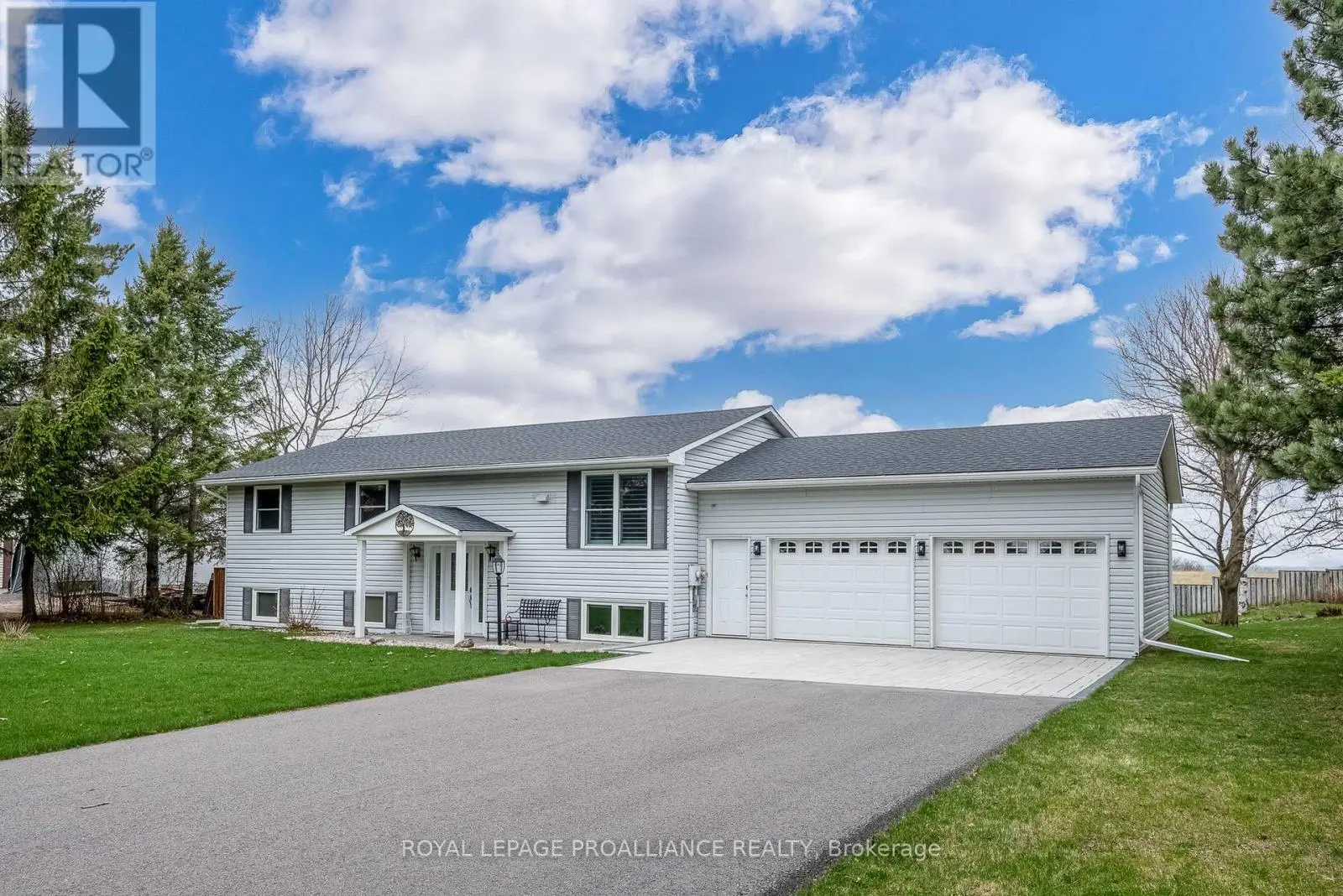9698 Corkery Road Hamilton Township, Ontario K0K 1C0
$775,000
Nestled on a picturesque -acre lot, this beautifully maintained raised bungalow offers stunning countryside views overlooking Rice Lake. The open-concept main floor is anchored by a newly renovated kitchen featuring quartz countertops and a center island, seamlessly connecting to the dining area with walkout to a north-facing, glass-walled deck, perfect for enjoying the breathtaking views and lush flowerbeds. The bright and inviting living room flows effortlessly into the dining area, enhanced by a large picture window that fills the space with natural light. The main floor includes three bedrooms, including a spacious primary bedroom with a private two-piece ensuite. A stylish four-piece main bathroom offers added convenience for guests and family. The fully finished lower level adds valuable living space with an additional bedroom and a three-piece bathroom, an oversized family room with large south-facing windows, a generous utility/laundry room, and a separate storage room. Additional property features include a beautiful backyard garden pond, gazebo, and garden shed. (id:59743)
Property Details
| MLS® Number | X12127622 |
| Property Type | Single Family |
| Community Name | Baltimore |
| Amenities Near By | Schools |
| Community Features | School Bus |
| Features | Flat Site, Carpet Free, Gazebo |
| Parking Space Total | 6 |
| Structure | Deck, Shed |
| View Type | View, Lake View |
Building
| Bathroom Total | 3 |
| Bedrooms Above Ground | 3 |
| Bedrooms Below Ground | 1 |
| Bedrooms Total | 4 |
| Age | 31 To 50 Years |
| Appliances | Water Purifier, Water Softener, Blinds, Dishwasher, Dryer, Freezer, Garage Door Opener, Stove, Washer, Window Coverings, Refrigerator |
| Architectural Style | Raised Bungalow |
| Basement Development | Partially Finished |
| Basement Type | Full (partially Finished) |
| Construction Style Attachment | Detached |
| Cooling Type | Wall Unit |
| Exterior Finish | Vinyl Siding |
| Fire Protection | Smoke Detectors |
| Flooring Type | Hardwood |
| Foundation Type | Concrete |
| Half Bath Total | 1 |
| Heating Fuel | Electric |
| Heating Type | Heat Pump |
| Stories Total | 1 |
| Size Interior | 1,100 - 1,500 Ft2 |
| Type | House |
| Utility Water | Drilled Well |
Parking
| Attached Garage | |
| Garage |
Land
| Acreage | No |
| Land Amenities | Schools |
| Sewer | Septic System |
| Size Depth | 185 Ft |
| Size Frontage | 120 Ft |
| Size Irregular | 120 X 185 Ft |
| Size Total Text | 120 X 185 Ft|1/2 - 1.99 Acres |
| Surface Water | Lake/pond |
Rooms
| Level | Type | Length | Width | Dimensions |
|---|---|---|---|---|
| Lower Level | Other | 2.26 m | 3.1 m | 2.26 m x 3.1 m |
| Lower Level | Bedroom 3 | 4.32 m | 3.77 m | 4.32 m x 3.77 m |
| Lower Level | Recreational, Games Room | 6.88 m | 3.77 m | 6.88 m x 3.77 m |
| Lower Level | Utility Room | 11.3 m | 3.83 m | 11.3 m x 3.83 m |
| Main Level | Foyer | 2.17 m | 1.25 m | 2.17 m x 1.25 m |
| Main Level | Living Room | 4.35 m | 3.5 m | 4.35 m x 3.5 m |
| Main Level | Dining Room | 2.78 m | 3.6 m | 2.78 m x 3.6 m |
| Main Level | Kitchen | 4.5 m | 4.3 m | 4.5 m x 4.3 m |
| Main Level | Primary Bedroom | 3.77 m | 3.49 m | 3.77 m x 3.49 m |
| Main Level | Bedroom | 3.12 m | 3.3 m | 3.12 m x 3.3 m |
| Main Level | Bedroom 2 | 3.01 m | 3.3 m | 3.01 m x 3.3 m |
https://www.realtor.ca/real-estate/28266946/9698-corkery-road-hamilton-township-baltimore-baltimore

1005 Elgin St West #300
Cobourg, Ontario K9A 5J4
(905) 377-8888
Contact Us
Contact us for more information


















































