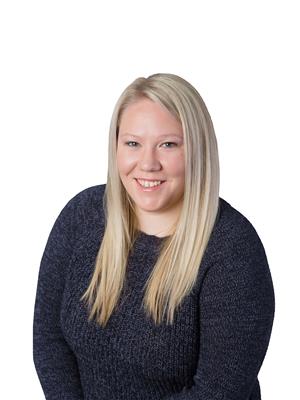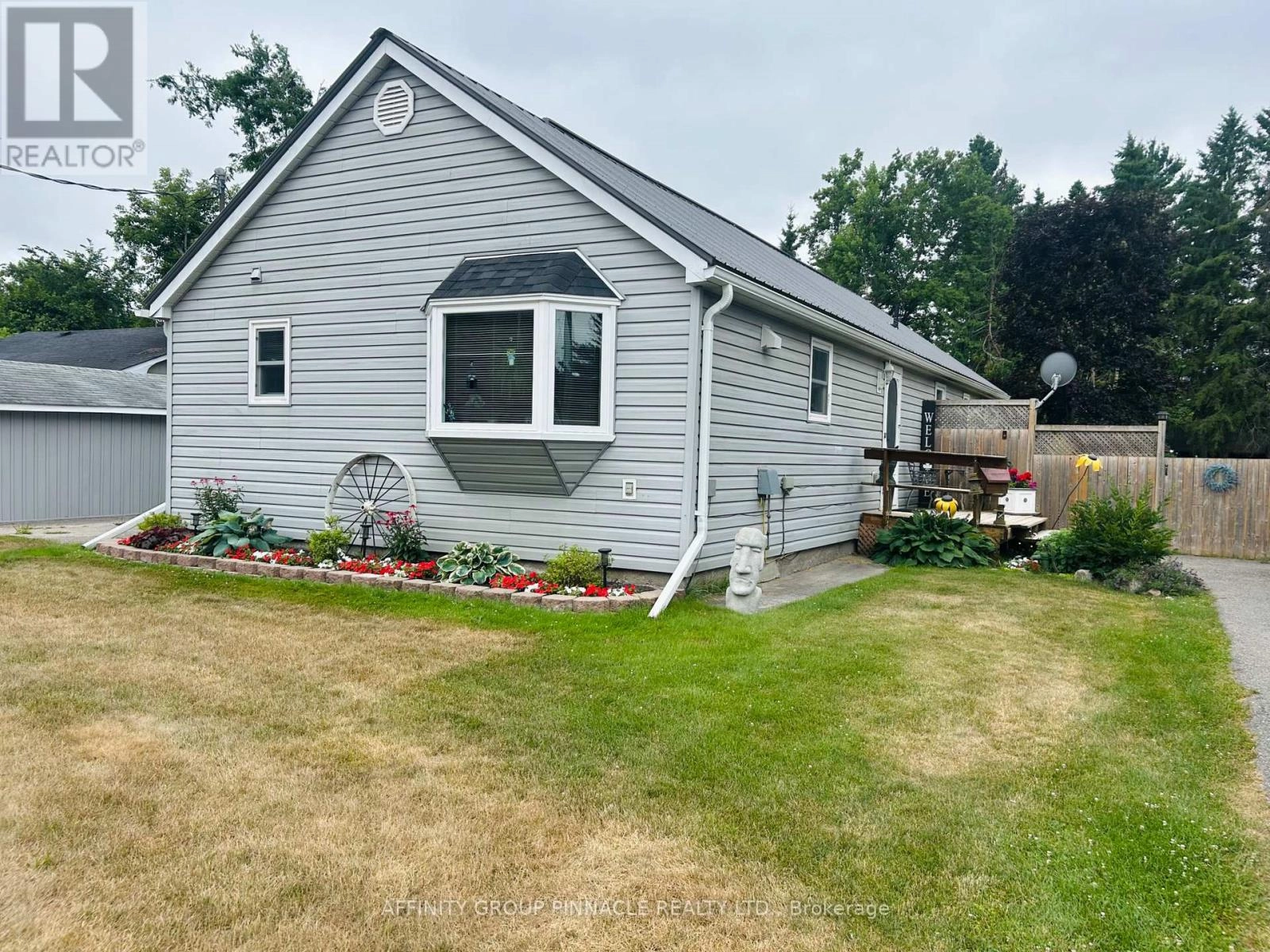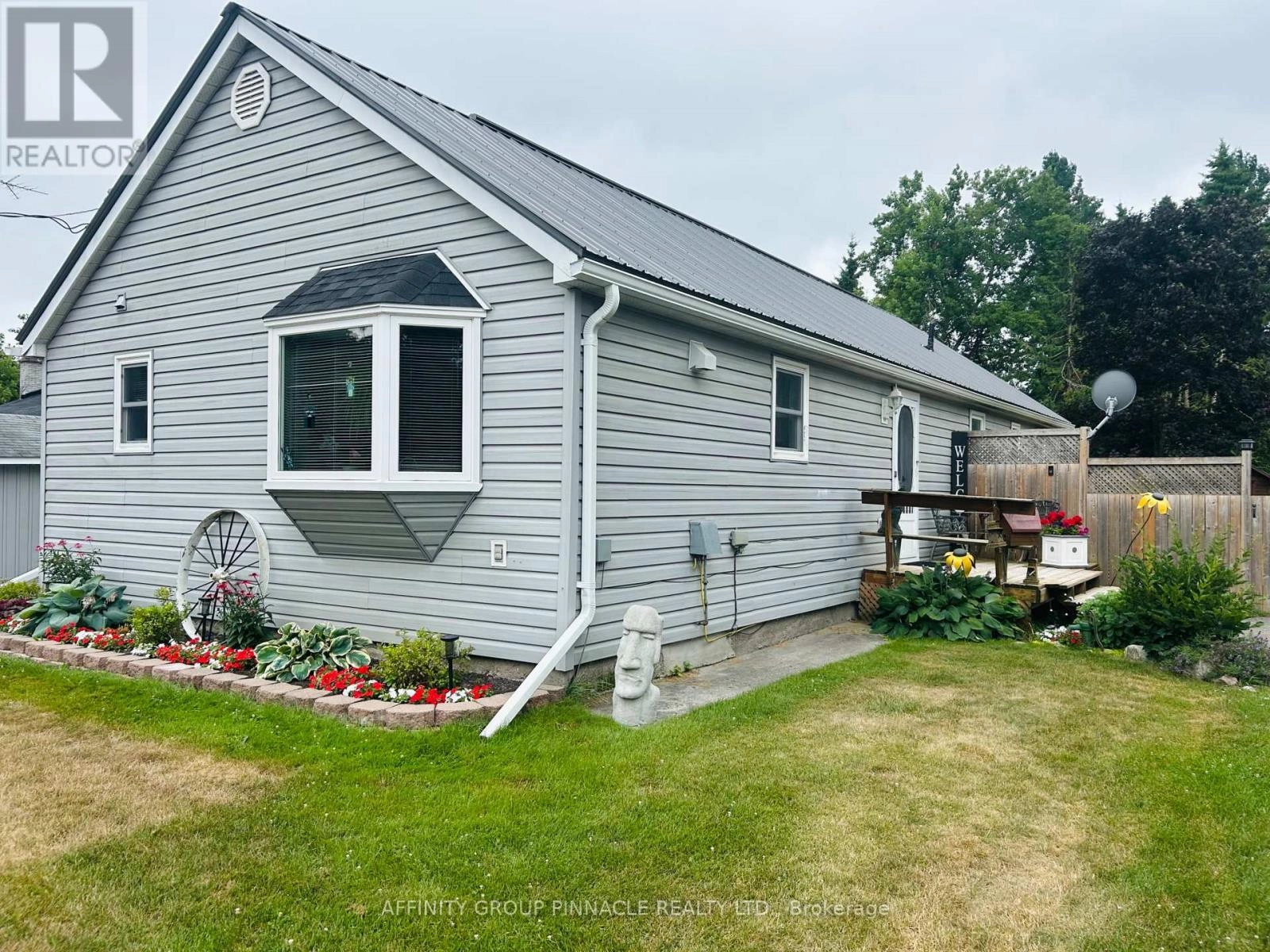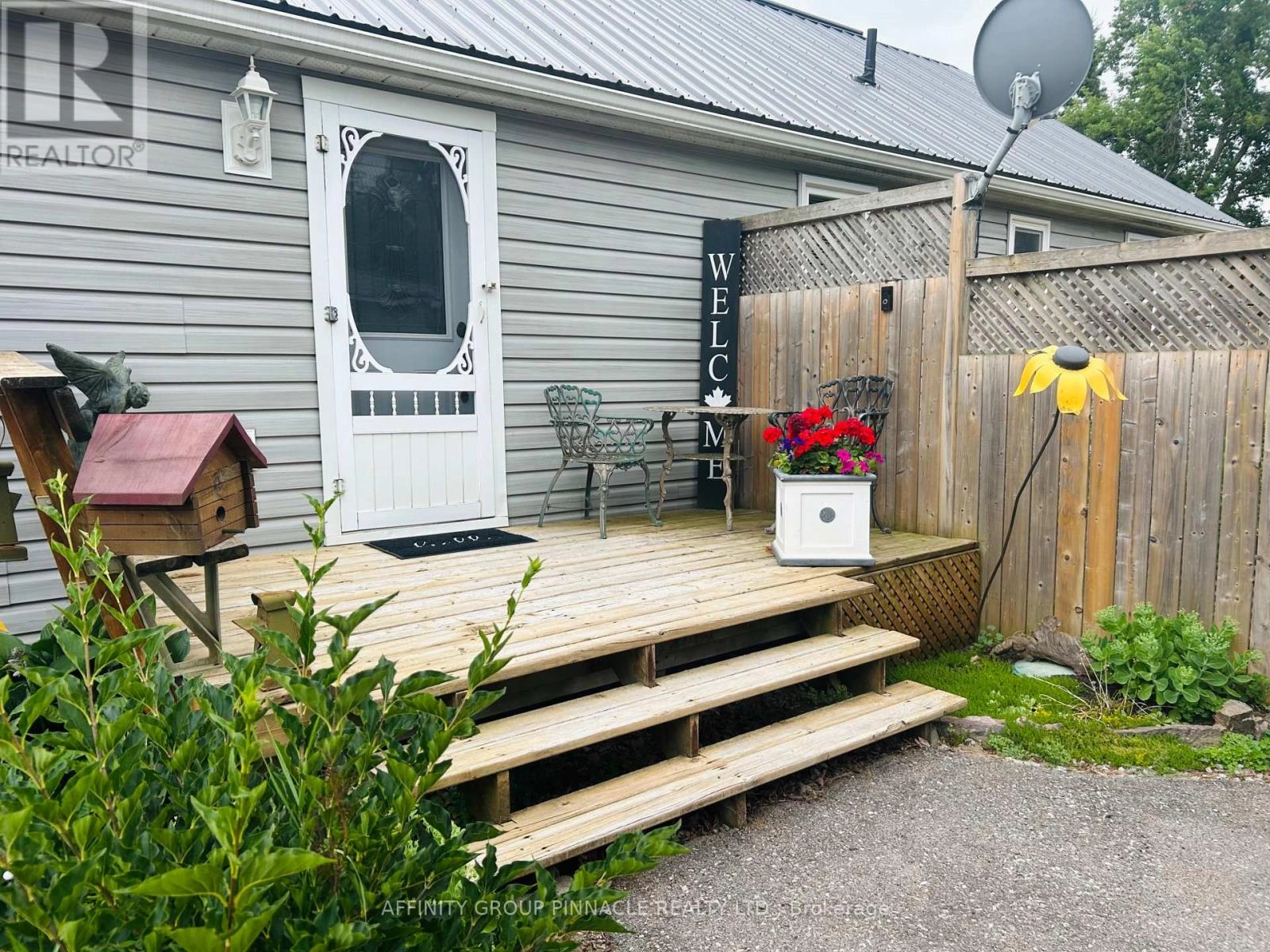97 Bolsover Road Kawartha Lakes, Ontario K0M 2T0
$749,999
Welcome to 97 Bolsover Rd! This charming 2 bedroom, 2 bathroom home sits on almost half an acre located just minutes from Canal Lake. Its open concept main floor with walkout to the backyard makes this home hosting and entertaining guests a breeze. The freshly renovated basement provides a cozy place to sit back and enjoy a movie or enjoy the handmade bar with guests. The fully fenced yard provides not only privacy but a beautiful patio space to relax and lots of space to run and play. A newly built garage completed in 2022 sits on the back of the property which you can get to from Queens Gate giving a second street entrance to the property. Located just a few minutes from the Western Trent Golf Course. (id:59743)
Property Details
| MLS® Number | X12295026 |
| Property Type | Single Family |
| Community Name | Carden |
| Equipment Type | None |
| Features | Flat Site, Level, Sump Pump |
| Parking Space Total | 5 |
| Rental Equipment Type | None |
| Structure | Patio(s) |
Building
| Bathroom Total | 2 |
| Bedrooms Above Ground | 2 |
| Bedrooms Total | 2 |
| Age | 51 To 99 Years |
| Amenities | Fireplace(s) |
| Appliances | Water Heater, Dishwasher, Dryer, Stove, Washer, Refrigerator |
| Architectural Style | Bungalow |
| Basement Type | Partial |
| Construction Style Attachment | Detached |
| Cooling Type | Central Air Conditioning |
| Exterior Finish | Vinyl Siding |
| Fireplace Present | Yes |
| Fireplace Total | 2 |
| Fireplace Type | Woodstove |
| Foundation Type | Poured Concrete |
| Half Bath Total | 1 |
| Heating Fuel | Propane |
| Heating Type | Forced Air |
| Stories Total | 1 |
| Size Interior | 1,100 - 1,500 Ft2 |
| Type | House |
| Utility Water | Dug Well |
Parking
| Detached Garage | |
| Garage |
Land
| Acreage | No |
| Landscape Features | Landscaped |
| Sewer | Septic System |
| Size Depth | 168 Ft ,7 In |
| Size Frontage | 114 Ft ,3 In |
| Size Irregular | 114.3 X 168.6 Ft |
| Size Total Text | 114.3 X 168.6 Ft|under 1/2 Acre |
| Zoning Description | Rr3 |
Rooms
| Level | Type | Length | Width | Dimensions |
|---|---|---|---|---|
| Basement | Recreational, Games Room | 3.36 m | 5.78 m | 3.36 m x 5.78 m |
| Main Level | Kitchen | 8 m | 3.56 m | 8 m x 3.56 m |
| Main Level | Living Room | 4.81 m | 3.23 m | 4.81 m x 3.23 m |
| Main Level | Dining Room | 3.99 m | 3.16 m | 3.99 m x 3.16 m |
| Main Level | Primary Bedroom | 3.95 m | 3.33 m | 3.95 m x 3.33 m |
| Main Level | Bedroom 2 | 3.47 m | 3.21 m | 3.47 m x 3.21 m |
| Main Level | Family Room | 4.28 m | 3.23 m | 4.28 m x 3.23 m |
| Main Level | Bathroom | 3 m | 3.23 m | 3 m x 3.23 m |
Utilities
| Cable | Installed |
| Electricity | Installed |
| Wireless | Available |
| Telephone | Nearby |
https://www.realtor.ca/real-estate/28627040/97-bolsover-road-kawartha-lakes-carden-carden

Salesperson
(705) 324-2552

273 Kent St.w Unit B
Lindsay, Ontario K9V 2Z8
(705) 324-2552
(705) 324-2378
www.affinitygrouppinnacle.ca
Contact Us
Contact us for more information







































