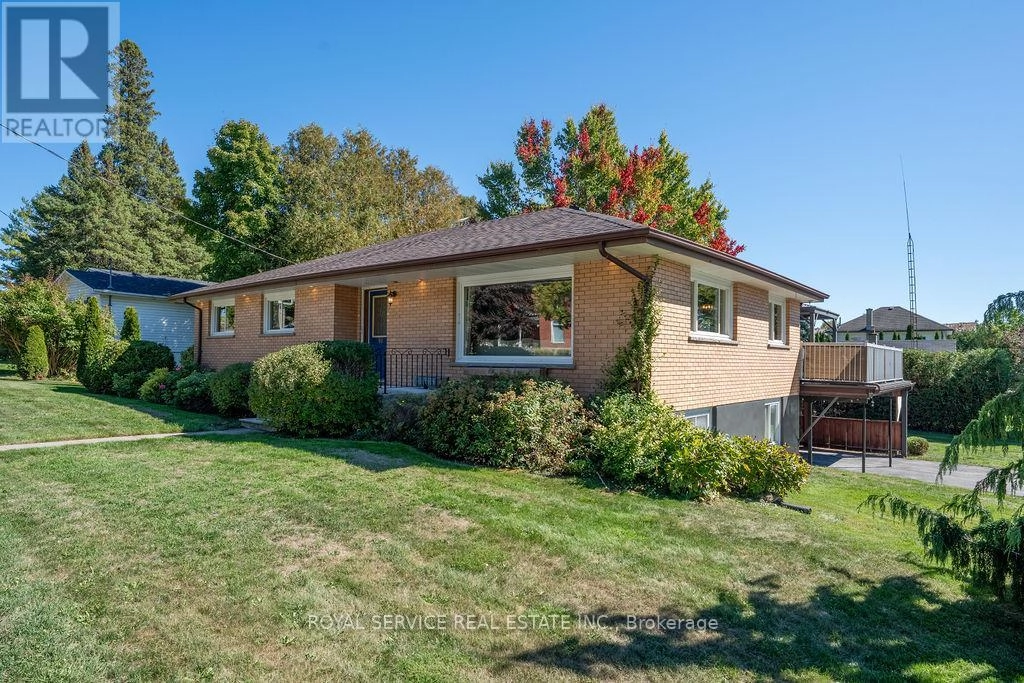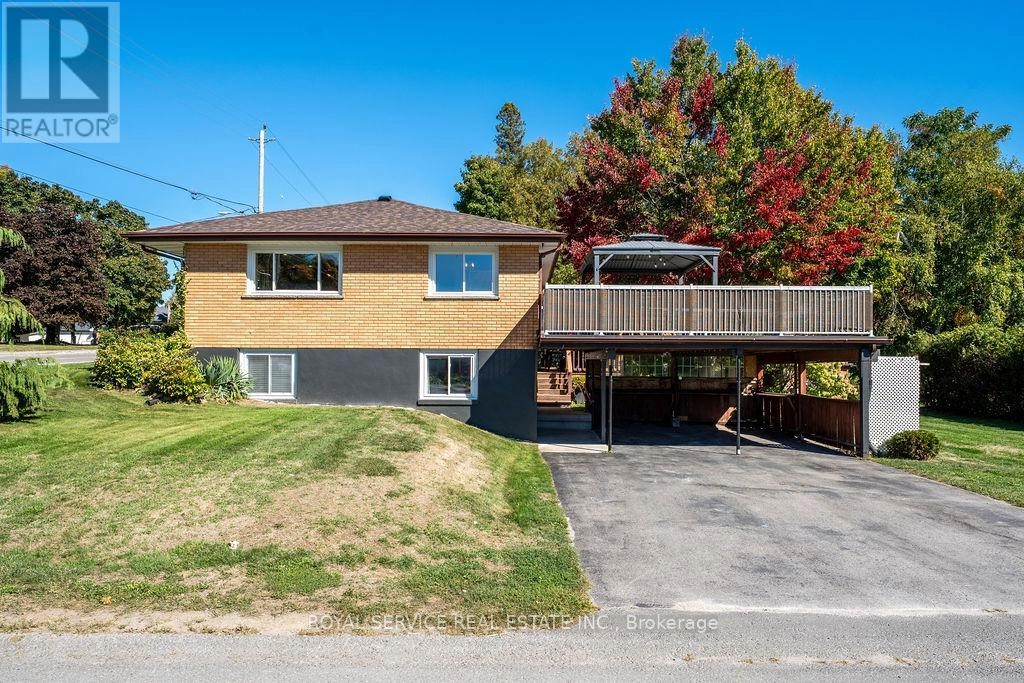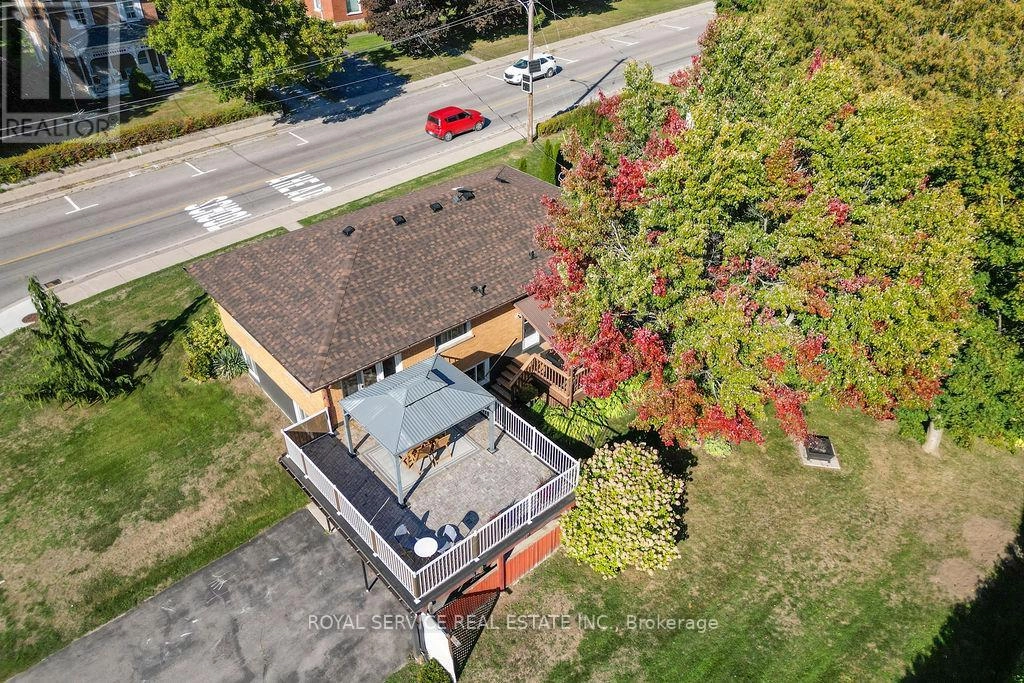98 Church Street Trent Hills, Ontario K0K 3K0
$699,000
**Open House Saturday October 4th, 1:00-3:00** Located in the Heart of Trent Hills and surrounded by historical architecture sits a modern gem at 98 Church Street. This newly renovated raised bungalow features 2 separate living spaces - with a full kitchen, bathroom, dining and living room on each level. The main floor has 3 bedrooms, a stunning kitchen, and a large living room with big & beautiful windows throughout. The main floor also enjoys walkouts to 2 large decks - one privately tucked away overlooking the back yard, and the other high up over the attached car-port, with views of the surrounding neighbourhood. The lower level in-law suite has its own separate entrance straight off the driveway, 1 bedroom, and a large open concept kitchen / living space. The additional basement storage room could easily become a 2nd bedroom, while the 3-piece bathroom and laundry room complete this space. Located centrally to soccer fields, community centre, walking trails, and the downtown, while also directly across the street from Percy Centennial Public Elementary School! Please see the attached Feature Sheet in the photos for a list of recent renovations & special features! (id:59743)
Open House
This property has open houses!
1:00 pm
Ends at:3:00 pm
Property Details
| MLS® Number | X12420560 |
| Property Type | Single Family |
| Community Name | Warkworth |
| Amenities Near By | Golf Nearby, Park, Schools, Place Of Worship |
| Features | Flat Site, Guest Suite, In-law Suite |
| Parking Space Total | 4 |
| Structure | Deck, Porch, Shed |
Building
| Bathroom Total | 2 |
| Bedrooms Above Ground | 3 |
| Bedrooms Below Ground | 1 |
| Bedrooms Total | 4 |
| Age | 51 To 99 Years |
| Amenities | Fireplace(s) |
| Appliances | Oven - Built-in, Range, Central Vacuum, Water Heater, Dishwasher, Oven, Stove, Water Softener, Refrigerator |
| Architectural Style | Raised Bungalow |
| Basement Development | Finished |
| Basement Features | Apartment In Basement, Walk Out |
| Basement Type | N/a (finished) |
| Construction Style Attachment | Detached |
| Cooling Type | Central Air Conditioning |
| Exterior Finish | Brick |
| Fireplace Present | Yes |
| Fireplace Type | Free Standing Metal |
| Flooring Type | Hardwood, Laminate |
| Foundation Type | Block |
| Heating Fuel | Natural Gas |
| Heating Type | Forced Air |
| Stories Total | 1 |
| Size Interior | 1,100 - 1,500 Ft2 |
| Type | House |
| Utility Power | Generator |
| Utility Water | Municipal Water |
Parking
| Carport | |
| Garage |
Land
| Acreage | No |
| Land Amenities | Golf Nearby, Park, Schools, Place Of Worship |
| Sewer | Sanitary Sewer |
| Size Depth | 112 Ft ,1 In |
| Size Frontage | 110 Ft ,1 In |
| Size Irregular | 110.1 X 112.1 Ft |
| Size Total Text | 110.1 X 112.1 Ft |
| Zoning Description | R1 |
Rooms
| Level | Type | Length | Width | Dimensions |
|---|---|---|---|---|
| Lower Level | Workshop | 3.93 m | 3.17 m | 3.93 m x 3.17 m |
| Lower Level | Kitchen | 5.13 m | 3.96 m | 5.13 m x 3.96 m |
| Lower Level | Dining Room | 3.96 m | 2.76 m | 3.96 m x 2.76 m |
| Lower Level | Family Room | 3.58 m | 4.16 m | 3.58 m x 4.16 m |
| Lower Level | Bedroom 4 | 3.98 m | 4.06 m | 3.98 m x 4.06 m |
| Upper Level | Living Room | 5.81 m | 4.52 m | 5.81 m x 4.52 m |
| Upper Level | Dining Room | 3.12 m | 2.89 m | 3.12 m x 2.89 m |
| Upper Level | Kitchen | 4.8 m | 2.97 m | 4.8 m x 2.97 m |
| Upper Level | Primary Bedroom | 4.01 m | 3.02 m | 4.01 m x 3.02 m |
| Upper Level | Bedroom 2 | 4.01 m | 3.02 m | 4.01 m x 3.02 m |
| Upper Level | Bedroom 3 | 3.02 m | 2.99 m | 3.02 m x 2.99 m |
Utilities
| Cable | Available |
| Electricity | Installed |
| Sewer | Installed |
https://www.realtor.ca/real-estate/28899619/98-church-street-trent-hills-warkworth-warkworth

36 Covert Street
Cobourg, Ontario K9A 2L6
(905) 372-3200
(905) 372-1701
Contact Us
Contact us for more information


















































