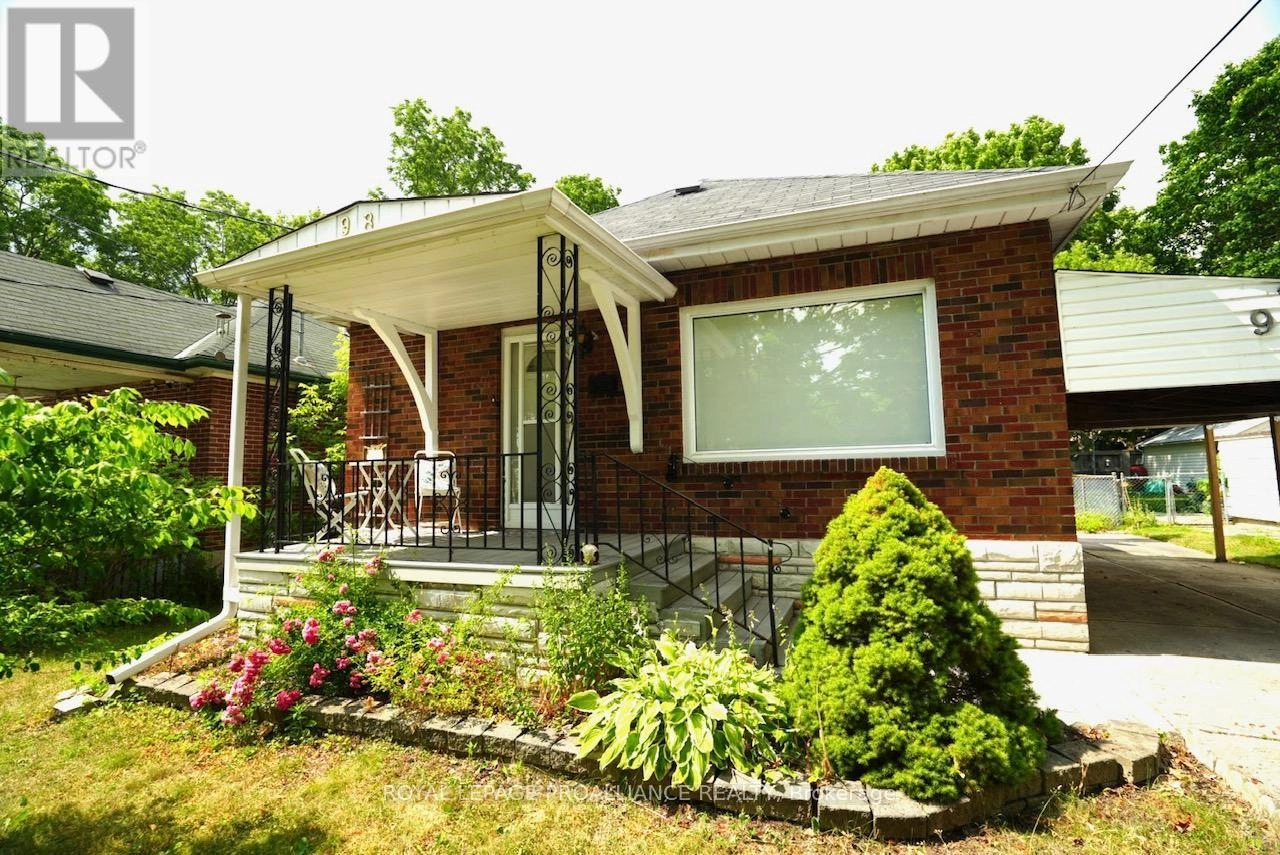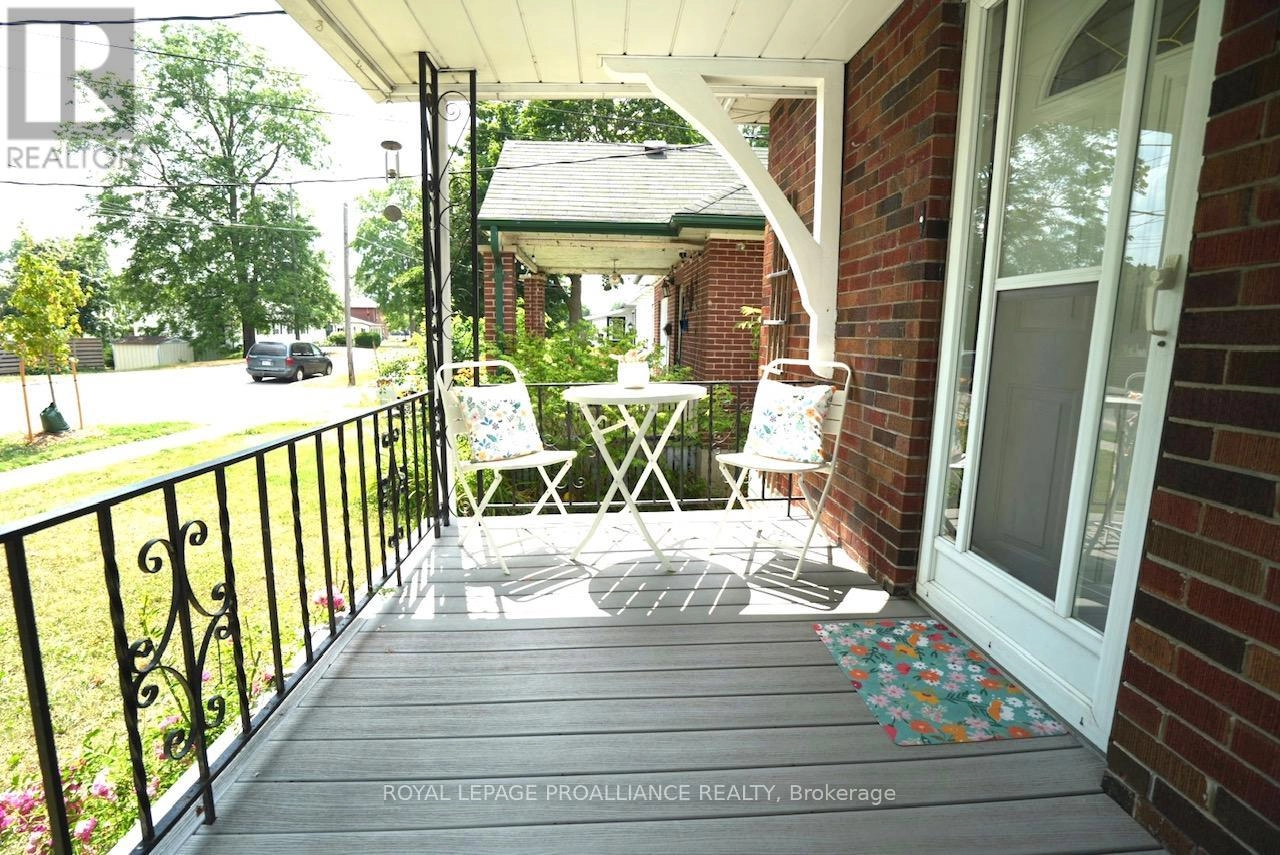98 Ware Street Peterborough Central, Ontario K9J 2B7
$539,900
Charming bungalow in prime location near Little Lake. Nestled in a fantastic location just steps from Little Lake, the Memorial Centre, New Sports Complex, and downtown, this solid Brick bungalow offers comfort and convenience. Featuring a stone-parged foundation and lovely hardwood floors in the living room and dining rooms. The welcoming front entry and spacious back patio boast newly installed composite decking-perfect for relaxing or entertaining. Enjoy a large, private fenced yard ideal for families, pets, or gardening, with a metal shed providing extra storage. Recently painted and move-in ready, this home is an excellent opportunity for first-time buyers, downsizers, or anyone looking to enjoy city living with a peaceful touch. Don't miss your chance to own a well-maintained property in one of the city's most desirable neighborhoods! (id:59743)
Property Details
| MLS® Number | X12278472 |
| Property Type | Single Family |
| Community Name | 3 South |
| Amenities Near By | Beach, Marina, Park, Public Transit |
| Community Features | Community Centre |
| Features | Flat Site, Level |
| Parking Space Total | 3 |
| Structure | Patio(s) |
Building
| Bathroom Total | 2 |
| Bedrooms Above Ground | 2 |
| Bedrooms Below Ground | 2 |
| Bedrooms Total | 4 |
| Amenities | Fireplace(s) |
| Appliances | Dishwasher, Dryer, Stove, Washer, Window Coverings, Refrigerator |
| Architectural Style | Bungalow |
| Basement Development | Finished |
| Basement Features | Separate Entrance |
| Basement Type | N/a (finished) |
| Construction Style Attachment | Detached |
| Cooling Type | Central Air Conditioning |
| Exterior Finish | Brick |
| Fire Protection | Smoke Detectors |
| Fireplace Present | Yes |
| Foundation Type | Concrete |
| Heating Fuel | Natural Gas |
| Heating Type | Forced Air |
| Stories Total | 1 |
| Size Interior | 700 - 1,100 Ft2 |
| Type | House |
| Utility Water | Municipal Water |
Parking
| Carport | |
| No Garage |
Land
| Acreage | No |
| Fence Type | Fully Fenced |
| Land Amenities | Beach, Marina, Park, Public Transit |
| Sewer | Sanitary Sewer |
| Size Depth | 120 Ft |
| Size Frontage | 39 Ft ,1 In |
| Size Irregular | 39.1 X 120 Ft |
| Size Total Text | 39.1 X 120 Ft|under 1/2 Acre |
Rooms
| Level | Type | Length | Width | Dimensions |
|---|---|---|---|---|
| Basement | Recreational, Games Room | 6.73 m | 3.89 m | 6.73 m x 3.89 m |
| Basement | Bedroom 3 | 3.14 m | 3.05 m | 3.14 m x 3.05 m |
| Basement | Bedroom 4 | 3.44 m | 3.53 m | 3.44 m x 3.53 m |
| Basement | Workshop | 3.44 m | 2.76 m | 3.44 m x 2.76 m |
| Main Level | Primary Bedroom | 3.36 m | 3.79 m | 3.36 m x 3.79 m |
| Main Level | Bedroom 2 | 3.38 m | 3.29 m | 3.38 m x 3.29 m |
| Main Level | Living Room | 3.34 m | 4.3 m | 3.34 m x 4.3 m |
| Main Level | Kitchen | 3.33 m | 2.96 m | 3.33 m x 2.96 m |
| Main Level | Sunroom | 3.48 m | 2.68 m | 3.48 m x 2.68 m |
| Main Level | Dining Room | 3.36 m | 3.02 m | 3.36 m x 3.02 m |
Utilities
| Cable | Available |
| Electricity | Installed |
| Sewer | Installed |
https://www.realtor.ca/real-estate/28591972/98-ware-street-peterborough-central-south-3-south

Salesperson
(905) 885-1508

41 Walton St
Port Hope, Ontario L1A 1N2
(905) 885-1508
(905) 885-1069
Contact Us
Contact us for more information






























