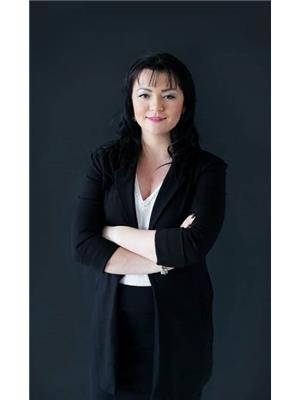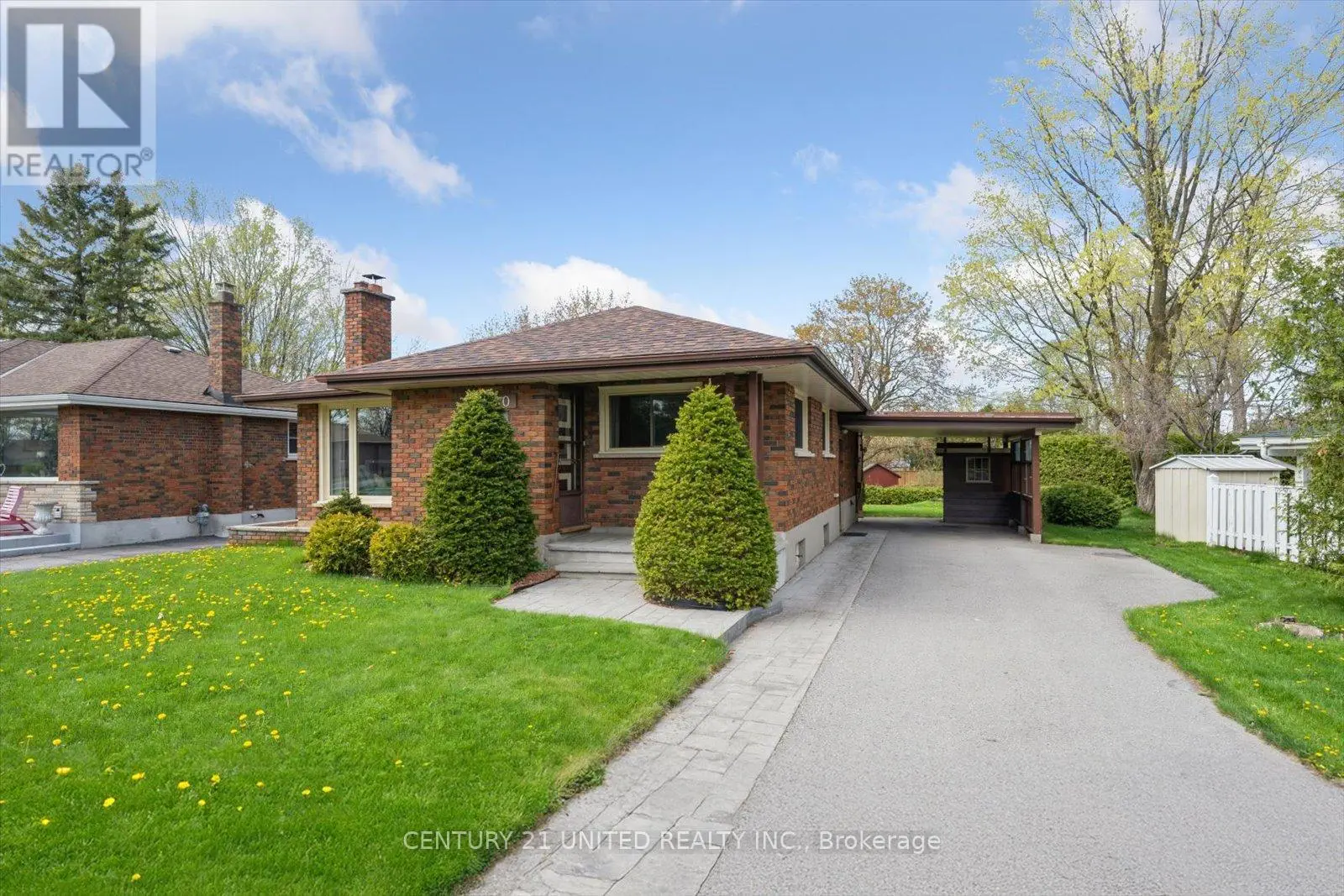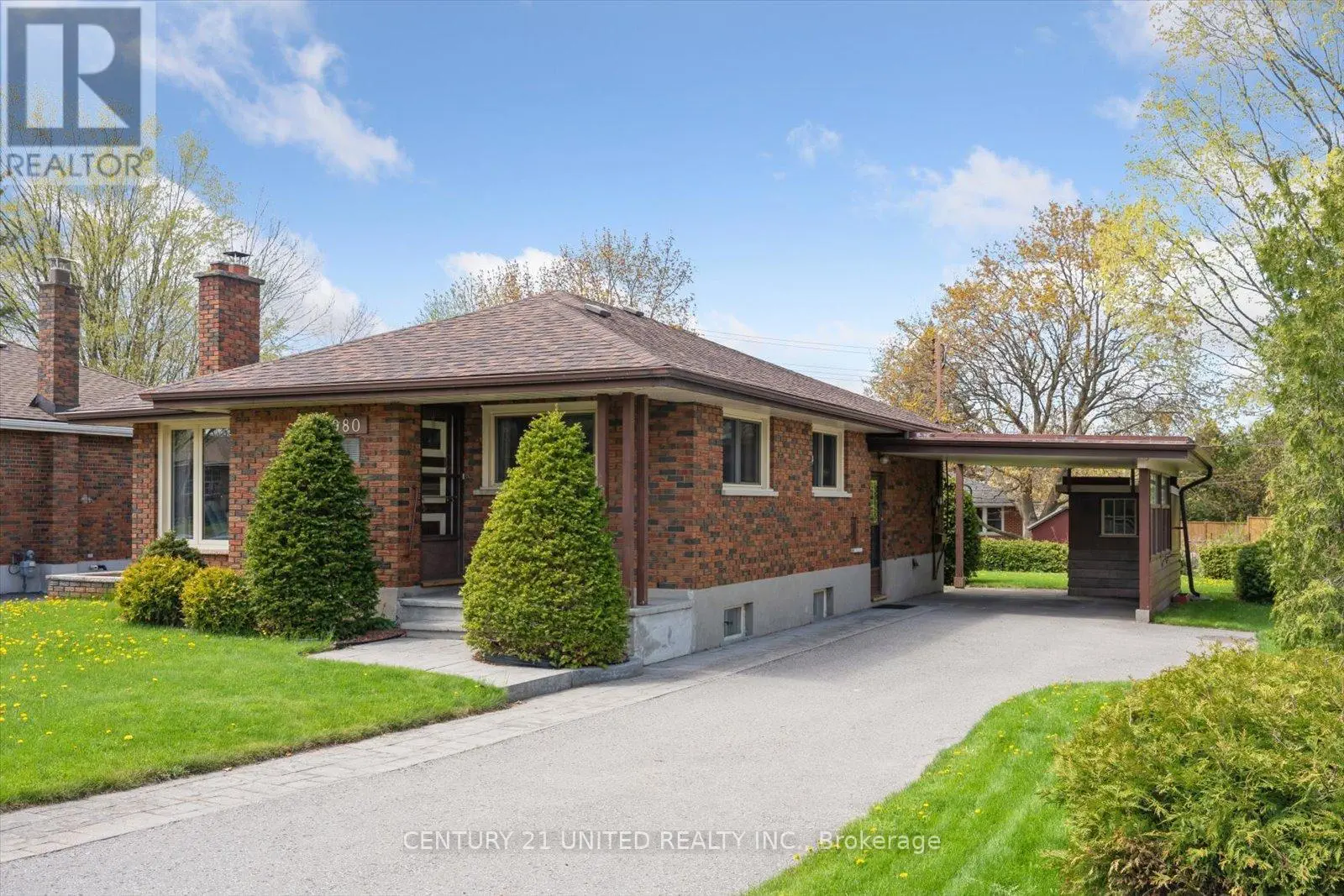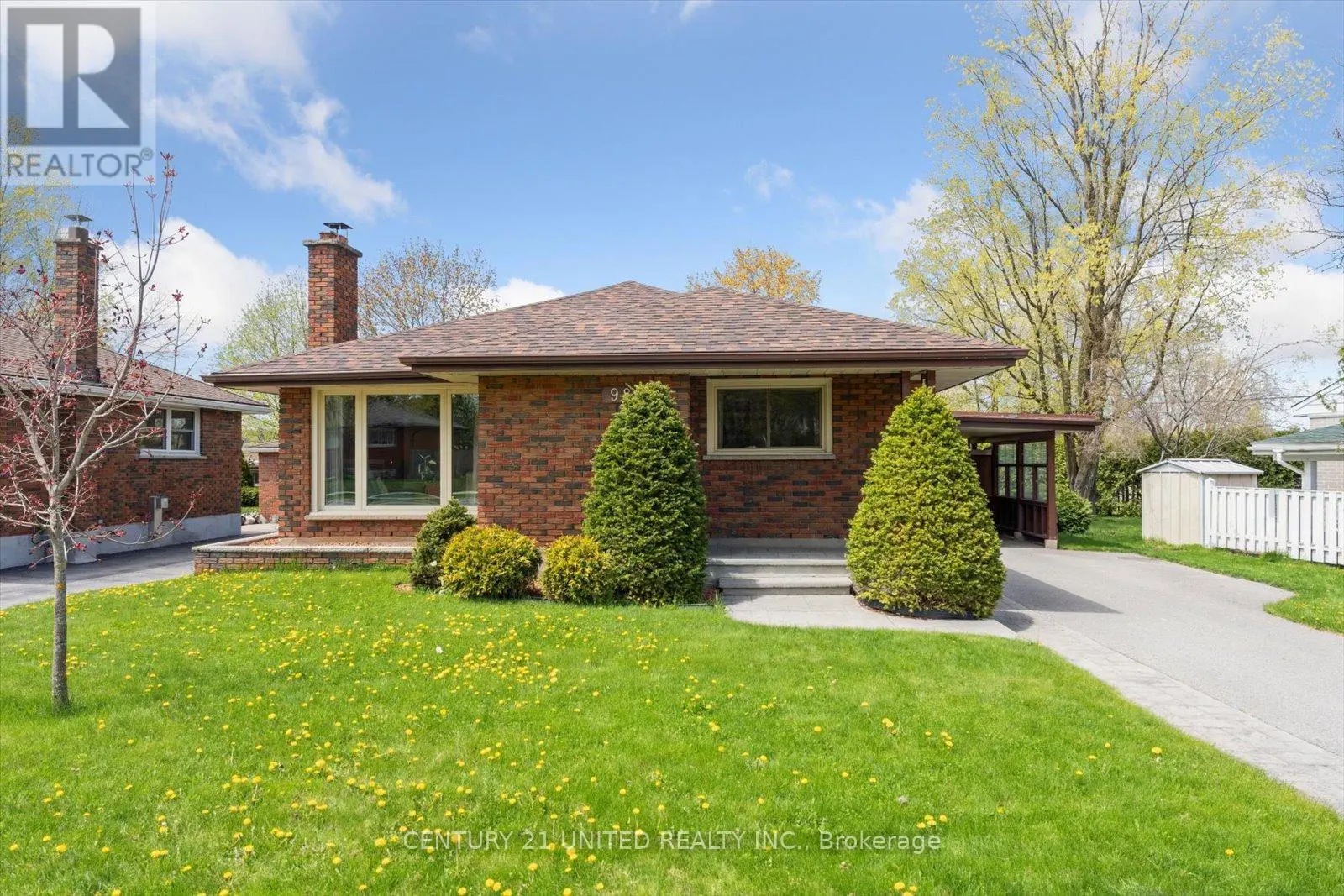980 Oriole Drive Peterborough North, Ontario K9H 6K7
$569,900
Welcome to this beautiful brick bungalow, tucked away on a quiet street in one of the North End's most desirable neighbourhoods. Proudly owned by the same family since it was built, this home has been lovingly maintained and is full of potential. Step inside to find a warm and inviting living room featuring a cozy fireplace and large, bright windows that fill the space with natural light. The main floor offers three comfortable bedrooms and a full bathroom. A separate side entrance leads to the lower level, where you'll discover a generously sized family room that could easily be reconfigured to include a fourth bedroom, additional living space and there is plenty of space to add a bathroom. Additionally there is a dedicated workshop area and a laundry room, offering practicality and flexibility for future updates. Outside, the home features a nice-sized backyard ideal for relaxing or entertaining, plus a carport with a shed for extra storage. This is a rare opportunity to own a solid, well-cared-for home in a prime location with room to grow. Don't miss your chance to make it your own! (id:59743)
Open House
This property has open houses!
12:00 pm
Ends at:2:00 pm
Property Details
| MLS® Number | X12149973 |
| Property Type | Single Family |
| Community Name | 1 Central |
| Amenities Near By | Schools, Place Of Worship, Park, Public Transit |
| Features | Irregular Lot Size |
| Parking Space Total | 6 |
| Structure | Patio(s), Shed |
Building
| Bathroom Total | 1 |
| Bedrooms Above Ground | 3 |
| Bedrooms Total | 3 |
| Amenities | Fireplace(s) |
| Appliances | Water Heater, Dryer, Freezer, Stove, Washer, Refrigerator |
| Architectural Style | Bungalow |
| Basement Development | Partially Finished |
| Basement Type | N/a (partially Finished) |
| Construction Style Attachment | Detached |
| Cooling Type | Central Air Conditioning |
| Exterior Finish | Brick |
| Fireplace Present | Yes |
| Foundation Type | Poured Concrete |
| Heating Fuel | Natural Gas |
| Heating Type | Forced Air |
| Stories Total | 1 |
| Size Interior | 700 - 1,100 Ft2 |
| Type | House |
| Utility Water | Municipal Water |
Parking
| Carport | |
| Garage |
Land
| Acreage | No |
| Land Amenities | Schools, Place Of Worship, Park, Public Transit |
| Sewer | Sanitary Sewer |
| Size Depth | 137 Ft ,7 In |
| Size Frontage | 57 Ft |
| Size Irregular | 57 X 137.6 Ft ; 56.98 Ft X 137.57 Ft X 58.02 Ft X 148.28 |
| Size Total Text | 57 X 137.6 Ft ; 56.98 Ft X 137.57 Ft X 58.02 Ft X 148.28|under 1/2 Acre |
Rooms
| Level | Type | Length | Width | Dimensions |
|---|---|---|---|---|
| Basement | Utility Room | 4.26 m | 3.88 m | 4.26 m x 3.88 m |
| Basement | Recreational, Games Room | 4.25 m | 7.65 m | 4.25 m x 7.65 m |
| Basement | Other | 1.08 m | 1.26 m | 1.08 m x 1.26 m |
| Basement | Laundry Room | 4.15 m | 3.65 m | 4.15 m x 3.65 m |
| Basement | Recreational, Games Room | 4.13 m | 7.89 m | 4.13 m x 7.89 m |
| Main Level | Living Room | 5.15 m | 3.88 m | 5.15 m x 3.88 m |
| Main Level | Dining Room | 3.35 m | 2.75 m | 3.35 m x 2.75 m |
| Main Level | Kitchen | 3.25 m | 3.95 m | 3.25 m x 3.95 m |
| Main Level | Bedroom 2 | 3.25 m | 3.66 m | 3.25 m x 3.66 m |
| Main Level | Bathroom | 2.12 m | 2.65 m | 2.12 m x 2.65 m |
| Main Level | Primary Bedroom | 3.33 m | 3.78 m | 3.33 m x 3.78 m |
| Main Level | Bedroom 3 | 3.95 m | 2.92 m | 3.95 m x 2.92 m |
| Main Level | Foyer | 1.27 m | 1.25 m | 1.27 m x 1.25 m |
https://www.realtor.ca/real-estate/28315997/980-oriole-drive-peterborough-north-central-1-central
Salesperson
(705) 743-4444

387 George St South Box 178
Peterborough, Ontario K9J 6Y8
(705) 743-4444
www.goldpost.com/

Salesperson
(705) 743-4444
(705) 772-5377
www.jessyates.ca/
www.facebook.com/jessicayatespeterborough/

387 George St South Box 178
Peterborough, Ontario K9J 6Y8
(705) 743-4444
www.goldpost.com/
Contact Us
Contact us for more information



















































