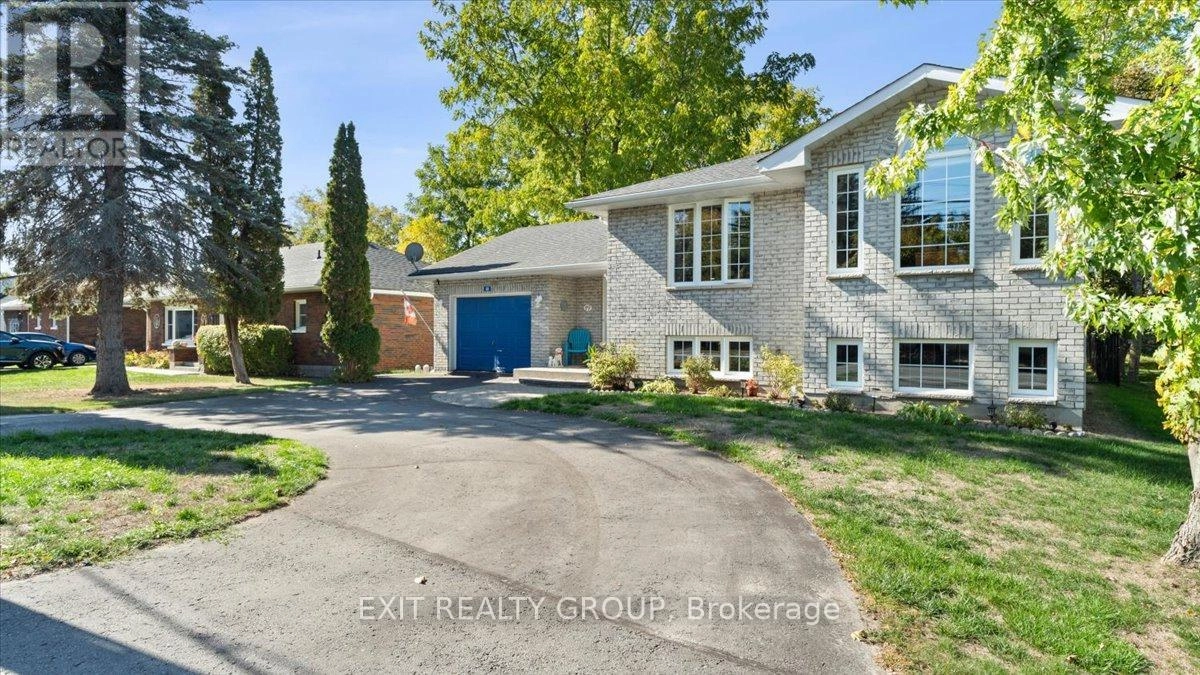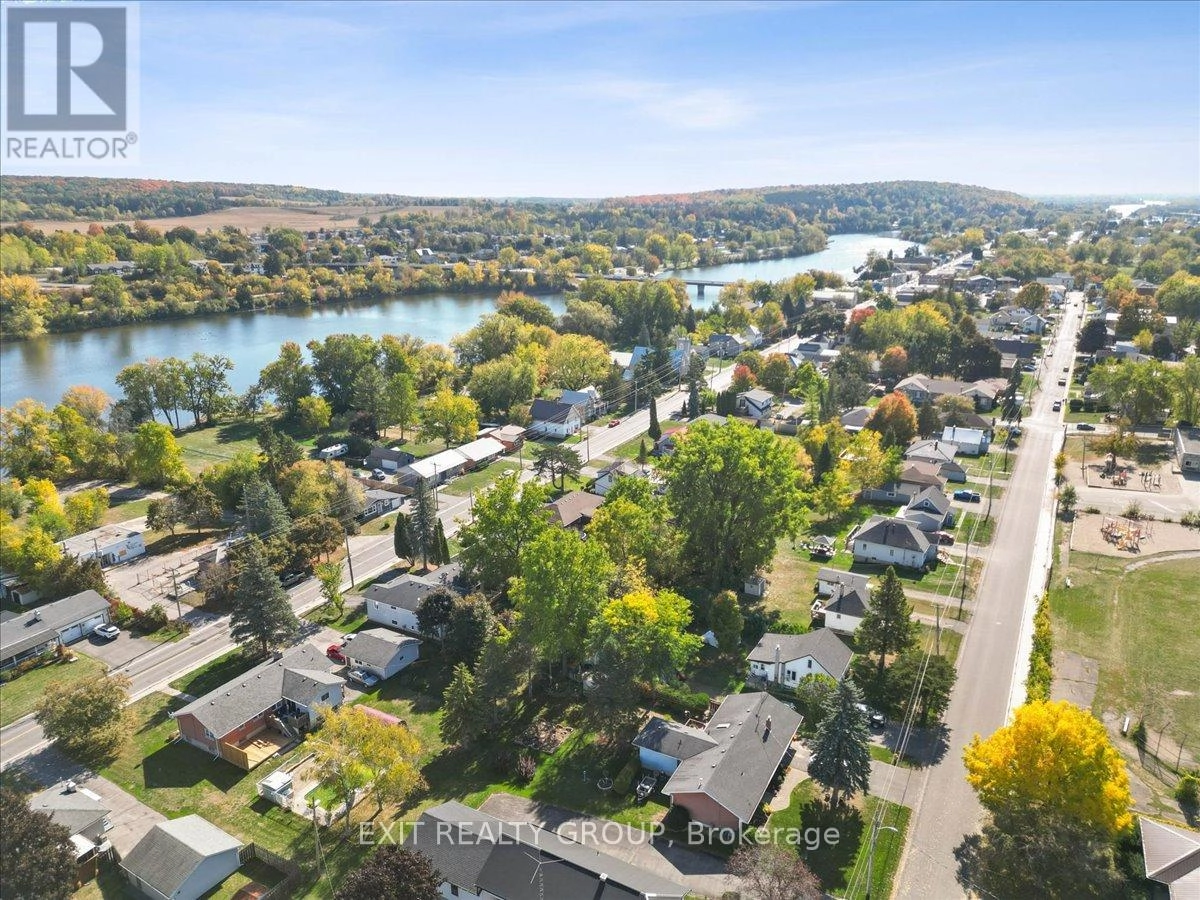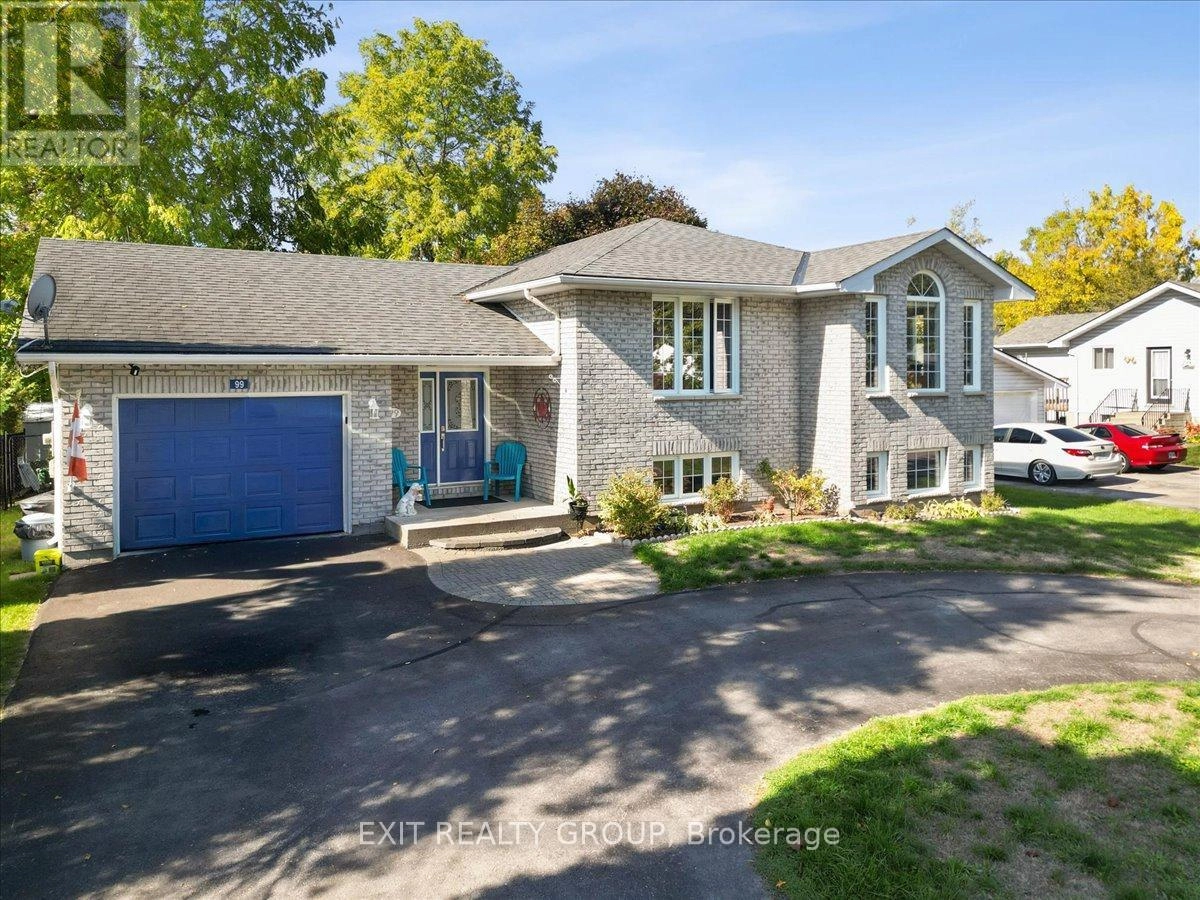3 Bedroom
3 Bathroom
1,100 - 1,500 ft2
Raised Bungalow
Central Air Conditioning
Forced Air
$675,000
Welcome to this charming 3 bedroom plus den, 3-bath home perfectly located on a large lot with a circular paved driveway - just a short walk to town amenities! The inviting covered front porch leads into a spacious foyer with a 2-piece powder room, inside entry to the garage, and a walk-out to the 2 tiered deck- ideal for outdoor entertaining. The main floor offers a bright, open layout featuring a generous kitchen that flows seamlessly into the formal dining room with vaulted ceiling. The sun-filled living room provides a comfortable space for everyday living and gatherings. Two spacious bedrooms and a luxurious 4-piece bath with jet soaker tub and separate shower complete the main level. The finished lower level expands your living space with a large rec room, den, additional bedroom, 3-piece washroom, and bonus storage area. Outside, enjoy a single-car garage and plenty of room for gardening or outdoor activities on the beautifully sized lot. Located in the charming community of Frankford, where the Trent River winds through town offering scenic views, fishing, kayaking, and peaceful walking trails. Close to local shops, restaurants, schools, and all essential amenities - this home perfectly blends small-town charm with everyday convenience! (id:59743)
Property Details
|
MLS® Number
|
X12452645 |
|
Property Type
|
Single Family |
|
Community Name
|
Frankford Ward |
|
Amenities Near By
|
Beach, Golf Nearby, Hospital, Schools |
|
Community Features
|
School Bus |
|
Features
|
Irregular Lot Size |
|
Parking Space Total
|
5 |
|
Structure
|
Deck, Shed |
Building
|
Bathroom Total
|
3 |
|
Bedrooms Above Ground
|
2 |
|
Bedrooms Below Ground
|
1 |
|
Bedrooms Total
|
3 |
|
Age
|
16 To 30 Years |
|
Appliances
|
Water Heater, Blinds, Dishwasher, Dryer, Microwave, Stove, Washer, Window Coverings, Refrigerator |
|
Architectural Style
|
Raised Bungalow |
|
Basement Development
|
Finished |
|
Basement Type
|
Full (finished) |
|
Construction Style Attachment
|
Detached |
|
Cooling Type
|
Central Air Conditioning |
|
Exterior Finish
|
Brick, Vinyl Siding |
|
Fire Protection
|
Smoke Detectors |
|
Foundation Type
|
Block |
|
Half Bath Total
|
2 |
|
Heating Fuel
|
Natural Gas |
|
Heating Type
|
Forced Air |
|
Stories Total
|
1 |
|
Size Interior
|
1,100 - 1,500 Ft2 |
|
Type
|
House |
|
Utility Water
|
Municipal Water |
Parking
Land
|
Acreage
|
No |
|
Land Amenities
|
Beach, Golf Nearby, Hospital, Schools |
|
Sewer
|
Sanitary Sewer |
|
Size Depth
|
146 Ft |
|
Size Frontage
|
54 Ft ,7 In |
|
Size Irregular
|
54.6 X 146 Ft ; 146.18ft X 52.63ft X 145.96ft X 54.64ft |
|
Size Total Text
|
54.6 X 146 Ft ; 146.18ft X 52.63ft X 145.96ft X 54.64ft|under 1/2 Acre |
|
Zoning Description
|
R1 |
Rooms
| Level |
Type |
Length |
Width |
Dimensions |
|
Lower Level |
Bedroom 3 |
3.67 m |
4.3 m |
3.67 m x 4.3 m |
|
Lower Level |
Laundry Room |
4.64 m |
3.22 m |
4.64 m x 3.22 m |
|
Lower Level |
Bathroom |
1.91 m |
3.19 m |
1.91 m x 3.19 m |
|
Lower Level |
Recreational, Games Room |
7.51 m |
7.78 m |
7.51 m x 7.78 m |
|
Lower Level |
Den |
2.32 m |
3.24 m |
2.32 m x 3.24 m |
|
Upper Level |
Living Room |
6.38 m |
4.56 m |
6.38 m x 4.56 m |
|
Upper Level |
Dining Room |
3.42 m |
3.26 m |
3.42 m x 3.26 m |
|
Upper Level |
Kitchen |
3.57 m |
3.26 m |
3.57 m x 3.26 m |
|
Upper Level |
Primary Bedroom |
5.53 m |
3.54 m |
5.53 m x 3.54 m |
|
Upper Level |
Bedroom 2 |
3.68 m |
3.26 m |
3.68 m x 3.26 m |
|
Upper Level |
Bathroom |
3.07 m |
3.26 m |
3.07 m x 3.26 m |
|
Ground Level |
Foyer |
2.85 m |
5.71 m |
2.85 m x 5.71 m |
|
Ground Level |
Bathroom |
0.86 m |
2.14 m |
0.86 m x 2.14 m |
Utilities
|
Cable
|
Available |
|
Electricity
|
Installed |
|
Sewer
|
Installed |
https://www.realtor.ca/real-estate/28968240/99-north-trent-street-quinte-west-frankford-ward-frankford-ward
EXIT REALTY GROUP
309 Dundas Street East
Trenton,
Ontario
K8V 1M1
(613) 394-1800
(613) 394-9900
www.exitrealtygroup.ca/




















































