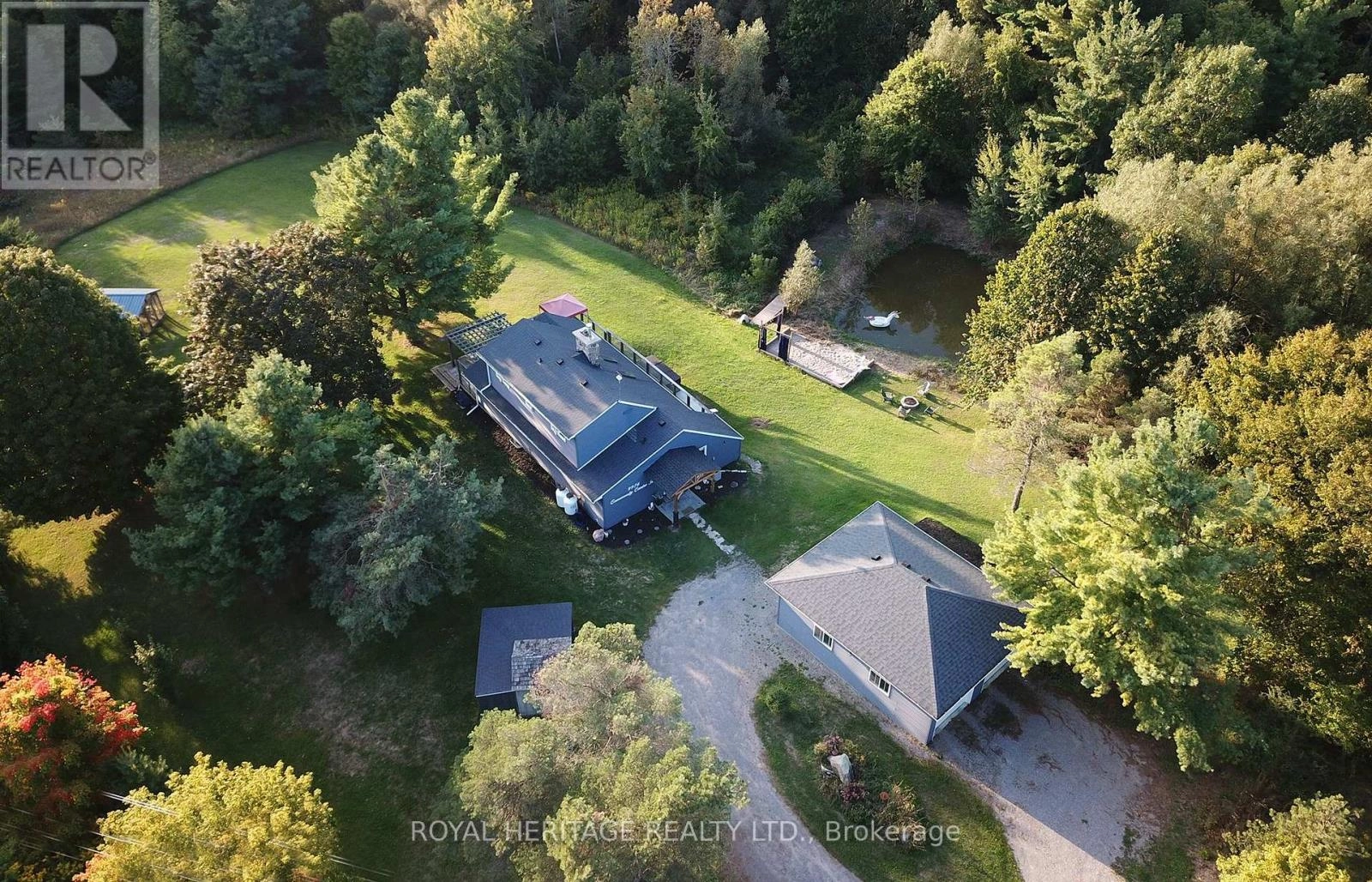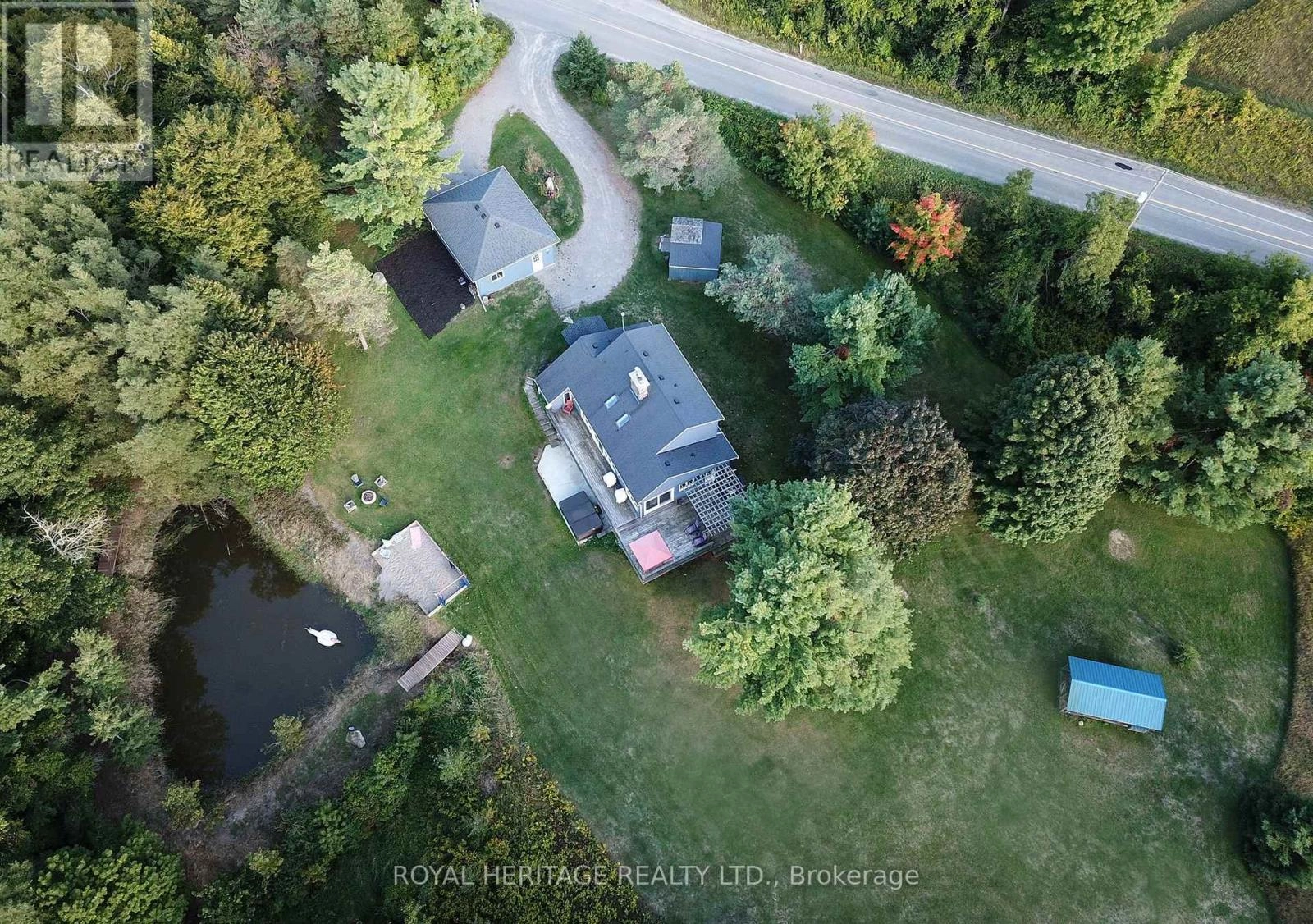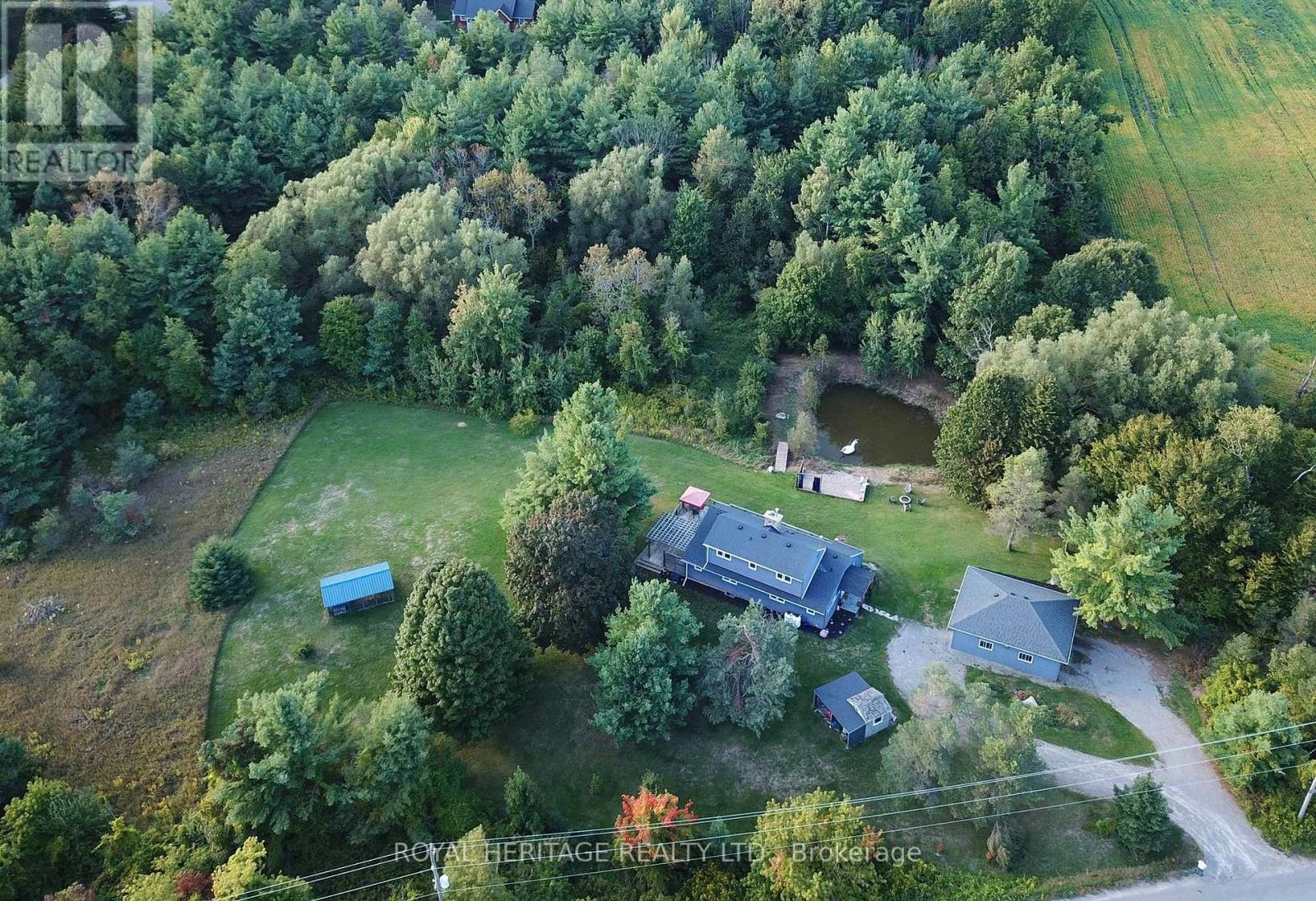9976 Community Centre Road Alnwick/haldimand, Ontario K0K 1C0
$1,149,000
Welcome home to your private resort retreat nestled on nearly four acres of serene land, just minutes from Highway 401 and charming Cobourg. This newly renovated custom home blends convenience and tranquility with an expansive wrap-around deck perfect for savoring morning coffee and hosting memorable BBQs, all while taking in breathtaking views. Enjoy your private forest or unwind by the beautiful beach overlooking a tranquil, stream-fed pond. Inside, the open-concept living spaces are bathed in natural light and feature soaring stone chimneys and two cozy woodstoves, ideal for relaxing evenings. The home boasts 3+2 spacious bedrooms, a state-of-the-art kitchen with new appliances, a roomy pantry, a new powder room, and a luxurious new master ensuite. Enjoy a nice fire in the finished basement with walk out and separate entrance. Upgrades like all new windows and doors, a new furnace, and central air ensure comfort year-round. Nature lovers, gardeners, or hobby farmers will appreciate the ultimate chicken coop and endless outdoor possibilities. Additional features include a huge 25 x 30 garage with hydro and two openers, plus a brand-new American Whirlpool 10-person hot tub (2023). Every detail, from top-tier finishes to energy-efficient systems, has been meticulously attended to for your relaxation and peace of mind. Your own oasis awaits. See virtual tour. (id:59743)
Property Details
| MLS® Number | X12407463 |
| Property Type | Single Family |
| Community Name | Rural Alnwick/Haldimand |
| Equipment Type | Water Heater |
| Parking Space Total | 12 |
| Rental Equipment Type | Water Heater |
| Structure | Deck, Shed |
Building
| Bathroom Total | 4 |
| Bedrooms Above Ground | 3 |
| Bedrooms Below Ground | 2 |
| Bedrooms Total | 5 |
| Age | 31 To 50 Years |
| Amenities | Fireplace(s) |
| Appliances | Hot Tub, Garage Door Opener Remote(s), Water Softener, Water Treatment, Dishwasher, Dryer, Freezer, Microwave, Stove, Washer, Window Coverings, Refrigerator |
| Basement Development | Finished |
| Basement Features | Walk Out |
| Basement Type | N/a (finished) |
| Construction Style Attachment | Detached |
| Cooling Type | Central Air Conditioning |
| Exterior Finish | Vinyl Siding |
| Fireplace Present | Yes |
| Fireplace Total | 2 |
| Fireplace Type | Woodstove |
| Foundation Type | Poured Concrete |
| Half Bath Total | 1 |
| Heating Fuel | Propane |
| Heating Type | Forced Air |
| Stories Total | 2 |
| Size Interior | 0 - 699 Ft2 |
| Type | House |
| Utility Power | Generator |
Parking
| Detached Garage | |
| Garage |
Land
| Acreage | Yes |
| Sewer | Septic System |
| Size Depth | 583 Ft |
| Size Frontage | 287 Ft ,6 In |
| Size Irregular | 287.5 X 583 Ft |
| Size Total Text | 287.5 X 583 Ft|2 - 4.99 Acres |
| Surface Water | Pond Or Stream |
| Zoning Description | Ru & Ec |
Rooms
| Level | Type | Length | Width | Dimensions |
|---|---|---|---|---|
| Second Level | Bedroom 2 | 3.61 m | 3.43 m | 3.61 m x 3.43 m |
| Second Level | Bedroom 3 | 2.5 m | 7.35 m | 2.5 m x 7.35 m |
| Basement | Office | 3.14 m | 4.51 m | 3.14 m x 4.51 m |
| Basement | Bathroom | Measurements not available | ||
| Basement | Recreational, Games Room | 4.16 m | 7.33 m | 4.16 m x 7.33 m |
| Basement | Bedroom | 3.15 m | 2.92 m | 3.15 m x 2.92 m |
| Main Level | Living Room | 5.97 m | 3.84 m | 5.97 m x 3.84 m |
| Main Level | Dining Room | 3.6 m | 2.82 m | 3.6 m x 2.82 m |
| Main Level | Kitchen | 3.16 m | 2.97 m | 3.16 m x 2.97 m |
| Main Level | Primary Bedroom | 3.6 m | 3.56 m | 3.6 m x 3.56 m |
| Main Level | Mud Room | 3.35 m | 1.98 m | 3.35 m x 1.98 m |
| Main Level | Bathroom | 0.86 m | 1.98 m | 0.86 m x 1.98 m |

Salesperson
(905) 440-5297
www.jasonabbottrealestate.com/
www.facebook.com/jasonabbotthomes
342 King Street W Unit 201
Oshawa, Ontario L1J 2J9
(905) 723-4800
(905) 239-4807
www.royalheritagerealty.com/
Salesperson
(905) 260-5200
342 King Street W Unit 201
Oshawa, Ontario L1J 2J9
(905) 723-4800
(905) 239-4807
www.royalheritagerealty.com/
Contact Us
Contact us for more information

















































