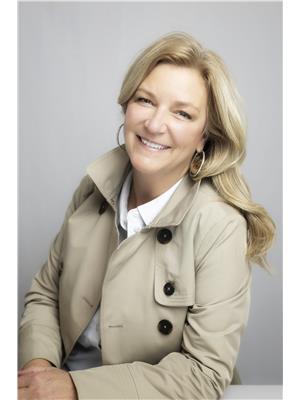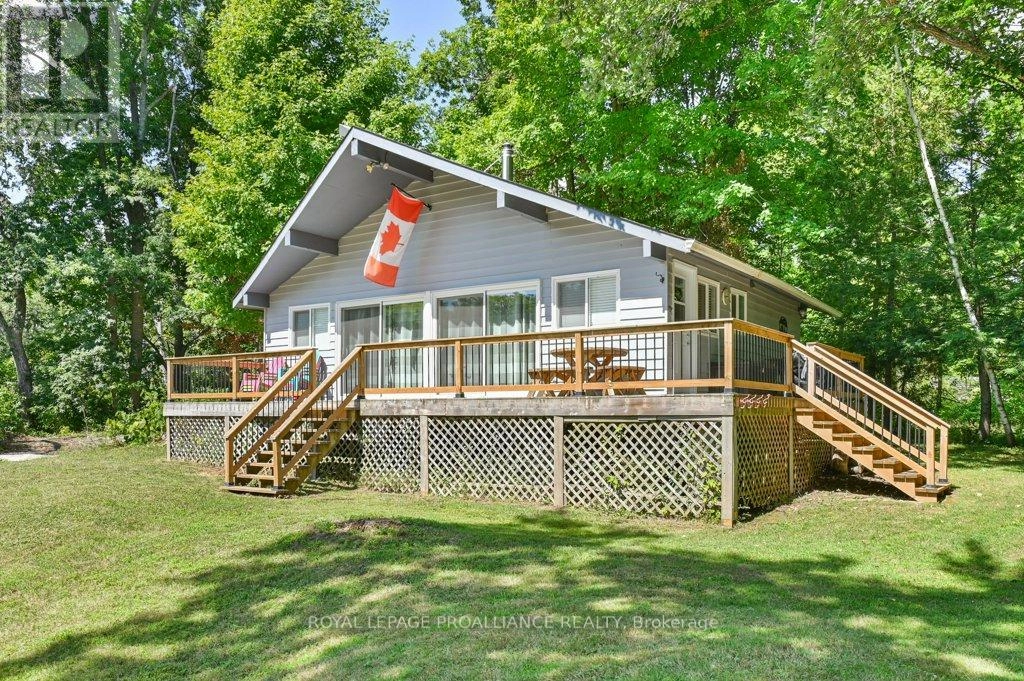A - 206 Cottage Lane Tweed, Ontario K0K 3J0
$429,900
TWO SEPARATELY DEEDED WATERFRONT LOTS! This rare riverfront offering includes a cozy cottage on one lot and a second, vacant waterfront lot next door together providing 245 feet of shoreline along the peaceful Black River. Whether you're looking to expand, build, or simply enjoy the extra space and privacy, this unique opportunity also holds incredible potential as an income-generating property. Rent out the cottage, develop the second lot, or create a family compound the possibilities are endless. RIVERFRONT RETREAT Tucked away in natures embrace, this charming 3-bedroom cottage features a fun loft perfect for kids, an open-concept kitchen/living/dining area with cathedral ceilings, a cozy woodstove, and two sliding glass walkouts to a large deck overlooking the river. Recent updates include the kitchen, bathroom, flooring, windows, and doors and its being sold fully furnished, so you can move right in and start making memories. Enjoy excellent fishing, canoeing, swimming, and summer fun with a sandy shoreline and deep water off the dock ideal for relaxing on those warm, lazy days. Fireflies, campfires, and riverside serenity your peaceful escape (or perfect rental) awaits. New Bell Fibre Internet is now available on Cottage Lane. (id:59743)
Property Details
| MLS® Number | X12159101 |
| Property Type | Single Family |
| Community Name | Elzevir (Twp) |
| Community Features | Fishing |
| Easement | Flood Plain, None |
| Features | Irregular Lot Size, Flat Site, Carpet Free |
| Parking Space Total | 3 |
| Structure | Deck, Shed |
| View Type | River View, Direct Water View |
| Water Front Type | Waterfront |
Building
| Bathroom Total | 1 |
| Bedrooms Above Ground | 3 |
| Bedrooms Total | 3 |
| Age | 51 To 99 Years |
| Appliances | Stove, Refrigerator |
| Architectural Style | Bungalow |
| Construction Style Attachment | Detached |
| Exterior Finish | Wood |
| Fire Protection | Smoke Detectors |
| Fireplace Present | Yes |
| Fireplace Type | Woodstove |
| Foundation Type | Wood/piers |
| Heating Fuel | Electric |
| Heating Type | Baseboard Heaters |
| Stories Total | 1 |
| Size Interior | 700 - 1,100 Ft2 |
| Type | House |
Parking
| No Garage |
Land
| Access Type | Private Road |
| Acreage | No |
| Landscape Features | Landscaped |
| Sewer | Holding Tank |
| Size Depth | 110 Ft |
| Size Frontage | 96 Ft ,1 In |
| Size Irregular | 96.1 X 110 Ft |
| Size Total Text | 96.1 X 110 Ft|under 1/2 Acre |
| Zoning Description | Seasonal Residential |
Rooms
| Level | Type | Length | Width | Dimensions |
|---|---|---|---|---|
| Second Level | Loft | 3.81 m | 2.38 m | 3.81 m x 2.38 m |
| Main Level | Kitchen | 2.23 m | 2.82 m | 2.23 m x 2.82 m |
| Main Level | Living Room | 3.88 m | 3.97 m | 3.88 m x 3.97 m |
| Main Level | Dining Room | 3.41 m | 2.76 m | 3.41 m x 2.76 m |
| Main Level | Primary Bedroom | 3.21 m | 2.99 m | 3.21 m x 2.99 m |
| Main Level | Bedroom 2 | 3.21 m | 2.99 m | 3.21 m x 2.99 m |
| Main Level | Bedroom | 2.59 m | 2.57 m | 2.59 m x 2.57 m |
| Main Level | Bathroom | 1.48 m | 2.04 m | 1.48 m x 2.04 m |
Utilities
| Electricity | Installed |
https://www.realtor.ca/real-estate/28335603/a-206-cottage-lane-tweed-elzevir-twp-elzevir-twp


357 Front St Unit B
Belleville, Ontario K8N 2Z9
(613) 966-6060
(613) 966-2904
Contact Us
Contact us for more information








































