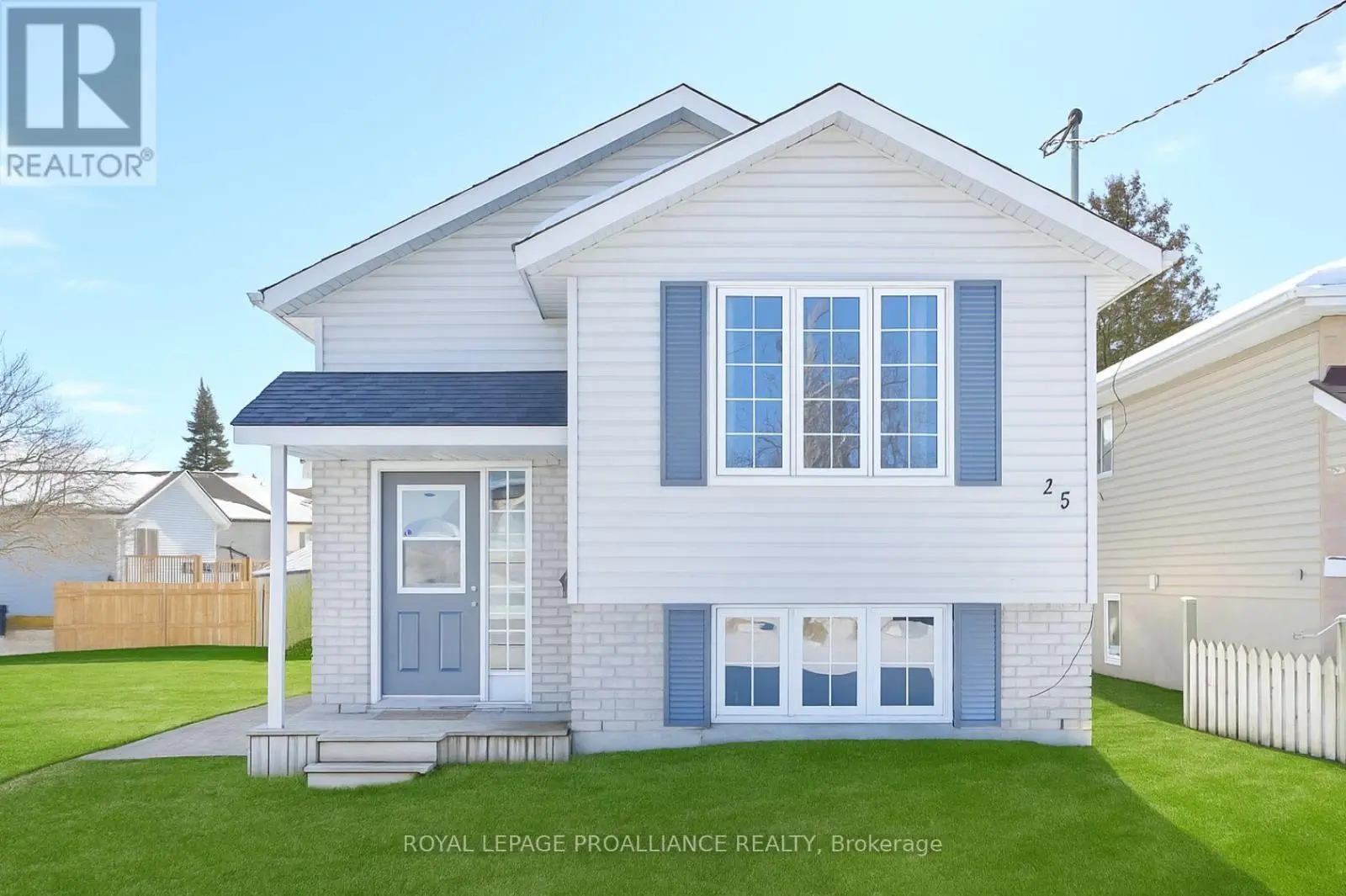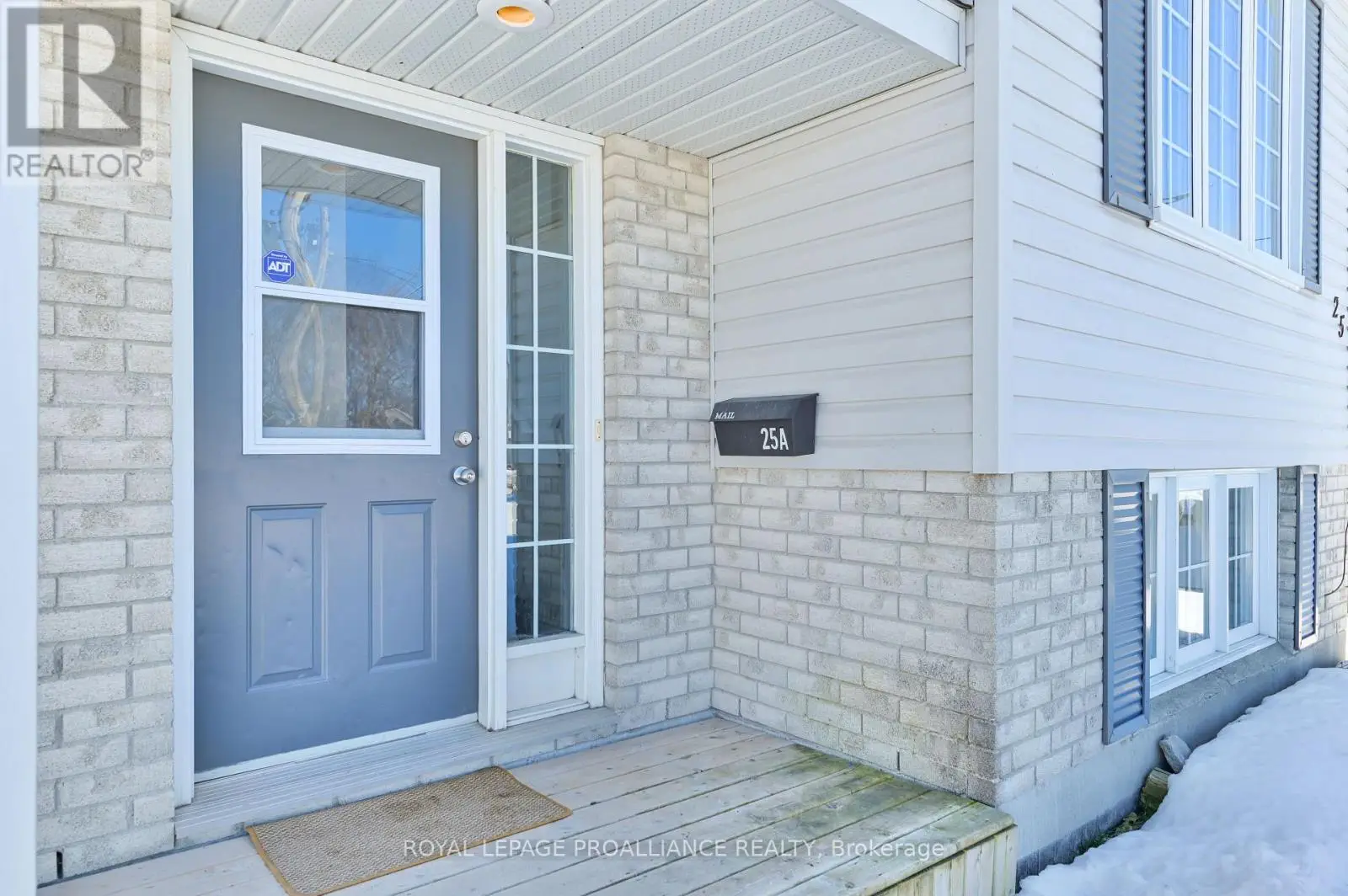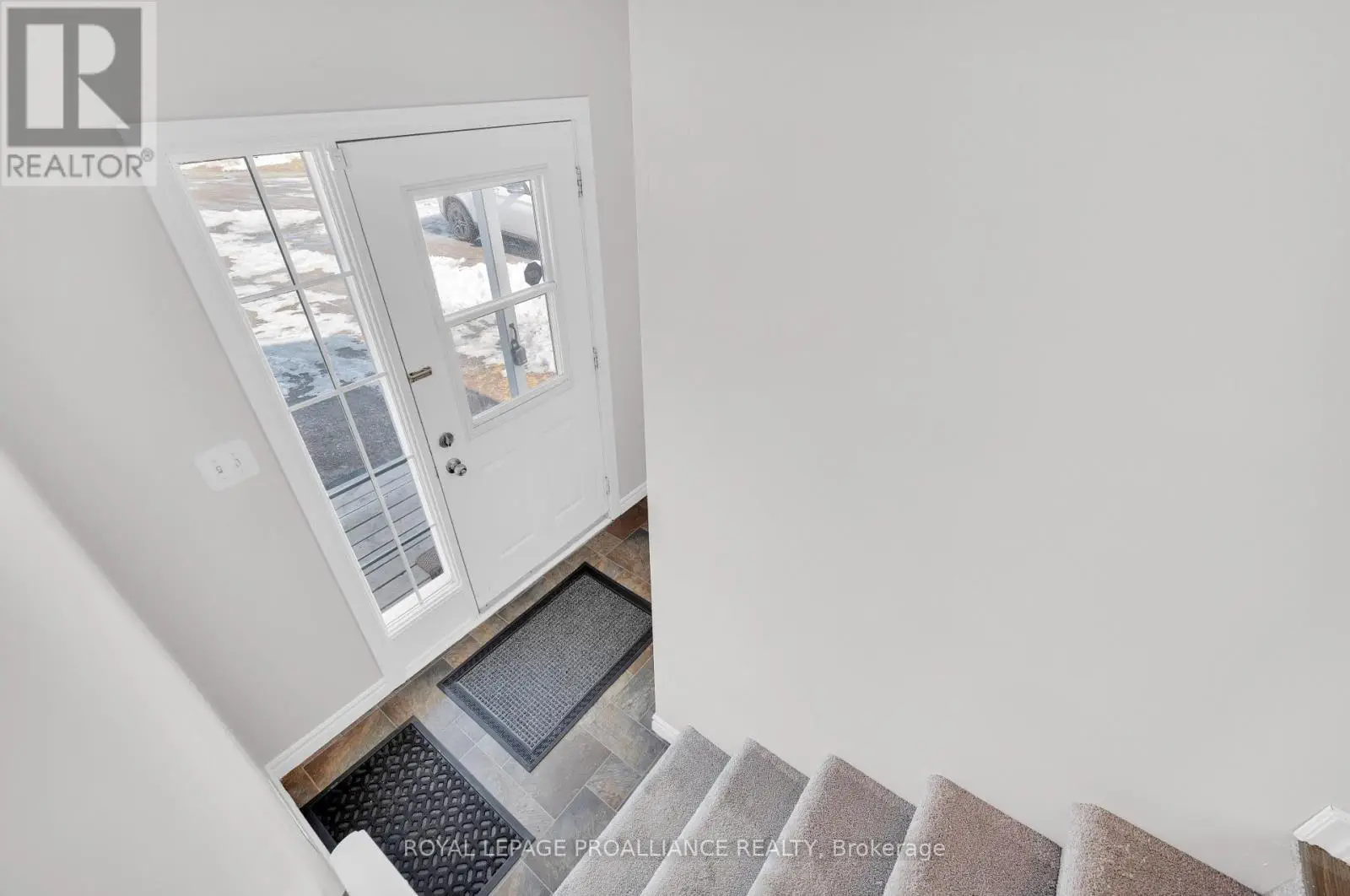A - 25 Metcalfe Street Quinte West, Ontario K8V 6S9
2 Bedroom
1 Bathroom
700 - 1,100 ft2
Raised Bungalow
Central Air Conditioning
Forced Air
$2,300 Monthly
Very well maintained 2 bedroom 1 bathroom Upper unit available for August 1st possession! UTILITIES INCLUDED. Unit comes with brand new appliances, ample parking, its own in-suite laundry and a walk out to deck with access to fenced backyard. Come live on this quiet street minutes to either the 401 for convenient travel or downtown Trenton for restaurants and shopping. 12 Month lease minimum and please provide rental application, credit check and letter of employment. (id:59743)
Property Details
| MLS® Number | X12247210 |
| Property Type | Multi-family |
| Community Name | Trenton Ward |
| Amenities Near By | Hospital, Park, Public Transit |
| Community Features | Community Centre, School Bus |
| Features | Level, Carpet Free, In Suite Laundry |
| Parking Space Total | 2 |
| Structure | Deck |
Building
| Bathroom Total | 1 |
| Bedrooms Above Ground | 2 |
| Bedrooms Total | 2 |
| Age | 16 To 30 Years |
| Amenities | Separate Electricity Meters |
| Appliances | Water Heater - Tankless |
| Architectural Style | Raised Bungalow |
| Basement Development | Finished |
| Basement Type | N/a (finished) |
| Cooling Type | Central Air Conditioning |
| Exterior Finish | Aluminum Siding |
| Fire Protection | Smoke Detectors |
| Foundation Type | Block |
| Heating Fuel | Natural Gas |
| Heating Type | Forced Air |
| Stories Total | 1 |
| Size Interior | 700 - 1,100 Ft2 |
| Type | Duplex |
| Utility Water | Municipal Water |
Parking
| No Garage |
Land
| Acreage | No |
| Land Amenities | Hospital, Park, Public Transit |
| Sewer | Sanitary Sewer |
| Size Depth | 101 Ft |
| Size Frontage | 25 Ft ,2 In |
| Size Irregular | 25.2 X 101 Ft |
| Size Total Text | 25.2 X 101 Ft |
| Surface Water | River/stream |
Rooms
| Level | Type | Length | Width | Dimensions |
|---|---|---|---|---|
| Main Level | Kitchen | 2.43 m | 4.44 m | 2.43 m x 4.44 m |
| Main Level | Living Room | 3.73 m | 3.93 m | 3.73 m x 3.93 m |
| Main Level | Dining Room | 3.58 m | 3.47 m | 3.58 m x 3.47 m |
| Main Level | Primary Bedroom | 3.5 m | 3.3 m | 3.5 m x 3.3 m |
| Main Level | Bedroom | 2.41 m | 3.25 m | 2.41 m x 3.25 m |
| Main Level | Bathroom | 2.41 m | 1.65 m | 2.41 m x 1.65 m |
| Main Level | Laundry Room | 2.61 m | 3.14 m | 2.61 m x 3.14 m |
Utilities
| Cable | Installed |
| Electricity | Installed |
| Sewer | Installed |

ROYAL LEPAGE PROALLIANCE REALTY
357 Front St Unit B
Belleville, Ontario K8N 2Z9
357 Front St Unit B
Belleville, Ontario K8N 2Z9
(613) 966-6060
(613) 966-2904
Contact Us
Contact us for more information

















