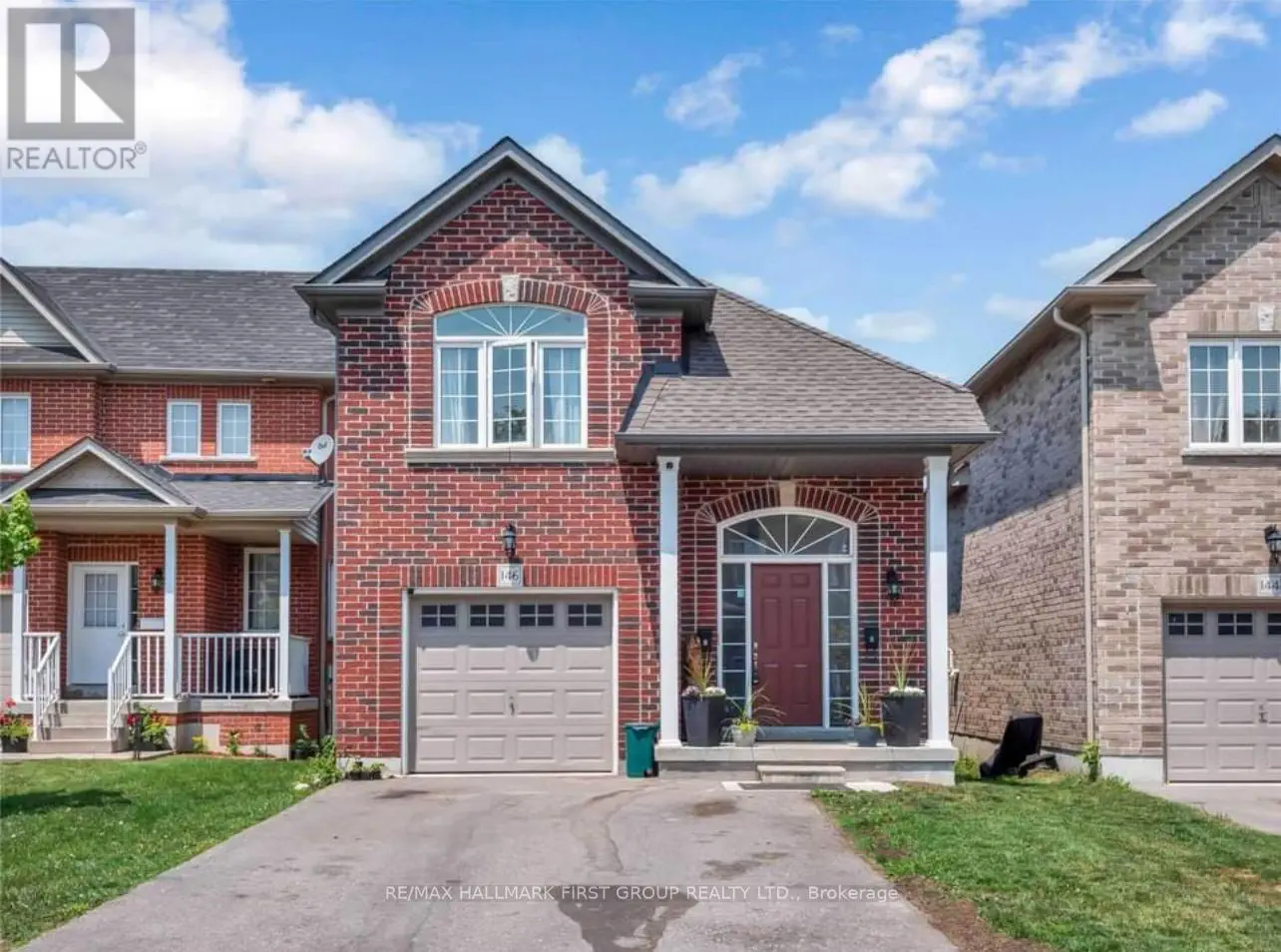Basement - 146 Capreol Court Oshawa, Ontario L1J 6G6
$1,590 Monthly
Welcome to this well maintained 1-Bedroom Basement Apartment for Lease located in the Vanier Community of Oshawa! This bright and spacious unit with modern finishes features an open concept layout with a fully equipped kitchen with fridge, stove, built in dishwasher, a combined living/dining room with walkout to fully fenced backyard (exclusive use), 1 bedroom with above grade window and double closet, 4-piece bath and in-unit laundry. With quick access to Highway 401, commuting is easy and efficient. Conveniently located within minutes to Transit. Tenant is responsible for heat, hydro, internet, and cable. Tenant Content and Liability Insurance is required. Application Process: A full rental application is required, up-to-date Equifax credit report, employment letter, recent pay stubs, Government-issued photo ID and references are required. (id:59743)
Property Details
| MLS® Number | E12153649 |
| Property Type | Multi-family |
| Neigbourhood | Vanier |
| Community Name | Vanier |
| Amenities Near By | Schools, Public Transit, Place Of Worship, Hospital, Park |
| Features | Carpet Free, In Suite Laundry |
| Parking Space Total | 2 |
| Structure | Shed |
Building
| Bathroom Total | 1 |
| Bedrooms Above Ground | 1 |
| Bedrooms Total | 1 |
| Appliances | Dishwasher, Dryer, Stove, Washer, Refrigerator |
| Architectural Style | Raised Bungalow |
| Basement Development | Finished |
| Basement Features | Apartment In Basement, Walk Out |
| Basement Type | N/a (finished) |
| Cooling Type | Central Air Conditioning |
| Exterior Finish | Brick |
| Flooring Type | Laminate |
| Foundation Type | Block |
| Heating Fuel | Natural Gas |
| Heating Type | Forced Air |
| Stories Total | 1 |
| Size Interior | 1,100 - 1,500 Ft2 |
| Type | Duplex |
| Utility Water | Municipal Water |
Parking
| No Garage | |
| Tandem |
Land
| Acreage | No |
| Fence Type | Fenced Yard |
| Land Amenities | Schools, Public Transit, Place Of Worship, Hospital, Park |
| Sewer | Sanitary Sewer |
| Size Depth | 106 Ft ,9 In |
| Size Frontage | 29 Ft ,6 In |
| Size Irregular | 29.5 X 106.8 Ft |
| Size Total Text | 29.5 X 106.8 Ft |
Rooms
| Level | Type | Length | Width | Dimensions |
|---|---|---|---|---|
| Basement | Kitchen | 4.88 m | 3.96 m | 4.88 m x 3.96 m |
| Basement | Living Room | 4.57 m | 3.35 m | 4.57 m x 3.35 m |
| Basement | Bedroom | 4.27 m | 3.05 m | 4.27 m x 3.05 m |
| Basement | Laundry Room | Measurements not available |
https://www.realtor.ca/real-estate/28323759/basement-146-capreol-court-oshawa-vanier-vanier

Salesperson
(905) 449-4427
www.movingwithjulie.com/
www.facebook.com/movingwithjulie
twitter.com/movingwithjulie
ca.linkedin.com/in/juliecurran

304 Brock St S. 2nd Flr
Whitby, Ontario L1N 4K4
(905) 668-3800
(905) 430-2550
www.remaxhallmark.com/Hallmark-Durham
Contact Us
Contact us for more information













