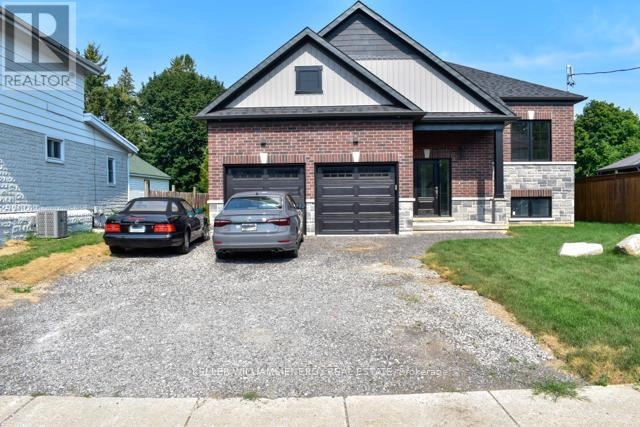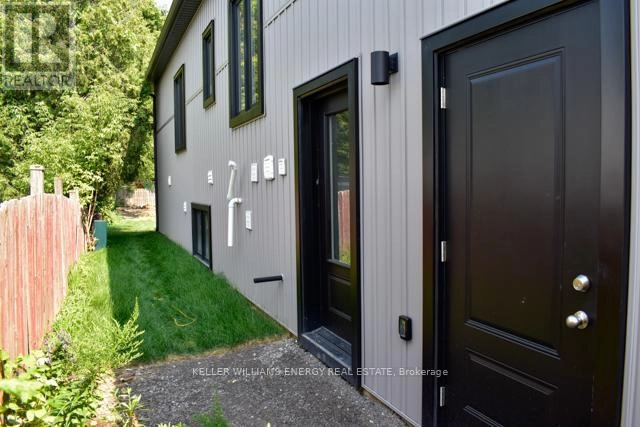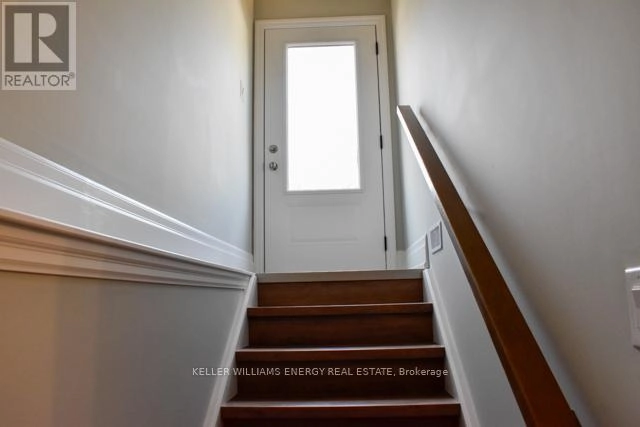Basement Unit - 47 East Street Cambridge, Ontario N1R 4P2
$2,300 Monthly
Welcome to a brand-new, two-bedroom basement unit at 47 East St in Cambridge! This unit has never been lived in and is ready for you to call it home. The unit features an open-concept layout with 9 ft ceilings, two bright bedrooms, each with above-grade windows to provide plenty of natural light. The modern kitchen offers ample counter space and sleek stainless steel appliances. The unit also includes a brand-new three-piece bathroom and the convenience of in-suite laundry. You will have your own private, separate entrance and one dedicated parking space. Utilities are set at a low 40%, making it easier to manage your monthly expenses. Situated in a convenient Cambridge location, this unit is the perfect blend of modern style and practicality. (id:59743)
Property Details
| MLS® Number | X12346052 |
| Property Type | Single Family |
| Neigbourhood | Galt |
| Parking Space Total | 1 |
Building
| Bathroom Total | 1 |
| Bedrooms Above Ground | 2 |
| Bedrooms Total | 2 |
| Appliances | Dishwasher, Dryer, Stove, Washer, Refrigerator |
| Basement Features | Apartment In Basement |
| Basement Type | N/a |
| Construction Style Attachment | Detached |
| Cooling Type | Central Air Conditioning |
| Exterior Finish | Brick |
| Flooring Type | Vinyl, Laminate |
| Foundation Type | Concrete |
| Heating Fuel | Natural Gas |
| Heating Type | Forced Air |
| Stories Total | 2 |
| Size Interior | 1,500 - 2,000 Ft2 |
| Type | House |
| Utility Water | Municipal Water |
Parking
| Attached Garage | |
| Garage |
Land
| Acreage | No |
| Sewer | Sanitary Sewer |
| Size Depth | 194 Ft |
| Size Frontage | 57 Ft |
| Size Irregular | 57 X 194 Ft |
| Size Total Text | 57 X 194 Ft |
Rooms
| Level | Type | Length | Width | Dimensions |
|---|---|---|---|---|
| Basement | Living Room | 5.48 m | 16.5 m | 5.48 m x 16.5 m |
| Basement | Dining Room | 3.048 m | 2.43 m | 3.048 m x 2.43 m |
| Basement | Kitchen | 2.74 m | 3.048 m | 2.74 m x 3.048 m |
| Basement | Primary Bedroom | 4.57 m | 3.81 m | 4.57 m x 3.81 m |
| Basement | Bedroom 2 | 3.6576 m | 3.35 m | 3.6576 m x 3.35 m |
| Basement | Laundry Room | 1.82 m | 2.74 m | 1.82 m x 2.74 m |
https://www.realtor.ca/real-estate/28736826/basement-unit-47-east-street-cambridge

Salesperson
(905) 723-5944

285 Taunton Road East Unit: 1
Oshawa, Ontario L1G 3V2
(905) 723-5944
(905) 576-2253
www.kellerwilliamsenergy.ca/
Contact Us
Contact us for more information


















