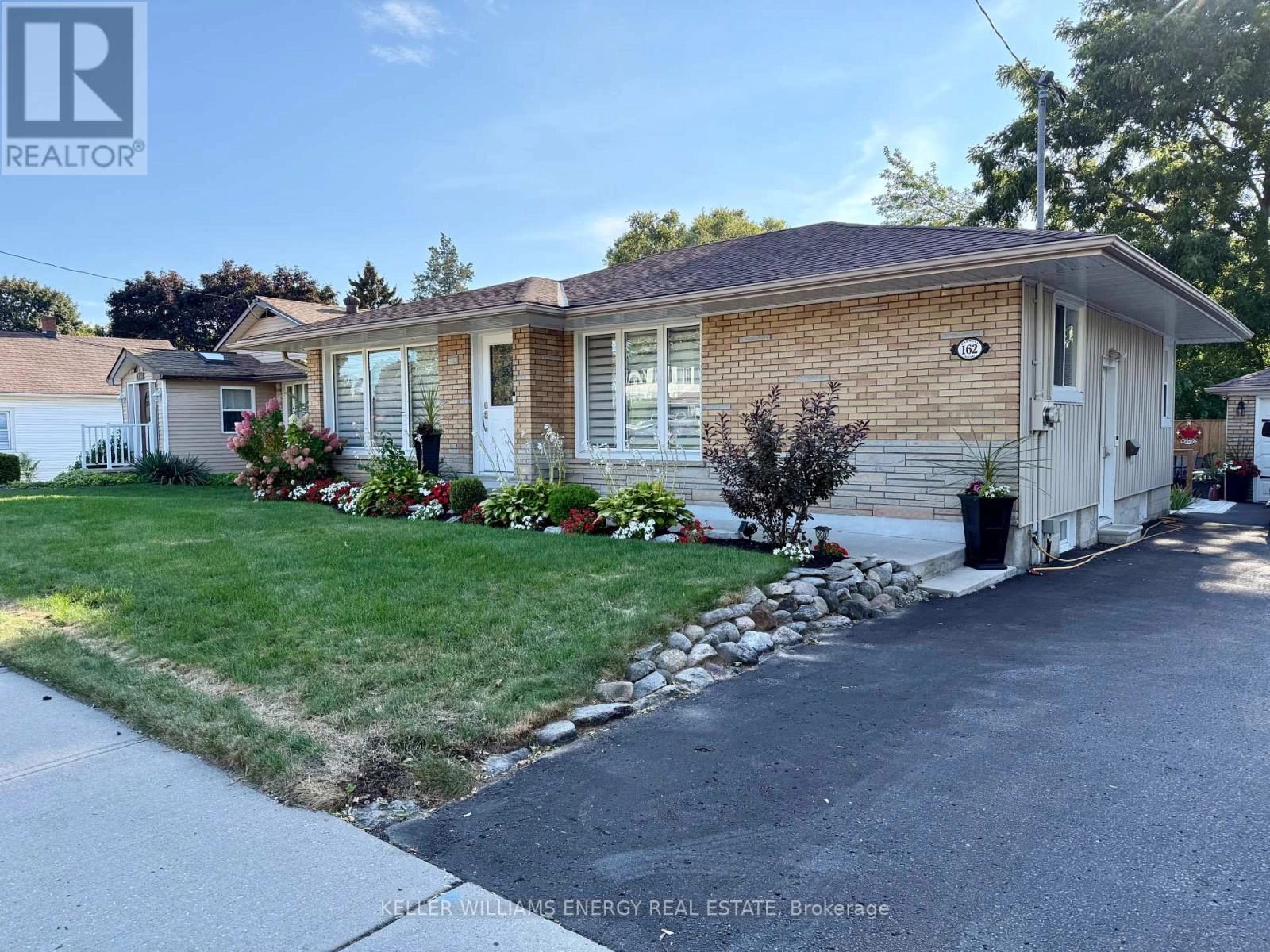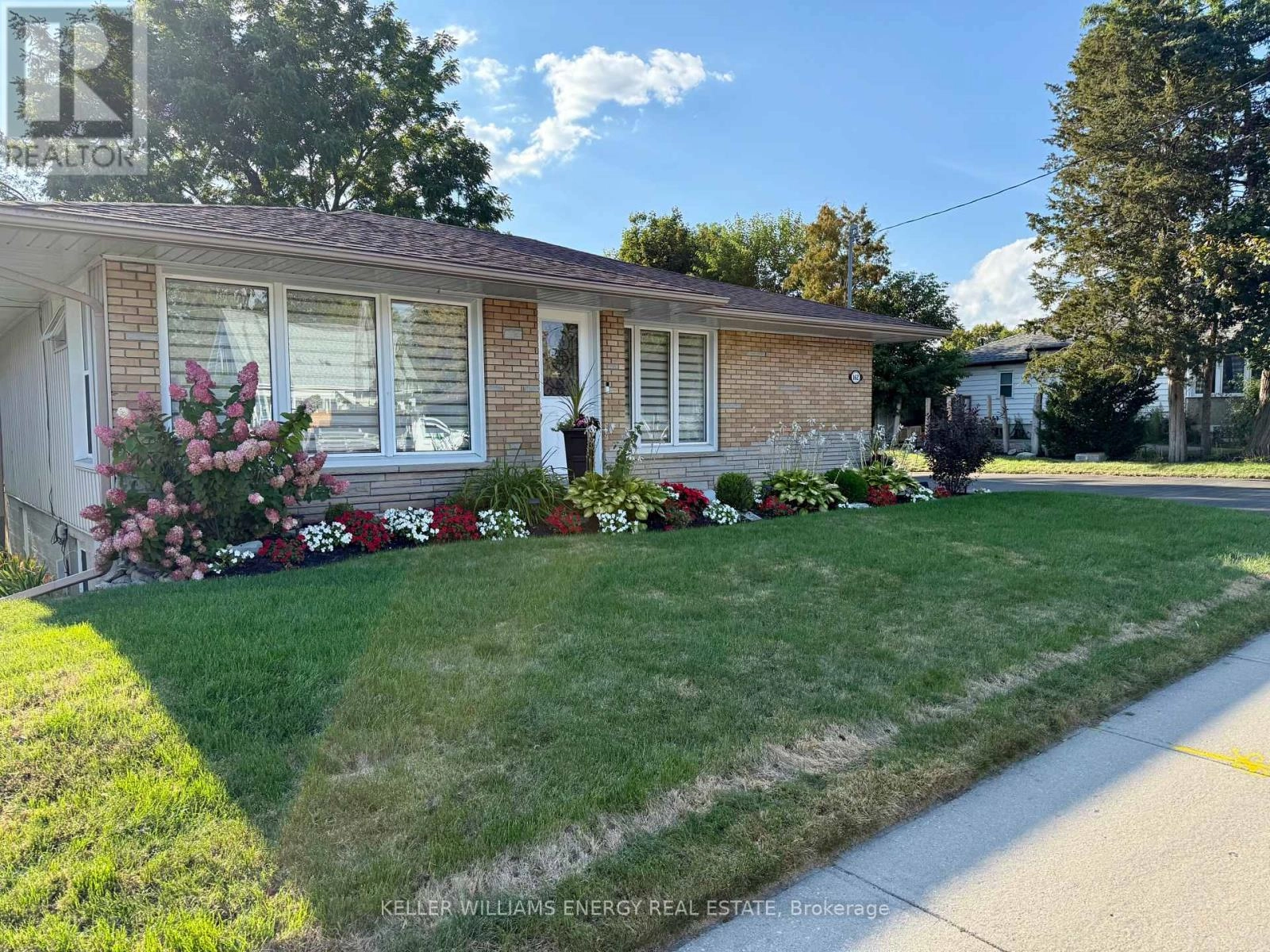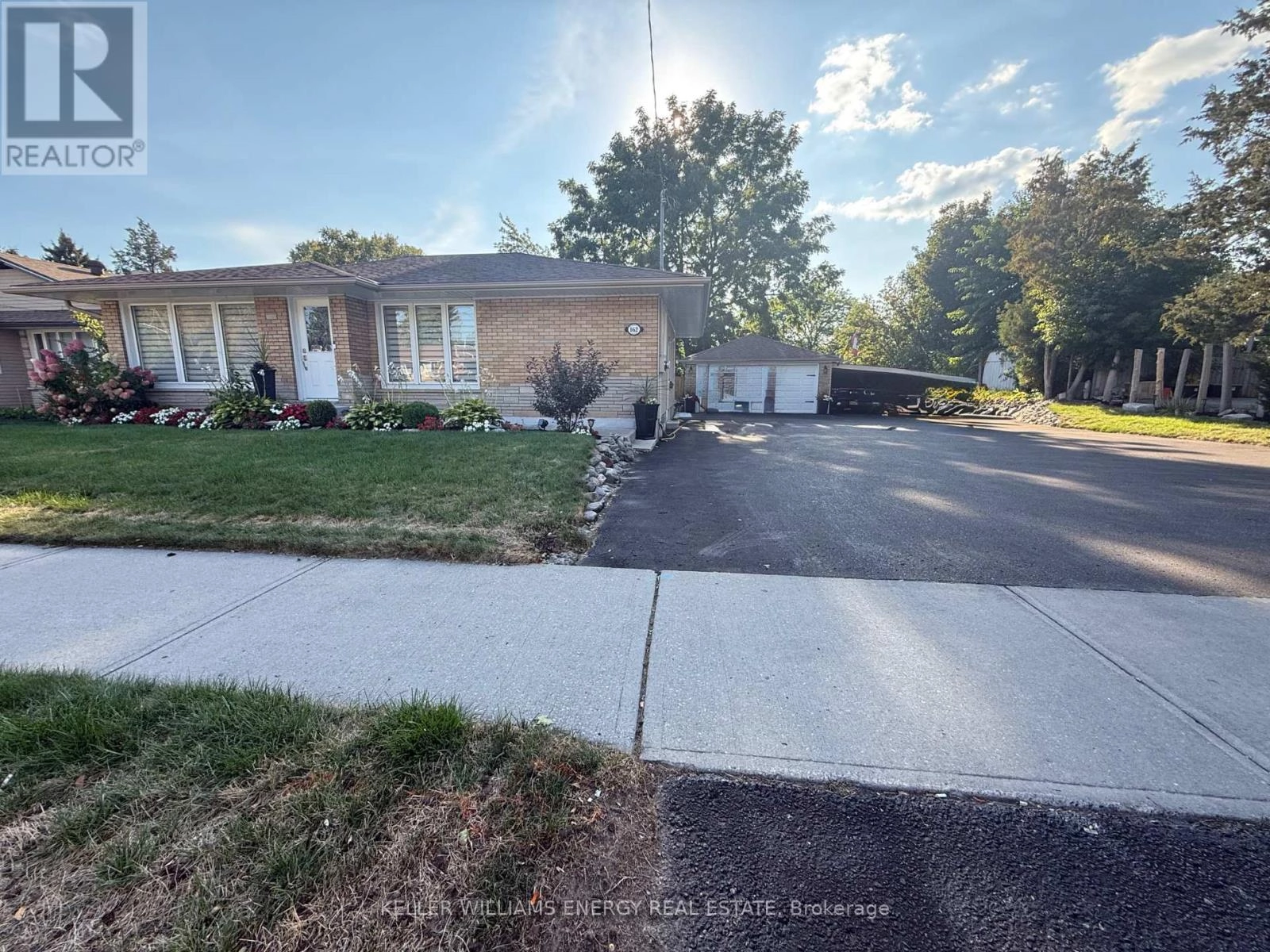Bsmt - 162 Harmony Road N Oshawa, Ontario L1G 6L3
$2,000 Monthly
Welcome to 162 Harmony Rd. N., Oshawa. This well-maintained bright and spacious basement apartment has been kept in excellent condition by the homeowners. The unit features a large kitchen with ample cabinetry and full appliances, including your own ensuite laundry. Additional highlights include parking for two vehicles in the driveway, public transit access at the doorstep, close proximity to parks, walking trails, shopping and daily amenities, and easy access to Highway 401 for commuters. This home is ideal for a young professional or couple seeking a clean and convenient living space in a central Oshawa location. Come for a look and make this your home address today! (id:59743)
Property Details
| MLS® Number | E12403959 |
| Property Type | Single Family |
| Neigbourhood | Eastdale |
| Community Name | Eastdale |
| Communication Type | High Speed Internet |
| Features | Carpet Free |
| Parking Space Total | 2 |
Building
| Bathroom Total | 1 |
| Bedrooms Above Ground | 2 |
| Bedrooms Total | 2 |
| Amenities | Separate Electricity Meters |
| Appliances | Dishwasher, Dryer, Microwave, Stove, Window Coverings, Refrigerator |
| Architectural Style | Bungalow |
| Basement Features | Apartment In Basement, Separate Entrance |
| Basement Type | N/a |
| Construction Style Attachment | Detached |
| Cooling Type | Central Air Conditioning |
| Exterior Finish | Brick, Vinyl Siding |
| Flooring Type | Laminate |
| Foundation Type | Unknown |
| Heating Fuel | Natural Gas |
| Heating Type | Forced Air |
| Stories Total | 1 |
| Size Interior | 0 - 699 Ft2 |
| Type | House |
| Utility Water | Municipal Water |
Parking
| Detached Garage | |
| Garage |
Land
| Acreage | No |
| Sewer | Sanitary Sewer |
| Size Depth | 120 Ft ,1 In |
| Size Frontage | 95 Ft ,6 In |
| Size Irregular | 95.5 X 120.1 Ft |
| Size Total Text | 95.5 X 120.1 Ft |
Rooms
| Level | Type | Length | Width | Dimensions |
|---|---|---|---|---|
| Basement | Living Room | 3.24 m | 3.93 m | 3.24 m x 3.93 m |
| Basement | Kitchen | 2.88 m | 3.65 m | 2.88 m x 3.65 m |
| Basement | Bedroom | 3.65 m | 3.7 m | 3.65 m x 3.7 m |
| Basement | Bedroom 2 | 4.27 m | 2.71 m | 4.27 m x 2.71 m |
Utilities
| Electricity | Installed |
| Sewer | Installed |
https://www.realtor.ca/real-estate/28862988/bsmt-162-harmony-road-n-oshawa-eastdale-eastdale


285 Taunton Road East Unit: 1a
Oshawa, Ontario L1G 3V2
(905) 723-5944
www.kellerwilliamsenergy.ca/
Contact Us
Contact us for more information




















