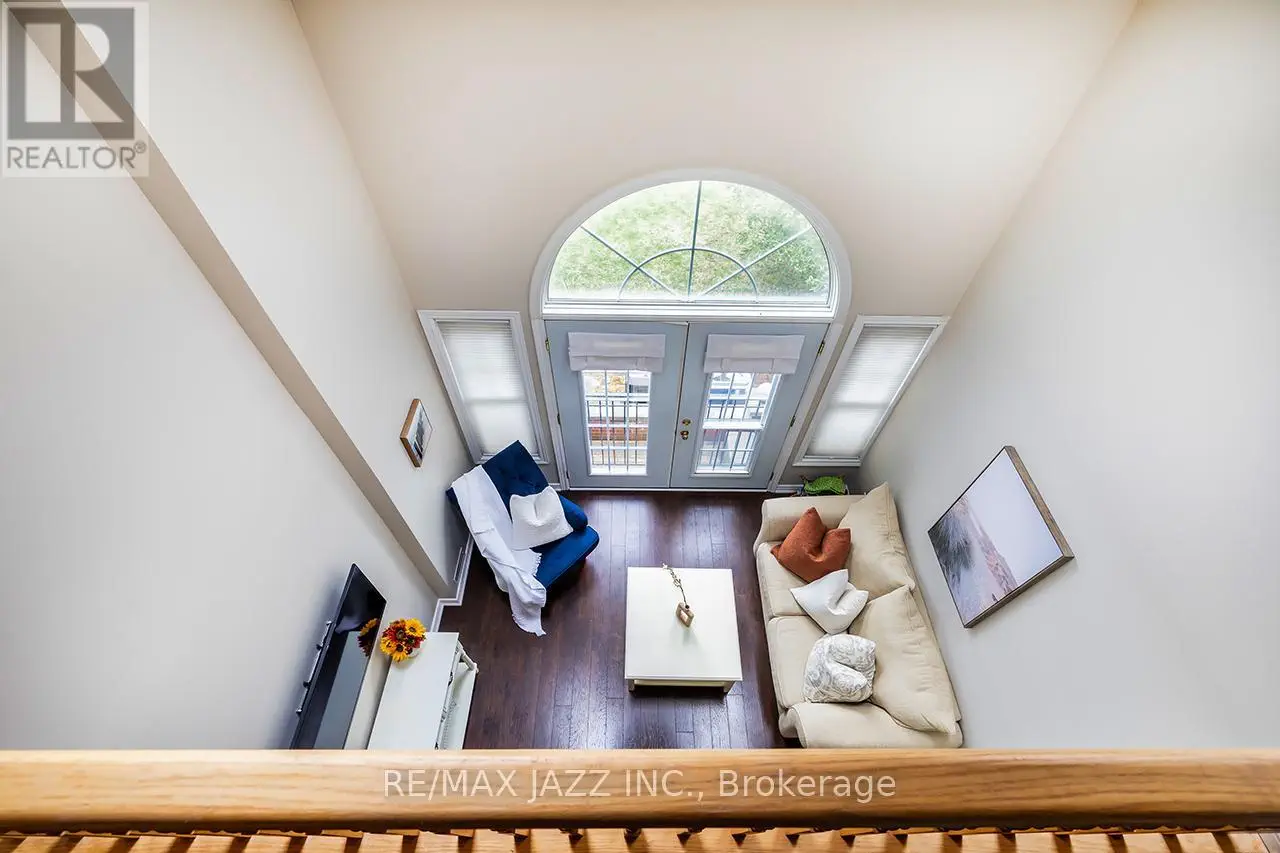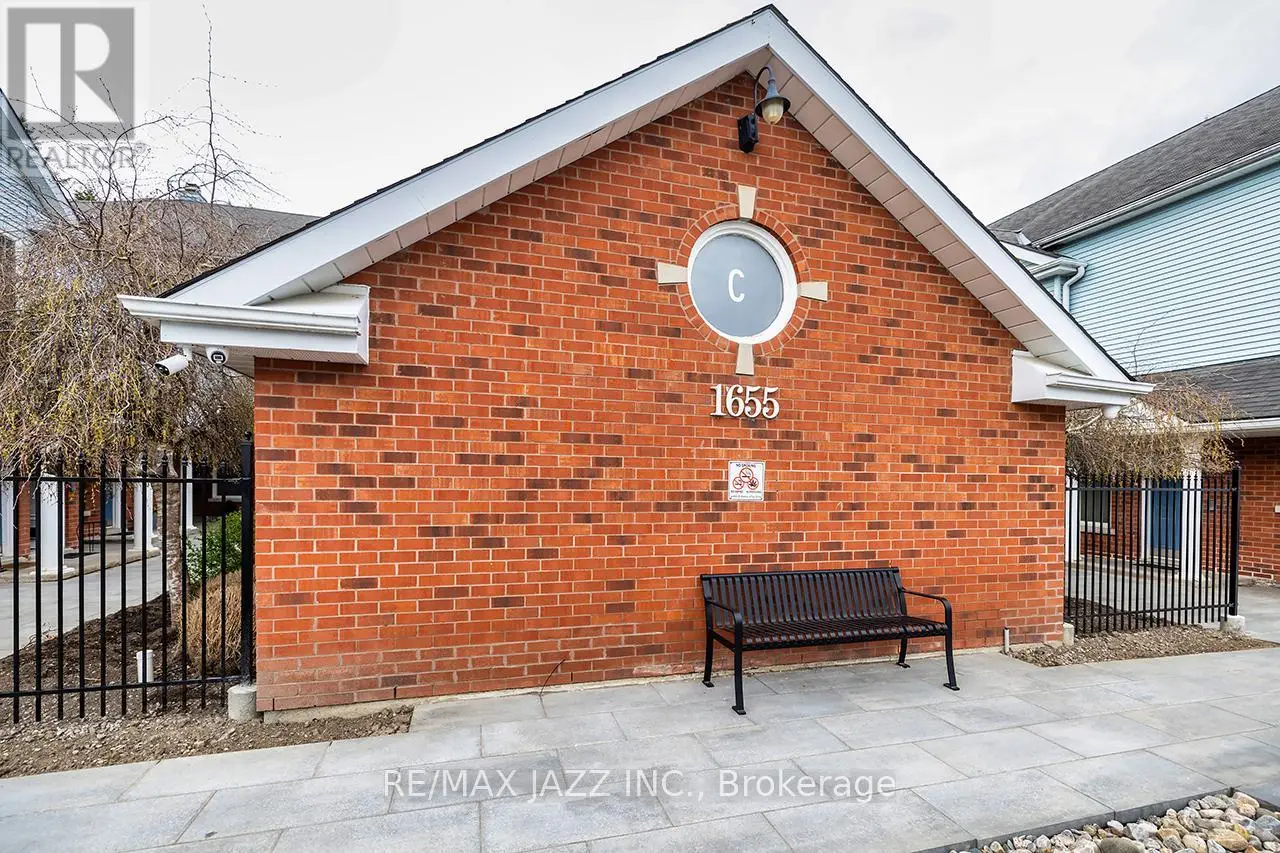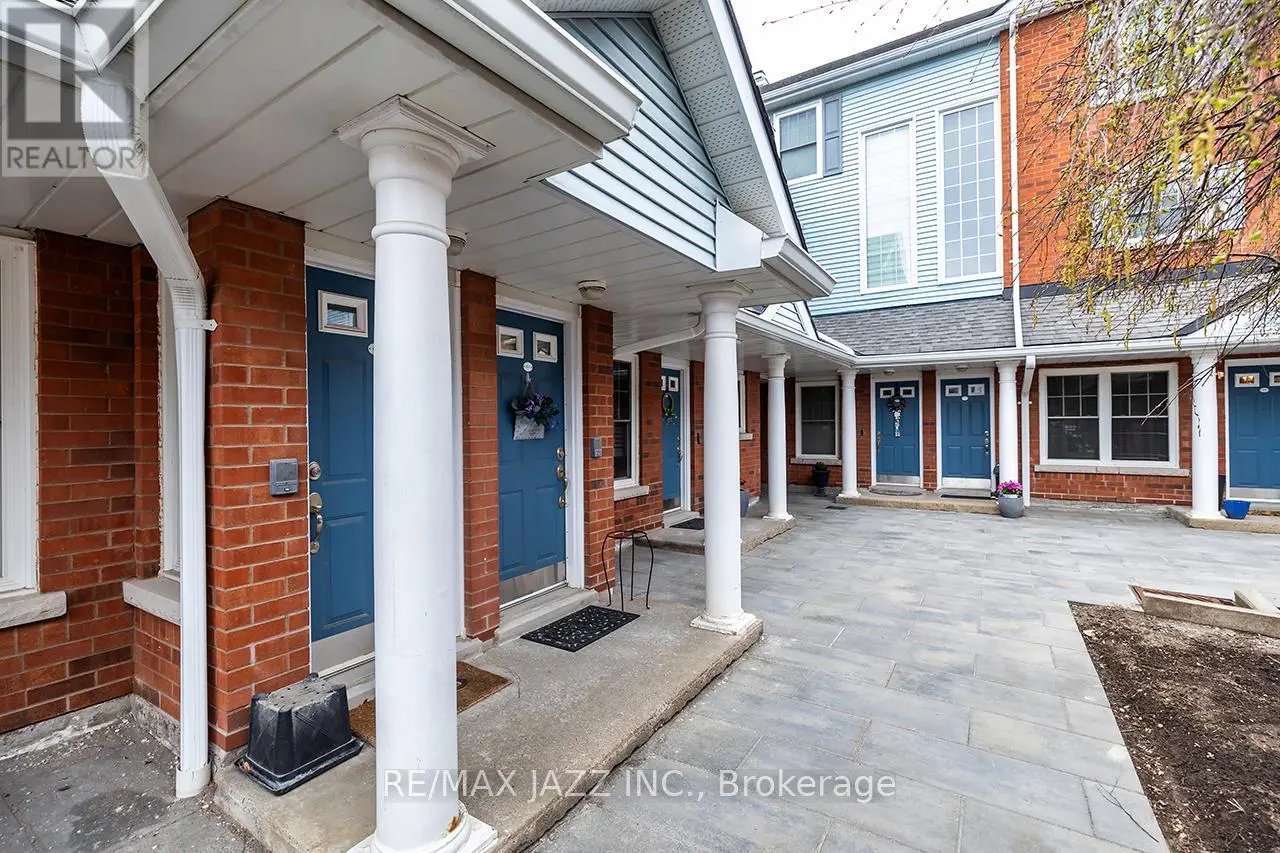C3 - 1655 Nash Road Clarington, Ontario L1E 1S8
$499,000Maintenance, Water, Common Area Maintenance, Insurance, Parking
$903.68 Monthly
Maintenance, Water, Common Area Maintenance, Insurance, Parking
$903.68 MonthlyCharming Stacked Condo Townhouse in a Beautifully Maintained Community. Welcome to this bright and spacious stacked Condo Townhouse nestled in one of the area's most desirable communities! Perfectly situated close to schools, lush parks, community centers, shopping, and restaurants, this home offers the perfect balance of convenience and tranquility. Step inside to discover a soaring vaulted ceiling in the living room, creating an airy and inviting space that's flooded with natural light. Enjoy cozy evenings by the wood-burning fireplace or enjoy breakfast in the expansive kitchen with extensive cupboard space. The generously sized primary bedroom includes a semi-ensuite bath. The upper level features a large loft area that could satisfy many uses, including a second bedroom and houses laundry and an additional full bath. If storage is a concern, closets abound in this home satisfying all your needs, including a large in-suite storage room. This well-appointed community features stunning landscaped grounds, manicured gardens, and an abundance of visitor parking. Residents enjoy access to a variety of amenities, including: a dedicated car wash station with two bays; a party room with full kitchen, perfect for entertaining; a community BBQ area for summer gatherings; brand new tennis courts being built this summer; window and fireplace cleaning included annually. Whether you're hosting friends or simply enjoying the peaceful surroundings, this home offers a low-maintenance lifestyle in a vibrant, community-focused setting. Don't miss your chance to own this unique and inviting home. (id:59743)
Property Details
| MLS® Number | E12127875 |
| Property Type | Single Family |
| Community Name | Courtice |
| Amenities Near By | Public Transit, Schools |
| Community Features | Pet Restrictions, Community Centre, School Bus |
| Features | Level Lot, Balcony, In Suite Laundry |
| Parking Space Total | 1 |
| Structure | Tennis Court |
Building
| Bathroom Total | 2 |
| Bedrooms Above Ground | 2 |
| Bedrooms Total | 2 |
| Amenities | Car Wash, Visitor Parking, Fireplace(s) |
| Appliances | Dishwasher, Dryer, Microwave, Stove, Washer, Window Coverings, Refrigerator |
| Cooling Type | Central Air Conditioning |
| Exterior Finish | Brick, Vinyl Siding |
| Fireplace Present | Yes |
| Fireplace Total | 1 |
| Flooring Type | Laminate |
| Heating Type | Heat Pump |
| Stories Total | 2 |
| Size Interior | 1,200 - 1,399 Ft2 |
| Type | Row / Townhouse |
Parking
| No Garage |
Land
| Acreage | No |
| Land Amenities | Public Transit, Schools |
| Landscape Features | Landscaped |
Rooms
| Level | Type | Length | Width | Dimensions |
|---|---|---|---|---|
| Second Level | Kitchen | 5.02 m | 2.23 m | 5.02 m x 2.23 m |
| Second Level | Living Room | 3.04 m | 3.45 m | 3.04 m x 3.45 m |
| Second Level | Dining Room | 3.65 m | 3.3 m | 3.65 m x 3.3 m |
| Second Level | Primary Bedroom | 3.35 m | 3.6 m | 3.35 m x 3.6 m |
| Third Level | Bedroom | 3.35 m | 4.87 m | 3.35 m x 4.87 m |
| Third Level | Utility Room | 3.4 m | 2.74 m | 3.4 m x 2.74 m |
https://www.realtor.ca/real-estate/28267425/c3-1655-nash-road-clarington-courtice-courtice

Salesperson
(905) 263-4412
crystalpowell@remaxjazz.ca/
www.facebook.com/crystalpowellrealestate
www.linkedin.com/in/crystal-powell/

21 Drew St
Oshawa, Ontario L1H 4Z7
(905) 728-1600
(905) 436-1745
Contact Us
Contact us for more information





















