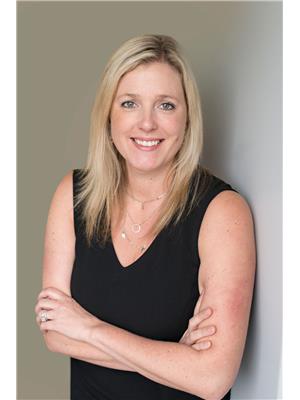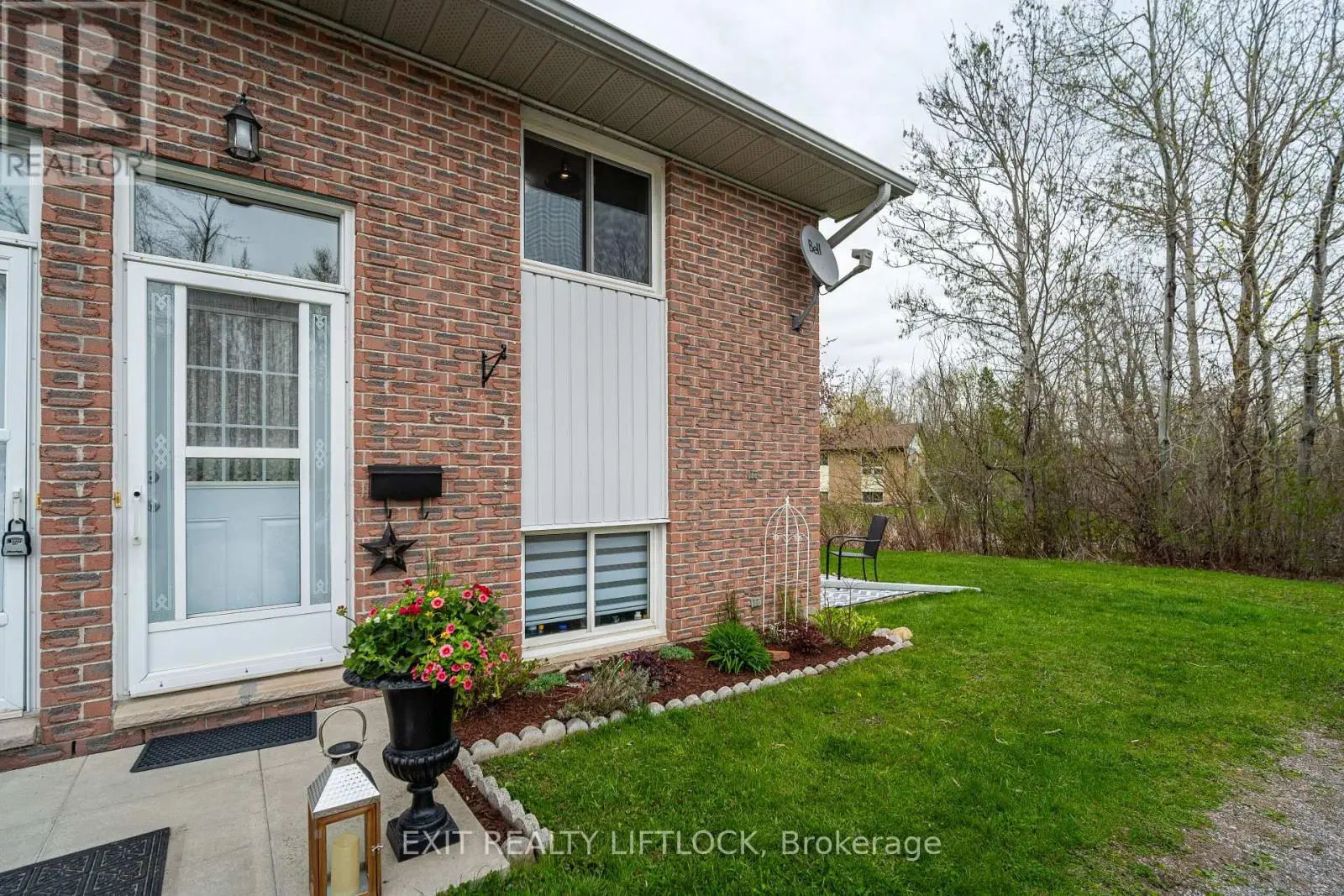D - 107 Rita Crescent Kawartha Lakes, Ontario K0L 2W0
$399,900Maintenance, Insurance, Parking
$252 Monthly
Maintenance, Insurance, Parking
$252 MonthlyWelcome to this charming and affordable upper-unit condo, ideally situated at the end of a quiet four-unit building offering extra privacy and beautiful views of the surrounding natural landscape. Featuring two spacious bedrooms, one full bathroom and plenty of storage, this home is thoughtfully designed for comfort and convenience. You'll love the gleaming hardwood floors, open-concept living space, and bright windows that fill the home with natural light. The laundry room adds extra functionality, making everyday living easy. Set in a peaceful location that's just a short walk to the water, restaurants, shopping, and more, you're also only minutes from Peterborough, Lindsay, and enjoy a smooth commute to the GTA. Whether you're a first-time buyer, downsizing, or looking for an investment, this condo offers incredible value in a prime setting. (id:59743)
Open House
This property has open houses!
11:00 am
Ends at:1:00 pm
Property Details
| MLS® Number | X12127244 |
| Property Type | Single Family |
| Community Name | Omemee |
| Community Features | Pet Restrictions |
| Features | In Suite Laundry |
| Parking Space Total | 2 |
Building
| Bathroom Total | 1 |
| Bedrooms Above Ground | 2 |
| Bedrooms Total | 2 |
| Appliances | Dryer, Water Heater, Stove, Washer, Refrigerator |
| Architectural Style | Bungalow |
| Exterior Finish | Brick |
| Heating Fuel | Electric |
| Heating Type | Baseboard Heaters |
| Stories Total | 1 |
| Size Interior | 900 - 999 Ft2 |
| Type | Apartment |
Parking
| No Garage |
Land
| Acreage | No |
| Zoning Description | R3-1 |
Rooms
| Level | Type | Length | Width | Dimensions |
|---|---|---|---|---|
| Main Level | Kitchen | 3.4 m | 2.6 m | 3.4 m x 2.6 m |
| Main Level | Dining Room | 3.67 m | 1.94 m | 3.67 m x 1.94 m |
| Main Level | Living Room | 4.86 m | 3.68 m | 4.86 m x 3.68 m |
| Main Level | Primary Bedroom | 4.26 m | 3.55 m | 4.26 m x 3.55 m |
| Main Level | Bedroom 2 | 3.55 m | 3.52 m | 3.55 m x 3.52 m |
| Main Level | Bathroom | 2.41 m | 1.5 m | 2.41 m x 1.5 m |
| Main Level | Laundry Room | 2.15 m | 2.14 m | 2.15 m x 2.14 m |
| Main Level | Other | 1.54 m | 1.13 m | 1.54 m x 1.13 m |
https://www.realtor.ca/real-estate/28266173/d-107-rita-crescent-kawartha-lakes-omemee-omemee


850 Lansdowne St W
Peterborough, Ontario K9J 1Z6
(705) 749-3948
(705) 749-6617
www.exitrealtyliftlock.com/
Contact Us
Contact us for more information





















